1158 W Dublin Street, Chandler, AZ 85224
Local realty services provided by:Better Homes and Gardens Real Estate S.J. Fowler
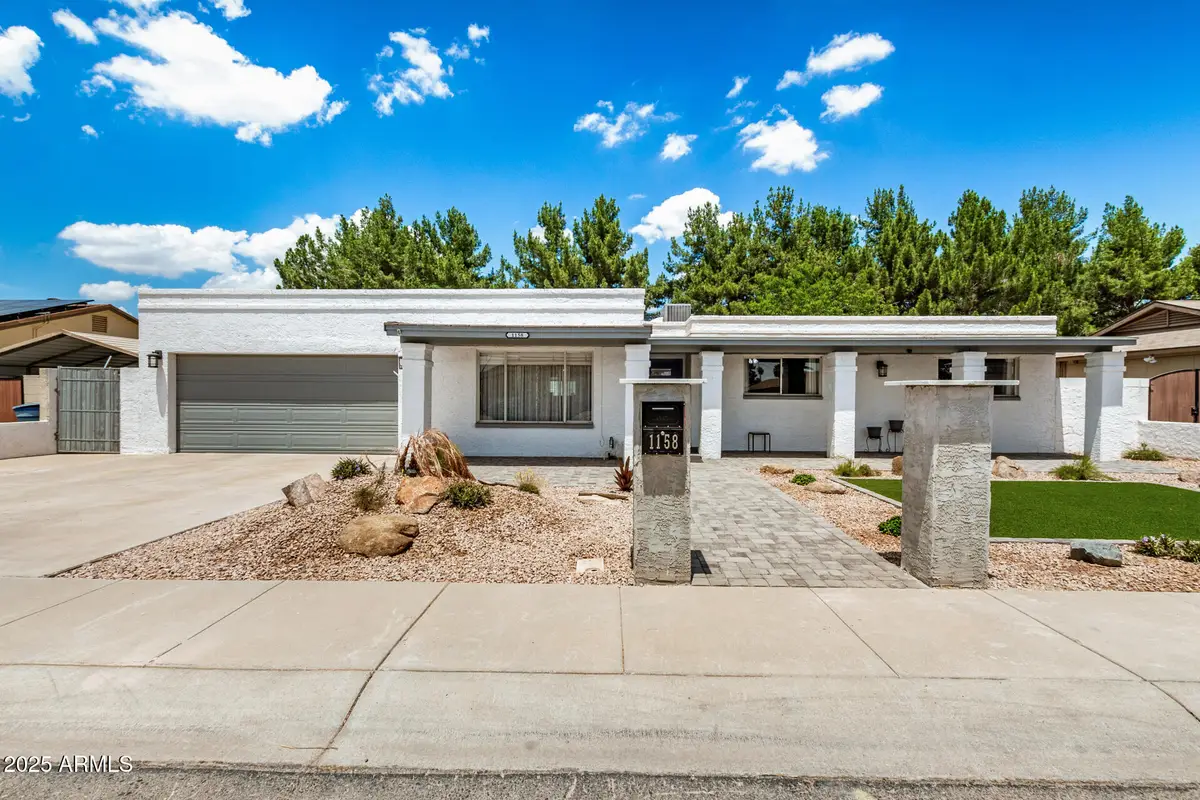
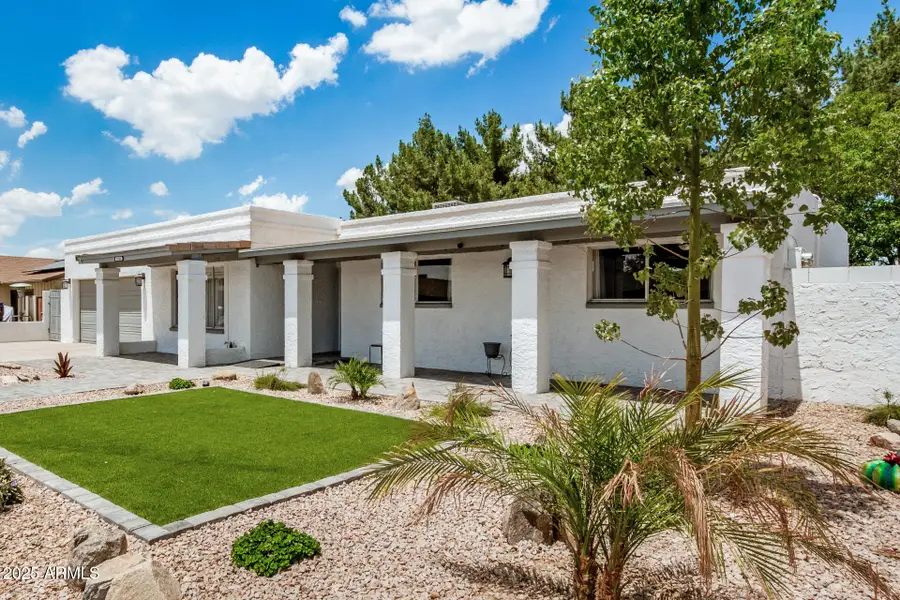
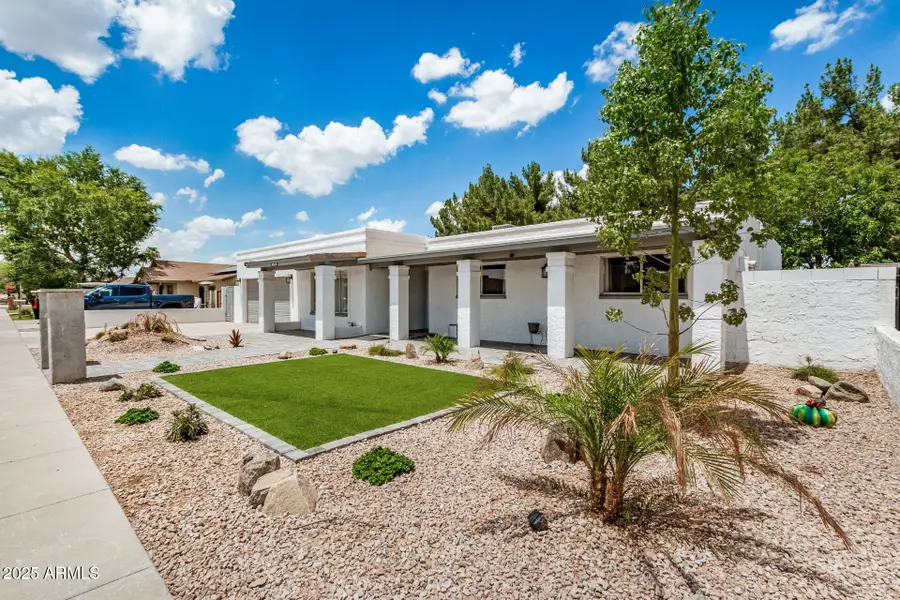
Listed by:maria t clark
Office:real broker
MLS#:6896600
Source:ARMLS
Price summary
- Price:$589,000
- Price per sq. ft.:$302.05
About this home
Stunningly remodeled and ready to impress! This beautifully updated home is nestled in a prime Chandler location and offers an open, light-filled layout with calming designer colors throughout. With fresh interior paint and updated flooring, a separate living room and family room with gorgeous brick fireplace and a gourmet kitchen that is every chef's dream complete with quartz countertops, wall oven, stainless steel appliances and an abundance of cabinets, and a separate bar area for entertaining makes this the perfect space for friends and family to gather. You're sure to have peace of mind with a newer AC unit, and newer roof. But wait....there's more, Step outside to your own private backyard oasis to find an entertainers dream. With a sparkling pool, extended patio, gazebo, pizza oven, outdoor bar, separate fireplace with seating area, and a flourishing lime tree. Added features include an interior laundry with stackable washer/dryer included, a water softener, over sized 2 car garage with an epoxy-coated garage floor, and tons of storage space throughout. The primary suite features a walk-in closet, and an updated ensuite with private backyard access, perfect for enjoying the luxurious outdoor space. This home blends comfort, style, and functionality in all the right ways.
Contact an agent
Home facts
- Year built:1974
- Listing Id #:6896600
- Updated:August 14, 2025 at 06:44 PM
Rooms and interior
- Bedrooms:3
- Total bathrooms:2
- Full bathrooms:2
- Living area:1,950 sq. ft.
Heating and cooling
- Cooling:Ceiling Fan(s)
- Heating:Electric
Structure and exterior
- Year built:1974
- Building area:1,950 sq. ft.
- Lot area:0.17 Acres
Schools
- High school:Chandler High School
- Middle school:John M Andersen Jr High School
- Elementary school:Hartford Sylvia Encinas Elementary
Utilities
- Water:City Water
Finances and disclosures
- Price:$589,000
- Price per sq. ft.:$302.05
- Tax amount:$1,467
New listings near 1158 W Dublin Street
- New
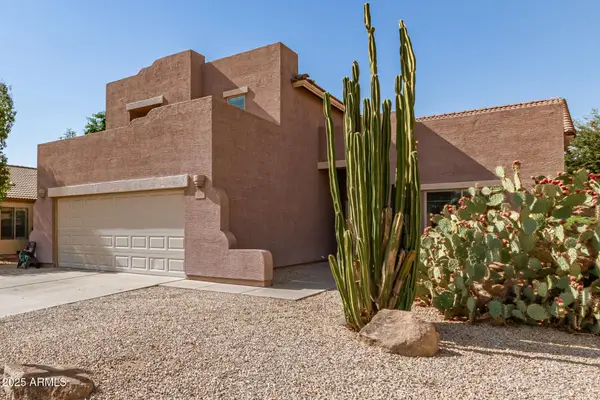 $499,900Active4 beds 3 baths2,386 sq. ft.
$499,900Active4 beds 3 baths2,386 sq. ft.3040 E Cherry Hills Place, Chandler, AZ 85249
MLS# 6905873Listed by: ARIZONA ELITE PROPERTIES - New
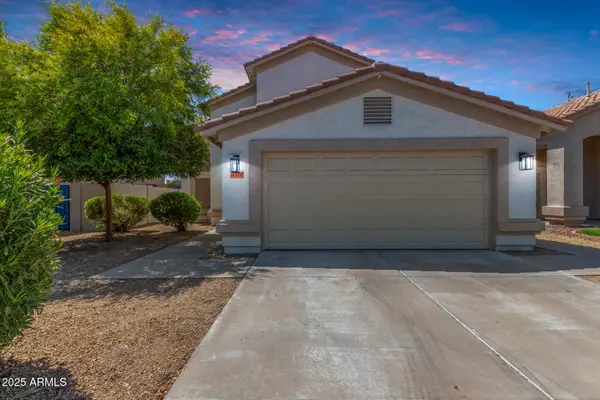 $599,900Active4 beds 3 baths1,846 sq. ft.
$599,900Active4 beds 3 baths1,846 sq. ft.1327 W Kingbird Drive, Chandler, AZ 85286
MLS# 6905725Listed by: EXP REALTY - New
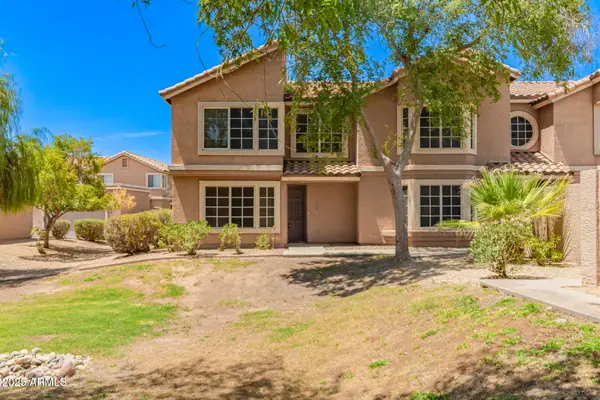 $370,000Active3 beds 3 baths1,468 sq. ft.
$370,000Active3 beds 3 baths1,468 sq. ft.2875 W Highland Street #1120, Chandler, AZ 85224
MLS# 6905760Listed by: CALDWELL PROPERTY SOLUTIONS - New
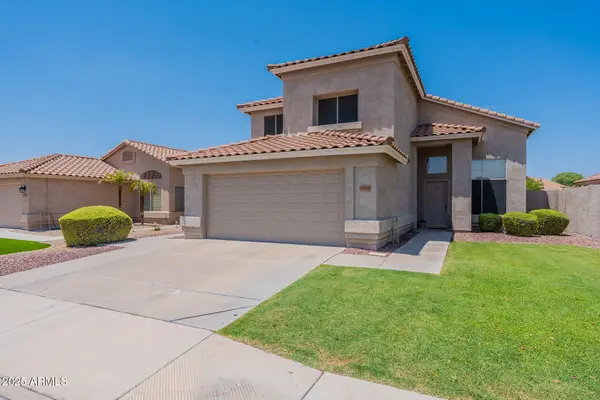 $575,000Active3 beds 3 baths1,846 sq. ft.
$575,000Active3 beds 3 baths1,846 sq. ft.2190 S Navajo Way, Chandler, AZ 85286
MLS# 6905762Listed by: COMPASS - New
 $495,000Active3 beds 3 baths1,969 sq. ft.
$495,000Active3 beds 3 baths1,969 sq. ft.1255 N Arizona Avenue #1258, Chandler, AZ 85225
MLS# 6905668Listed by: MY HOME GROUP REAL ESTATE - New
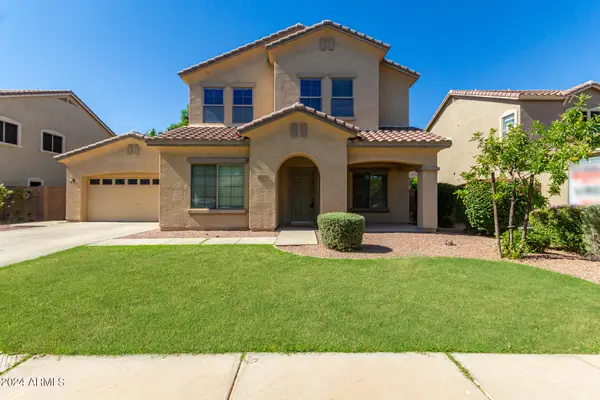 $569,900Active4 beds 3 baths2,988 sq. ft.
$569,900Active4 beds 3 baths2,988 sq. ft.4116 E County Down Drive, Chandler, AZ 85249
MLS# 6905621Listed by: R.S.V.P. REALTY - New
 $478,000Active4 beds 2 baths1,700 sq. ft.
$478,000Active4 beds 2 baths1,700 sq. ft.6456 S Nash Way, Chandler, AZ 85249
MLS# 6905555Listed by: REALTY ONE GROUP 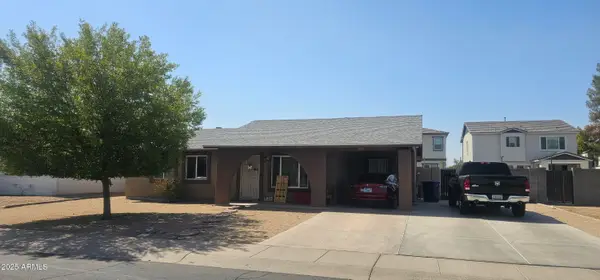 $156,875Pending3 beds 2 baths
$156,875Pending3 beds 2 baths525 W Sundance Way, Chandler, AZ 85225
MLS# 6905322Listed by: FATHOM REALTY ELITE- Open Sat, 11am to 2pmNew
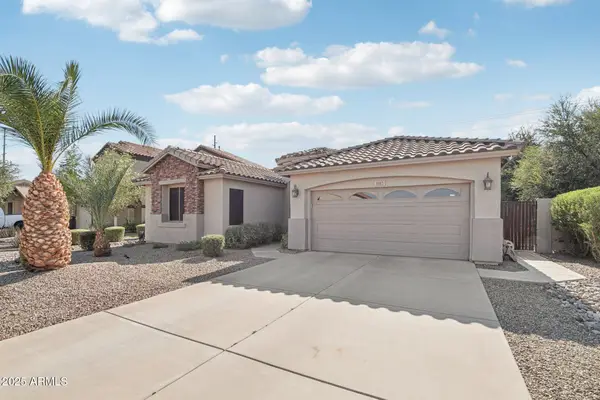 $594,900Active3 beds 2 baths1,871 sq. ft.
$594,900Active3 beds 2 baths1,871 sq. ft.3882 S Eucalyptus Place, Chandler, AZ 85286
MLS# 6905216Listed by: JASON MITCHELL REAL ESTATE 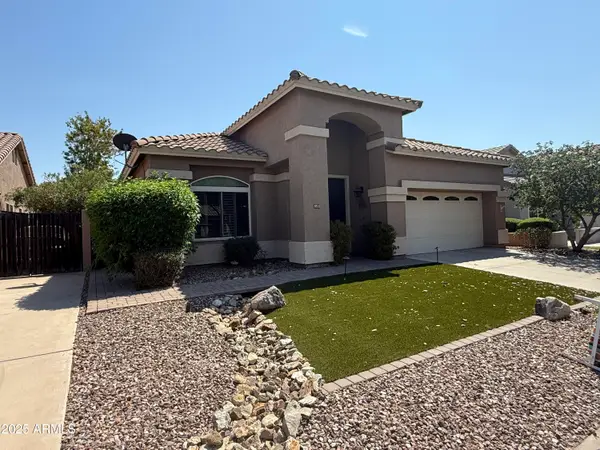 $500,000Pending3 beds 2 baths
$500,000Pending3 beds 2 baths953 W Fairway Drive, Chandler, AZ 85225
MLS# 6905159Listed by: COMPASS
