1201 S Tumbleweed Lane, Chandler, AZ 85286
Local realty services provided by:Better Homes and Gardens Real Estate S.J. Fowler
1201 S Tumbleweed Lane,Chandler, AZ 85286
$559,000
- 4 Beds
- 4 Baths
- 2,565 sq. ft.
- Single family
- Pending
Listed by: rachael richards, adriana l. spragg480-270-5782
Office: rhouse realty
MLS#:6904767
Source:ARMLS
Price summary
- Price:$559,000
- Price per sq. ft.:$217.93
- Monthly HOA dues:$130
About this home
Beautifully Upgraded 4-Bedroom Home in the gated community of Haven in Chandler! This stunning 4-bedroom, 3.5-bathroom multi-level home blends modern elegance with thoughtful upgrades throughout. Step inside to find premium upgraded gray flooring, stylish white cabinetry, and a gourmet kitchen featuring a granite island, wall oven with built-in microwave, built-in recycle center in the cabinets, and a convenient office/workspace off of the kitchen. A smart thermostat, Ring video doorbell, and upgraded blinds add comfort and convenience, while built-in ceiling home theater speakers enhance your entertainment experience. The spacious owner's suite boasts a barn door, walk-in shower, and a luxurious 5' drop-in soaking tub. Bathrooms feature upgraded vanities for a refined touch. ... The garage is a dream with epoxy-coated flooring, an EV charging station, a dedicated A/C unit, and abundant storage potential. The whole-house water softener and reverse osmosis drinking water system are included for added value. Enjoy all the community amenities that The Haven has to offer! An exceptional lifestyle with access to a full gym and fitness center, sparkling community pool, and several outdoor spaces featuring fireplaces, fire pits, and BBQ areas. Plus, a prime Chandler location close to dining, shopping, and top-rated schools. This home truly has it allmove-in ready with every detail carefully considered.
Contact an agent
Home facts
- Year built:2019
- Listing ID #:6904767
- Updated:February 10, 2026 at 10:12 AM
Rooms and interior
- Bedrooms:4
- Total bathrooms:4
- Full bathrooms:3
- Half bathrooms:1
- Living area:2,565 sq. ft.
Heating and cooling
- Heating:Natural Gas
Structure and exterior
- Year built:2019
- Building area:2,565 sq. ft.
- Lot area:0.05 Acres
Schools
- High school:Hamilton High School
- Middle school:Bogle Junior High School
- Elementary school:Frye Elementary School
Utilities
- Water:City Water
Finances and disclosures
- Price:$559,000
- Price per sq. ft.:$217.93
- Tax amount:$2,246 (2024)
New listings near 1201 S Tumbleweed Lane
- New
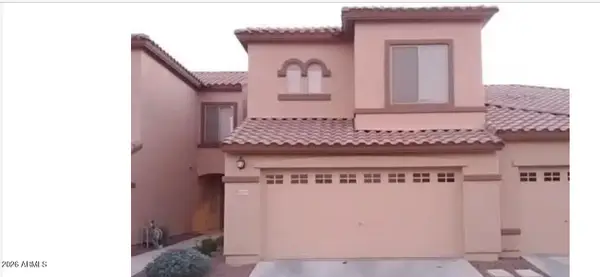 $419,900Active3 beds 3 baths1,744 sq. ft.
$419,900Active3 beds 3 baths1,744 sq. ft.2600 E Springfield Place #110, Chandler, AZ 85286
MLS# 6983070Listed by: SCHREINER REALTY - New
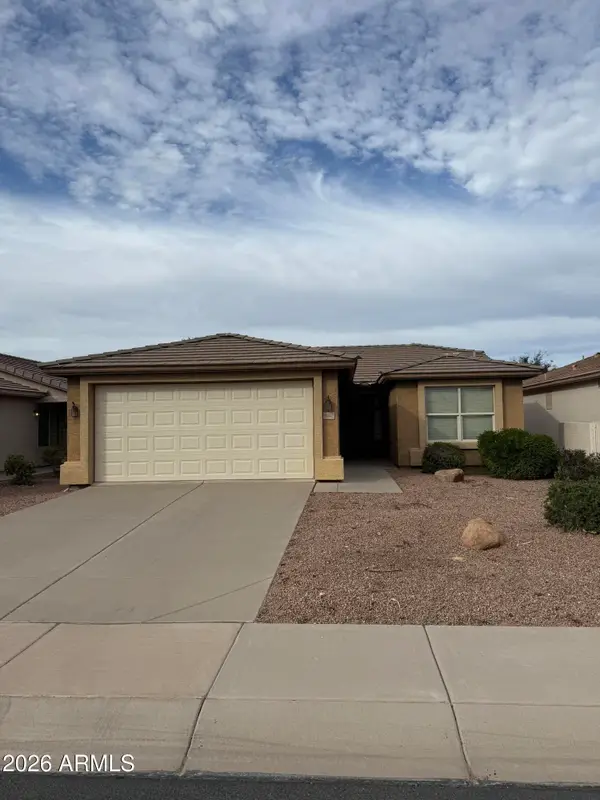 $350,000Active2 beds 2 baths1,158 sq. ft.
$350,000Active2 beds 2 baths1,158 sq. ft.3442 E Cherry Hills Place, Chandler, AZ 85249
MLS# 6982849Listed by: WEST USA REALTY - New
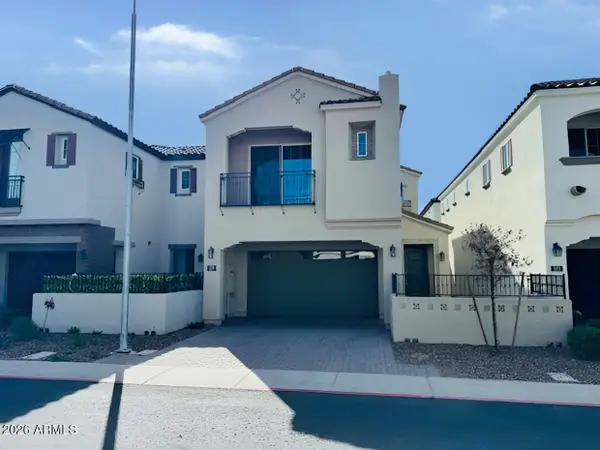 $526,000Active3 beds 4 baths2,007 sq. ft.
$526,000Active3 beds 4 baths2,007 sq. ft.279 E Markwood Drive, Chandler, AZ 85286
MLS# 6982909Listed by: LEGION REALTY - New
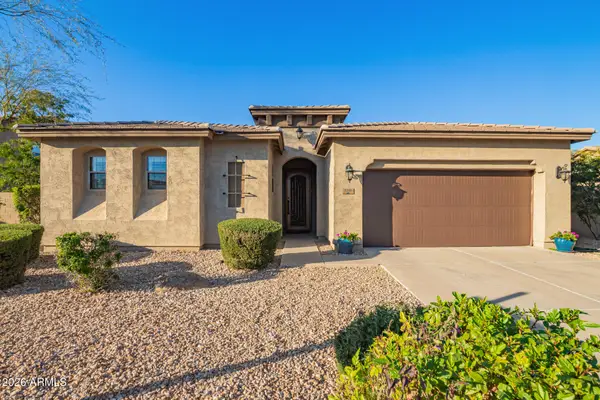 $699,000Active3 beds 2 baths2,258 sq. ft.
$699,000Active3 beds 2 baths2,258 sq. ft.3340 E Yellowstone Place, Chandler, AZ 85249
MLS# 6982807Listed by: TOP ROCK REALTY - New
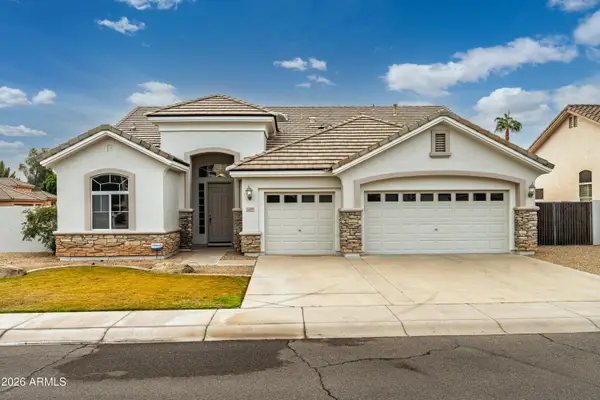 $689,000Active3 beds 3 baths2,321 sq. ft.
$689,000Active3 beds 3 baths2,321 sq. ft.1695 E Monterey Street, Chandler, AZ 85225
MLS# 6982744Listed by: WEST USA REALTY - New
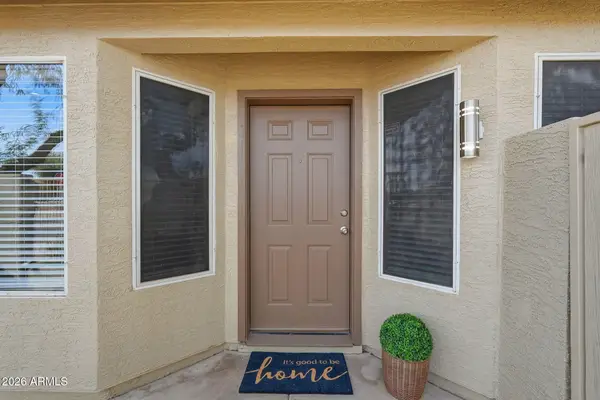 $455,000Active3 beds 2 baths1,137 sq. ft.
$455,000Active3 beds 2 baths1,137 sq. ft.4504 W Joshua Boulevard, Chandler, AZ 85226
MLS# 6982680Listed by: HOMESMART - New
 $289,500Active2 beds 1 baths888 sq. ft.
$289,500Active2 beds 1 baths888 sq. ft.1126 W Elliot Road #2040, Chandler, AZ 85224
MLS# 6982660Listed by: LONG REALTY OLD TOWN - New
 $784,740Active4 beds 3 baths2,147 sq. ft.
$784,740Active4 beds 3 baths2,147 sq. ft.4237 S Springs Drive, Chandler, AZ 85249
MLS# 6982516Listed by: K. HOVNANIAN GREAT WESTERN HOMES, LLC - New
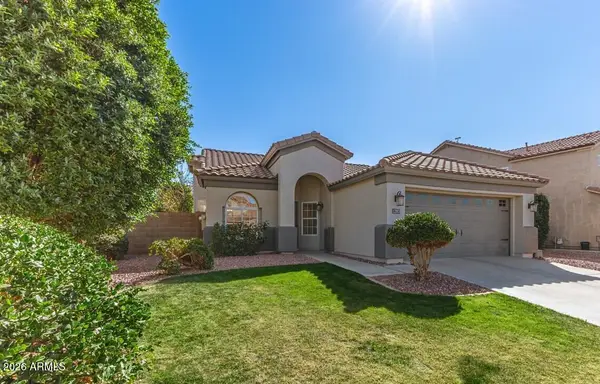 $549,900Active3 beds 2 baths1,542 sq. ft.
$549,900Active3 beds 2 baths1,542 sq. ft.1283 W Morelos Street, Chandler, AZ 85224
MLS# 6982281Listed by: RE/MAX SOLUTIONS - New
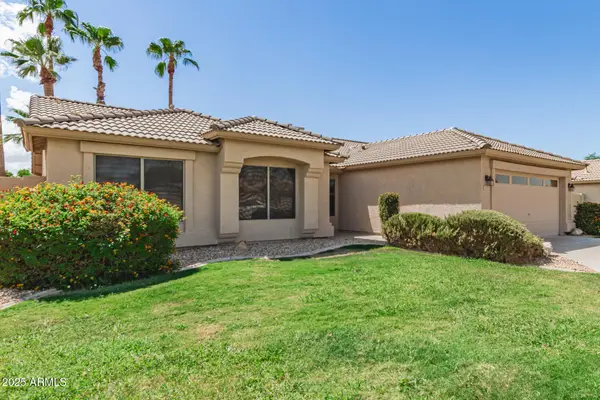 $600,000Active3 beds 2 baths1,901 sq. ft.
$600,000Active3 beds 2 baths1,901 sq. ft.1343 W San Carlos Place, Chandler, AZ 85248
MLS# 6982248Listed by: KELLER WILLIAMS INTEGRITY FIRST

