1201 W Loughlin Drive, Chandler, AZ 85224
Local realty services provided by:Better Homes and Gardens Real Estate S.J. Fowler
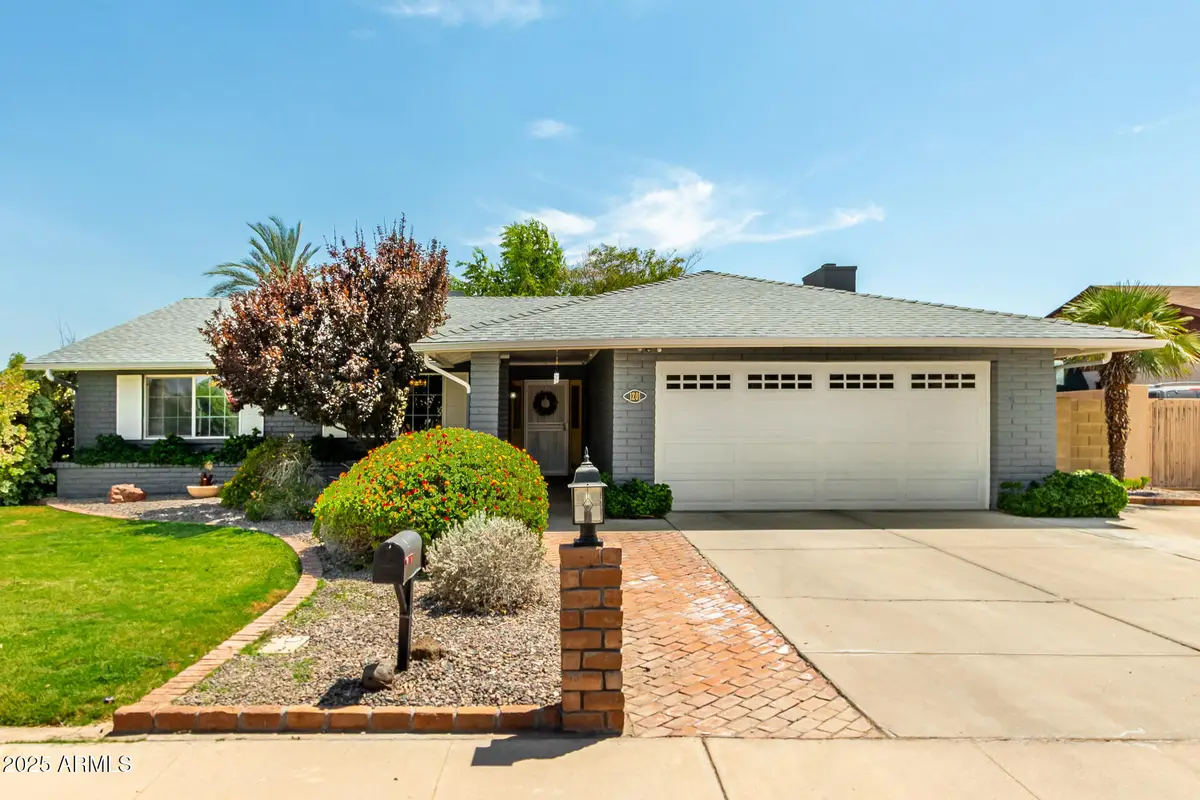
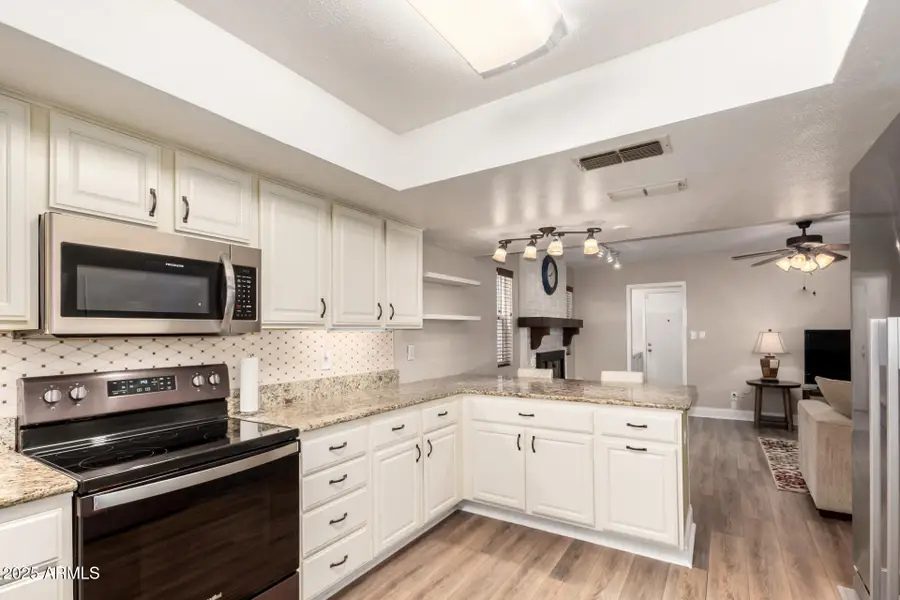
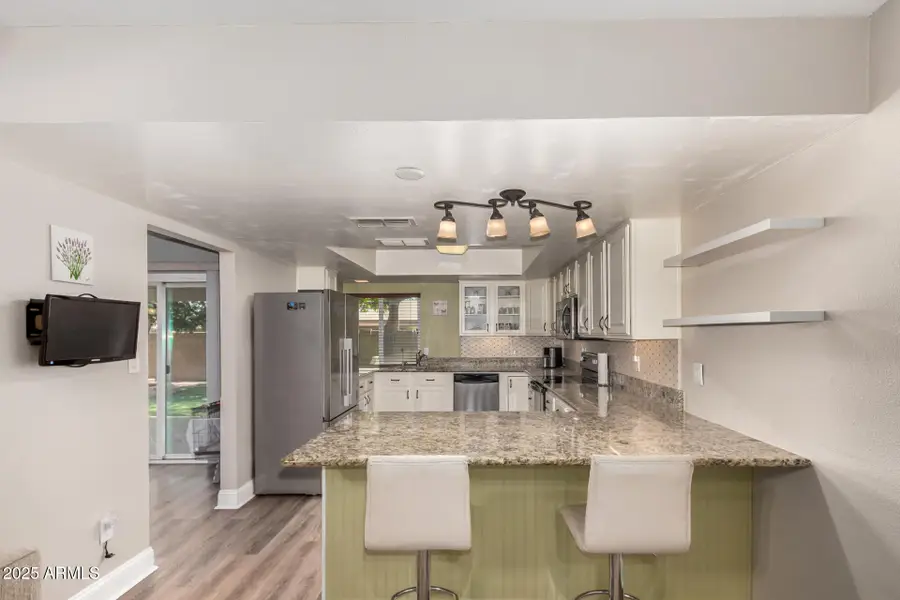
1201 W Loughlin Drive,Chandler, AZ 85224
$550,000
- 3 Beds
- 2 Baths
- 1,991 sq. ft.
- Single family
- Active
Listed by:kiran vedantam
Office:kosh realty
MLS#:6903441
Source:ARMLS
Price summary
- Price:$550,000
- Price per sq. ft.:$276.24
About this home
Corner-lot brick home with granite kitchen, high-end appliances, lush landscaped yards, and a detached office—built for comfort in Arizona's climate. This is a beautifully designed brick home on a picturesque corner lot, thoughtfully built to suit Arizona's climate. The solid brick construction naturally regulates temperature, keeping the home cooler in summer and warmer in winter, while enhancing energy efficiency. The gourmet kitchen features granite countertops, high-end appliances, and a manufacturer's warranty. Insulated office space.. A lush green front yard garden with an automated sprinkler system ensures a vibrant, well-manicured lawn year-round. The fully built backyard offers mature trees that provide excellent shade for relaxing and entertaining. An additional detached backyard office room with brick walls, full insulation, and electricity creates a quiet and private workspace or hobby area. This home combines timeless charm, modern convenience, and climate-smart designperfect for enjoying Arizona living.
Contact an agent
Home facts
- Year built:1979
- Listing Id #:6903441
- Updated:August 12, 2025 at 03:34 PM
Rooms and interior
- Bedrooms:3
- Total bathrooms:2
- Full bathrooms:2
- Living area:1,991 sq. ft.
Heating and cooling
- Cooling:Ceiling Fan(s)
- Heating:Electric
Structure and exterior
- Year built:1979
- Building area:1,991 sq. ft.
- Lot area:0.19 Acres
Schools
- High school:Dobson High School
- Middle school:Summit Academy
- Elementary school:Pomeroy Elementary School
Utilities
- Water:City Water
Finances and disclosures
- Price:$550,000
- Price per sq. ft.:$276.24
- Tax amount:$1,690 (2024)
New listings near 1201 W Loughlin Drive
- New
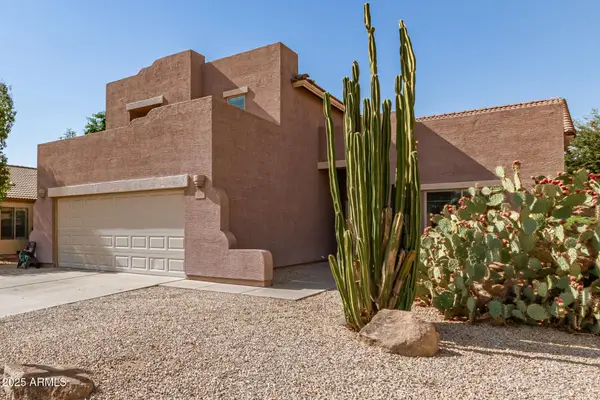 $499,900Active4 beds 3 baths2,386 sq. ft.
$499,900Active4 beds 3 baths2,386 sq. ft.3040 E Cherry Hills Place, Chandler, AZ 85249
MLS# 6905873Listed by: ARIZONA ELITE PROPERTIES - New
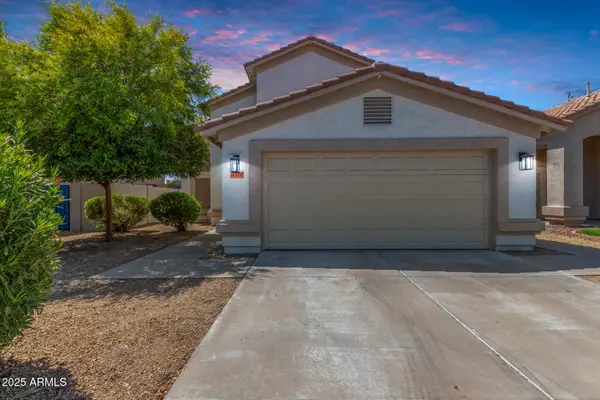 $599,900Active4 beds 3 baths1,846 sq. ft.
$599,900Active4 beds 3 baths1,846 sq. ft.1327 W Kingbird Drive, Chandler, AZ 85286
MLS# 6905725Listed by: EXP REALTY - New
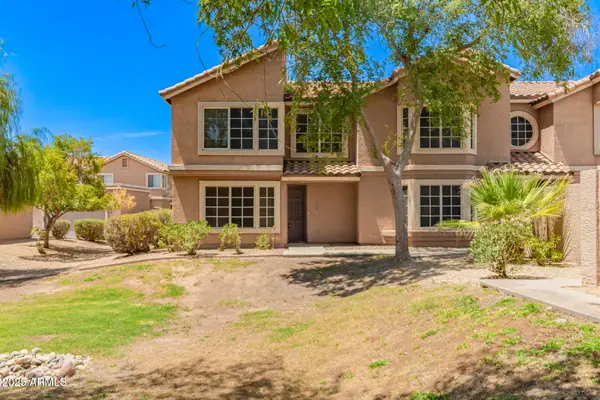 $370,000Active3 beds 3 baths1,468 sq. ft.
$370,000Active3 beds 3 baths1,468 sq. ft.2875 W Highland Street #1120, Chandler, AZ 85224
MLS# 6905760Listed by: CALDWELL PROPERTY SOLUTIONS - New
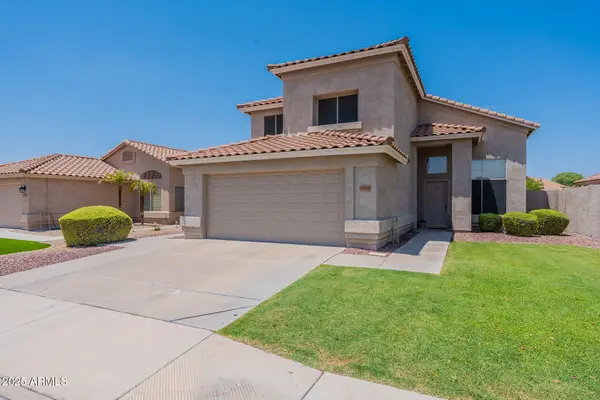 $575,000Active3 beds 3 baths1,846 sq. ft.
$575,000Active3 beds 3 baths1,846 sq. ft.2190 S Navajo Way, Chandler, AZ 85286
MLS# 6905762Listed by: COMPASS - New
 $495,000Active3 beds 3 baths1,969 sq. ft.
$495,000Active3 beds 3 baths1,969 sq. ft.1255 N Arizona Avenue #1258, Chandler, AZ 85225
MLS# 6905668Listed by: MY HOME GROUP REAL ESTATE - New
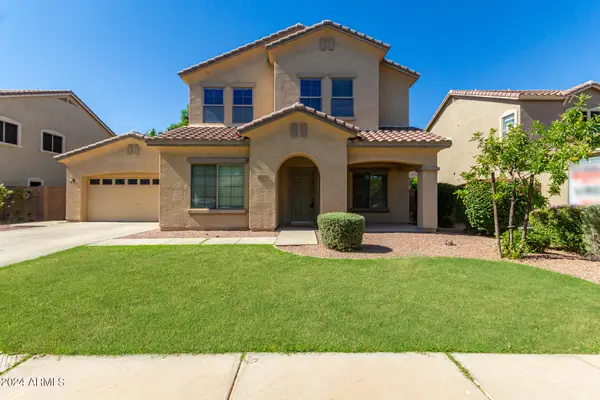 $569,900Active4 beds 3 baths2,988 sq. ft.
$569,900Active4 beds 3 baths2,988 sq. ft.4116 E County Down Drive, Chandler, AZ 85249
MLS# 6905621Listed by: R.S.V.P. REALTY - New
 $478,000Active4 beds 2 baths1,700 sq. ft.
$478,000Active4 beds 2 baths1,700 sq. ft.6456 S Nash Way, Chandler, AZ 85249
MLS# 6905555Listed by: REALTY ONE GROUP 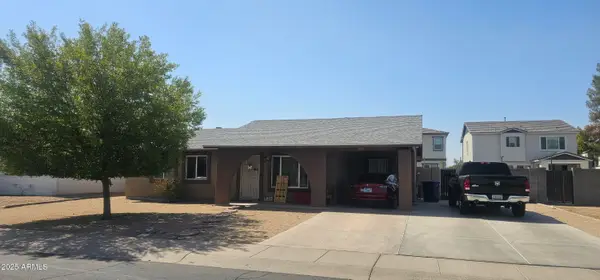 $156,875Pending3 beds 2 baths
$156,875Pending3 beds 2 baths525 W Sundance Way, Chandler, AZ 85225
MLS# 6905322Listed by: FATHOM REALTY ELITE- Open Sat, 11am to 2pmNew
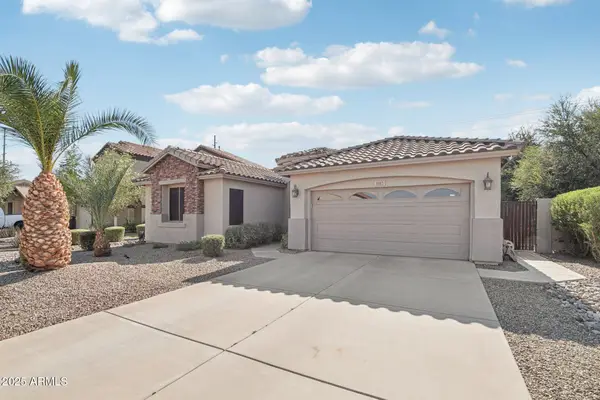 $594,900Active3 beds 2 baths1,871 sq. ft.
$594,900Active3 beds 2 baths1,871 sq. ft.3882 S Eucalyptus Place, Chandler, AZ 85286
MLS# 6905216Listed by: JASON MITCHELL REAL ESTATE 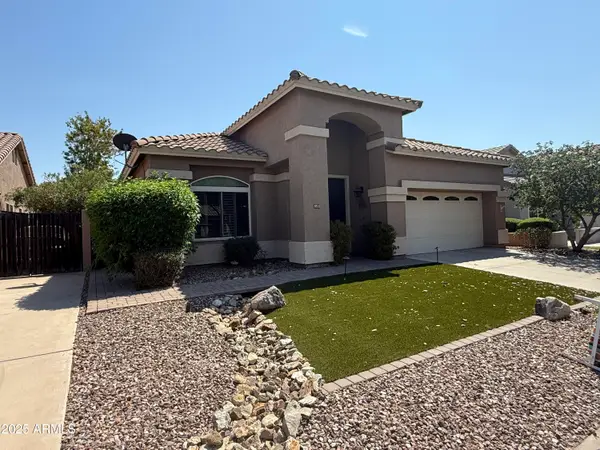 $500,000Pending3 beds 2 baths
$500,000Pending3 beds 2 baths953 W Fairway Drive, Chandler, AZ 85225
MLS# 6905159Listed by: COMPASS
