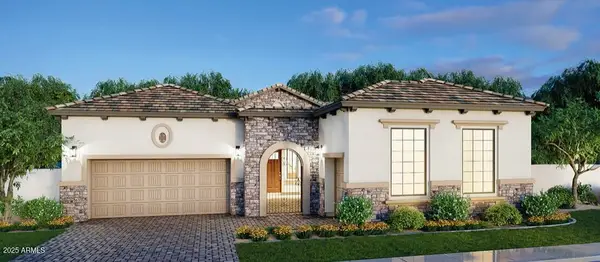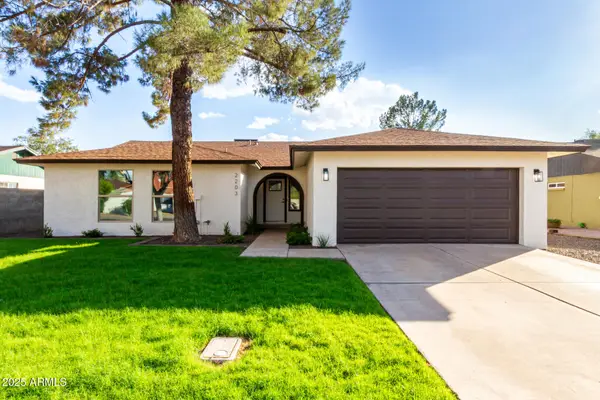131 W Roadrunner Drive, Chandler, AZ 85286
Local realty services provided by:Better Homes and Gardens Real Estate S.J. Fowler
131 W Roadrunner Drive,Chandler, AZ 85286
$734,900
- 4 Beds
- 3 Baths
- 2,750 sq. ft.
- Single family
- Active
Listed by:zachary young
Office:prosmart realty
MLS#:6892343
Source:ARMLS
Price summary
- Price:$734,900
- Price per sq. ft.:$267.24
About this home
Special Buyer Incentives Available!
A local lender is offering a limited-time discounted 2/1 interest rate buy down, allowing qualified buyers to start with a reduced interest rate as low as 4.49%** for the first year.
See private remarks for full details.
This updated home features vaulted ceilings, an open-concept kitchen and living area, custom kitchen cabinetry, a huge loft, and a bonus room perfect for a second office or playroom.
Enjoy a soundproofed office, hidden under-stair storage with a custom bookcase door, a wine bar with beverage fridge, hardwood floors, handmade pantry doors, and bench seating in the dining area. 3rd car garage has tiled floors.
The backyard is built for entertaining with 1,200 sq. ft. of travertine, a pebble-finish pool, built-in BBQ. **4.99% rate example based on a $620,000 purchase price with 5% down using a 2/1 buy down on a conventional 30-year fixed mortgage at 6.99% (7.39% APR) for borrowers with FICO 760.
Year 1: 4.99% | Year 2: 5.99% | Years 3-30: 6.99%
Terms and conditions apply. This is not a commitment to lend. Not all applicants will qualify. Programs, rates, and terms are subject to change without notice. Equal Housing Opportunity
Contact an agent
Home facts
- Year built:2002
- Listing ID #:6892343
- Updated:September 30, 2025 at 08:52 PM
Rooms and interior
- Bedrooms:4
- Total bathrooms:3
- Full bathrooms:3
- Living area:2,750 sq. ft.
Heating and cooling
- Cooling:Ceiling Fan(s), Programmable Thermostat
- Heating:Natural Gas
Structure and exterior
- Year built:2002
- Building area:2,750 sq. ft.
- Lot area:0.19 Acres
Schools
- High school:Hamilton High School
- Middle school:Bogle Junior High School
- Elementary school:T. Dale Hancock Elementary School
Utilities
- Water:City Water
Finances and disclosures
- Price:$734,900
- Price per sq. ft.:$267.24
- Tax amount:$3,006
New listings near 131 W Roadrunner Drive
- New
 $525,000Active4 beds 2 baths2,289 sq. ft.
$525,000Active4 beds 2 baths2,289 sq. ft.4633 E Desert Sands Drive, Chandler, AZ 85249
MLS# 6926632Listed by: HOMESMART - New
 $1,200,000Active-- beds -- baths
$1,200,000Active-- beds -- baths1100 N California Street, Chandler, AZ 85225
MLS# 6926583Listed by: MY HOME GROUP REAL ESTATE - New
 $419,000Active3 beds 2 baths1,637 sq. ft.
$419,000Active3 beds 2 baths1,637 sq. ft.155 N Lakeview Boulevard #208, Chandler, AZ 85225
MLS# 6926209Listed by: THE HOUSING PROFESSIONALS - New
 $429,000Active3 beds 2 baths1,531 sq. ft.
$429,000Active3 beds 2 baths1,531 sq. ft.2117 W Tyson Street, Chandler, AZ 85224
MLS# 6926139Listed by: GENTRY REAL ESTATE - New
 $475,000Active3 beds 2 baths1,321 sq. ft.
$475,000Active3 beds 2 baths1,321 sq. ft.879 S Longmore Street, Chandler, AZ 85224
MLS# 6926039Listed by: EXP REALTY - New
 $589,000Active3 beds 3 baths2,285 sq. ft.
$589,000Active3 beds 3 baths2,285 sq. ft.3855 S Mcqueen Road #60, Chandler, AZ 85286
MLS# 6925932Listed by: KELLER WILLIAMS REALTY SONORAN LIVING - New
 $430,000Active2 beds 2 baths1,303 sq. ft.
$430,000Active2 beds 2 baths1,303 sq. ft.250 W Queen Creek Road #131, Chandler, AZ 85248
MLS# 6925887Listed by: AZ LIVING REAL ESTATE LLC - New
 $559,900Active4 beds 2 baths2,010 sq. ft.
$559,900Active4 beds 2 baths2,010 sq. ft.2055 E Indian Wells Drive, Chandler, AZ 85249
MLS# 6925809Listed by: FAITH REAL ESTATE AND INVESTMENTS, LLC  $1,185,711Pending3 beds 4 baths
$1,185,711Pending3 beds 4 baths1110 E Peach Tree Drive, Chandler, AZ 85249
MLS# 6925787Listed by: FATHOM REALTY ELITE- New
 $495,000Active4 beds 2 baths1,698 sq. ft.
$495,000Active4 beds 2 baths1,698 sq. ft.2203 W Palomino Drive, Chandler, AZ 85224
MLS# 6925788Listed by: AZ DREAM HOMES
