Local realty services provided by:Better Homes and Gardens Real Estate BloomTree Realty
13327 E Stoney Vista Drive,Chandler, AZ 85249
$1,600,000
- 6 Beds
- 5 Baths
- - sq. ft.
- Single family
- Sold
Listed by: audi seher, niccole m branson
Office: mountain sage realty
MLS#:6899880
Source:ARMLS
Sorry, we are unable to map this address
Price summary
- Price:$1,600,000
About this home
Looking for luxury living in Chandler with room to entertain, relax, and play? This stunning 6-bedroom, 3.5-bath home is tucked away on a private cul-de-sac with no HOA in the highly sought-after Chandler School District. With 5,626 square feet of living space on a 34,993-square-foot lot, this property offers the perfect combination of sophistication and resort-style living.
Step inside the bright, open floor plan featuring a spacious great room with a fireplace and a chef's kitchen showcasing quartz countertops, double ovens, dual dishwashers, a built-in refrigerator, wine fridge, and an oversized island perfect for hosting gatherings or family meals.
The lower level includes a large game room, a built-in bar, and a craft or hobby space designed for creative living. A four-car extended garage with a workshop, attic storage, and a 240V outlet provides functionality for car enthusiasts or hobbyists.
Enjoy seamless indoor-outdoor living with sliding doors that open to a resort-style backyard featuring a diving pool, outdoor kitchen with BBQ pergola, firepit, sand volleyball court, basketball court, and a private outdoor bathroom.
This luxury Chandler home offers privacy, entertainment, and comfort, making it ideal for families, multi-generational living, or anyone seeking the ultimate Arizona lifestyle.
Contact an agent
Home facts
- Year built:2003
- Listing ID #:6899880
- Updated:February 10, 2026 at 07:17 AM
Rooms and interior
- Bedrooms:6
- Total bathrooms:5
- Full bathrooms:4
- Half bathrooms:1
Heating and cooling
- Heating:Electric
Structure and exterior
- Year built:2003
Schools
- High school:Basha High School
- Middle school:Willie & Coy Payne Jr. High
- Elementary school:Jane D. Hull Elementary
Utilities
- Water:Shared Well
- Sewer:Septic In & Connected
Finances and disclosures
- Price:$1,600,000
- Tax amount:$9,318 (2024)
New listings near 13327 E Stoney Vista Drive
- New
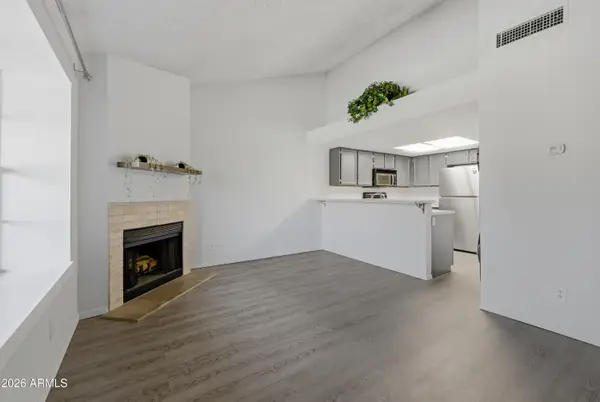 $205,000Active1 beds 1 baths550 sq. ft.
$205,000Active1 beds 1 baths550 sq. ft.3491 N Arizona Avenue #48, Chandler, AZ 85225
MLS# 6981941Listed by: EXP REALTY - New
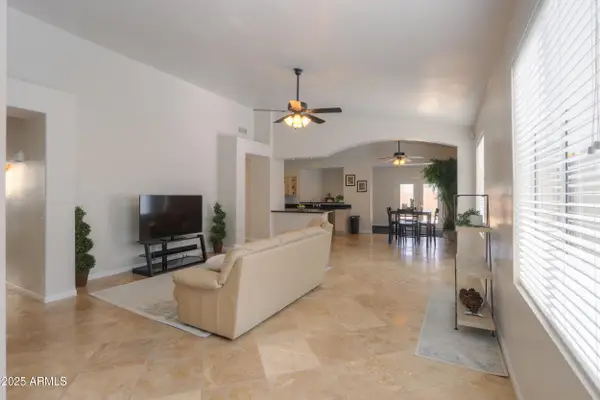 $520,000Active3 beds 2 baths1,742 sq. ft.
$520,000Active3 beds 2 baths1,742 sq. ft.687 N Gregory Place, Chandler, AZ 85226
MLS# 6981806Listed by: REALTY ONE GROUP - New
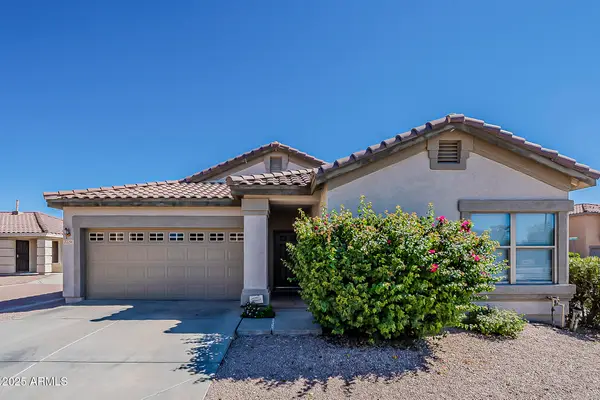 $419,900Active3 beds 2 baths1,421 sq. ft.
$419,900Active3 beds 2 baths1,421 sq. ft.2286 E Peach Tree Drive, Chandler, AZ 85249
MLS# 6981814Listed by: DENALI REAL ESTATE, LLC - New
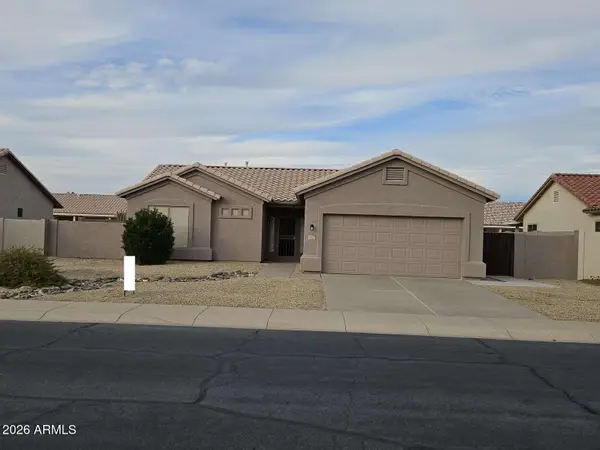 $369,900Active2 beds 2 baths1,259 sq. ft.
$369,900Active2 beds 2 baths1,259 sq. ft.1262 E La Costa Place, Chandler, AZ 85249
MLS# 6981867Listed by: CONGRESS REALTY, INC. - New
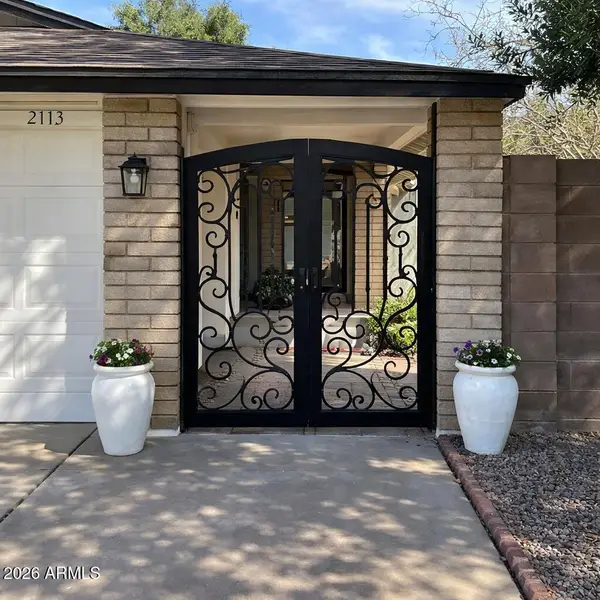 $525,000Active4 beds 2 baths1,548 sq. ft.
$525,000Active4 beds 2 baths1,548 sq. ft.2113 N Central Drive, Chandler, AZ 85224
MLS# 6981624Listed by: KELLER WILLIAMS INTEGRITY FIRST - New
 $665,000Active3 beds 2 baths1,704 sq. ft.
$665,000Active3 beds 2 baths1,704 sq. ft.1616 S Villas Lane, Chandler, AZ 85286
MLS# 6981615Listed by: EXP REALTY - New
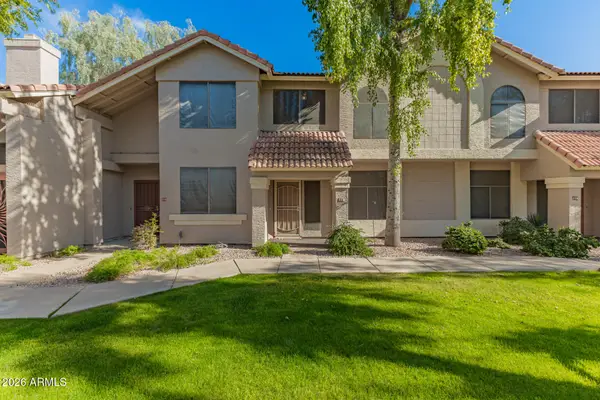 $335,000Active3 beds 3 baths1,400 sq. ft.
$335,000Active3 beds 3 baths1,400 sq. ft.500 N Roosevelt Avenue #115, Chandler, AZ 85226
MLS# 6981579Listed by: AMERICA'S ALL IN ONE REAL ESTATE SERVICES, INC. - New
 $599,900Active4 beds 2 baths2,186 sq. ft.
$599,900Active4 beds 2 baths2,186 sq. ft.615 W Chilton Street, Chandler, AZ 85225
MLS# 6981474Listed by: EXIT REALTY COANNAH - New
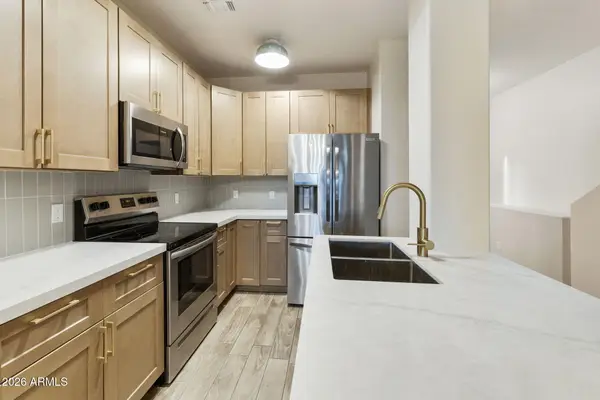 $335,000Active2 beds 3 baths1,184 sq. ft.
$335,000Active2 beds 3 baths1,184 sq. ft.1961 N Hartford Street #1140, Chandler, AZ 85225
MLS# 6981403Listed by: REALTY ONE GROUP 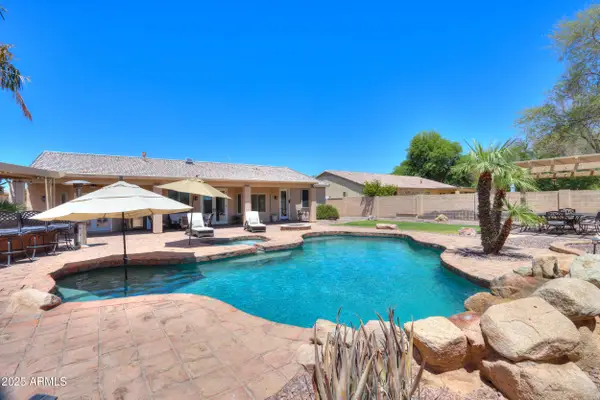 $815,000Pending5 beds 3 baths2,997 sq. ft.
$815,000Pending5 beds 3 baths2,997 sq. ft.2041 E Palm Beach Drive, Chandler, AZ 85249
MLS# 6981369Listed by: INTEGRITY ALL STARS

