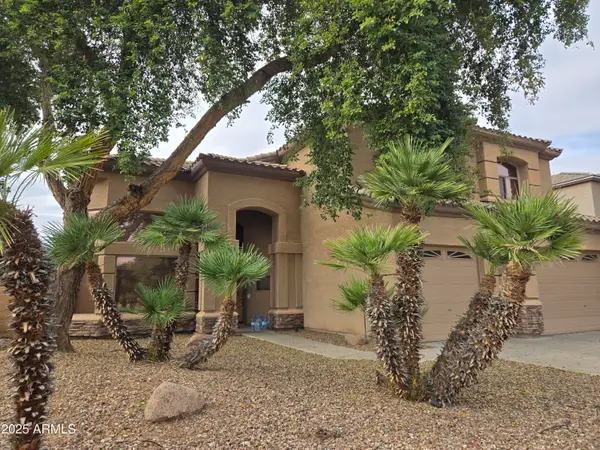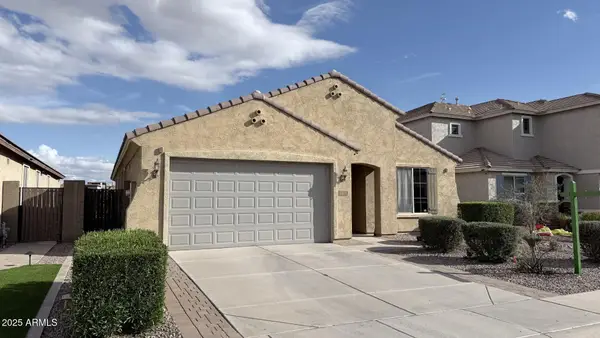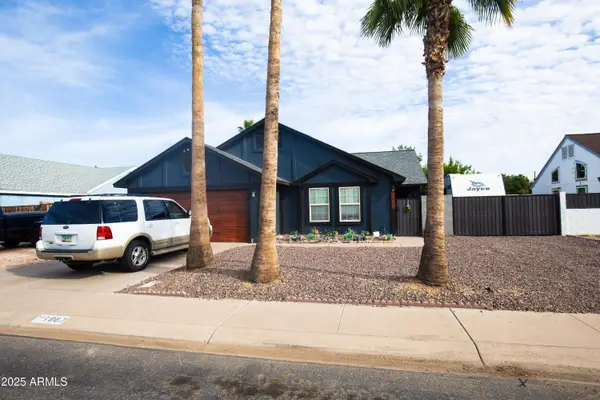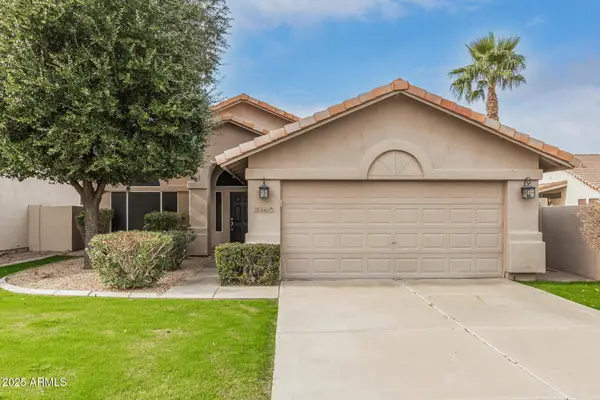1821 W Mission Drive, Chandler, AZ 85224
Local realty services provided by:Better Homes and Gardens Real Estate BloomTree Realty
1821 W Mission Drive,Chandler, AZ 85224
$465,000
- 3 Beds
- 2 Baths
- - sq. ft.
- Single family
- Sold
Listed by: adam prather, josiah krol
Office: exp realty
MLS#:6947659
Source:ARMLS
Sorry, we are unable to map this address
Price summary
- Price:$465,000
About this home
Say goodbye to ordinary—this beautifully updated single-level home is bursting with character and thoughtful details. Featuring a 2-car garage, easy-care front landscaping, and a welcoming covered patio, the home offers the perfect spot to enjoy peaceful mornings or stunning Arizona sunsets.
Inside, you'll find warm neutral tones, spacious living areas, and an additional mudroom that opens to a generous backyard—ready for your personal vision. The delightful kitchen offers plenty of cabinetry and counter space, double ovens, and a newer dishwasher. The large backyard and side yard provide endless possibilities, complete with a gorgeous deck, citrus trees, storage sheds, an RV gate, and ample space for extra parking. Recent upgrades include refreshed flooring, an updated AC system, added storage, workspace, and an extended driveway for convenience.
All of this is tucked away in a prime Chandler location with no HOA and close to local shopping, dining, and entertainment.
This one-of-a-kind home won't lastcome take a look today!
Contact an agent
Home facts
- Year built:1979
- Listing ID #:6947659
- Updated:January 01, 2026 at 07:27 AM
Rooms and interior
- Bedrooms:3
- Total bathrooms:2
- Full bathrooms:2
Heating and cooling
- Cooling:Ceiling Fan(s), Mini Split
- Heating:Electric
Structure and exterior
- Year built:1979
Schools
- High school:Dobson High School
- Middle school:Summit Academy
- Elementary school:Pomeroy Elementary School
Utilities
- Water:City Water
Finances and disclosures
- Price:$465,000
- Tax amount:$1,406
New listings near 1821 W Mission Drive
- Open Fri, 1 to 4pmNew
 $875,000Active4 beds 3 baths2,649 sq. ft.
$875,000Active4 beds 3 baths2,649 sq. ft.204 E Taurus Place, Chandler, AZ 85249
MLS# 6962021Listed by: INTEGRITY ALL STARS - New
 $750,000Active5 beds 4 baths3,862 sq. ft.
$750,000Active5 beds 4 baths3,862 sq. ft.770 S Crosscreek Place, Chandler, AZ 85225
MLS# 6961974Listed by: CABRILLAS REALTY SERVICES - New
 $625,000Active4 beds 2 baths2,139 sq. ft.
$625,000Active4 beds 2 baths2,139 sq. ft.3021 S Sunland Drive, Chandler, AZ 85248
MLS# 6961987Listed by: WEST USA REALTY - New
 $515,000Active3 beds 2 baths1,465 sq. ft.
$515,000Active3 beds 2 baths1,465 sq. ft.1967 N Jackson Street, Chandler, AZ 85225
MLS# 6961940Listed by: GOLDBAHR REAL ESTATE - New
 $569,000Active3 beds 2 baths1,520 sq. ft.
$569,000Active3 beds 2 baths1,520 sq. ft.3160 S Laguna Drive, Chandler, AZ 85248
MLS# 6961765Listed by: AZ FLAT FEE - New
 $429,900Active2 beds 2 baths1,243 sq. ft.
$429,900Active2 beds 2 baths1,243 sq. ft.1708 E Morelos Street, Chandler, AZ 85225
MLS# 6961637Listed by: JAMAL ABDALLAH - New
 $345,000Active2 beds 2 baths1,083 sq. ft.
$345,000Active2 beds 2 baths1,083 sq. ft.1757 E Lindrick Drive, Chandler, AZ 85249
MLS# 6961549Listed by: CACTUS MOUNTAIN PROPERTIES, LLC - New
 $275,900Active2 beds 2 baths1,036 sq. ft.
$275,900Active2 beds 2 baths1,036 sq. ft.1287 N Alma School Road #182, Chandler, AZ 85224
MLS# 6961466Listed by: VENTURE REI, LLC - New
 $579,999Active2 beds 2 baths2,243 sq. ft.
$579,999Active2 beds 2 baths2,243 sq. ft.6745 S Bedford Court, Chandler, AZ 85249
MLS# 6961431Listed by: FATHOM REALTY ELITE - New
 $479,999Active3 beds 2 baths1,280 sq. ft.
$479,999Active3 beds 2 baths1,280 sq. ft.2103 W Mcnair Street, Chandler, AZ 85224
MLS# 6961378Listed by: HOMESMART
