2029 W Shawnee Drive, Chandler, AZ 85224
Local realty services provided by:Better Homes and Gardens Real Estate S.J. Fowler
2029 W Shawnee Drive,Chandler, AZ 85224
$1,055,000
- 4 Beds
- 3 Baths
- 2,831 sq. ft.
- Single family
- Active
Listed by: angelica celaya rodriguez
Office: homesmart
MLS#:6928105
Source:ARMLS
Price summary
- Price:$1,055,000
- Price per sq. ft.:$372.66
About this home
BE DELIGHTED by a hidden gem in Trails End Estates in Chandler! Stylishly, meticulously redesigned, this 4-bedroom, 3-bathroom HORSE-FRIENDLY ranch-style home sits on just under an acre with IRRIGATION, offering rare privacy and city convenience. The open-concept, split floor plan features floating cabinets, a chef's kitchen with quartz countertops and stainless steel appliances, recessed modern lighting, two modern fireplaces, and a wine bar with its own separate living space. The primary retreat includes an en suite with a glass step-in shower, and new wood-look flooring flows throughout. Outdoors, relish the open land, and envision the endless possibilities. NO HOA! Conveniently located near dining, shopping, coffee shops, and with easy freeway access. A STUNNING HOME WAITING FOR YOU! Agent is related to one of the sellers
Contact an agent
Home facts
- Year built:1969
- Listing ID #:6928105
- Updated:November 21, 2025 at 10:12 PM
Rooms and interior
- Bedrooms:4
- Total bathrooms:3
- Full bathrooms:3
- Living area:2,831 sq. ft.
Heating and cooling
- Cooling:Ceiling Fan(s)
- Heating:Electric
Structure and exterior
- Year built:1969
- Building area:2,831 sq. ft.
- Lot area:0.93 Acres
Schools
- High school:Dobson High School
- Middle school:Franklin Junior High School
- Elementary school:Pomeroy Elementary School
Utilities
- Water:City Water
Finances and disclosures
- Price:$1,055,000
- Price per sq. ft.:$372.66
- Tax amount:$5,014
New listings near 2029 W Shawnee Drive
- New
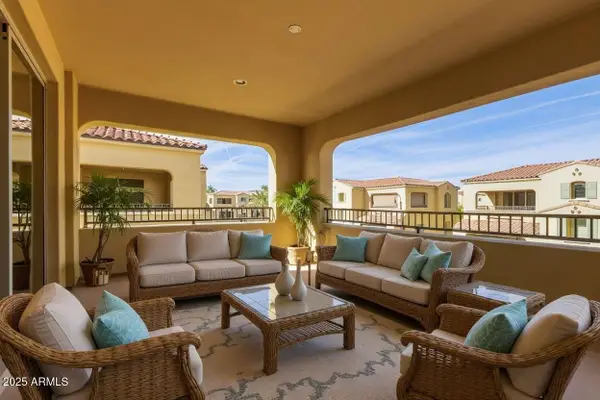 $599,000Active4 beds 3 baths2,328 sq. ft.
$599,000Active4 beds 3 baths2,328 sq. ft.7097 W Ivanhoe Street, Chandler, AZ 85226
MLS# 6950366Listed by: WEST USA REALTY - New
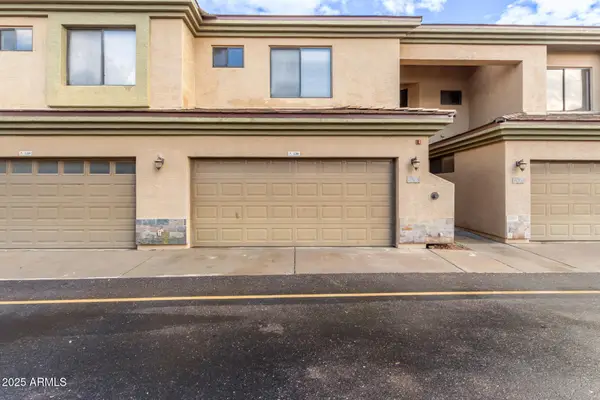 $395,000Active2 beds 3 baths1,551 sq. ft.
$395,000Active2 beds 3 baths1,551 sq. ft.705 W Queen Creek Road #1208, Chandler, AZ 85248
MLS# 6950140Listed by: AMERICAN ALLSTAR REALTY - New
 $518,000Active3 beds 2 baths1,999 sq. ft.
$518,000Active3 beds 2 baths1,999 sq. ft.2480 E Stephens Place, Chandler, AZ 85225
MLS# 6950052Listed by: DPR REALTY LLC - New
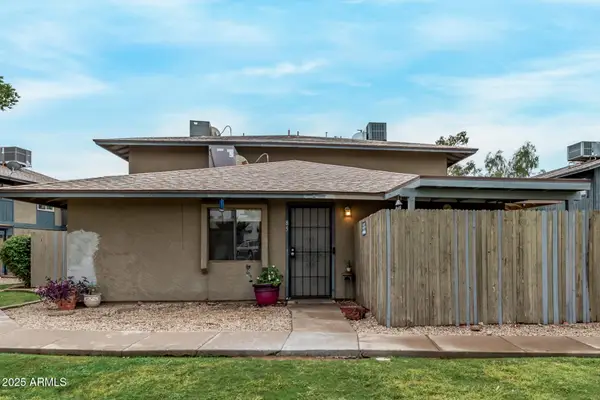 $225,000Active2 beds 1 baths726 sq. ft.
$225,000Active2 beds 1 baths726 sq. ft.286 W Palomino Drive #85, Chandler, AZ 85225
MLS# 6949993Listed by: MY HOME GROUP REAL ESTATE - New
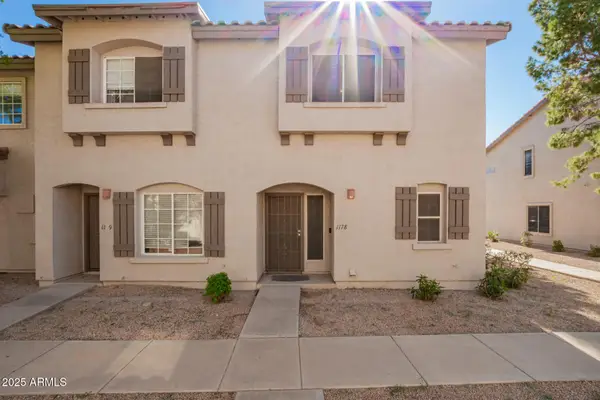 $365,000Active3 beds 3 baths1,530 sq. ft.
$365,000Active3 beds 3 baths1,530 sq. ft.1961 N Hartford Street #1178, Chandler, AZ 85225
MLS# 6950006Listed by: MY HOME GROUP REAL ESTATE - New
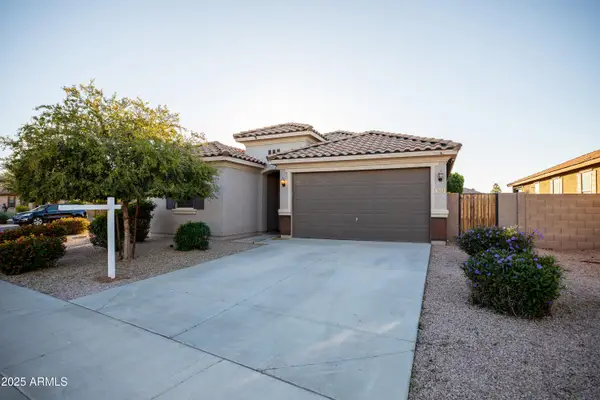 $595,000Active4 beds 2 baths1,993 sq. ft.
$595,000Active4 beds 2 baths1,993 sq. ft.252 N Wilson Drive, Chandler, AZ 85225
MLS# 6949815Listed by: REALTY ONE GROUP - New
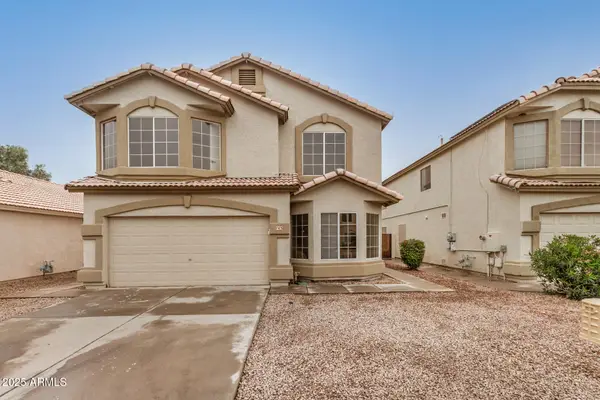 $560,000Active5 beds 3 baths2,167 sq. ft.
$560,000Active5 beds 3 baths2,167 sq. ft.743 E Kesler Lane, Chandler, AZ 85225
MLS# 6949840Listed by: W AND PARTNERS, LLC - New
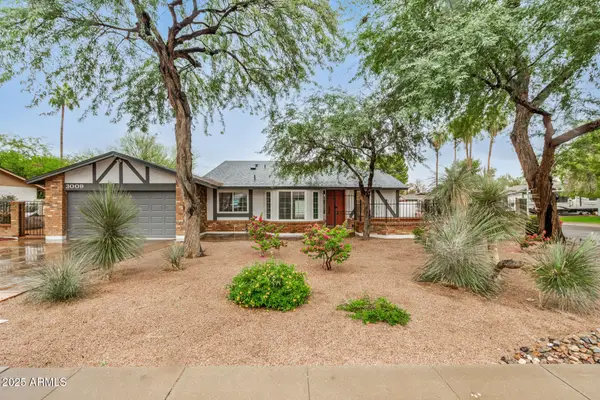 $415,000Active2 beds 2 baths1,212 sq. ft.
$415,000Active2 beds 2 baths1,212 sq. ft.3009 N Pleasant Drive, Chandler, AZ 85225
MLS# 6949716Listed by: REALTY ONE GROUP - New
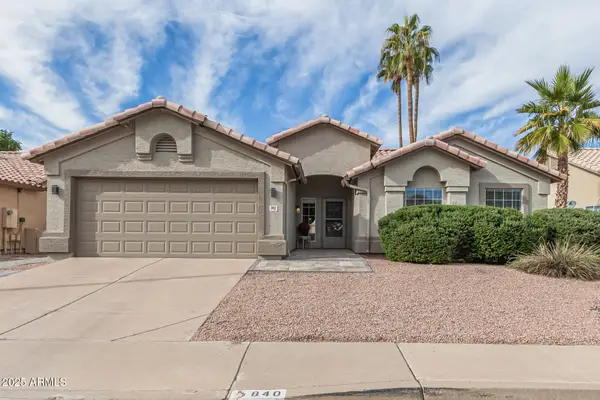 $575,000Active3 beds 2 baths1,445 sq. ft.
$575,000Active3 beds 2 baths1,445 sq. ft.840 S Pineview Drive, Chandler, AZ 85226
MLS# 6949298Listed by: CITIEA - New
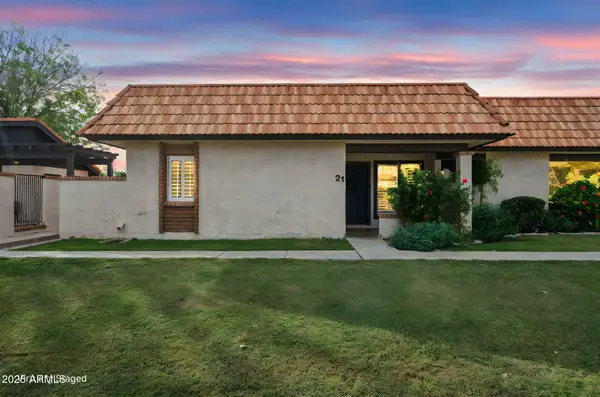 $274,900Active2 beds 2 baths1,075 sq. ft.
$274,900Active2 beds 2 baths1,075 sq. ft.195 N Cottonwood Street #21, Chandler, AZ 85225
MLS# 6949371Listed by: HOMESMART
