2112 E Yellowstone Pl Place, Chandler, AZ 85249
Local realty services provided by:Better Homes and Gardens Real Estate BloomTree Realty
2112 E Yellowstone Pl Place,Chandler, AZ 85249
$682,000
- 4 Beds
- 2 Baths
- 2,129 sq. ft.
- Single family
- Active
Listed by: mary chen
Office: dpr realty llc.
MLS#:6860663
Source:ARMLS
Price summary
- Price:$682,000
- Price per sq. ft.:$320.34
- Monthly HOA dues:$75
About this home
**Beautiful 4 Bedroom + Den Home with Pool in Chandler**
Welcome to your dream home in Chandler! This stunning one-story, 4-bedroom plus den residence seamlessly blends modern upgrades with an outdoor oasis, perfect for families and entertainers. Located in a desirable neighborhood, this home offers comfort, style, and functionality.*Key Features:**
**Spacious Layout:** Boasting 4 bedrooms and a versatile den, this home provides ample space for living and working. The den includes custom built-ins, ideal for a home office or guest room, with plenty of storage and a functional workspace.
*Gorgeous Kitchen:** The heart of the home features natural stone quartz countertops, a large island, and cabinet pullouts for easy organization. . Top-of-the-line appliances include a new Fotile Range Hood (2024), GE Gas Range (2024), Smart Counter-Depth Refrigerator (2024), and Bosch dishwasher (2021). A reverse osmosis water filtration system and water softener ensure clean, pure water.
- **Outdoor Paradise:** The expansive backyard is an entertainer's dream, featuring a sparkling pool with a new pool pump (2023), a built-in BBQ, and ample space for gatherings. A large shed offers additional storage for outdoor equipment or seasonal items.
- **Modern Upgrades:** Stay comfortable with two new air conditioning units (2024) and a new water heater (2022). The home features fresh interior and garage paint (2025) and elegant plantation shutters throughout, adding a touch of sophistication.
- **Garage & Storage:** The (2+1) car garages include built-in storage and a workbench, perfect for DIY projects or extra organization.
- **Move-In Ready:** Meticulously maintained and thoughtfully updated, this home is ready for its new owners, offering peace of mind and immediate enjoyment.
Don't miss your chance to own this Chandler gem!
Contact an agent
Home facts
- Year built:2005
- Listing ID #:6860663
- Updated:November 14, 2025 at 11:12 PM
Rooms and interior
- Bedrooms:4
- Total bathrooms:2
- Full bathrooms:2
- Living area:2,129 sq. ft.
Heating and cooling
- Cooling:Ceiling Fan(s), ENERGY STAR Qualified Equipment, Programmable Thermostat
- Heating:Natural Gas
Structure and exterior
- Year built:2005
- Building area:2,129 sq. ft.
- Lot area:0.27 Acres
Schools
- High school:Perry High School
- Middle school:Santan Junior High School
- Elementary school:Santan Elementary
Utilities
- Water:City Water
Finances and disclosures
- Price:$682,000
- Price per sq. ft.:$320.34
- Tax amount:$3,103 (2024)
New listings near 2112 E Yellowstone Pl Place
- New
 $415,000Active3 beds 3 baths1,968 sq. ft.
$415,000Active3 beds 3 baths1,968 sq. ft.547 N Maple Street, Chandler, AZ 85226
MLS# 6947572Listed by: REAL BROKER - New
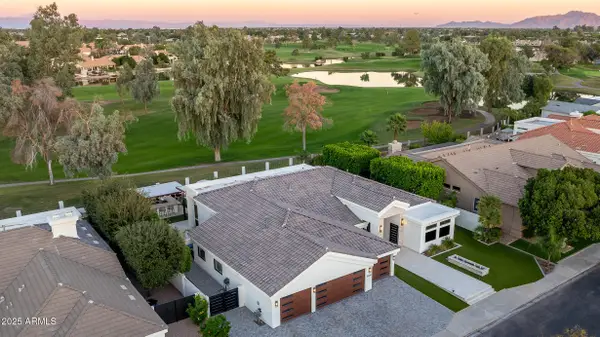 $1,950,000Active3 beds 2 baths3,187 sq. ft.
$1,950,000Active3 beds 2 baths3,187 sq. ft.1900 W Rockrose Way, Chandler, AZ 85248
MLS# 6946283Listed by: TOMKAT REAL ESTATE - New
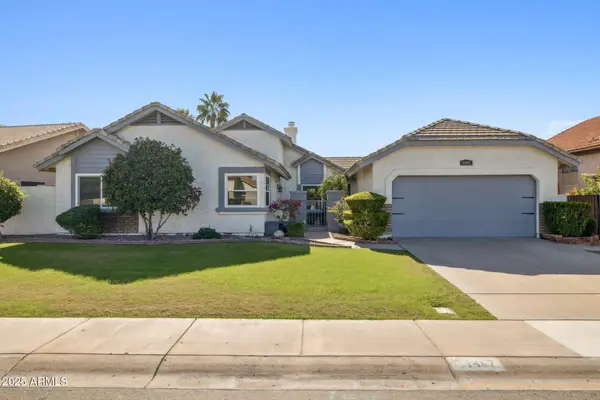 $574,900Active3 beds 3 baths1,769 sq. ft.
$574,900Active3 beds 3 baths1,769 sq. ft.1467 E Boston Street, Chandler, AZ 85225
MLS# 6946578Listed by: COMPASS - New
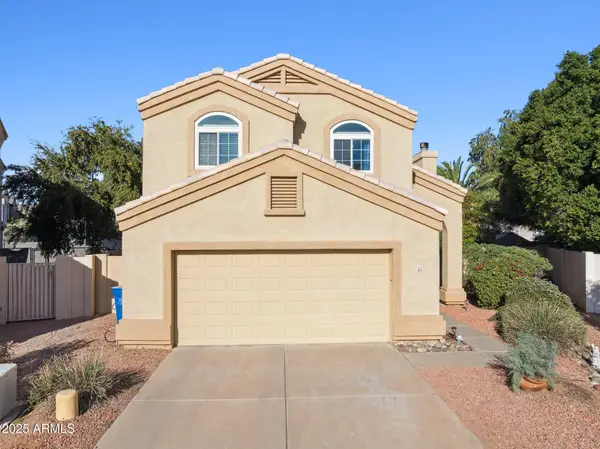 $574,900Active4 beds 3 baths2,138 sq. ft.
$574,900Active4 beds 3 baths2,138 sq. ft.83 N Amber Court, Chandler, AZ 85225
MLS# 6946803Listed by: COMPASS - New
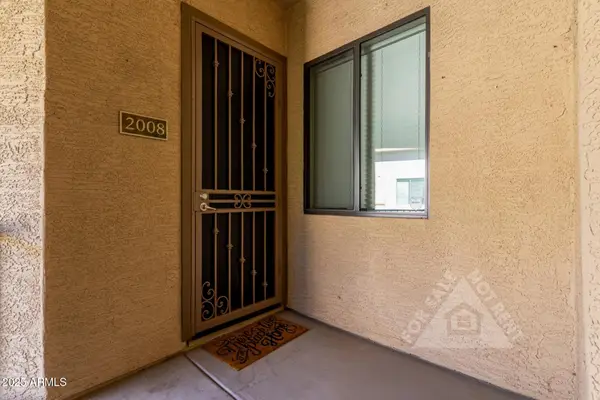 $305,000Active2 beds 2 baths1,177 sq. ft.
$305,000Active2 beds 2 baths1,177 sq. ft.3330 S Gilbert Road #2008, Chandler, AZ 85286
MLS# 6946836Listed by: KELLER WILLIAMS REALTY SONORAN LIVING - New
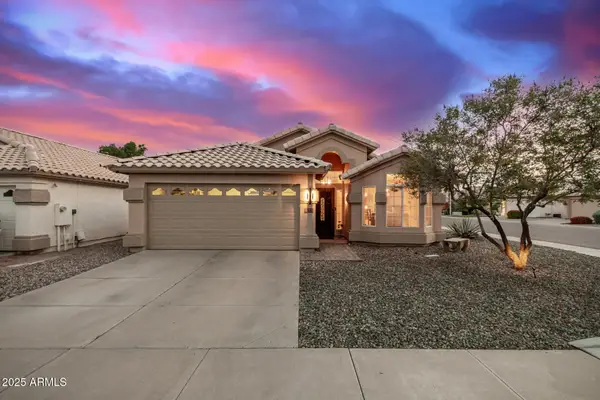 $485,000Active3 beds 2 baths1,528 sq. ft.
$485,000Active3 beds 2 baths1,528 sq. ft.625 E Gail Drive, Chandler, AZ 85225
MLS# 6946873Listed by: REAL BROKER - New
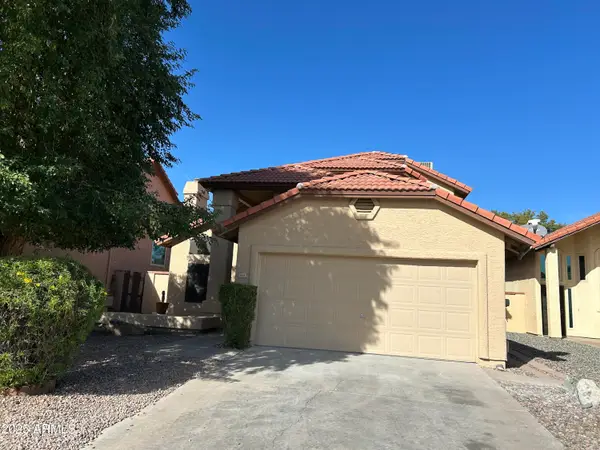 $480,000Active3 beds 3 baths1,783 sq. ft.
$480,000Active3 beds 3 baths1,783 sq. ft.966 E Rockwell Drive, Chandler, AZ 85225
MLS# 6946994Listed by: FAITH REAL ESTATE AND INVESTMENTS, LLC - New
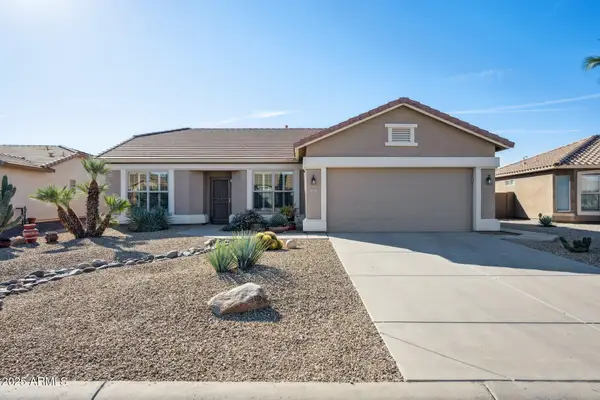 $443,000Active2 beds 2 baths1,516 sq. ft.
$443,000Active2 beds 2 baths1,516 sq. ft.3443 E Peach Tree Drive, Chandler, AZ 85249
MLS# 6947213Listed by: HOMESMART - New
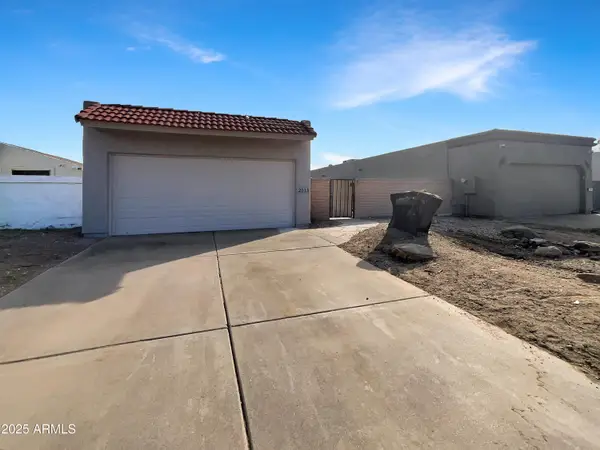 $378,000Active2 beds 1 baths980 sq. ft.
$378,000Active2 beds 1 baths980 sq. ft.2015 N Villas Lane, Chandler, AZ 85224
MLS# 6947285Listed by: OPENDOOR BROKERAGE, LLC - New
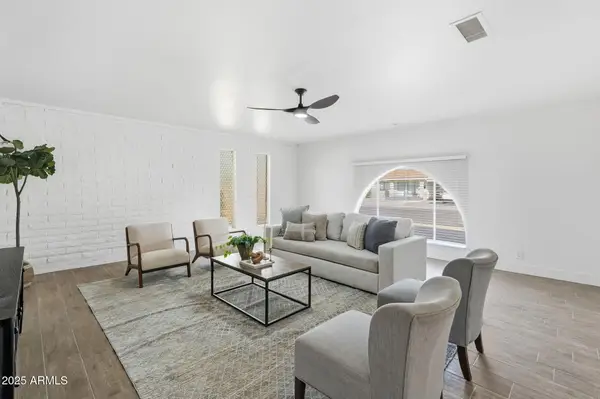 $565,000Active3 beds 2 baths2,265 sq. ft.
$565,000Active3 beds 2 baths2,265 sq. ft.403 W Gail Drive, Chandler, AZ 85225
MLS# 6947373Listed by: VENTURE REI, LLC
