2339 E Virgo Place, Chandler, AZ 85249
Local realty services provided by:Better Homes and Gardens Real Estate S.J. Fowler
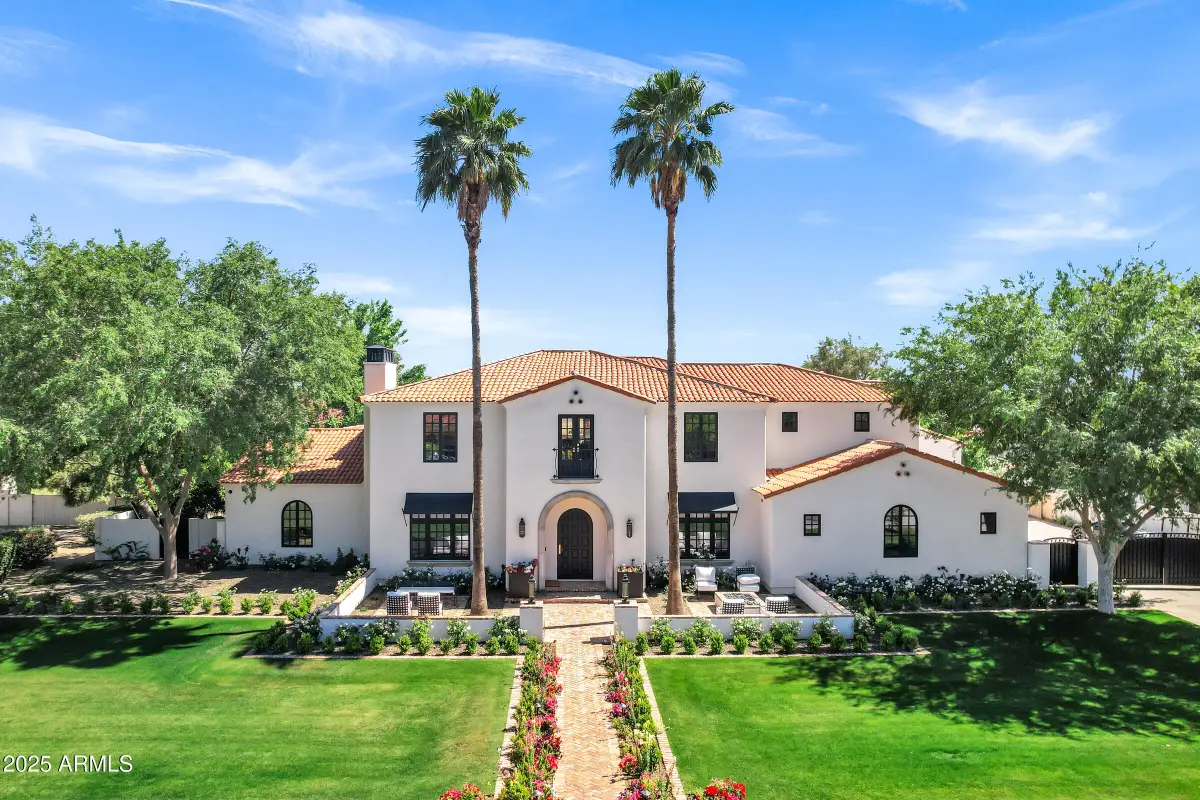
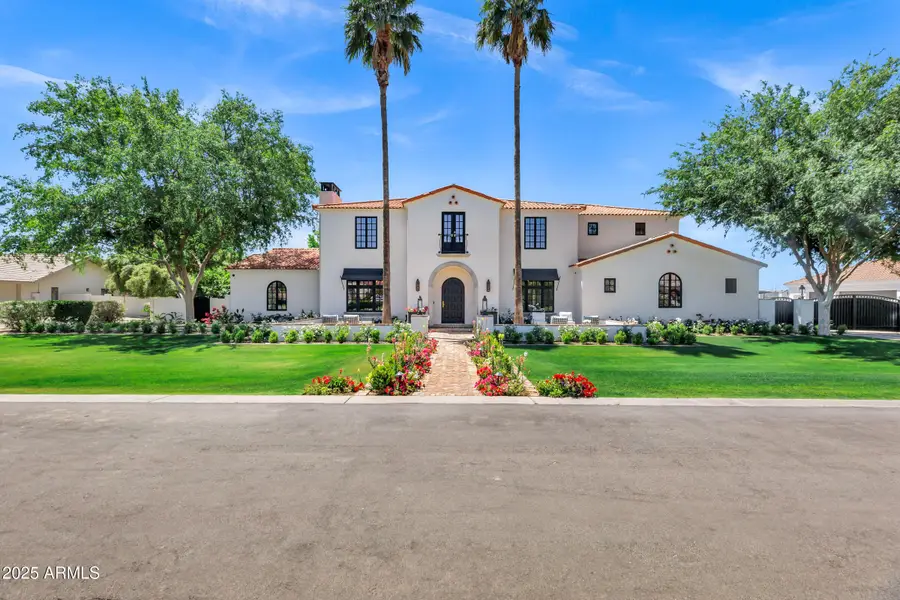
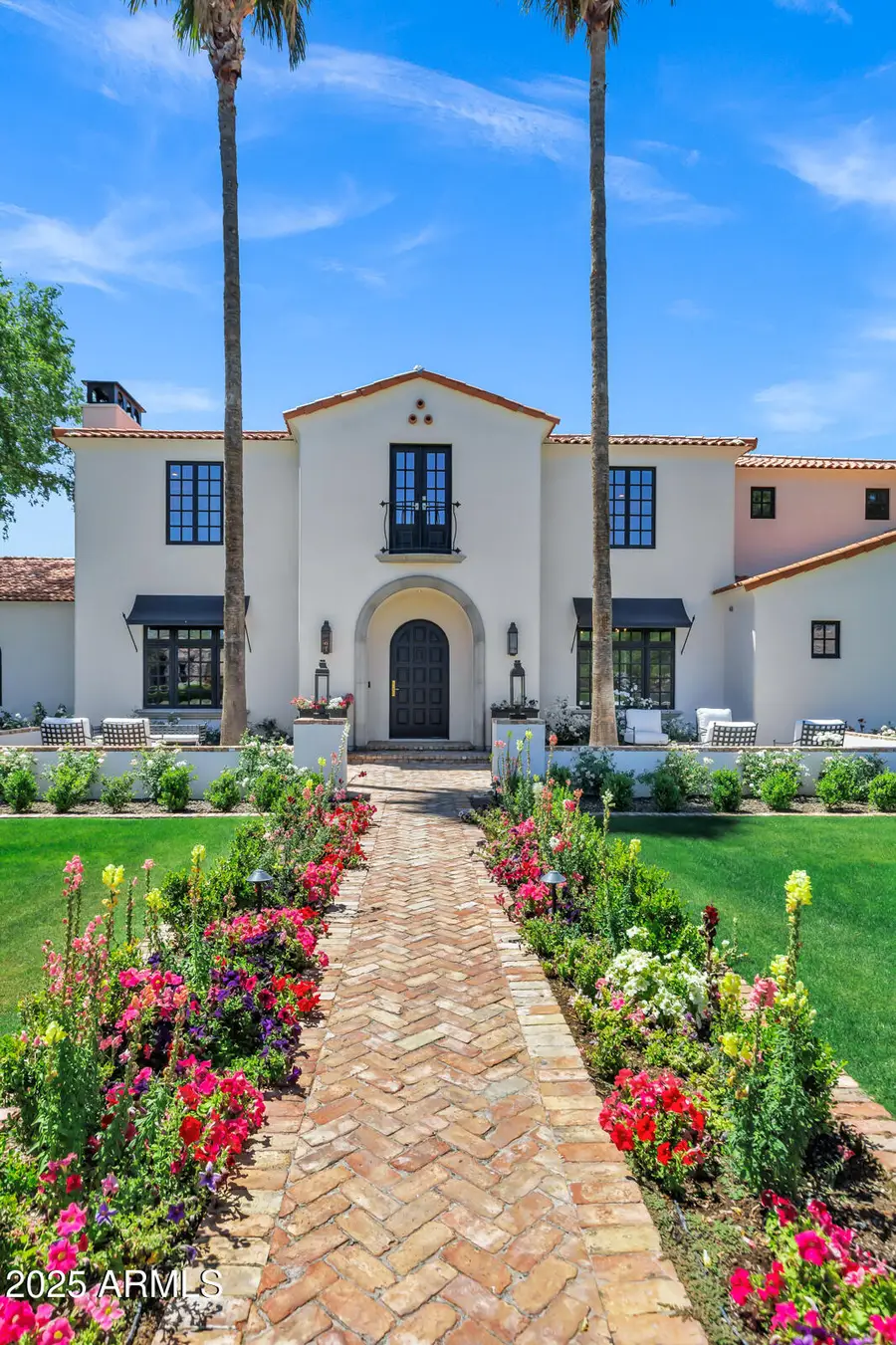
2339 E Virgo Place,Chandler, AZ 85249
$5,500,000
- 6 Beds
- 8 Baths
- 9,625 sq. ft.
- Single family
- Active
Listed by:jennifer felker
Office:compass
MLS#:6867063
Source:ARMLS
Price summary
- Price:$5,500,000
- Price per sq. ft.:$571.43
- Monthly HOA dues:$49
About this home
*Spectacular Santa Barbara-Style Estate* Step into timeless elegance with this fully remodeled 9,625 sq ft custom Santa Barbara-style estate, nestled on a private 35k lot. No detail has been overlooked in this luxurious residence blending charm, sophistication, and state-of-the-art amenities. The home features 6 bedrooms and 7.5 bathrooms, including a spacious main-level primary suite and two additional guest suites w/ private baths. Upstairs, you'll find three generously sized en-suite bedrooms along with a second game room, offering space and privacy for family and guests.... Designed for the ultimate entertainer, the chef's kitchen is a culinary dream featuring 3 Sub-Zero refrigerators, Wolf appliances, a coveted Lacanche range, beverage fridges in the butler's pantry, Scotsman ice makers, and additional refrigerators and freezers throughout. A massive detached game room is equipped with a full kitchenincluding a Big Chill fridge and stove, icemaker, and wine fridgeplus its own private bath, bedroom and adjoins the detached garage. The garages are a car-enthusiasts dream with built-in safes, refrigerator and custom cabinetry all opening to the patio. Accordion doors on all sides of the home open seamlessly to the resort-style backyard, making this the ultimate indoor-outdoor living experience. The backyard is a private oasis with a sparkling pool and spa, outdoor fireplace and fire pit, and built-in grill stationperfect for entertaining year-round. This home combines architectural beauty with modern convenience in one of the most desirable neighborhoods. A true masterpiece, move-in ready and is made for luxurious living.
Contact an agent
Home facts
- Year built:2002
- Listing Id #:6867063
- Updated:August 12, 2025 at 03:24 PM
Rooms and interior
- Bedrooms:6
- Total bathrooms:8
- Full bathrooms:7
- Half bathrooms:1
- Living area:9,625 sq. ft.
Heating and cooling
- Heating:Electric
Structure and exterior
- Year built:2002
- Building area:9,625 sq. ft.
- Lot area:0.81 Acres
Schools
- High school:Basha High School
- Middle school:Santan Junior High School
- Elementary school:Jane D. Hull Elementary
Utilities
- Water:City Water
Finances and disclosures
- Price:$5,500,000
- Price per sq. ft.:$571.43
- Tax amount:$8,223 (2024)
New listings near 2339 E Virgo Place
- New
 $599,000Active3 beds 3 baths2,072 sq. ft.
$599,000Active3 beds 3 baths2,072 sq. ft.1700 S Navajo Way, Chandler, AZ 85286
MLS# 6905913Listed by: HOMESMART - New
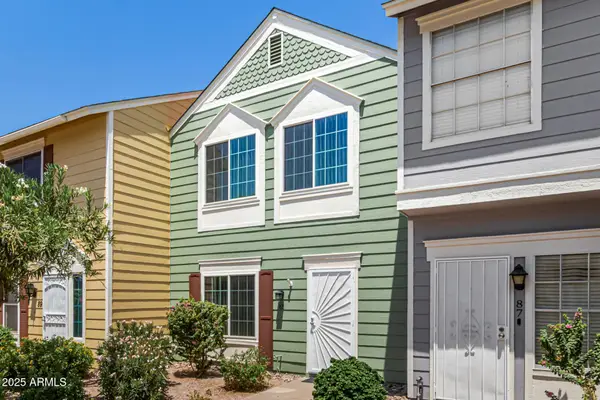 $329,950Active2 beds 3 baths1,136 sq. ft.
$329,950Active2 beds 3 baths1,136 sq. ft.1970 N Hartford Street #88, Chandler, AZ 85225
MLS# 6905974Listed by: WEST USA REALTY - New
 $475,000Active3 beds 2 baths1,326 sq. ft.
$475,000Active3 beds 2 baths1,326 sq. ft.202 S Eucalyptus Place, Chandler, AZ 85225
MLS# 6906008Listed by: RIO SALADO REALTY, LLC - New
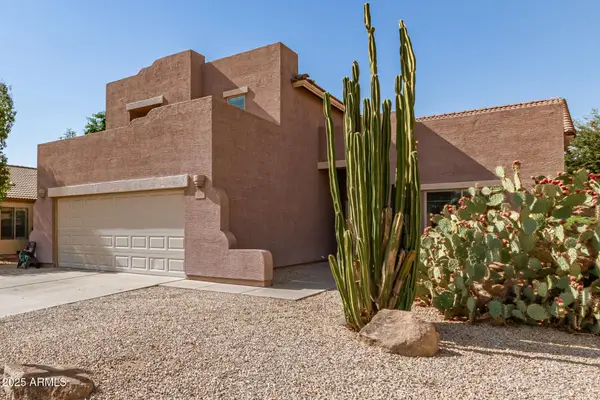 $499,900Active4 beds 3 baths2,386 sq. ft.
$499,900Active4 beds 3 baths2,386 sq. ft.3040 E Cherry Hills Place, Chandler, AZ 85249
MLS# 6905873Listed by: ARIZONA ELITE PROPERTIES - New
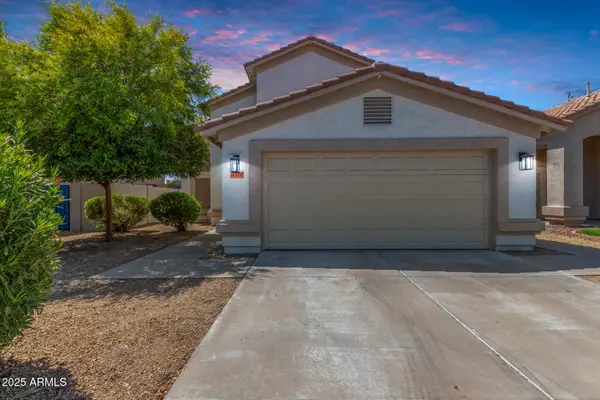 $599,900Active4 beds 3 baths1,846 sq. ft.
$599,900Active4 beds 3 baths1,846 sq. ft.1327 W Kingbird Drive, Chandler, AZ 85286
MLS# 6905725Listed by: EXP REALTY - New
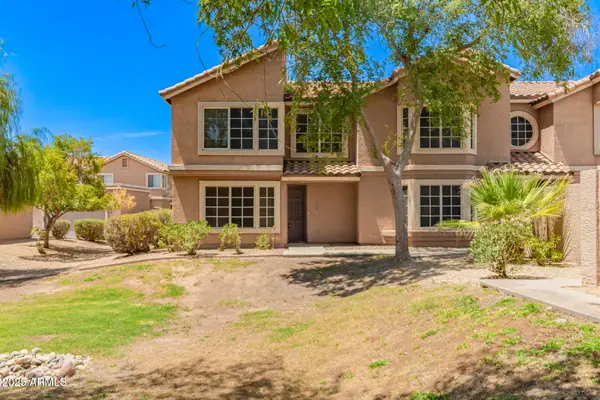 $370,000Active3 beds 3 baths1,468 sq. ft.
$370,000Active3 beds 3 baths1,468 sq. ft.2875 W Highland Street #1120, Chandler, AZ 85224
MLS# 6905760Listed by: CALDWELL PROPERTY SOLUTIONS - New
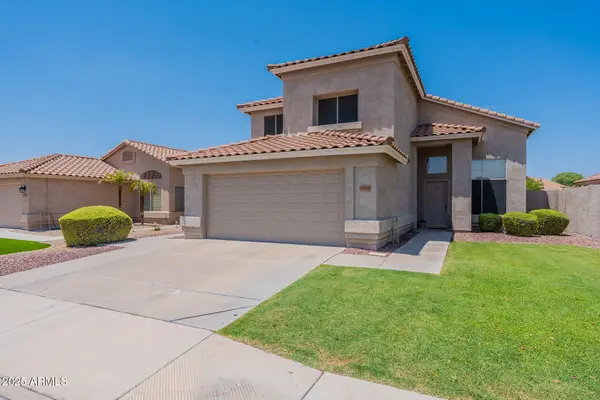 $575,000Active3 beds 3 baths1,846 sq. ft.
$575,000Active3 beds 3 baths1,846 sq. ft.2190 S Navajo Way, Chandler, AZ 85286
MLS# 6905762Listed by: COMPASS - New
 $495,000Active3 beds 3 baths1,969 sq. ft.
$495,000Active3 beds 3 baths1,969 sq. ft.1255 N Arizona Avenue #1258, Chandler, AZ 85225
MLS# 6905668Listed by: MY HOME GROUP REAL ESTATE - New
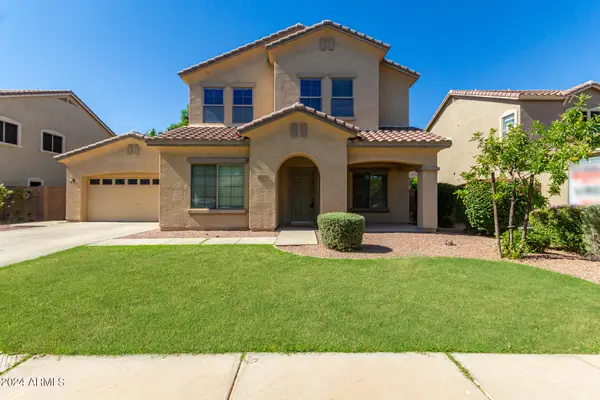 $569,900Active4 beds 3 baths2,988 sq. ft.
$569,900Active4 beds 3 baths2,988 sq. ft.4116 E County Down Drive, Chandler, AZ 85249
MLS# 6905621Listed by: R.S.V.P. REALTY - New
 $478,000Active4 beds 2 baths1,700 sq. ft.
$478,000Active4 beds 2 baths1,700 sq. ft.6456 S Nash Way, Chandler, AZ 85249
MLS# 6905555Listed by: REALTY ONE GROUP
