2461 E Stephens Place, Chandler, AZ 85225
Local realty services provided by:Better Homes and Gardens Real Estate S.J. Fowler
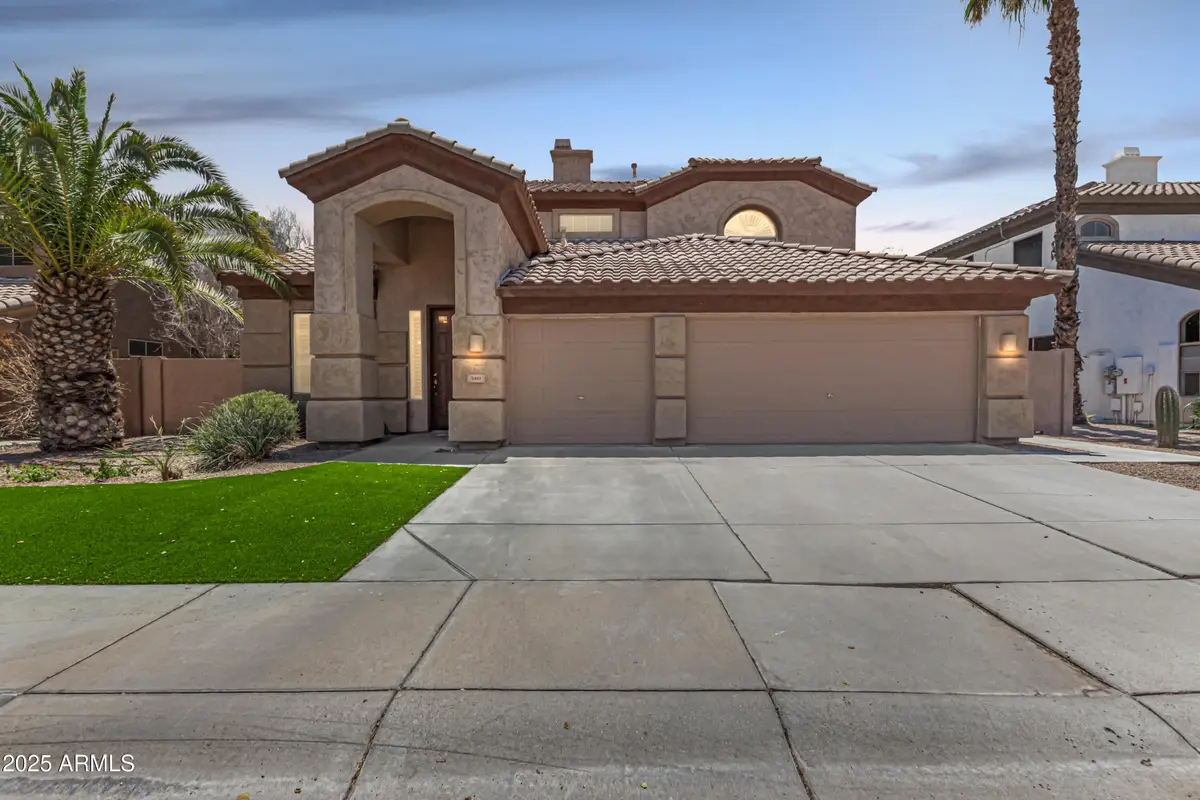
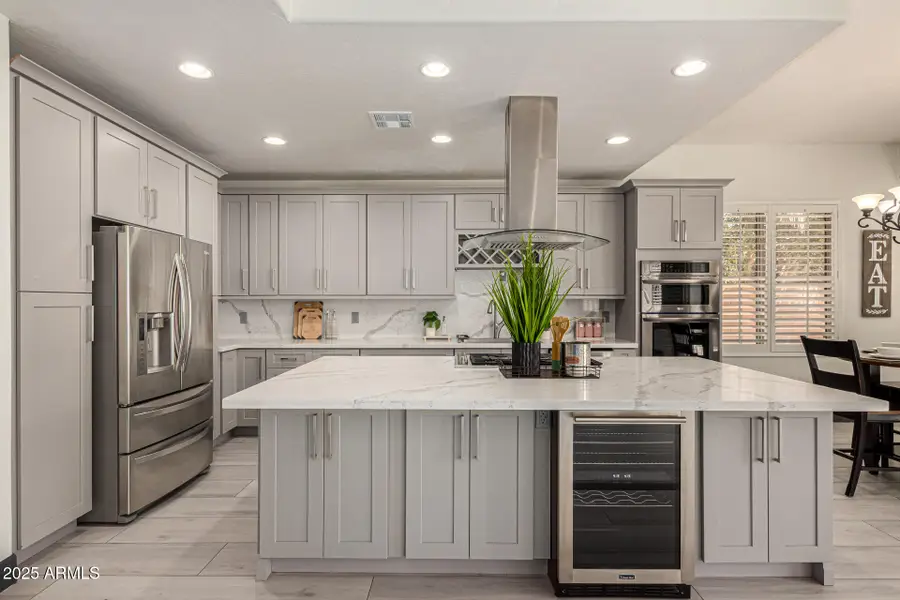
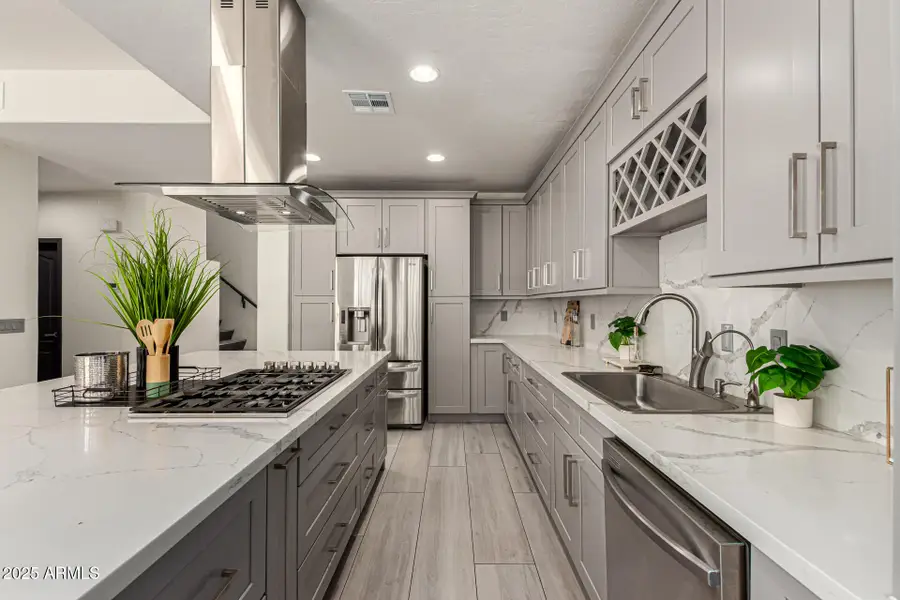
2461 E Stephens Place,Chandler, AZ 85225
$765,000
- 4 Beds
- 4 Baths
- 3,460 sq. ft.
- Single family
- Active
Listed by:kiran vedantam
Office:kosh realty
MLS#:6882554
Source:ARMLS
Price summary
- Price:$765,000
- Price per sq. ft.:$221.1
- Monthly HOA dues:$58.33
About this home
UPGRADES GALORE - It may cost you $250,000 more to upgrade it. Home is gutted to luxury. ALL NEW and NEW - from the electric outlet covers to AC units to flooring, kitchen, cabinets, stairs, bathrooms to mirrors and everything. REMODELED masterpiece, entertain with ease in the formal living and dining rooms, or simply revel in the seamless flow of the home, featuring 60-inch porcelain wood-look tile throughout—no carpet in sight!. This stunning 4-bedroom, 3.5-bath residence redefines modern living. Imagine unwinding in your private master retreat, or transforming it into your ideal home office. With a spacious 3-car garage and a newer Trane HVAC system, comfort and convenience are paramount. Unleash your inner culinary artist in the professional Chef's Kitchen, thoughtfully designed and open to the family room. This gourmet space boasts gleaming quartz countertops, premium stainless steel appliances, a gas range with a powerful vent hood, and double ovens. Plus, you'll find custom touches like a built-in wine rack, spice racks, and a dedicated wine fridge, making entertaining a delight.
Even the secondary bedrooms are generously oversized, providing ample space for family or guests. Outside, your expansive, lush green yard offers the perfect canvas for your future oasisthere's plenty of room to accommodate a pool and create the backyard of your dreams, complete with a charming patio for outdoor enjoyment.
This isn't just a house; it's a lifestyle upgrade. Don't miss your chance to own this exceptional Chandler gem!
Contact an agent
Home facts
- Year built:1998
- Listing Id #:6882554
- Updated:August 14, 2025 at 02:53 PM
Rooms and interior
- Bedrooms:4
- Total bathrooms:4
- Full bathrooms:3
- Half bathrooms:1
- Living area:3,460 sq. ft.
Heating and cooling
- Cooling:Programmable Thermostat
- Heating:Natural Gas
Structure and exterior
- Year built:1998
- Building area:3,460 sq. ft.
- Lot area:0.17 Acres
Schools
- High school:Perry High School
- Middle school:Willis Junior High School
- Elementary school:Chandler Traditional Academy - Liberty Campus
Utilities
- Water:City Water
Finances and disclosures
- Price:$765,000
- Price per sq. ft.:$221.1
- Tax amount:$2,750 (2024)
New listings near 2461 E Stephens Place
- New
 $599,000Active3 beds 3 baths2,072 sq. ft.
$599,000Active3 beds 3 baths2,072 sq. ft.1700 S Navajo Way, Chandler, AZ 85286
MLS# 6905913Listed by: HOMESMART - New
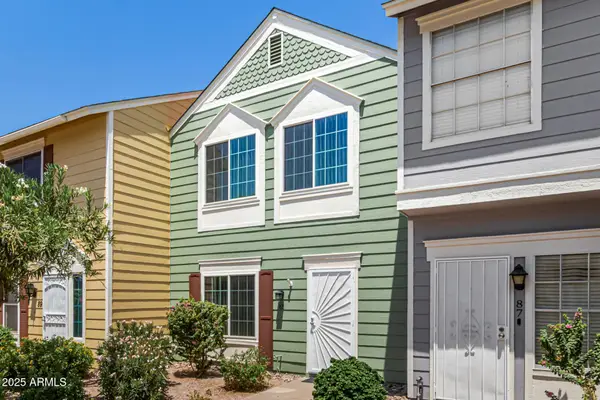 $329,950Active2 beds 3 baths1,136 sq. ft.
$329,950Active2 beds 3 baths1,136 sq. ft.1970 N Hartford Street #88, Chandler, AZ 85225
MLS# 6905974Listed by: WEST USA REALTY - New
 $475,000Active3 beds 2 baths1,326 sq. ft.
$475,000Active3 beds 2 baths1,326 sq. ft.202 S Eucalyptus Place, Chandler, AZ 85225
MLS# 6906008Listed by: RIO SALADO REALTY, LLC - New
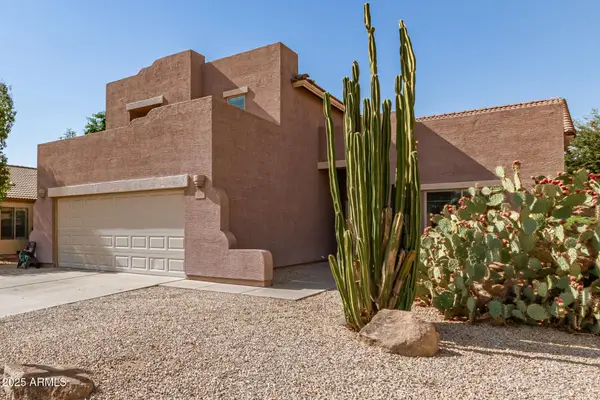 $499,900Active4 beds 3 baths2,386 sq. ft.
$499,900Active4 beds 3 baths2,386 sq. ft.3040 E Cherry Hills Place, Chandler, AZ 85249
MLS# 6905873Listed by: ARIZONA ELITE PROPERTIES - New
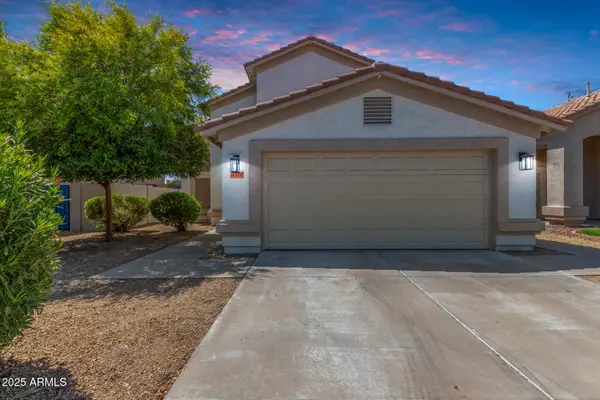 $599,900Active4 beds 3 baths1,846 sq. ft.
$599,900Active4 beds 3 baths1,846 sq. ft.1327 W Kingbird Drive, Chandler, AZ 85286
MLS# 6905725Listed by: EXP REALTY - New
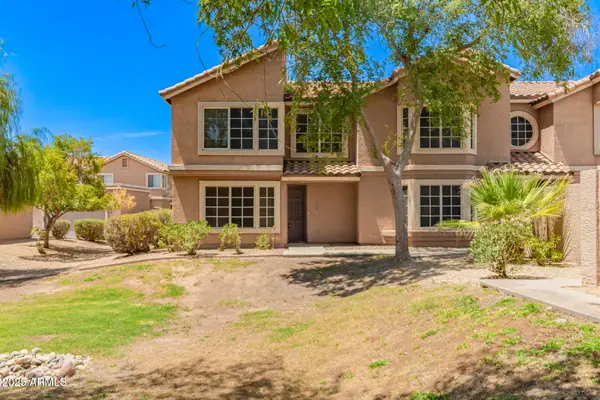 $370,000Active3 beds 3 baths1,468 sq. ft.
$370,000Active3 beds 3 baths1,468 sq. ft.2875 W Highland Street #1120, Chandler, AZ 85224
MLS# 6905760Listed by: CALDWELL PROPERTY SOLUTIONS - New
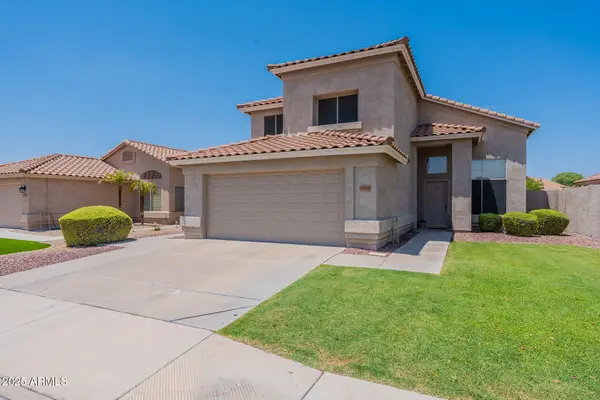 $575,000Active3 beds 3 baths1,846 sq. ft.
$575,000Active3 beds 3 baths1,846 sq. ft.2190 S Navajo Way, Chandler, AZ 85286
MLS# 6905762Listed by: COMPASS - New
 $495,000Active3 beds 3 baths1,969 sq. ft.
$495,000Active3 beds 3 baths1,969 sq. ft.1255 N Arizona Avenue #1258, Chandler, AZ 85225
MLS# 6905668Listed by: MY HOME GROUP REAL ESTATE - New
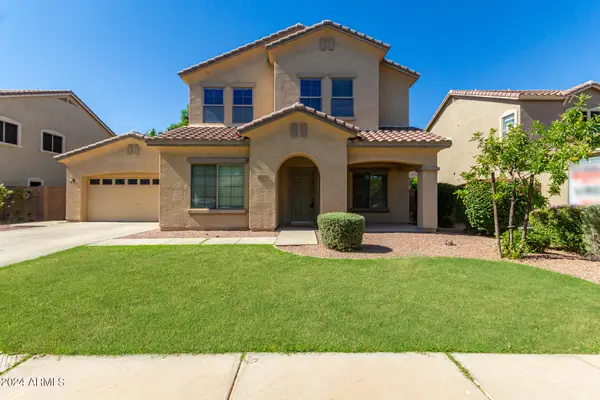 $569,900Active4 beds 3 baths2,988 sq. ft.
$569,900Active4 beds 3 baths2,988 sq. ft.4116 E County Down Drive, Chandler, AZ 85249
MLS# 6905621Listed by: R.S.V.P. REALTY - New
 $478,000Active4 beds 2 baths1,700 sq. ft.
$478,000Active4 beds 2 baths1,700 sq. ft.6456 S Nash Way, Chandler, AZ 85249
MLS# 6905555Listed by: REALTY ONE GROUP
