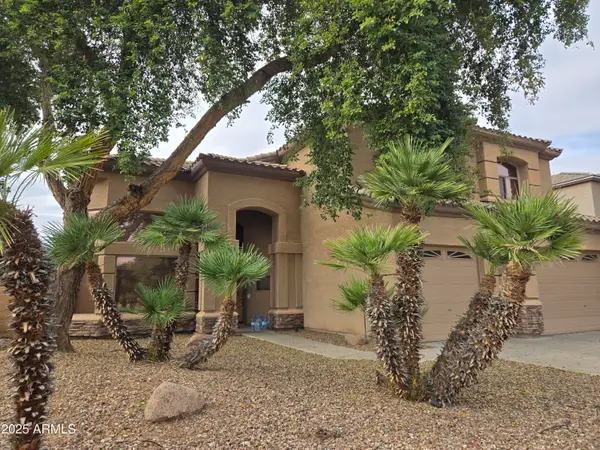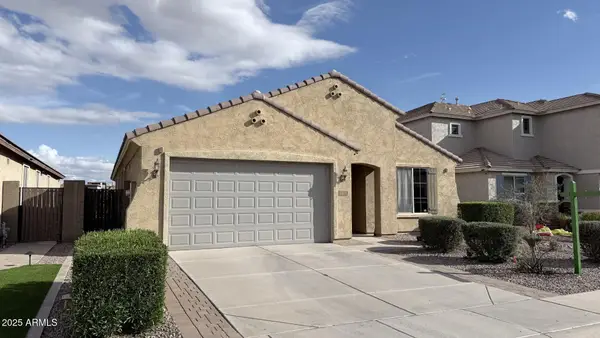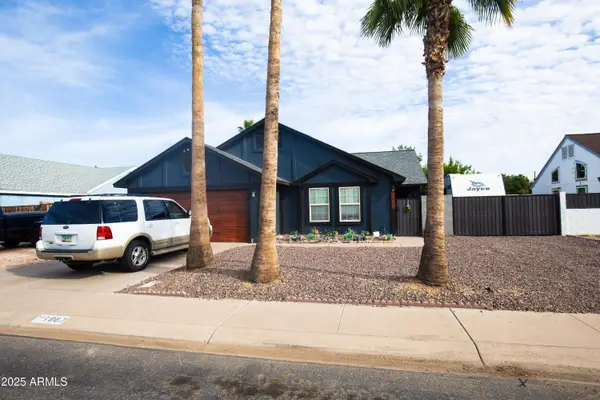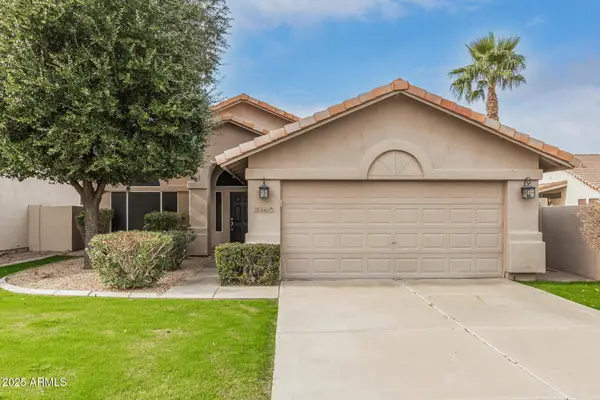2541 E Wisteria Drive, Chandler, AZ 85286
Local realty services provided by:Better Homes and Gardens Real Estate S.J. Fowler
2541 E Wisteria Drive,Chandler, AZ 85286
$799,900
- 5 Beds
- 4 Baths
- - sq. ft.
- Single family
- Pending
Listed by: justin cook
Office: re/max solutions
MLS#:6925152
Source:ARMLS
Price summary
- Price:$799,900
About this home
$50K Price Improvement! Gorgeous luxurious updated BASEMENT home in prime Chandler area! Gourmet kitchen remodel in 2022 w/ upgraded shaker style cabinets & hardware, luxury stone countertops, stainless steel appliances; gas cooktop, double oven (includes a micro/convection), kitch island, breakfast bar, undermount & more! Gorgeous modern 24x24 inch tile floors 2022, New interior paint 2025, 10 foot ceilings, modern light/plumbing fixtures 2022. Bathrooms remodeled 2022. Master has walkin shower, free standing tub! Main floor has 3 bedrooms/2.5 bathrooms. BASEMENT has large game room plus 2 bedrooms/1 bathroom. Corner lot directly across from large grassy area! Home has large gated courtyard and sparkling pool! Excellent location near 202 freeway. Chandler Unified is #1 School Dist in AZ!
Contact an agent
Home facts
- Year built:2006
- Listing ID #:6925152
- Updated:December 31, 2025 at 10:06 AM
Rooms and interior
- Bedrooms:5
- Total bathrooms:4
- Full bathrooms:3
- Half bathrooms:1
Heating and cooling
- Cooling:Ceiling Fan(s), Programmable Thermostat
- Heating:Natural Gas
Structure and exterior
- Year built:2006
- Lot area:0.22 Acres
Schools
- High school:Perry High School
- Middle school:Santan Junior High School
- Elementary school:Audrey & Robert Ryan Elementary
Utilities
- Water:City Water
Finances and disclosures
- Price:$799,900
- Tax amount:$3,973
New listings near 2541 E Wisteria Drive
- New
 $750,000Active5 beds 4 baths3,862 sq. ft.
$750,000Active5 beds 4 baths3,862 sq. ft.770 S Crosscreek Place, Chandler, AZ 85225
MLS# 6961974Listed by: CABRILLAS REALTY SERVICES - New
 $625,000Active4 beds 2 baths2,139 sq. ft.
$625,000Active4 beds 2 baths2,139 sq. ft.3021 S Sunland Drive, Chandler, AZ 85248
MLS# 6961987Listed by: WEST USA REALTY - New
 $515,000Active3 beds 2 baths1,465 sq. ft.
$515,000Active3 beds 2 baths1,465 sq. ft.1967 N Jackson Street, Chandler, AZ 85225
MLS# 6961940Listed by: GOLDBAHR REAL ESTATE - New
 $569,000Active3 beds 2 baths1,520 sq. ft.
$569,000Active3 beds 2 baths1,520 sq. ft.3160 S Laguna Drive, Chandler, AZ 85248
MLS# 6961765Listed by: AZ FLAT FEE - New
 $429,900Active2 beds 2 baths1,243 sq. ft.
$429,900Active2 beds 2 baths1,243 sq. ft.1708 E Morelos Street, Chandler, AZ 85225
MLS# 6961637Listed by: JAMAL ABDALLAH - New
 $345,000Active2 beds 2 baths1,083 sq. ft.
$345,000Active2 beds 2 baths1,083 sq. ft.1757 E Lindrick Drive, Chandler, AZ 85249
MLS# 6961549Listed by: CACTUS MOUNTAIN PROPERTIES, LLC - New
 $275,900Active2 beds 2 baths1,036 sq. ft.
$275,900Active2 beds 2 baths1,036 sq. ft.1287 N Alma School Road #182, Chandler, AZ 85224
MLS# 6961466Listed by: VENTURE REI, LLC - New
 $579,999Active2 beds 2 baths2,243 sq. ft.
$579,999Active2 beds 2 baths2,243 sq. ft.6745 S Bedford Court, Chandler, AZ 85249
MLS# 6961431Listed by: FATHOM REALTY ELITE - New
 $479,999Active3 beds 2 baths1,280 sq. ft.
$479,999Active3 beds 2 baths1,280 sq. ft.2103 W Mcnair Street, Chandler, AZ 85224
MLS# 6961378Listed by: HOMESMART - New
 $361,000Active2 beds 2 baths1,283 sq. ft.
$361,000Active2 beds 2 baths1,283 sq. ft.6934 S Oakmont Drive, Chandler, AZ 85249
MLS# 6961241Listed by: VENTURE REI, LLC
