286 W Palomino Drive #78, Chandler, AZ 85225
Local realty services provided by:Better Homes and Gardens Real Estate S.J. Fowler
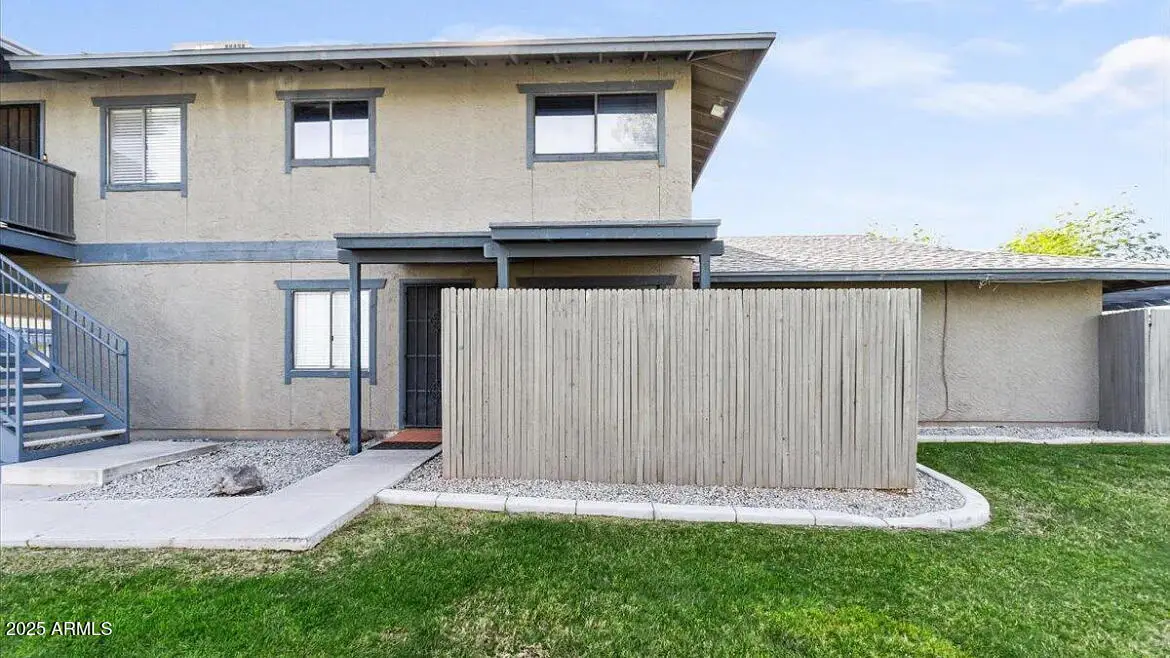
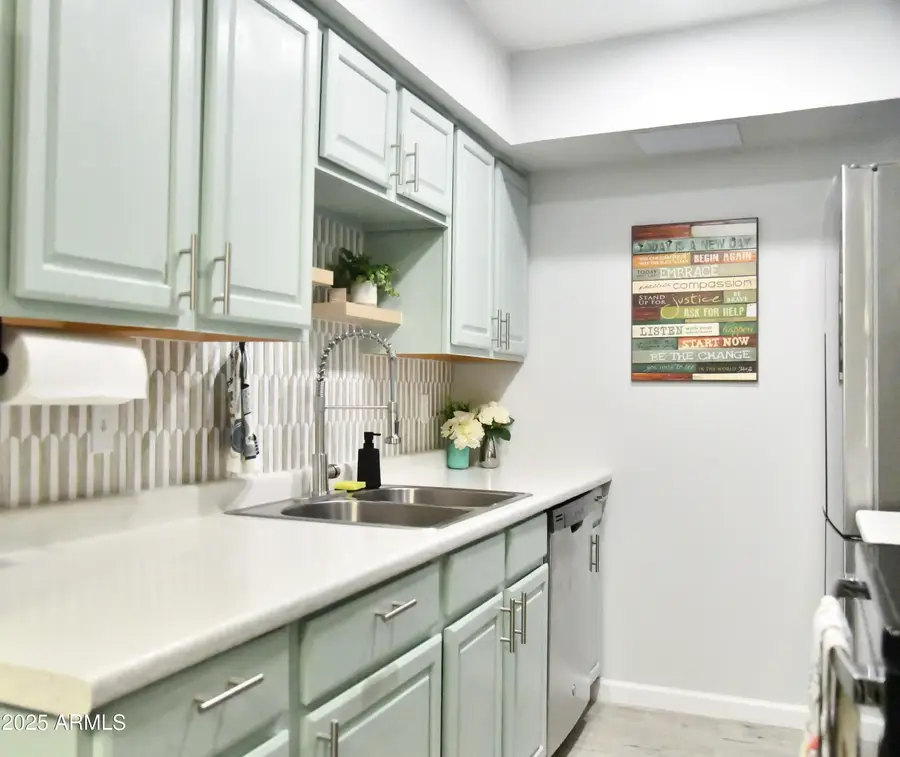
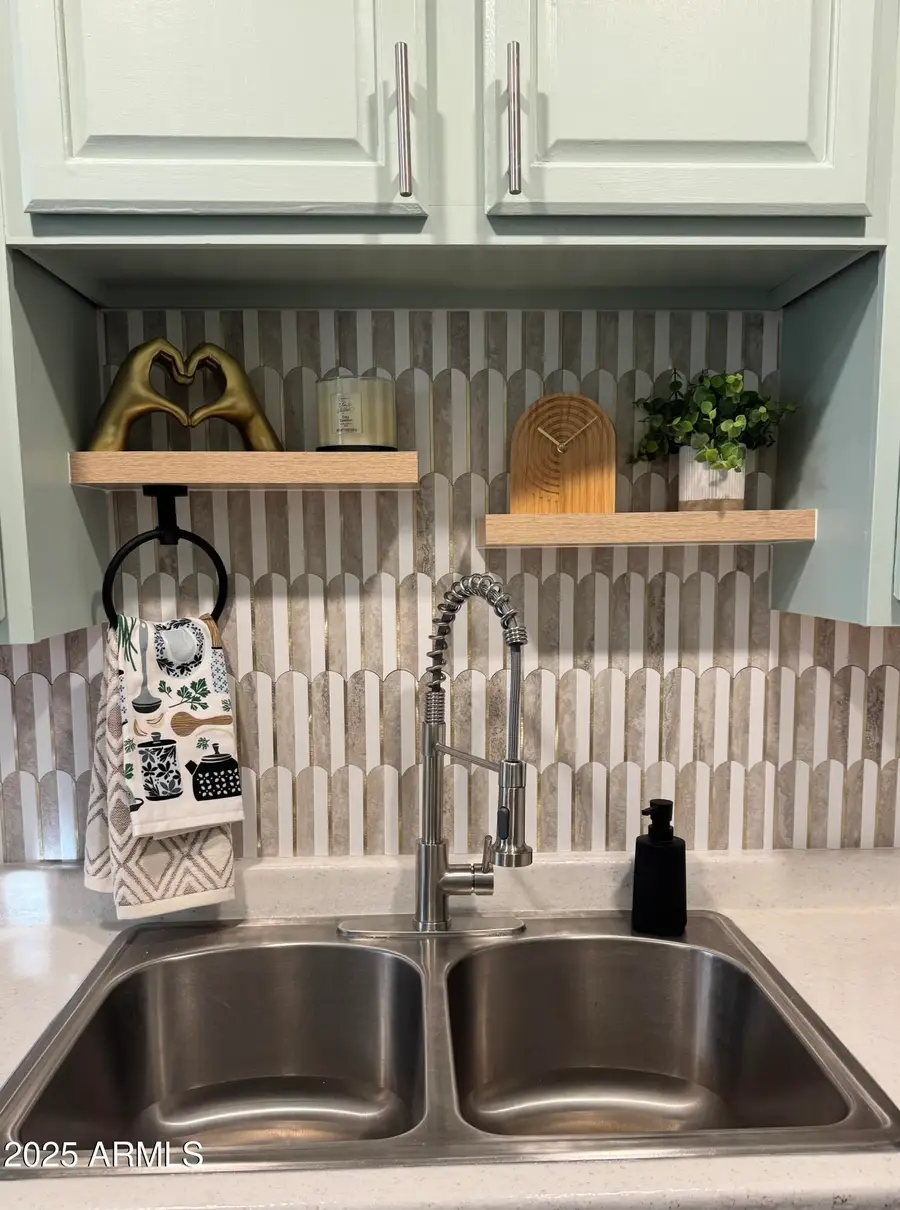
286 W Palomino Drive #78,Chandler, AZ 85225
$245,620
- 2 Beds
- 2 Baths
- 882 sq. ft.
- Townhouse
- Active
Listed by:janelle forst
Office:barrett real estate
MLS#:6877062
Source:ARMLS
Price summary
- Price:$245,620
- Price per sq. ft.:$278.48
About this home
Recently Reduced! Beautifully updated end-unit condo featuring fresh interior paint, an open living/dining layout, and a modern kitchen with new stainless steel appliances, durable countertops, a stylish backsplash, Alexa-compatible smart lighting, and a new electrical panel for peace of mind. Convenient half bath on the main level, plus access to your private backyard with artificial turf and solar lighting. Upstairs you'll find 2 bedrooms and a full bath with laundry space for a stackable washer/dryer. This home is tucked away at the back of the community for added privacy and offers plenty of guest parking, plus an assigned 1-car carport with storage unit. Community amenities include a fenced-in pool. Prime location just 3 miles to Downtown Chandler and 4 miles to Downtown Gilbert! HOA is currently working on exterior improvements.
Bonus Inclusions: Nest thermostat, mounted 55" TV, solar backyard lights, living room curtains and rod, all shelving throughout, separate pantry cabinet, dining table, living room chairs (optional), and a new Echo Dot.
Contact an agent
Home facts
- Year built:1983
- Listing Id #:6877062
- Updated:August 14, 2025 at 08:06 PM
Rooms and interior
- Bedrooms:2
- Total bathrooms:2
- Full bathrooms:1
- Half bathrooms:1
- Living area:882 sq. ft.
Heating and cooling
- Cooling:Ceiling Fan(s), Programmable Thermostat
- Heating:Ceiling, Electric
Structure and exterior
- Year built:1983
- Building area:882 sq. ft.
- Lot area:0.01 Acres
Schools
- High school:Dobson High School
- Middle school:Summit Academy
- Elementary school:Sirrine Montessori Center
Utilities
- Water:City Water
Finances and disclosures
- Price:$245,620
- Price per sq. ft.:$278.48
- Tax amount:$352
New listings near 286 W Palomino Drive #78
- New
 $599,000Active3 beds 3 baths2,072 sq. ft.
$599,000Active3 beds 3 baths2,072 sq. ft.1700 S Navajo Way, Chandler, AZ 85286
MLS# 6905913Listed by: HOMESMART - New
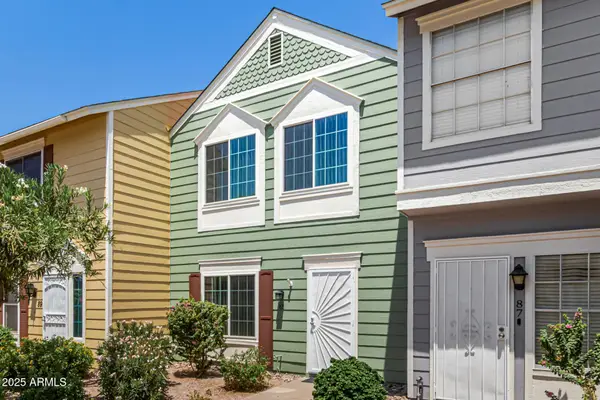 $329,950Active2 beds 3 baths1,136 sq. ft.
$329,950Active2 beds 3 baths1,136 sq. ft.1970 N Hartford Street #88, Chandler, AZ 85225
MLS# 6905974Listed by: WEST USA REALTY - New
 $475,000Active3 beds 2 baths1,326 sq. ft.
$475,000Active3 beds 2 baths1,326 sq. ft.202 S Eucalyptus Place, Chandler, AZ 85225
MLS# 6906008Listed by: RIO SALADO REALTY, LLC - New
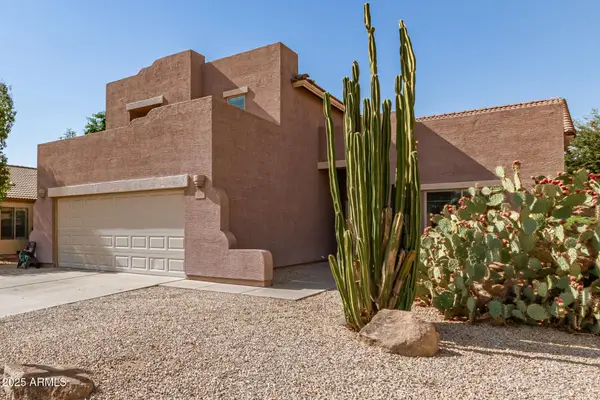 $499,900Active4 beds 3 baths2,386 sq. ft.
$499,900Active4 beds 3 baths2,386 sq. ft.3040 E Cherry Hills Place, Chandler, AZ 85249
MLS# 6905873Listed by: ARIZONA ELITE PROPERTIES - New
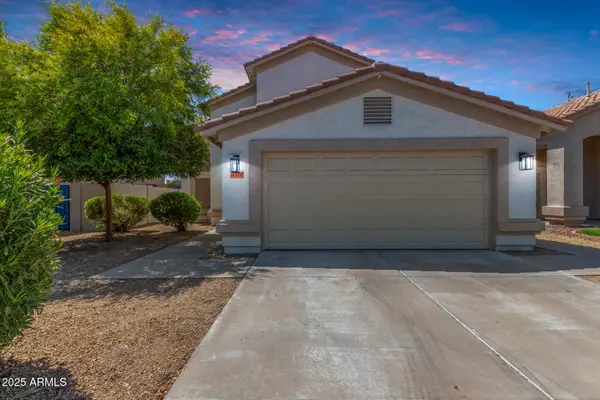 $599,900Active4 beds 3 baths1,846 sq. ft.
$599,900Active4 beds 3 baths1,846 sq. ft.1327 W Kingbird Drive, Chandler, AZ 85286
MLS# 6905725Listed by: EXP REALTY - New
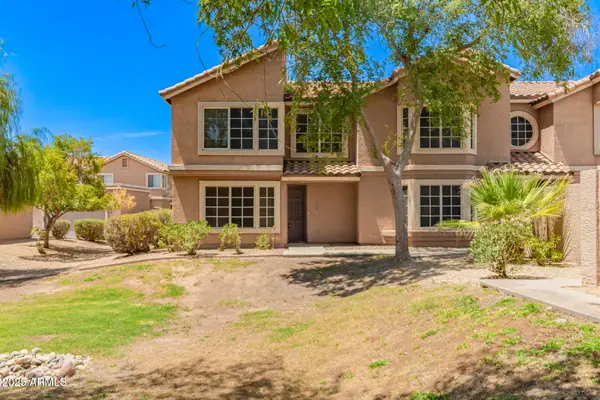 $370,000Active3 beds 3 baths1,468 sq. ft.
$370,000Active3 beds 3 baths1,468 sq. ft.2875 W Highland Street #1120, Chandler, AZ 85224
MLS# 6905760Listed by: CALDWELL PROPERTY SOLUTIONS - New
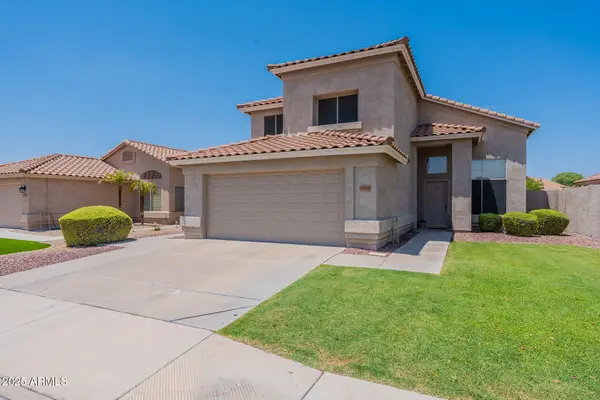 $575,000Active3 beds 3 baths1,846 sq. ft.
$575,000Active3 beds 3 baths1,846 sq. ft.2190 S Navajo Way, Chandler, AZ 85286
MLS# 6905762Listed by: COMPASS - New
 $495,000Active3 beds 3 baths1,969 sq. ft.
$495,000Active3 beds 3 baths1,969 sq. ft.1255 N Arizona Avenue #1258, Chandler, AZ 85225
MLS# 6905668Listed by: MY HOME GROUP REAL ESTATE - New
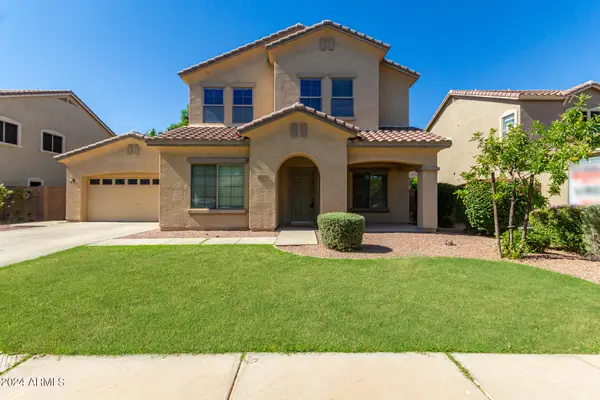 $569,900Active4 beds 3 baths2,988 sq. ft.
$569,900Active4 beds 3 baths2,988 sq. ft.4116 E County Down Drive, Chandler, AZ 85249
MLS# 6905621Listed by: R.S.V.P. REALTY - New
 $478,000Active4 beds 2 baths1,700 sq. ft.
$478,000Active4 beds 2 baths1,700 sq. ft.6456 S Nash Way, Chandler, AZ 85249
MLS# 6905555Listed by: REALTY ONE GROUP
