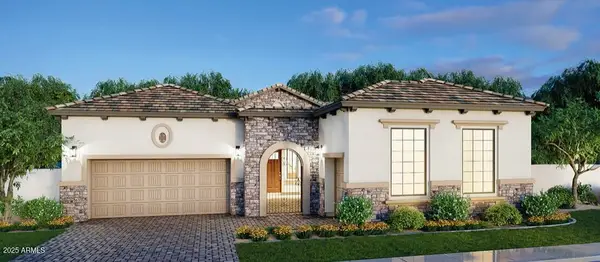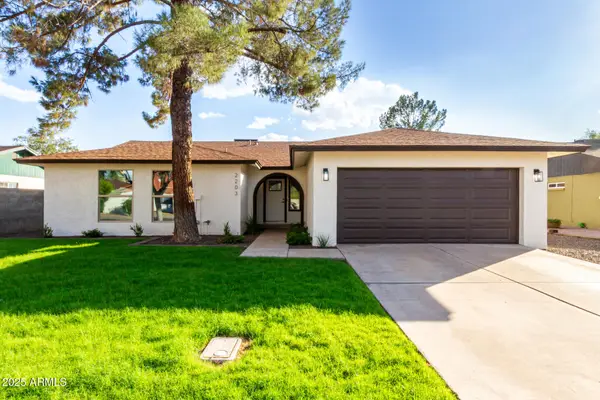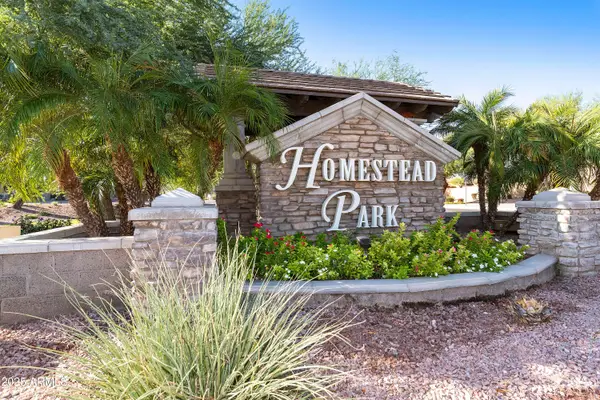291 N Scott Drive, Chandler, AZ 85225
Local realty services provided by:Better Homes and Gardens Real Estate S.J. Fowler
Listed by:katie taylor
Office:keller williams realty sonoran living
MLS#:6831872
Source:ARMLS
Price summary
- Price:$560,000
- Price per sq. ft.:$217.48
About this home
Spacious 4-Bedroom Home with Loft in Fire Rock Ranch - Sunrise Views of the Superstitions! Don't miss this opportunity to own a stunning 4-bedroom, 3-bathroom home in the highly sought-after Fire Rock Ranch communityin Chandler, AZ! Offering 2,575 sq. ft. of versatile living space, this move-in ready home checks every box for comfort, style, and functionality. Step inside to find neutral paint tones and a warm, inviting layout that flows effortlessly from room to room. The open-concept kitchen is the heart of the home, featuring: A massive center island with breakfast bar, Sleek countertops and updated finishes, A spacious walk-in pantry for all your kitchen storage needsThe private main suite boasts a walk-in closet and a large en-suite bathroom—your own retreat after a long day. Need flexible living space? The expansive upstairs loft is perfect for a home office, media room, or play area. You'll also love the upstairs laundry room with built-in cabinets and countertopadding convenience and extra storage. Step outside to your pavered back patio and watch the sunrise over the majestic Superstition Mountainsthe perfect way to start your day. Additional features include:3 full bathrooms for convenience, A 2-car garage with plenty of room for storage, A functional layout ideal for anyone who loves to entertain. Located close to schools, shopping, dining, and freeway access, this home offers an unbeatable East Valley lifestyle in a quiet, well-maintained neighborhood.
Contact an agent
Home facts
- Year built:2016
- Listing ID #:6831872
- Updated:September 29, 2025 at 06:43 PM
Rooms and interior
- Bedrooms:4
- Total bathrooms:3
- Full bathrooms:3
- Living area:2,575 sq. ft.
Heating and cooling
- Cooling:Ceiling Fan(s), Programmable Thermostat
- Heating:Ceiling, Natural Gas
Structure and exterior
- Year built:2016
- Building area:2,575 sq. ft.
- Lot area:0.07 Acres
Schools
- High school:Perry High School
- Middle school:Willis Junior High School
- Elementary school:Chandler Traditional Academy - Liberty Campus
Utilities
- Water:City Water
Finances and disclosures
- Price:$560,000
- Price per sq. ft.:$217.48
- Tax amount:$2,125
New listings near 291 N Scott Drive
- New
 $429,000Active3 beds 2 baths1,531 sq. ft.
$429,000Active3 beds 2 baths1,531 sq. ft.2117 W Tyson Street, Chandler, AZ 85224
MLS# 6926139Listed by: GENTRY REAL ESTATE - New
 $475,000Active3 beds 2 baths1,321 sq. ft.
$475,000Active3 beds 2 baths1,321 sq. ft.879 S Longmore Street, Chandler, AZ 85224
MLS# 6926039Listed by: EXP REALTY - New
 $589,000Active3 beds 3 baths2,285 sq. ft.
$589,000Active3 beds 3 baths2,285 sq. ft.3855 S Mcqueen Road #60, Chandler, AZ 85286
MLS# 6925932Listed by: KELLER WILLIAMS REALTY SONORAN LIVING - New
 $430,000Active2 beds 2 baths1,303 sq. ft.
$430,000Active2 beds 2 baths1,303 sq. ft.250 W Queen Creek Road #131, Chandler, AZ 85248
MLS# 6925887Listed by: AZ LIVING REAL ESTATE LLC - New
 $559,900Active4 beds 2 baths2,010 sq. ft.
$559,900Active4 beds 2 baths2,010 sq. ft.2055 E Indian Wells Drive, Chandler, AZ 85249
MLS# 6925809Listed by: FAITH REAL ESTATE AND INVESTMENTS, LLC  $1,185,711Pending3 beds 4 baths
$1,185,711Pending3 beds 4 baths1110 E Peach Tree Drive, Chandler, AZ 85249
MLS# 6925787Listed by: FATHOM REALTY ELITE- New
 $495,000Active4 beds 2 baths1,698 sq. ft.
$495,000Active4 beds 2 baths1,698 sq. ft.2203 W Palomino Drive, Chandler, AZ 85224
MLS# 6925788Listed by: AZ DREAM HOMES - New
 $1,155,000Active5 beds 3 baths3,879 sq. ft.
$1,155,000Active5 beds 3 baths3,879 sq. ft.4291 S California Street, Chandler, AZ 85248
MLS# 6925763Listed by: HOMESMART - New
 $479,990Active3 beds 2 baths1,386 sq. ft.
$479,990Active3 beds 2 baths1,386 sq. ft.1293 W Orchid Lane, Chandler, AZ 85224
MLS# 6925552Listed by: RETSY - New
 $635,000Active4 beds 4 baths2,892 sq. ft.
$635,000Active4 beds 4 baths2,892 sq. ft.1419 W Homestead Court, Chandler, AZ 85286
MLS# 6925484Listed by: RE/MAX SOLUTIONS
