2981 S Sean Drive, Chandler, AZ 85286
Local realty services provided by:Better Homes and Gardens Real Estate BloomTree Realty
2981 S Sean Drive,Chandler, AZ 85286
$450,000
- 3 Beds
- 2 Baths
- - sq. ft.
- Single family
- Pending
Listed by: durand berg
Office: russ lyon sotheby's international realty
MLS#:6940439
Source:ARMLS
Price summary
- Price:$450,000
About this home
Move-In Ready 3-bed, 2-bath home! Featuring a Trane AC unit replaced in 2018, this home offers a bright eat-in kitchen with island, tile backsplash, recessed lighting & custom pull-outs for easy storage. Laminate & tile flooring throughout—no carpet! The primary suite offers a bath that was updated in 2019, a large walk-in shower & dual sinks. Additional highlights include ceiling fans, an inviting backyard with a covered patio, and a gas stub for your BBQ. Set on a spacious grassy lot, the property also offers an RV gate with an extended-length concrete pad, perfect for all your toys! Though the home sides to Queen Creek Rd, mature trees offer natural shade for the backyard! Conveniently located near Chandler Schools, freeways, shopping, golf, Intel, Northrup Gruman & DT Chandler!
Contact an agent
Home facts
- Year built:1998
- Listing ID #:6940439
- Updated:December 17, 2025 at 12:14 PM
Rooms and interior
- Bedrooms:3
- Total bathrooms:2
- Full bathrooms:2
Heating and cooling
- Cooling:Ceiling Fan(s)
- Heating:Ceiling, Electric
Structure and exterior
- Year built:1998
- Lot area:0.17 Acres
Schools
- High school:Hamilton High School
- Middle school:Bogle Junior High School
- Elementary school:Robert And Danell Tarwater Elementary
Utilities
- Water:City Water
Finances and disclosures
- Price:$450,000
- Tax amount:$1,627
New listings near 2981 S Sean Drive
- New
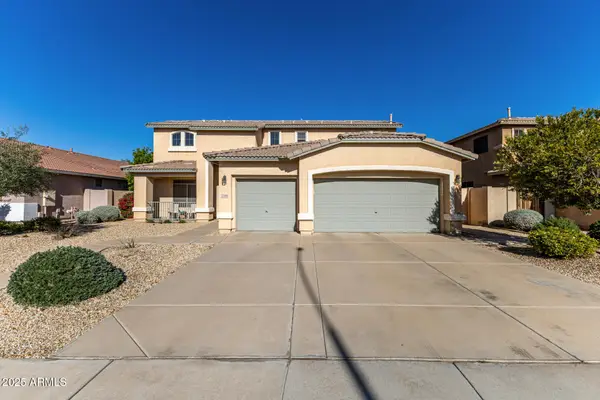 $685,000Active4 beds 3 baths3,083 sq. ft.
$685,000Active4 beds 3 baths3,083 sq. ft.1146 E Winchester Place, Chandler, AZ 85286
MLS# 6959303Listed by: WEST USA REALTY - New
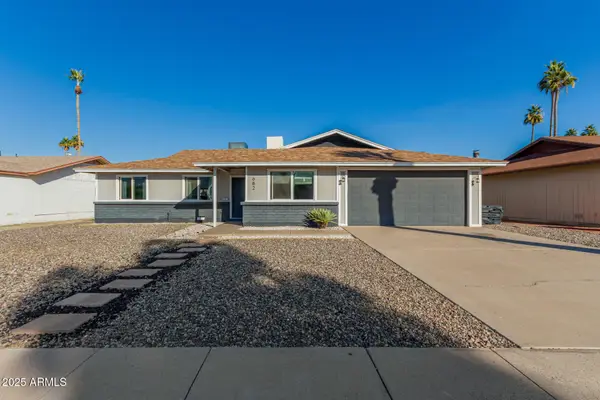 $499,999Active3 beds 2 baths1,562 sq. ft.
$499,999Active3 beds 2 baths1,562 sq. ft.682 W Gail Drive, Chandler, AZ 85225
MLS# 6958967Listed by: EXP REALTY - New
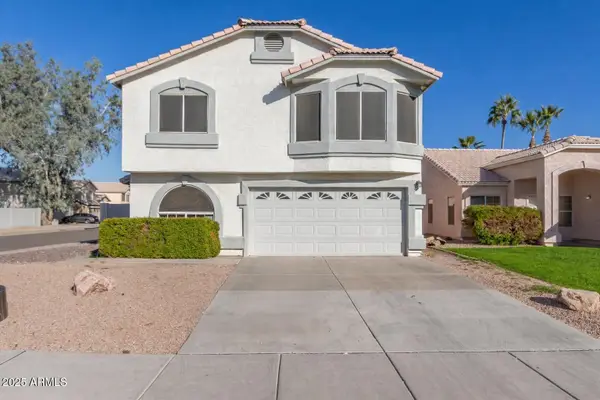 $505,000Active3 beds 3 baths1,595 sq. ft.
$505,000Active3 beds 3 baths1,595 sq. ft.838 E Elgin Street, Chandler, AZ 85225
MLS# 6959016Listed by: EXP REALTY - New
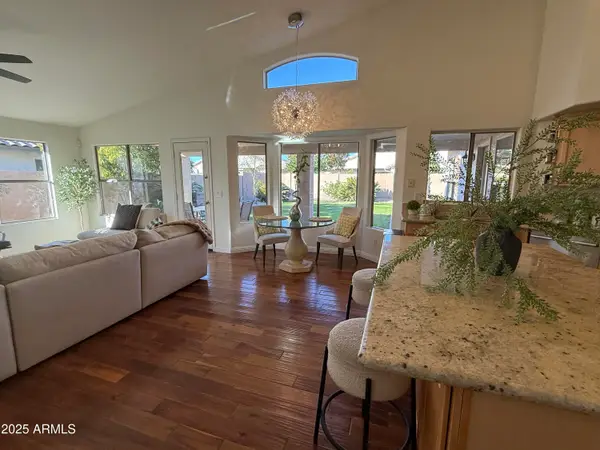 $649,900Active4 beds 2 baths2,478 sq. ft.
$649,900Active4 beds 2 baths2,478 sq. ft.2150 E Elgin Street, Chandler, AZ 85225
MLS# 6958944Listed by: HOMESMART - New
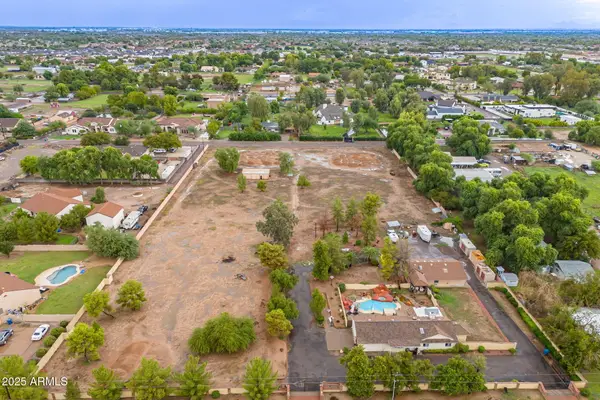 $850,000Active4.69 Acres
$850,000Active4.69 Acres12520 E Victoria - Lot 2 Street #1, Chandler, AZ 85249
MLS# 6958676Listed by: EXP REALTY - New
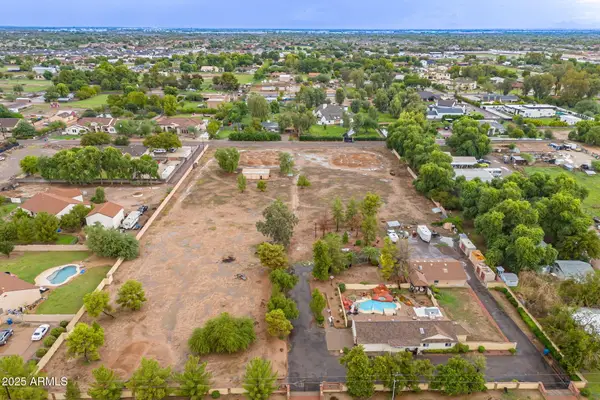 $850,000Active4.69 Acres
$850,000Active4.69 Acres12520 E Victoria - Lot 3 Street #1, Chandler, AZ 85249
MLS# 6958678Listed by: EXP REALTY - New
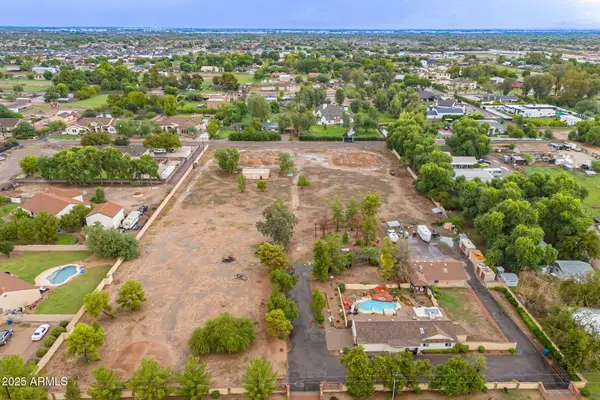 $850,000Active4.69 Acres
$850,000Active4.69 Acres12520 E Victoria - Lot 4 Street #1, Chandler, AZ 85249
MLS# 6958679Listed by: EXP REALTY - New
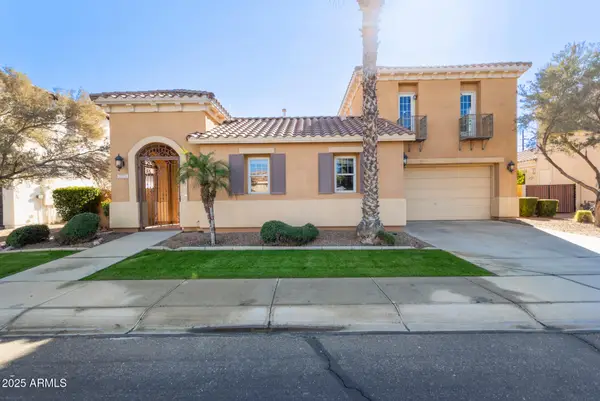 $749,900Active4 beds 4 baths3,071 sq. ft.
$749,900Active4 beds 4 baths3,071 sq. ft.2029 E Hackberry Place, Chandler, AZ 85286
MLS# 6958276Listed by: VENTURE REI, LLC - New
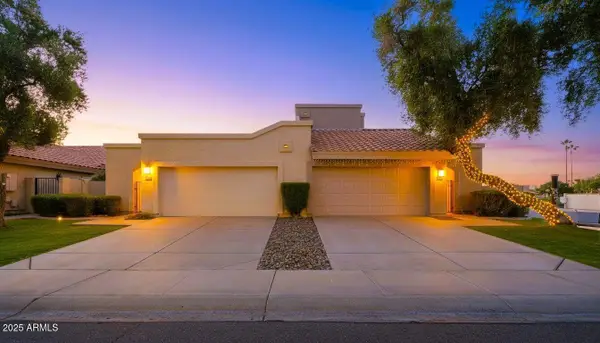 $500,000Active3 beds 2 baths1,708 sq. ft.
$500,000Active3 beds 2 baths1,708 sq. ft.2345 W Shawnee Drive, Chandler, AZ 85224
MLS# 6958282Listed by: COMPASS - New
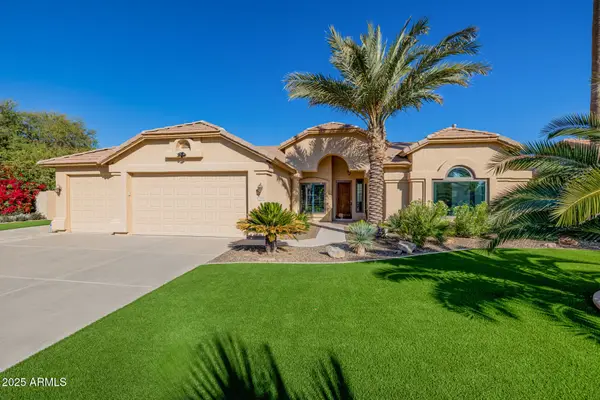 $1,110,000Active4 beds 3 baths2,524 sq. ft.
$1,110,000Active4 beds 3 baths2,524 sq. ft.1560 W Blue Ridge Way, Chandler, AZ 85248
MLS# 6958301Listed by: REALTY EXECUTIVES ARIZONA TERRITORY
