3084 E Capricorn Way, Chandler, AZ 85249
Local realty services provided by:Better Homes and Gardens Real Estate S.J. Fowler
3084 E Capricorn Way,Chandler, AZ 85249
$719,900
- 3 Beds
- 3 Baths
- 2,705 sq. ft.
- Single family
- Pending
Listed by: gary r quenneville
Office: superlative realty
MLS#:6939141
Source:ARMLS
Price summary
- Price:$719,900
- Price per sq. ft.:$266.14
- Monthly HOA dues:$174
About this home
Drastically reduced for quick sale! Recently remodeled to create a stunning open-concept floor plan. This single-story residence in a private gated, single story home community offers the perfect blend of modern luxury and everyday comfort and privacy. Step inside and be wowed by the expansive living space that seamlessly connects the kitchen, dining, and great room—ideal for entertaining or relaxing with family. The heart of the home is the gourmet kitchen, featuring a massive granite island, stainless steel appliances, and a custom coffee station, perfect for enjoying your morning brew or entertaining guests with ease. Elegant upgrades throughout include new luxury vinyl plank flooring (2023), 6-inch baseboards, crown molding, and fresh interior and garage paint. The two-car garage includes a 220V EV outlet for convenient charging. Bathrooms have been beautifully updated with new faucets, valves, and refinished countertops (2025).
Step outside to your private backyard oasis with a newly resurfaced HEATED Pebble-Tec pool for year round swimming, above-ground spa, and spacious covered patio, perfect for year-round outdoor living. Every room, including the patio, features ceiling fans for added comfort. Additional highlights include a new water heater (2024), owned water softener, and a large office/den alongside a guest bath and Jack-and-Jill bath for secondary bedrooms.
The primary suite is a luxurious retreat with plantation shutters, a private sliding glass door, and a spa-inspired bathroom with a soaking tub, separate shower, and dual-tiered vanity.
This home has been thoughtfully remodeled and meticulously maintained, from the open-concept living area to the resort-style backyard and the stylish coffee station. Don't miss your chance to experience this extraordinary home. The heated pool is not a standard size pool, but a little smaller, so if you're looking for a lap pool, this one is not for you. There is plenty of room for several people to lay around in floating loungers, however. Come and see it today!
Contact an agent
Home facts
- Year built:2001
- Listing ID #:6939141
- Updated:January 23, 2026 at 04:40 PM
Rooms and interior
- Bedrooms:3
- Total bathrooms:3
- Full bathrooms:2
- Half bathrooms:1
- Living area:2,705 sq. ft.
Heating and cooling
- Cooling:Ceiling Fan(s), Programmable Thermostat
- Heating:Natural Gas
Structure and exterior
- Year built:2001
- Building area:2,705 sq. ft.
- Lot area:0.19 Acres
Schools
- High school:Basha High School
- Middle school:Willie & Coy Payne Jr. High
- Elementary school:John & Carol Carlson Elementary
Utilities
- Water:City Water
- Sewer:Sewer in & Connected
Finances and disclosures
- Price:$719,900
- Price per sq. ft.:$266.14
- Tax amount:$3,075 (2024)
New listings near 3084 E Capricorn Way
- New
 $1,075,000Active5 beds 4 baths3,566 sq. ft.
$1,075,000Active5 beds 4 baths3,566 sq. ft.3051 E Elmwood Place, Chandler, AZ 85249
MLS# 6973209Listed by: HOMESMART - New
 $879,000Active6 beds 4 baths3,987 sq. ft.
$879,000Active6 beds 4 baths3,987 sq. ft.2453 E Ebony Drive, Chandler, AZ 85286
MLS# 6973233Listed by: MY HOME GROUP REAL ESTATE - New
 $575,000Active2 beds 2 baths1,894 sq. ft.
$575,000Active2 beds 2 baths1,894 sq. ft.6754 S Four Peaks Way, Chandler, AZ 85249
MLS# 6973170Listed by: HOMESMART - New
 $545,000Active3 beds 3 baths2,233 sq. ft.
$545,000Active3 beds 3 baths2,233 sq. ft.767 W Browning Place, Chandler, AZ 85286
MLS# 6973116Listed by: REALTY ONE GROUP - New
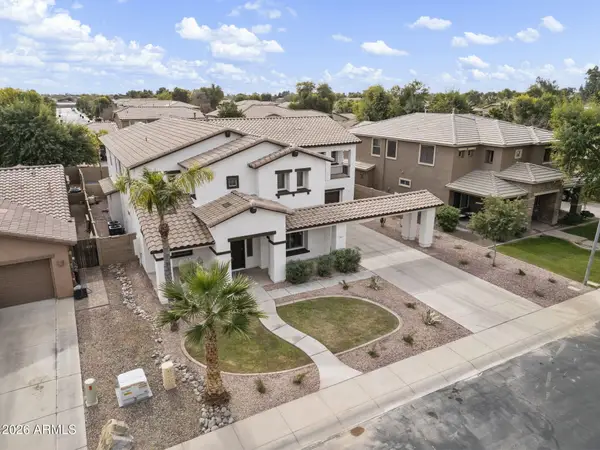 $989,000Active4 beds 3 baths3,714 sq. ft.
$989,000Active4 beds 3 baths3,714 sq. ft.2613 E Zion Way, Chandler, AZ 85249
MLS# 6973125Listed by: WEST USA REALTY - New
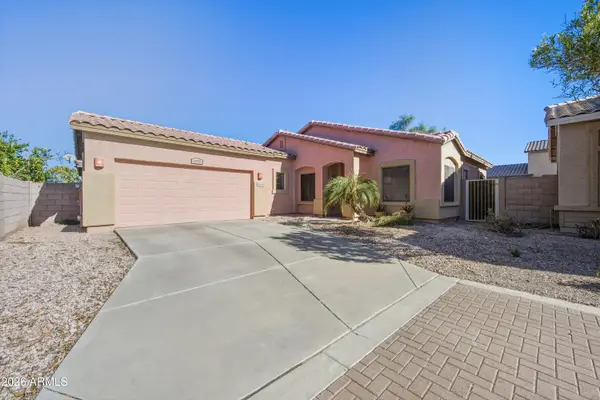 $400,000Active3 beds 2 baths1,387 sq. ft.
$400,000Active3 beds 2 baths1,387 sq. ft.6295 S Nash Way, Chandler, AZ 85249
MLS# 6973053Listed by: HOMESMART - New
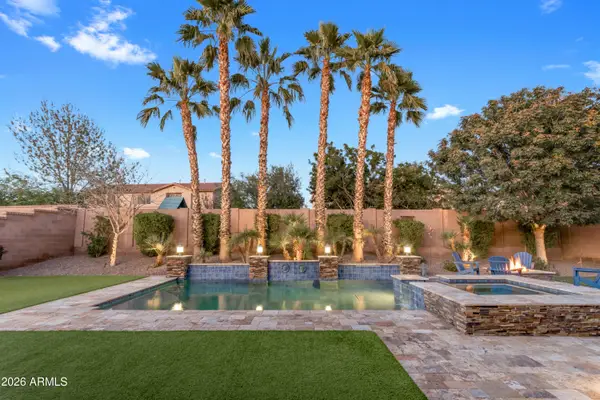 $1,075,000Active4 beds 3 baths2,692 sq. ft.
$1,075,000Active4 beds 3 baths2,692 sq. ft.152 W Crescent Way, Chandler, AZ 85248
MLS# 6973061Listed by: REALTY ONE GROUP - New
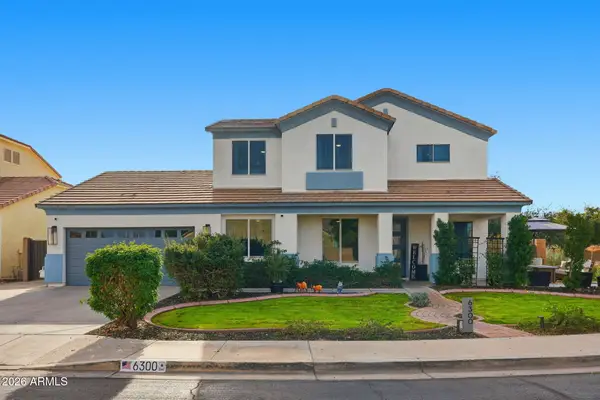 $875,000Active6 beds 3 baths2,726 sq. ft.
$875,000Active6 beds 3 baths2,726 sq. ft.6300 S Black Hills Way, Chandler, AZ 85249
MLS# 6972941Listed by: THE AVE COLLECTIVE - New
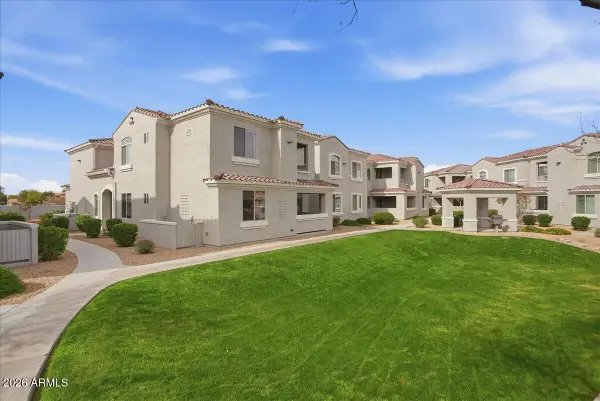 $450,000Active3 beds 2 baths1,635 sq. ft.
$450,000Active3 beds 2 baths1,635 sq. ft.900 S Canal Drive #114, Chandler, AZ 85225
MLS# 6972947Listed by: PROS REALTY LLC - New
 $449,900Active3 beds 2 baths1,249 sq. ft.
$449,900Active3 beds 2 baths1,249 sq. ft.2016 N Arrowhead Drive, Chandler, AZ 85224
MLS# 6972997Listed by: KELLER WILLIAMS REALTY EAST VALLEY
