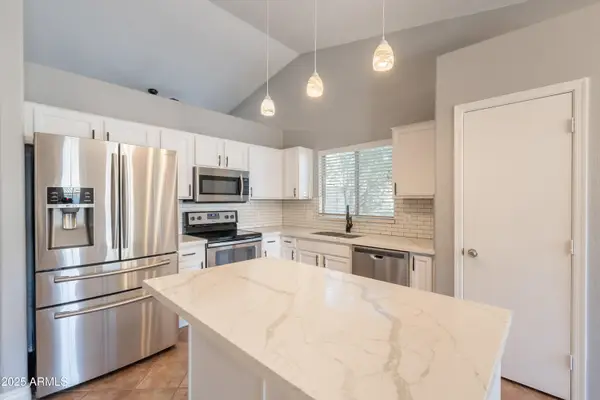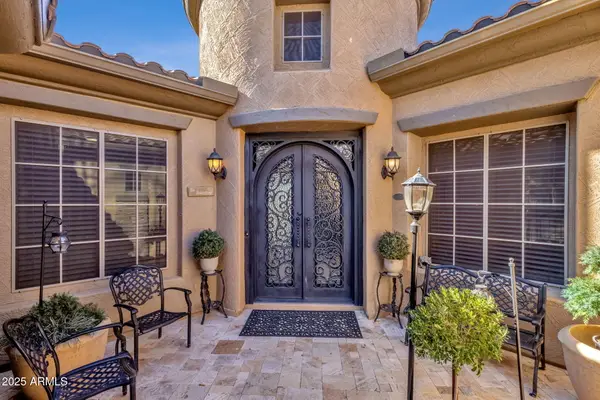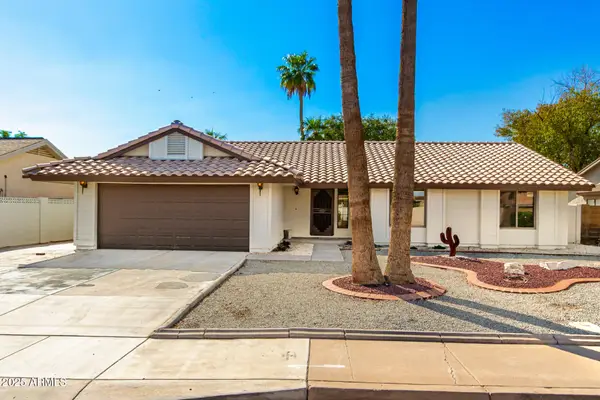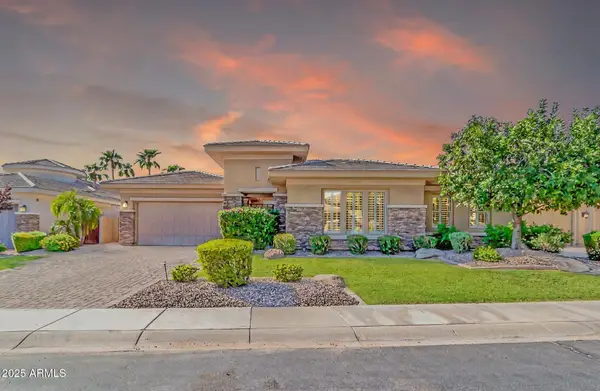3581 W Ironwood Drive, Chandler, AZ 85226
Local realty services provided by:Better Homes and Gardens Real Estate BloomTree Realty
3581 W Ironwood Drive,Chandler, AZ 85226
$845,000
- 5 Beds
- 3 Baths
- - sq. ft.
- Single family
- Pending
Listed by:grant laos
Office:jk realty
MLS#:6861775
Source:ARMLS
Price summary
- Price:$845,000
About this home
With the right offer, seller will contribute toward buyer's rate buy-down and/or closing costs. In Chandler's coveted Parkside Estates, this 5-bed, 3-bath home blends comfort, function, and style. The grand primary suite offers dual walk-in closets, while a downstairs bed/bath is ideal for guests or a home office. Plantation shutters, rich wood floors, and a resort-style backyard with pool, spa, water feature, waterslide, and custom grill/bar create the perfect retreat. Just a short walk to a city park and set in a community with one of the lowest HOAs in the area for added value. Major updates include a new roof and energy-efficient Low-E windows (2020), plus refreshed pool/spa in 2025 with resurfaced decking, new spa heater, propane system, electrical maintenance, and PebbleTec touch-up
Contact an agent
Home facts
- Year built:1991
- Listing ID #:6861775
- Updated:September 23, 2025 at 09:52 AM
Rooms and interior
- Bedrooms:5
- Total bathrooms:3
- Full bathrooms:3
Heating and cooling
- Cooling:Ceiling Fan(s)
- Heating:Electric
Structure and exterior
- Year built:1991
- Lot area:0.23 Acres
Schools
- High school:Corona Del Sol High School
- Middle school:Kyrene Aprende Middle School
- Elementary school:Kyrene del Cielo School
Utilities
- Water:City Water
Finances and disclosures
- Price:$845,000
- Tax amount:$3,789
New listings near 3581 W Ironwood Drive
- New
 $670,000Active4 beds 3 baths2,614 sq. ft.
$670,000Active4 beds 3 baths2,614 sq. ft.1820 S Jesse Place S, Chandler, AZ 85286
MLS# 6924545Listed by: RMA-MOUNTAIN PROPERTIES - New
 $700,000Active4 beds 3 baths2,568 sq. ft.
$700,000Active4 beds 3 baths2,568 sq. ft.2550 E Balsam Court, Chandler, AZ 85286
MLS# 6924564Listed by: HOMESMART - New
 $499,000Active4 beds 2 baths1,627 sq. ft.
$499,000Active4 beds 2 baths1,627 sq. ft.2477 E Flintlock Place, Chandler, AZ 85286
MLS# 6924595Listed by: REAL BROKER - New
 $549,900Active3 beds 3 baths1,881 sq. ft.
$549,900Active3 beds 3 baths1,881 sq. ft.640 W Laredo Street, Chandler, AZ 85225
MLS# 6924608Listed by: INTEGRITY ALL STARS - New
 $545,000Active3 beds 3 baths1,849 sq. ft.
$545,000Active3 beds 3 baths1,849 sq. ft.1080 N Blackstone Drive, Chandler, AZ 85224
MLS# 6924618Listed by: HOWE REALTY - New
 $725,000Active3 beds 2 baths1,236 sq. ft.
$725,000Active3 beds 2 baths1,236 sq. ft.1563 S Pennington Drive, Chandler, AZ 85286
MLS# 6924669Listed by: FATHOM REALTY ELITE - New
 $1,150,000Active5 beds 5 baths3,917 sq. ft.
$1,150,000Active5 beds 5 baths3,917 sq. ft.3426 E Raven Drive, Chandler, AZ 85286
MLS# 6924445Listed by: HOMESMART - New
 $2,625,000Active5 beds 6 baths5,376 sq. ft.
$2,625,000Active5 beds 6 baths5,376 sq. ft.3374 E Aquarius Court, Chandler, AZ 85249
MLS# 6924462Listed by: REALTY ONE GROUP - New
 $539,900Active3 beds 2 baths1,541 sq. ft.
$539,900Active3 beds 2 baths1,541 sq. ft.1634 N Pennington Drive, Chandler, AZ 85224
MLS# 6924375Listed by: MY HOME GROUP REAL ESTATE - New
 $1,075,000Active4 beds 4 baths3,421 sq. ft.
$1,075,000Active4 beds 4 baths3,421 sq. ft.5260 S Bradshaw Place, Chandler, AZ 85249
MLS# 6924387Listed by: REALTY ONE GROUP
