3797 E Taurus Place, Chandler, AZ 85249
Local realty services provided by:Better Homes and Gardens Real Estate BloomTree Realty
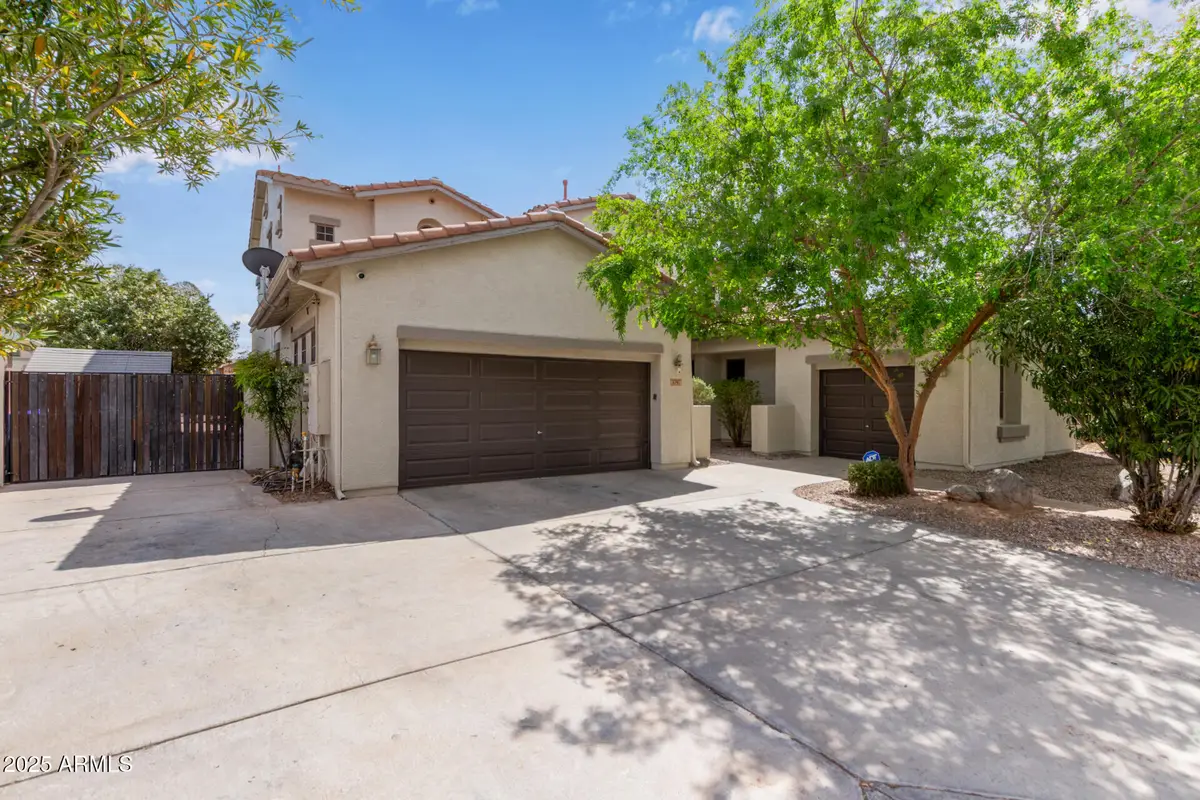

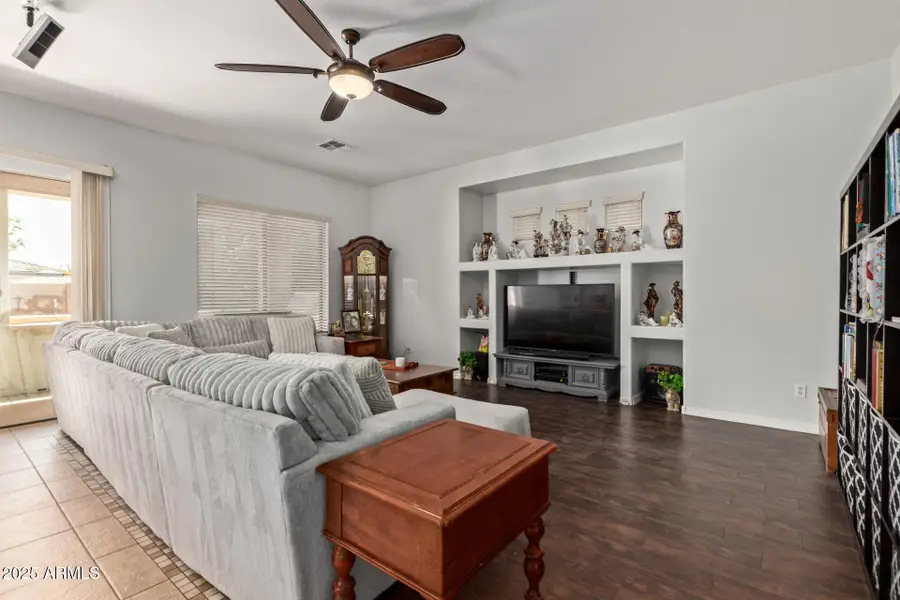
3797 E Taurus Place,Chandler, AZ 85249
$980,000
- 7 Beds
- 4 Baths
- 4,634 sq. ft.
- Single family
- Active
Listed by:suzanne lea royce
Office:west usa realty
MLS#:6834141
Source:ARMLS
Price summary
- Price:$980,000
- Price per sq. ft.:$211.48
- Monthly HOA dues:$108
About this home
Remarkable basement home has everything you can ask for! 7 bedrooms, 4 full bathrooms, (one bedroom and one bathroom on the main floor), family room on main floor, family or media/game room in the basement, spacious loft on the second floor (allowing for the space everyone desires), large private office, a formal dining room/breakfast room, eat-in dining in the kitchen, solar panels, a 3-car garage with cabinets, work space, & epoxy flooring, an RV gate nestled in the Shadow Ridge Community, with close proximity to the large, lush green grass community park! Take your time to discover an impressive interior, showcasing neutral tile & vinyl flooring, along with an inviting palette throughout. The fabulous kitchen offers a plethora of staggered cabinetry, Corian countertops, center island, pantry, Lazy Susan, SS appliances, including a Whirlpool "Smart" built-in microwave, a gas cook top, reverse osmosis, recessed & natural lighting... and a tremendous amount of cabinet space!!! Main bedroom boasts with plenty of space and an ensuite bathroom w/dual vanities, massive garden tub, separate shower & dual large walk-in closets. Three more bedrooms on the second floor, PLUS, a fully finished basement with two additional bedrooms and living space for privacy & comfort; making it an excellent space for guests or family. The sensational, oversized backyard is an entertainer's dream; displaying a super-sized covered patio with multiple ceiling fans, built-in gas BBQ, refrigerator, storage & a patio bar area with a countertop gas fire feature. Feel like you are on vacation as you take a dip in the beautifully upgraded and self-cleaning PebbleTec swimming pool with a Baja step, boulders & palm tree surround. On the cooler mornings and evenings, gather everyone around the fire pit and play some games on the synthetic grass!
Some additional features in the home - Water softener, whole-home water filter, 7 filter Reverse Osmosis under-mount in the kitchen, Ring Doorbell, Light bulb security camera, surround sound & mounted speakers, Cat5 cable installed in the office, kitchen, primary bedroom & basement, blinds & ceiling fans throughout, recessed canned lighting, cabinets and workspace in garage, 52 solar panels on the grid to save you money each year and get a credit back once a year from SRP on your bill. Ejector pump in basement replaced in 2023, Pentair Intelliflo VSF Pool Pump replaced in 2020. Motor for the pop-up cleaning system for the pool replaced in 2021. Head for the pool replaced in August 2023. Sand in Pool Filter replaced in April 2025. Synthetic Grass installed in 2023. Exterior paint updated in 2024. Cabinets updated in 2025. Interior paint updated in 2025. Flooring updated in 2022 and 2025. Water heater replaced in March 2025.
Contact an agent
Home facts
- Year built:2004
- Listing Id #:6834141
- Updated:July 31, 2025 at 02:50 PM
Rooms and interior
- Bedrooms:7
- Total bathrooms:4
- Full bathrooms:4
- Living area:4,634 sq. ft.
Heating and cooling
- Cooling:Ceiling Fan(s), Programmable Thermostat
- Heating:Natural Gas
Structure and exterior
- Year built:2004
- Building area:4,634 sq. ft.
- Lot area:0.24 Acres
Schools
- High school:Basha High School
- Middle school:Santan Junior High School
- Elementary school:Jane D. Hull Elementary
Utilities
- Water:City Water
- Sewer:Sewer in & Connected
Finances and disclosures
- Price:$980,000
- Price per sq. ft.:$211.48
- Tax amount:$3,888 (2024)
New listings near 3797 E Taurus Place
- New
 $599,000Active3 beds 3 baths2,072 sq. ft.
$599,000Active3 beds 3 baths2,072 sq. ft.1700 S Navajo Way, Chandler, AZ 85286
MLS# 6905913Listed by: HOMESMART - New
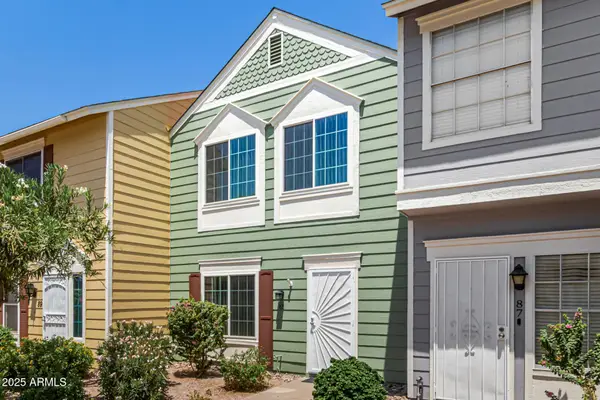 $329,950Active2 beds 3 baths1,136 sq. ft.
$329,950Active2 beds 3 baths1,136 sq. ft.1970 N Hartford Street #88, Chandler, AZ 85225
MLS# 6905974Listed by: WEST USA REALTY - New
 $475,000Active3 beds 2 baths1,326 sq. ft.
$475,000Active3 beds 2 baths1,326 sq. ft.202 S Eucalyptus Place, Chandler, AZ 85225
MLS# 6906008Listed by: RIO SALADO REALTY, LLC - New
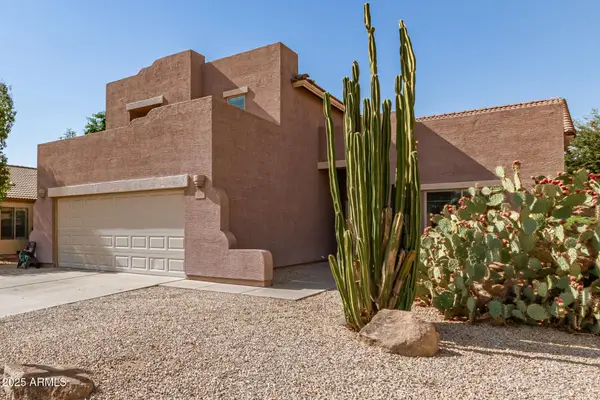 $499,900Active4 beds 3 baths2,386 sq. ft.
$499,900Active4 beds 3 baths2,386 sq. ft.3040 E Cherry Hills Place, Chandler, AZ 85249
MLS# 6905873Listed by: ARIZONA ELITE PROPERTIES - New
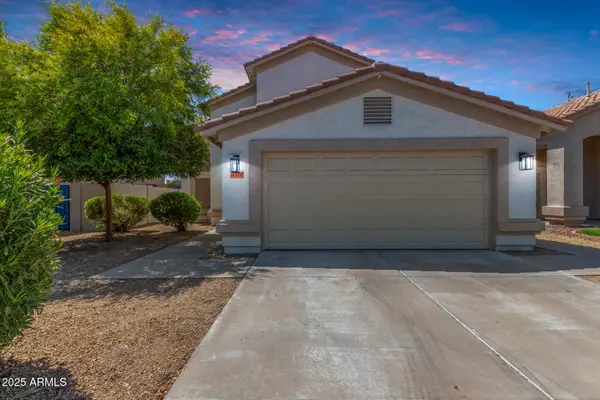 $599,900Active4 beds 3 baths1,846 sq. ft.
$599,900Active4 beds 3 baths1,846 sq. ft.1327 W Kingbird Drive, Chandler, AZ 85286
MLS# 6905725Listed by: EXP REALTY - New
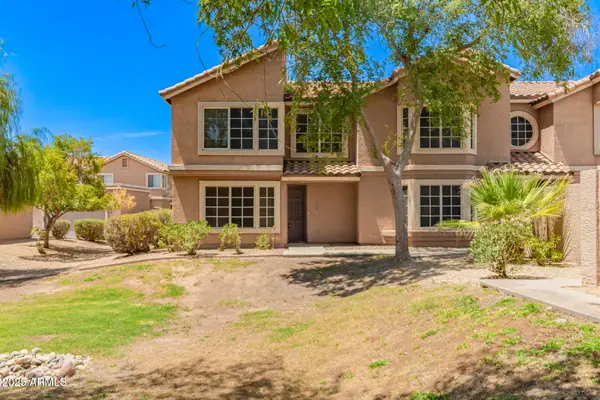 $370,000Active3 beds 3 baths1,468 sq. ft.
$370,000Active3 beds 3 baths1,468 sq. ft.2875 W Highland Street #1120, Chandler, AZ 85224
MLS# 6905760Listed by: CALDWELL PROPERTY SOLUTIONS - New
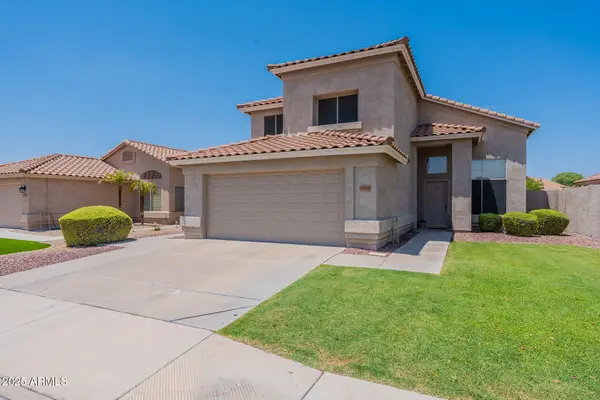 $575,000Active3 beds 3 baths1,846 sq. ft.
$575,000Active3 beds 3 baths1,846 sq. ft.2190 S Navajo Way, Chandler, AZ 85286
MLS# 6905762Listed by: COMPASS - New
 $495,000Active3 beds 3 baths1,969 sq. ft.
$495,000Active3 beds 3 baths1,969 sq. ft.1255 N Arizona Avenue #1258, Chandler, AZ 85225
MLS# 6905668Listed by: MY HOME GROUP REAL ESTATE - New
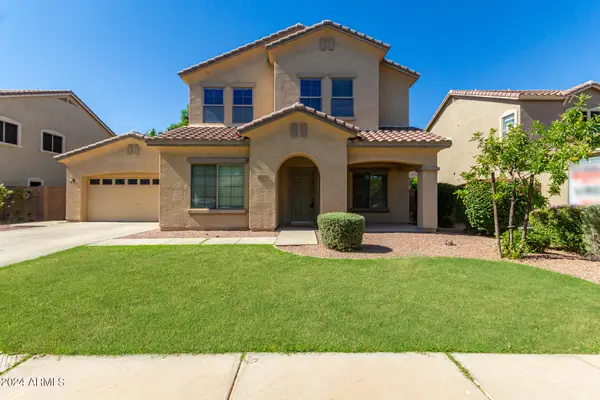 $569,900Active4 beds 3 baths2,988 sq. ft.
$569,900Active4 beds 3 baths2,988 sq. ft.4116 E County Down Drive, Chandler, AZ 85249
MLS# 6905621Listed by: R.S.V.P. REALTY - New
 $478,000Active4 beds 2 baths1,700 sq. ft.
$478,000Active4 beds 2 baths1,700 sq. ft.6456 S Nash Way, Chandler, AZ 85249
MLS# 6905555Listed by: REALTY ONE GROUP
