4044 E Dawson Drive E, Chandler, AZ 85249
Local realty services provided by:Better Homes and Gardens Real Estate S.J. Fowler
4044 E Dawson Drive E,Chandler, AZ 85249
$619,900
- 4 Beds
- 3 Baths
- 2,296 sq. ft.
- Single family
- Active
Listed by:rebecca hidalgo
Office:integrity all stars
MLS#:6890479
Source:ARMLS
Price summary
- Price:$619,900
- Price per sq. ft.:$269.99
- Monthly HOA dues:$136
About this home
MOTIVATED SELLER! Experience the best of Chandler living in this modern and inviting 3-bedroom + den home, thoughtfully crafted to blend comfort and style with Arizona's active lifestyle. Step inside to discover bright, open spaces - perfect for relaxing, entertaining guests, or unwinding at the end of the day.
The chef-inspired kitchen features sleek Whirlpool appliances, an LG InstaView™ refrigerator, and generous space for all your culinary adventures. The seamless transition from kitchen to spacious living areas makes hosting gatherings effortless, while fresh, contemporary finishes throughout the home create an uplifting atmosphere.
Enjoy spa-like bathrooms with premium upgrades and a laundry room ready for your personal touch. Built in 2021 with energy-efficient systems—i including a Tran XR Heat Pump and pre-installed EV charger, this home ensures modern comfort and smart living every day.
Step outside to serene outdoor spaces, ideal for savoring Arizona's sunsets or your morning coffee. The community offers fantastic amenities, including a refreshing community pool, perfect for relaxation and socializing with neighbors.
Located only 45 minutes from PHX Sky Harbor, this home balances city convenience with peaceful retreat, nestled in a desirable, friendly community.
With its inviting layout, smart upgrades, and unbeatable location, this Chandler gem is move-in ready and waiting to welcome you home.
Contact an agent
Home facts
- Year built:2021
- Listing ID #:6890479
- Updated:September 25, 2025 at 03:07 PM
Rooms and interior
- Bedrooms:4
- Total bathrooms:3
- Full bathrooms:2
- Half bathrooms:1
- Living area:2,296 sq. ft.
Heating and cooling
- Heating:Electric
Structure and exterior
- Year built:2021
- Building area:2,296 sq. ft.
- Lot area:0.11 Acres
Schools
- High school:Basha High School
- Middle school:Willie & Coy Payne Jr. High
- Elementary school:Navarrete Elementary
Utilities
- Water:City Water
Finances and disclosures
- Price:$619,900
- Price per sq. ft.:$269.99
- Tax amount:$2,285 (2024)
New listings near 4044 E Dawson Drive E
- New
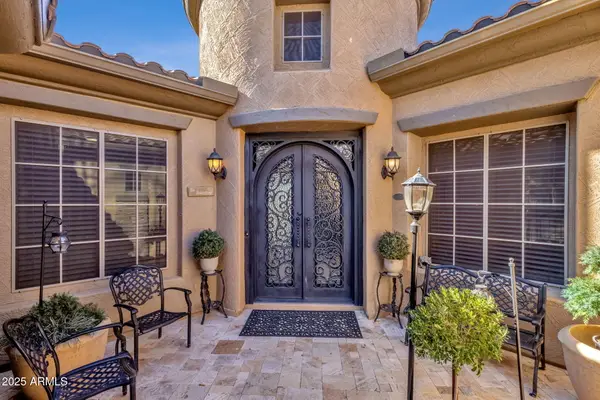 $1,150,000Active5 beds 5 baths3,917 sq. ft.
$1,150,000Active5 beds 5 baths3,917 sq. ft.3426 E Raven Drive, Chandler, AZ 85286
MLS# 6924445Listed by: HOMESMART - New
 $2,625,000Active5 beds 6 baths5,376 sq. ft.
$2,625,000Active5 beds 6 baths5,376 sq. ft.3374 E Aquarius Court, Chandler, AZ 85249
MLS# 6924462Listed by: REALTY ONE GROUP - New
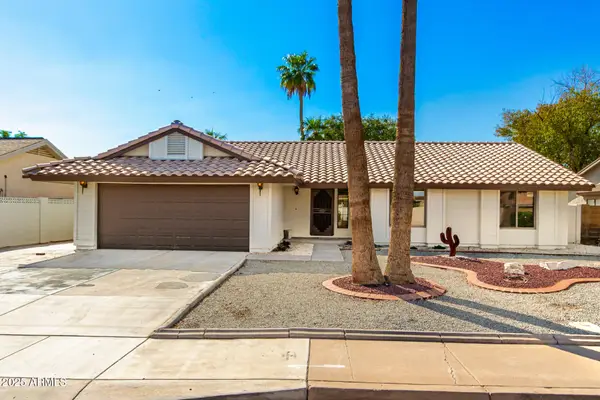 $539,900Active3 beds 2 baths1,541 sq. ft.
$539,900Active3 beds 2 baths1,541 sq. ft.1634 N Pennington Drive, Chandler, AZ 85224
MLS# 6924375Listed by: MY HOME GROUP REAL ESTATE - New
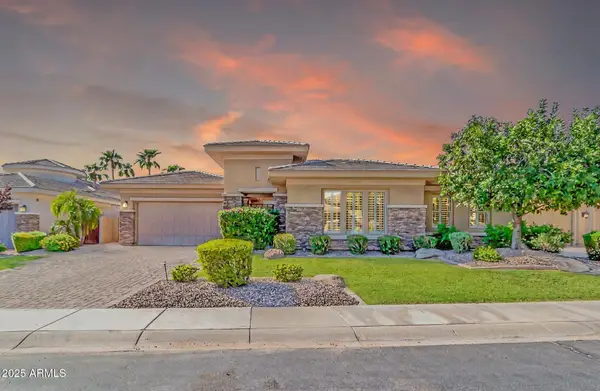 $1,075,000Active4 beds 4 baths3,421 sq. ft.
$1,075,000Active4 beds 4 baths3,421 sq. ft.5260 S Bradshaw Place, Chandler, AZ 85249
MLS# 6924387Listed by: REALTY ONE GROUP - New
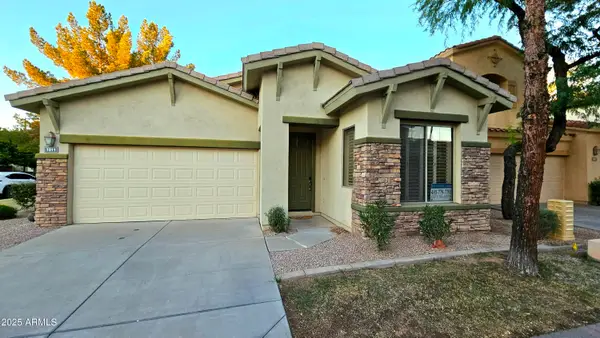 $425,000Active2 beds 2 baths1,334 sq. ft.
$425,000Active2 beds 2 baths1,334 sq. ft.1911 W Periwinkle Way, Chandler, AZ 85248
MLS# 6924393Listed by: READY GROUP - New
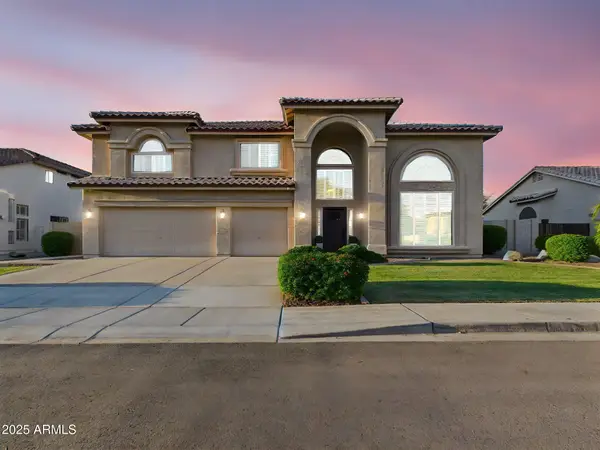 $974,900Active5 beds 4 baths4,249 sq. ft.
$974,900Active5 beds 4 baths4,249 sq. ft.1310 E Crescent Way, Chandler, AZ 85249
MLS# 6924399Listed by: WEST USA REALTY - New
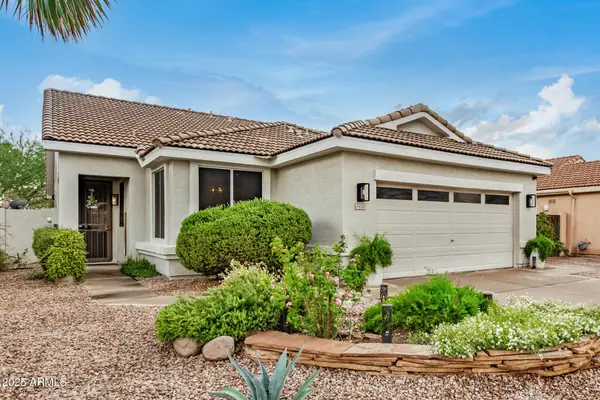 $485,000Active3 beds 2 baths1,441 sq. ft.
$485,000Active3 beds 2 baths1,441 sq. ft.1451 E Shannon Street, Chandler, AZ 85225
MLS# 6924400Listed by: REALTY ONE GROUP - New
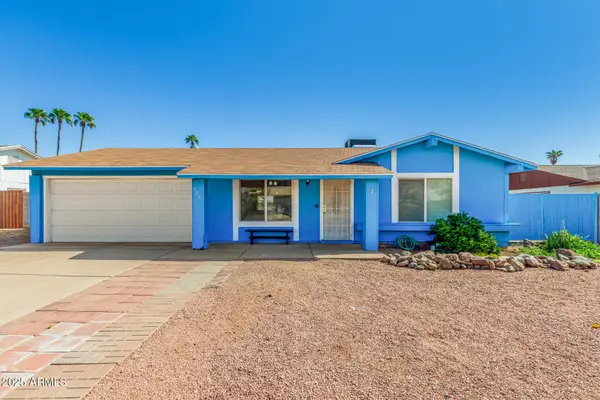 $445,000Active3 beds 3 baths1,599 sq. ft.
$445,000Active3 beds 3 baths1,599 sq. ft.305 W Nopal Place, Chandler, AZ 85225
MLS# 6924354Listed by: HOMESMART - New
 $600,000Active4 beds 2 baths2,278 sq. ft.
$600,000Active4 beds 2 baths2,278 sq. ft.3600 W Orchid Lane, Chandler, AZ 85226
MLS# 6924318Listed by: MY HOME GROUP REAL ESTATE - New
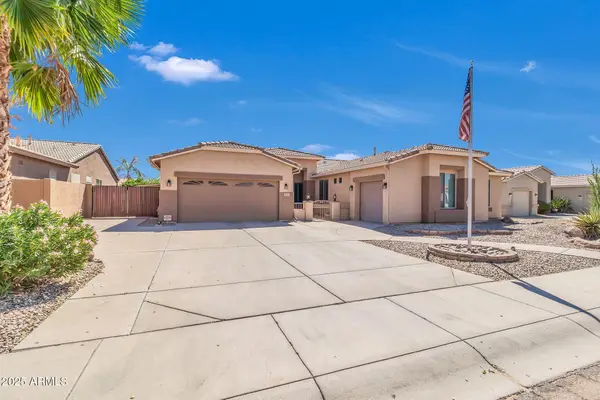 $760,000Active3 beds 3 baths3,139 sq. ft.
$760,000Active3 beds 3 baths3,139 sq. ft.2163 E Firestone Drive, Chandler, AZ 85249
MLS# 6924322Listed by: MY HOME GROUP REAL ESTATE
