4077 S Sabrina Drive #30, Chandler, AZ 85248
Local realty services provided by:Better Homes and Gardens Real Estate S.J. Fowler
4077 S Sabrina Drive #30,Chandler, AZ 85248
$484,500
- 3 Beds
- 3 Baths
- 1,456 sq. ft.
- Townhouse
- Active
Listed by: val korchista
Office: homesmart realty
MLS#:6864671
Source:ARMLS
Price summary
- Price:$484,500
- Price per sq. ft.:$332.76
- Monthly HOA dues:$314
About this home
PRICE DROP! LOCATION! This stunning property in PRISTINE CONDITIONS offers a blend of convenience and LUXURY. Located in Treviso at Echelon, coveted resort-style gated neighborhood in the Ocotillo Masterplan Community. Stepping into the door you'll get a new-build feel. Designed for effortless living, this SMART home features 3 bedrooms, 2.5 bathrooms, spacious living room, and highly upgraded gourmet kitchen. SONOMA Maple Linen cabinets, QUARTZ countertops, stainless steel appliances, gas range. Upgraded Super Luxury floor. Pre-wired for internet connections. RING door alarm system. Separate laundry room upstairs with washer/dryer included. Tankless water heater. Water softener system. 2-car garage with private driveway. Private Front courtyard for additional enjoyment of Arizona outdoor living.
This gated community features a swimming pool, spa, lake and playground. Additionally Ocotillo Community offers rare
exceptional amenities, including lakeside tennis and pickleball courts, multiple parks, and scenic walking paths.
You will be in the heart of Ocotillo, with a short drive from several major employers' campuses and a quick access to Loop 202 and Loop 101 freeways. Next to the highly rated schools, prime shopping and dining, Snedigar Sports Complex, Tumbleweed Park and Ocotillo Golf Club.
Don't miss out on this amazing opportunity to own your dream home in one of Chandler's most sought-after neighborhoods!
Contact an agent
Home facts
- Year built:2021
- Listing ID #:6864671
- Updated:November 24, 2025 at 03:58 PM
Rooms and interior
- Bedrooms:3
- Total bathrooms:3
- Full bathrooms:2
- Half bathrooms:1
- Living area:1,456 sq. ft.
Heating and cooling
- Cooling:ENERGY STAR Qualified Equipment
- Heating:ENERGY STAR Qualified Equipment, Natural Gas
Structure and exterior
- Year built:2021
- Building area:1,456 sq. ft.
- Lot area:0.01 Acres
Schools
- High school:Hamilton High School
- Middle school:Bogle Junior High School
- Elementary school:Ira A. Fulton Elementary
Utilities
- Water:City Water
Finances and disclosures
- Price:$484,500
- Price per sq. ft.:$332.76
- Tax amount:$1,798 (2024)
New listings near 4077 S Sabrina Drive #30
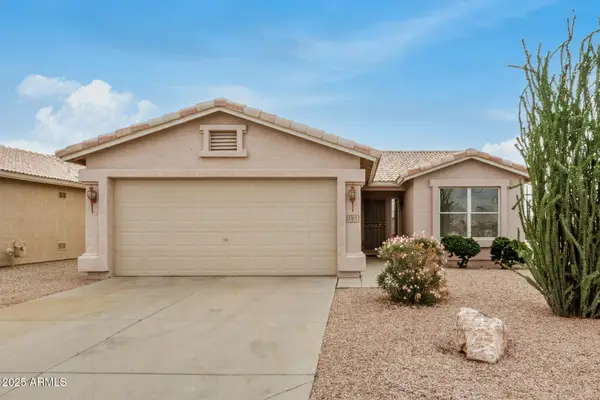 $299,000Pending2 beds 2 baths1,072 sq. ft.
$299,000Pending2 beds 2 baths1,072 sq. ft.1365 E Runaway Bay Drive, Chandler, AZ 85249
MLS# 6950597Listed by: REALTY ONE GROUP- New
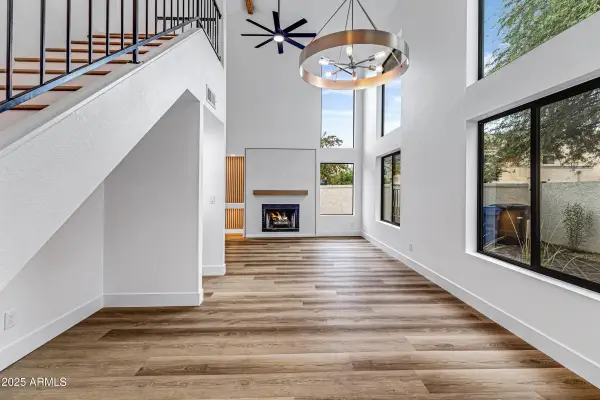 $489,900Active3 beds 3 baths1,719 sq. ft.
$489,900Active3 beds 3 baths1,719 sq. ft.2029 N Sunset Drive, Chandler, AZ 85225
MLS# 6950591Listed by: GENTRY REAL ESTATE - New
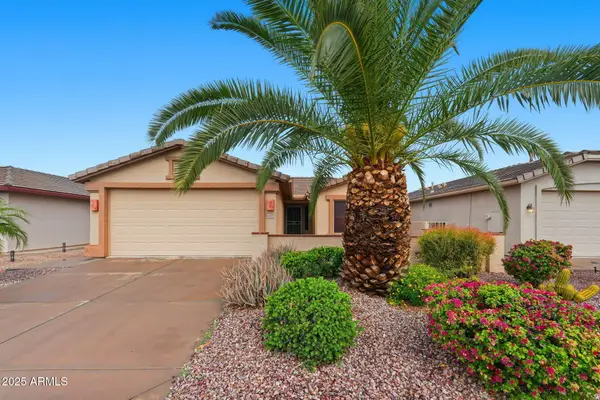 $360,000Active2 beds 2 baths1,158 sq. ft.
$360,000Active2 beds 2 baths1,158 sq. ft.3422 E Cherry Hills Place, Chandler, AZ 85249
MLS# 6950595Listed by: WEST USA REALTY - New
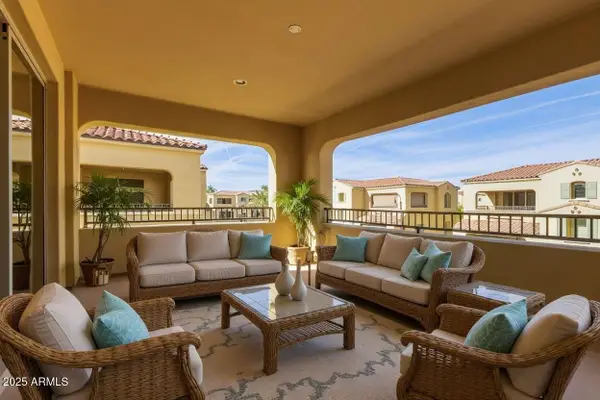 $599,000Active4 beds 3 baths2,328 sq. ft.
$599,000Active4 beds 3 baths2,328 sq. ft.7097 W Ivanhoe Street, Chandler, AZ 85226
MLS# 6950366Listed by: WEST USA REALTY - New
 $929,000Active4 beds 3 baths3,342 sq. ft.
$929,000Active4 beds 3 baths3,342 sq. ft.2725 W Flint Street, Chandler, AZ 85224
MLS# 6950223Listed by: REAL BROKER - New
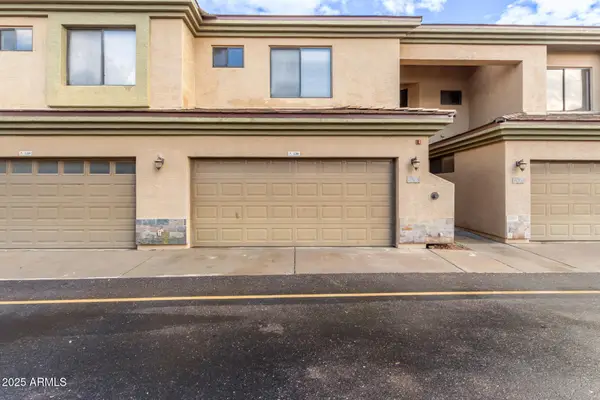 $395,000Active2 beds 3 baths1,551 sq. ft.
$395,000Active2 beds 3 baths1,551 sq. ft.705 W Queen Creek Road #1208, Chandler, AZ 85248
MLS# 6950140Listed by: AMERICAN ALLSTAR REALTY - New
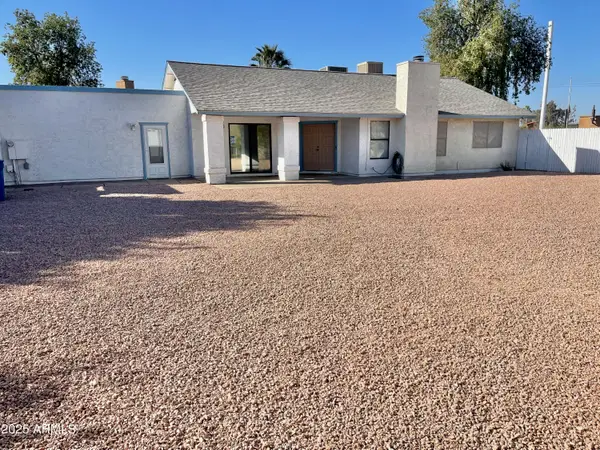 $489,000Active3 beds 2 baths1,356 sq. ft.
$489,000Active3 beds 2 baths1,356 sq. ft.1714 N Pleasant Drive, Chandler, AZ 85225
MLS# 6950047Listed by: UNITED SOUTHWEST REALTY - New
 $518,000Active3 beds 2 baths1,999 sq. ft.
$518,000Active3 beds 2 baths1,999 sq. ft.2480 E Stephens Place, Chandler, AZ 85225
MLS# 6950052Listed by: DPR REALTY LLC - New
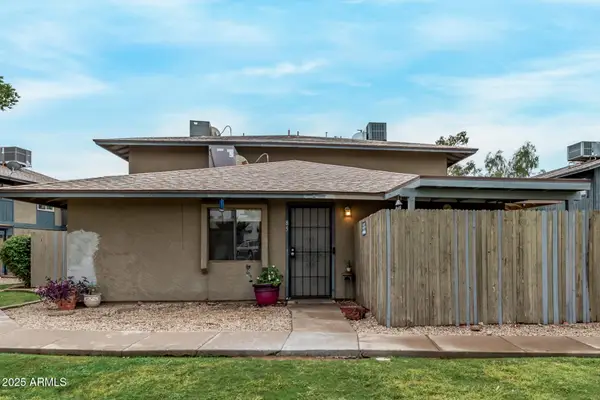 $225,000Active2 beds 1 baths726 sq. ft.
$225,000Active2 beds 1 baths726 sq. ft.286 W Palomino Drive #85, Chandler, AZ 85225
MLS# 6949993Listed by: MY HOME GROUP REAL ESTATE - New
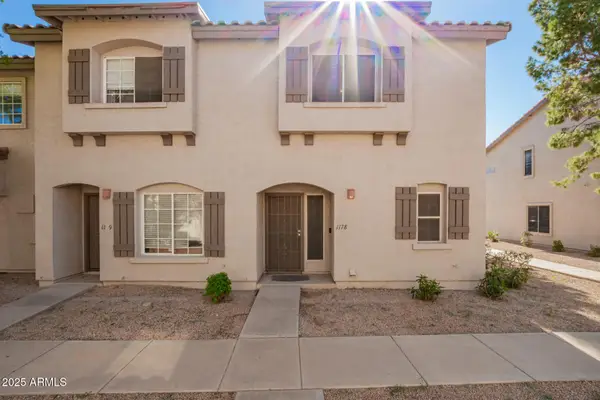 $365,000Active3 beds 3 baths1,530 sq. ft.
$365,000Active3 beds 3 baths1,530 sq. ft.1961 N Hartford Street #1178, Chandler, AZ 85225
MLS# 6950006Listed by: MY HOME GROUP REAL ESTATE
