4077 S Sabrina Drive #48, Chandler, AZ 85248
Local realty services provided by:Better Homes and Gardens Real Estate BloomTree Realty
4077 S Sabrina Drive #48,Chandler, AZ 85248
$425,000
- 3 Beds
- 3 Baths
- 1,456 sq. ft.
- Townhouse
- Pending
Listed by:lori a cowin
Office:fathom realty elite
MLS#:6859913
Source:ARMLS
Price summary
- Price:$425,000
- Price per sq. ft.:$291.9
- Monthly HOA dues:$314
About this home
Amazing opportunity to live in the Echelon Community of Ocotillo! This 3 bed, 2.5 bath home was built in 2021! Open floor plan with abundance of natural light. The kitchen has beautiful cabinets with quartz counters and stainless steel appliances. Great room has a decorative brick accent wall that provides character to the home! The bar is not attached and can stay or be removed based on buyer preference! You will find tile throughout the first floor with carpet throughout the upstairs bedrooms. Primary bedroom is spacious with a large walk-in closet! Primary bathroom has a private toilet room, double sinks and an updated tile walk-in shower! Enjoy the cute front patio while looking out on the beautiful grounds. Gated community with heated pool/spa and lap pool. Walking paths and play area. Close to dining, shopping and quick access to 202 and 101 freeways. Washer/Dryer and Water softener also convey. A great opportunity to live in a beautiful Ocotillo Community.
Contact an agent
Home facts
- Year built:2021
- Listing ID #:6859913
- Updated:October 25, 2025 at 02:54 PM
Rooms and interior
- Bedrooms:3
- Total bathrooms:3
- Full bathrooms:2
- Half bathrooms:1
- Living area:1,456 sq. ft.
Heating and cooling
- Cooling:Ceiling Fan(s), ENERGY STAR Qualified Equipment, Programmable Thermostat
- Heating:ENERGY STAR Qualified Equipment, Natural Gas
Structure and exterior
- Year built:2021
- Building area:1,456 sq. ft.
- Lot area:0.01 Acres
Schools
- High school:Hamilton High School
- Middle school:Bogle Junior High School
- Elementary school:Ira A. Fulton Elementary
Utilities
- Water:City Water
Finances and disclosures
- Price:$425,000
- Price per sq. ft.:$291.9
- Tax amount:$1,643 (2024)
New listings near 4077 S Sabrina Drive #48
- New
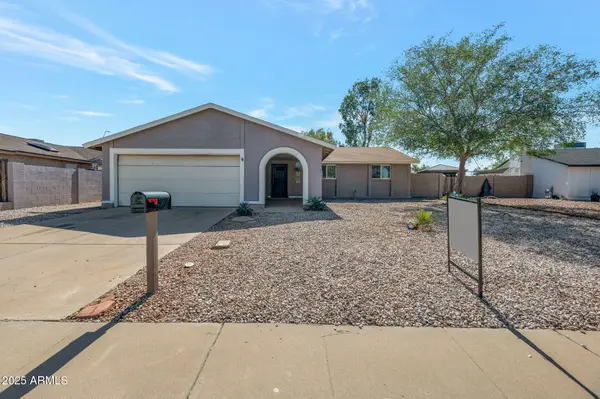 $406,250Active3 beds 2 baths1,249 sq. ft.
$406,250Active3 beds 2 baths1,249 sq. ft.1403 W Los Arboles Place, Chandler, AZ 85224
MLS# 6938476Listed by: JM REALTY - New
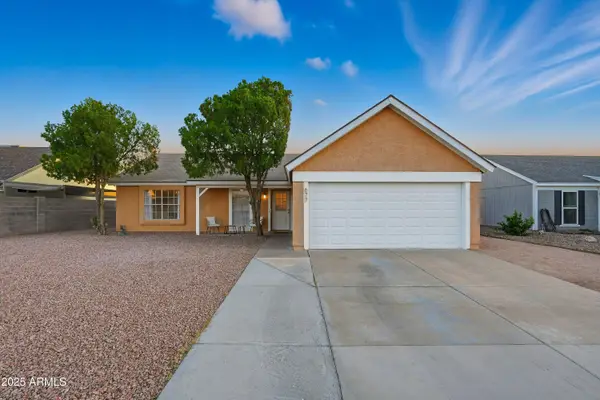 $450,000Active3 beds 2 baths1,311 sq. ft.
$450,000Active3 beds 2 baths1,311 sq. ft.677 E Temple Street, Chandler, AZ 85225
MLS# 6938461Listed by: SCHREINER REALTY 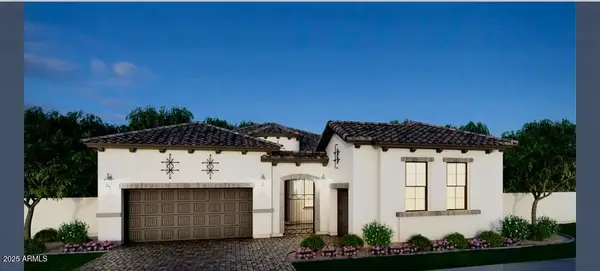 $1,349,950Pending4 beds 5 baths3,177 sq. ft.
$1,349,950Pending4 beds 5 baths3,177 sq. ft.1060 E Peach Tree Drive, Chandler, AZ 85249
MLS# 6938395Listed by: FATHOM REALTY ELITE- New
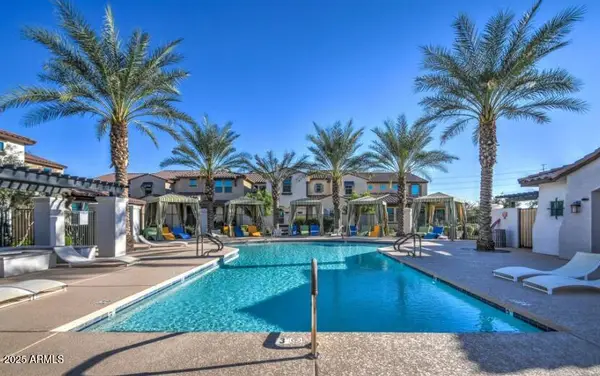 $539,000Active3 beds 3 baths2,107 sq. ft.
$539,000Active3 beds 3 baths2,107 sq. ft.3855 S Mcqueen Road #73, Chandler, AZ 85286
MLS# 6938323Listed by: PROSMART REALTY - New
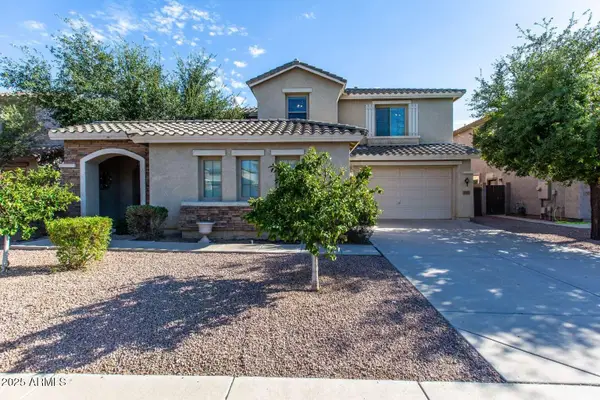 $688,895Active5 beds 3 baths3,049 sq. ft.
$688,895Active5 beds 3 baths3,049 sq. ft.3097 E Raven Court, Chandler, AZ 85286
MLS# 6938358Listed by: CONGRESS REALTY, INC. - New
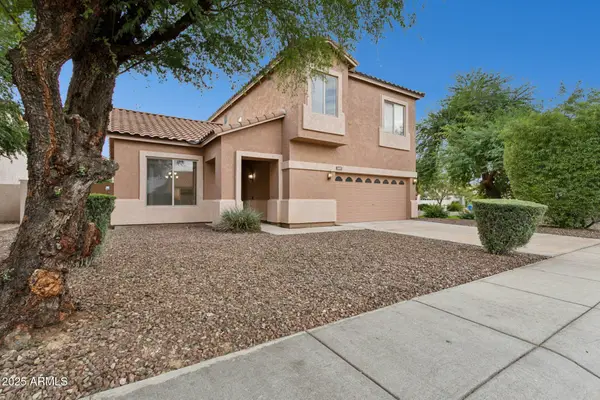 $599,000Active4 beds 3 baths2,433 sq. ft.
$599,000Active4 beds 3 baths2,433 sq. ft.5455 W Buffalo Street, Chandler, AZ 85226
MLS# 6938450Listed by: ARIZONA BEST REAL ESTATE - New
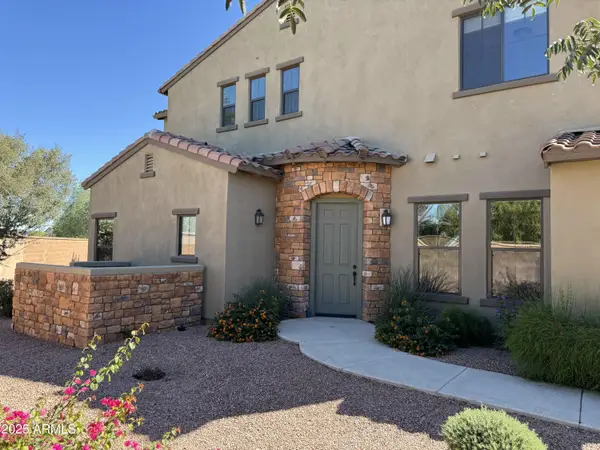 $525,000Active2 beds 3 baths1,797 sq. ft.
$525,000Active2 beds 3 baths1,797 sq. ft.4777 S Fulton Ranch Boulevard #1015, Chandler, AZ 85248
MLS# 6938187Listed by: REALTY ONE GROUP - New
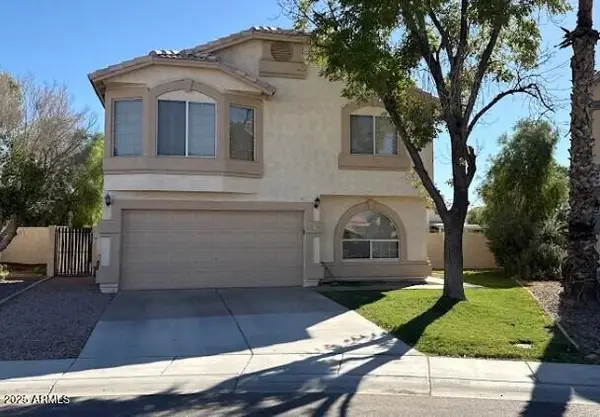 $439,900Active3 beds 3 baths1,613 sq. ft.
$439,900Active3 beds 3 baths1,613 sq. ft.819 E Glenmere Drive, Chandler, AZ 85225
MLS# 6938206Listed by: WEST USA REALTY - New
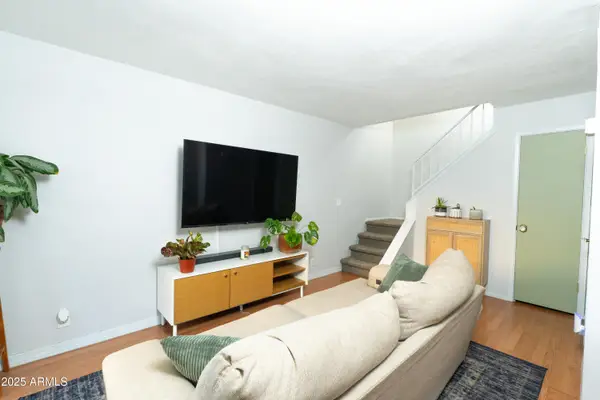 $245,000Active2 beds 2 baths882 sq. ft.
$245,000Active2 beds 2 baths882 sq. ft.286 W Palomino Drive #99, Chandler, AZ 85225
MLS# 6938082Listed by: REALTY ONE GROUP - New
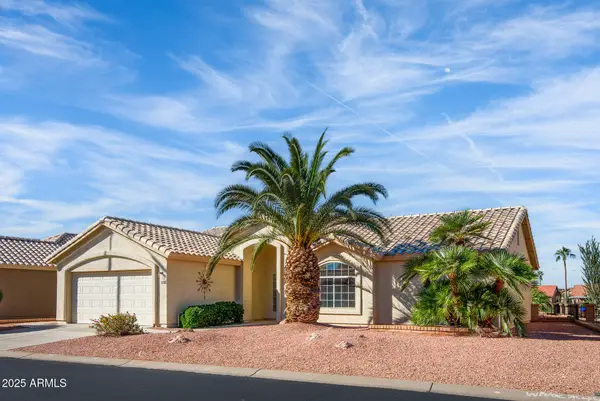 $430,000Active2 beds 2 baths1,420 sq. ft.
$430,000Active2 beds 2 baths1,420 sq. ft.6500 S Championship Drive, Chandler, AZ 85249
MLS# 6938090Listed by: CACTUS MOUNTAIN PROPERTIES, LLC
