4080 E Canyon Way, Chandler, AZ 85249
Local realty services provided by:Better Homes and Gardens Real Estate BloomTree Realty
4080 E Canyon Way,Chandler, AZ 85249
$949,000
- 6 Beds
- 4 Baths
- 4,480 sq. ft.
- Single family
- Pending
Listed by: jon littlefield
Office: west usa realty
MLS#:6940344
Source:ARMLS
Price summary
- Price:$949,000
- Price per sq. ft.:$211.83
- Monthly HOA dues:$88
About this home
Discover serenity in Avian Trails, where lush landscaping and greenbelts frame a peaceful community park with playground and ramada. This north/south-facing home on a private lot backs to open horse property, offering unobstructed views & tranquility. Expansive open-concept kitchen, dining, and living area on the main floor, plus a versatile flex room. A first-floor bedroom with full bath adds convenience. Upstairs, a spacious loft connects to five more bedrooms—all with walk-in closets—and three full baths. The primary suite boasts dual sinks and dual walk-ins. Outside, a resort-style pool features a waterfall, rock slide, and grotto, fire pit, and a shaded covered patio. Sport court/RV pad with oversized gate, & split 2-car garage plus 1-car bay. Ample storage and pantry space! Nestled in the heart of Avian Trails, this residence embodies suburban living amid a thoughtfully designed neighborhood. The community's verdant pathways invite daily strolls, while the central park provides a shaded ramada for gatherings and a playground for fun & games. Greenbelts weave through the area and Veterans Oasis Park and Trailhead are a short walk from the front door, enhancing the sense of space and natural beauty without the bustle of urban life.
The home's north/south orientation maximizes natural light, with the lot positioned to overlook a neighboring horse property ensuring privacy as no structures interrupt the expansive backyard sky. This setup creates a rare backyard oasis, ideal for quiet reflection or outdoor pursuits.
Entering the beautiful iron door reveals an immediate sense of openness. The main level centers around a chef-inspired kitchen with abundant counter space, sleek quartz countertops, modern appliances, and a deep walk-in pantry. Island seating bridges to the dining area, where windows draw the eye to the outdoors. Adjacent, the living room expands with high ceilings. A generous flex/bonus room off the main area adapts easily. Envision it as a formal dining room, home office, media den, or hobby space, with built-in desks for organization.
Tucked away for privacy, the first-floor guest suite includes a full bathroom with tub/shower combo and ample closet space, making it welcoming for visitors or multi-generational setups.
Ascending the staircase, a wide-open loft greets you, a sunlit hub for reading, games, or casual lounging. The upper level houses the primary suite, a true retreat spanning generous square footage. The bedroom itself is a sanctuary with plush carpeting and serene views. The en-suite bath features dual vanities with tile countertops, a soaking tub, separate shower, private water closet, and two generously-sized walk-in closets.
The remaining four bedrooms upstairs each offer walk-in closets, ensuring no one compromises on space. Two additional full bathrooms serve these bedrooms.
Venture outdoors to the backyard's crown jewel: a sparkling pool that transforms the space into a private resort. Crystal-clear water cascades from a rock waterfall into the freeform pool, a thrilling rock slide invites adventure, and a shaded grotto provides a cool hideaway. The pool deck, extends to an outdoor fire pit.
Active lifestyles find a home here too. The sport court doubles as an RV pad with an extra-wide RV gate, perfect for storing a camper and off-road vehicles. The nearby Veterans Oasis Park has a nature center, a memorial for our veterans, peaceful walking trails, beautiful natural scenery, wandering streams, water fowl, and fishing in the beautiful community lake.
Contact an agent
Home facts
- Year built:2010
- Listing ID #:6940344
- Updated:February 13, 2026 at 09:18 PM
Rooms and interior
- Bedrooms:6
- Total bathrooms:4
- Full bathrooms:4
- Living area:4,480 sq. ft.
Heating and cooling
- Cooling:Ceiling Fan(s), Heat Pump, Programmable Thermostat
- Heating:Electric
Structure and exterior
- Year built:2010
- Building area:4,480 sq. ft.
- Lot area:0.22 Acres
Schools
- High school:Basha High School
- Middle school:Willie & Coy Payne Jr. High
- Elementary school:Audrey & Robert Ryan Elementary
Utilities
- Water:City Water
Finances and disclosures
- Price:$949,000
- Price per sq. ft.:$211.83
- Tax amount:$4,023 (2024)
New listings near 4080 E Canyon Way
- New
 $340,000Active2 beds 2 baths1,300 sq. ft.
$340,000Active2 beds 2 baths1,300 sq. ft.1351 N Pleasant Drive #1108, Chandler, AZ 85225
MLS# 6984284Listed by: WEST USA REALTY - New
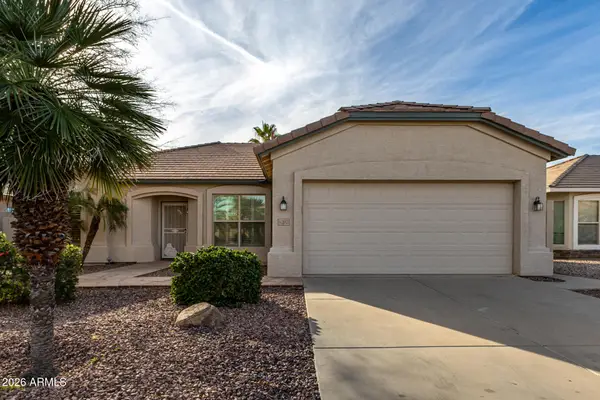 $499,000Active2 beds 2 baths1,516 sq. ft.
$499,000Active2 beds 2 baths1,516 sq. ft.6202 S Huachuca Way, Chandler, AZ 85249
MLS# 6984207Listed by: EXP REALTY - New
 $360,000Active1 beds 2 baths1,011 sq. ft.
$360,000Active1 beds 2 baths1,011 sq. ft.2511 W Queen Creek Road #216, Chandler, AZ 85248
MLS# 6984208Listed by: KELLER WILLIAMS REALTY EAST VALLEY - New
 $609,000Active4 beds 2 baths1,972 sq. ft.
$609,000Active4 beds 2 baths1,972 sq. ft.4890 W Geronimo Street, Chandler, AZ 85226
MLS# 6984225Listed by: SCHREINER REALTY - New
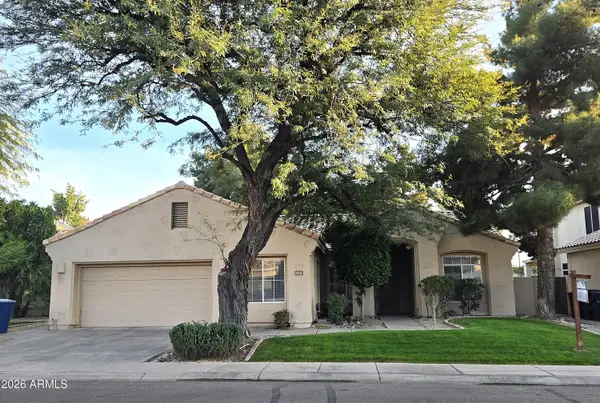 $519,900Active3 beds 2 baths1,783 sq. ft.
$519,900Active3 beds 2 baths1,783 sq. ft.3131 W Laredo Street, Chandler, AZ 85226
MLS# 6984077Listed by: 1ST DREAM REALTY - New
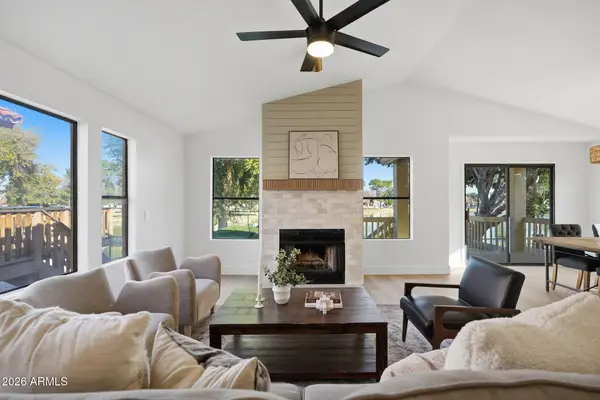 $640,000Active3 beds 3 baths1,968 sq. ft.
$640,000Active3 beds 3 baths1,968 sq. ft.547 N Maple Street, Chandler, AZ 85226
MLS# 6984088Listed by: VENTURE REI, LLC - New
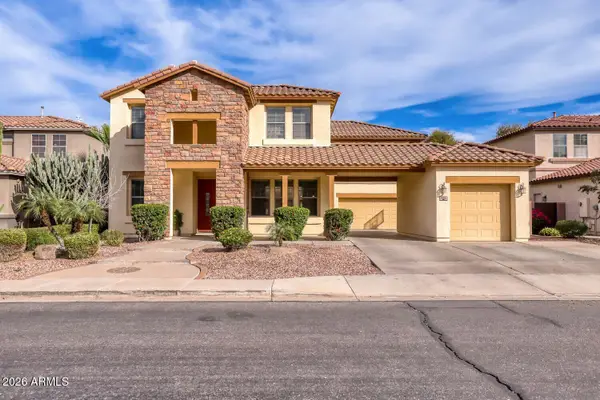 $950,000Active5 beds 5 baths4,180 sq. ft.
$950,000Active5 beds 5 baths4,180 sq. ft.924 W Whitten Street, Chandler, AZ 85225
MLS# 6984090Listed by: KELLER WILLIAMS REALTY EAST VALLEY - New
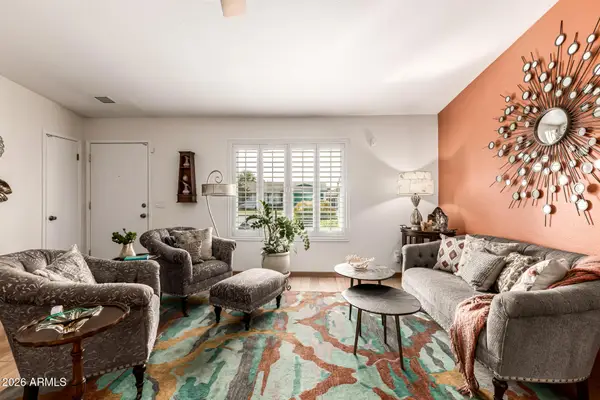 $495,000Active3 beds 2 baths1,731 sq. ft.
$495,000Active3 beds 2 baths1,731 sq. ft.806 W Brooks Street, Chandler, AZ 85225
MLS# 6984091Listed by: REALTY ONE GROUP - New
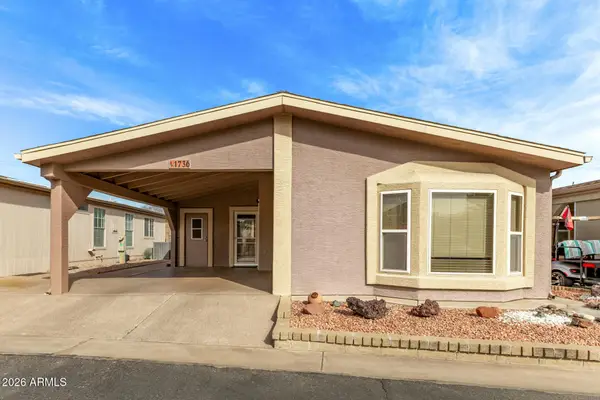 $260,000Active2 beds 2 baths1,210 sq. ft.
$260,000Active2 beds 2 baths1,210 sq. ft.1736 E Augusta Avenue, Chandler, AZ 85249
MLS# 6984132Listed by: CACTUS MOUNTAIN PROPERTIES, LLC - New
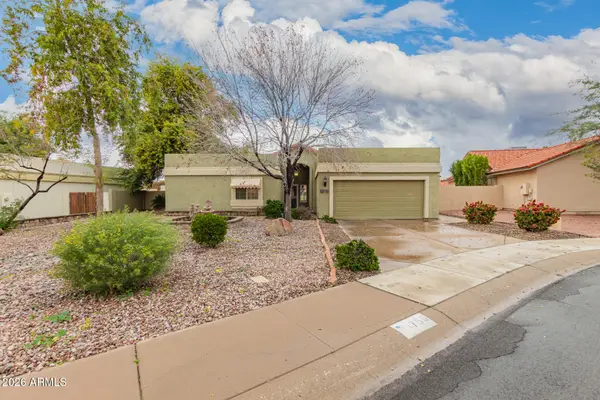 $445,900Active3 beds 2 baths1,915 sq. ft.
$445,900Active3 beds 2 baths1,915 sq. ft.1750 E Camino Court, Chandler, AZ 85225
MLS# 6984152Listed by: FATHOM REALTY ELITE

