411 W Chilton Street, Chandler, AZ 85225
Local realty services provided by:Better Homes and Gardens Real Estate S.J. Fowler
411 W Chilton Street,Chandler, AZ 85225
$579,000
- 3 Beds
- 2 Baths
- 1,703 sq. ft.
- Single family
- Active
Listed by:allison mikes
Office:compass
MLS#:6917257
Source:ARMLS
Price summary
- Price:$579,000
- Price per sq. ft.:$339.99
About this home
Move-in ready & completely renovated from top to bottom! This Chandler home features a brand-new roof, resurfaced pool w/ updated cool decking, & fresh landscaping. Inside, the home was taken down to the studs & rebuilt w/ modern finishes throughout: smooth wall texture, vinyl plank flooring, custom blinds, new doors, hardware, lighting, and a beautifully updated fireplace. The kitchen shines w/ custom cabinetry, GE Café Series appliances, large island w/ microwave drawer, & farmhouse sink. Bathrooms feature custom vanities & expanded walk-in shower in the primary suite. The flexible floor plan includes a third bedroom currently designed as a home office w/ wainscoting detail. For those who prefer a true enclosed bedroom, the Seller is willing to complete the enclosure, offering options to fit your lifestyle. Additional highlights include custom closets, remodeled laundry room, new patio slider, & a fully upgraded garage with epoxy floors, built-ins, & workbench. With every detail refreshed, this home offers style, function, and peace of mind in a prime Chandler location.
Contact an agent
Home facts
- Year built:1985
- Listing ID #:6917257
- Updated:September 10, 2025 at 04:40 PM
Rooms and interior
- Bedrooms:3
- Total bathrooms:2
- Full bathrooms:2
- Living area:1,703 sq. ft.
Heating and cooling
- Cooling:Ceiling Fan(s), Programmable Thermostat
- Heating:Electric
Structure and exterior
- Year built:1985
- Building area:1,703 sq. ft.
- Lot area:0.24 Acres
Schools
- High school:Dobson High School
- Middle school:Summit Academy
- Elementary school:Summit Academy
Utilities
- Water:City Water
Finances and disclosures
- Price:$579,000
- Price per sq. ft.:$339.99
- Tax amount:$1,866
New listings near 411 W Chilton Street
- New
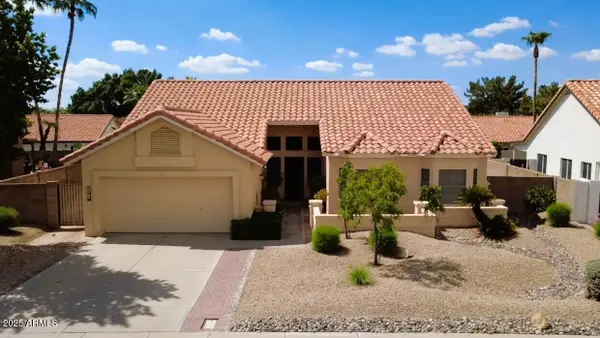 $595,000Active3 beds 3 baths1,986 sq. ft.
$595,000Active3 beds 3 baths1,986 sq. ft.1601 W Oakland Street, Chandler, AZ 85224
MLS# 6917439Listed by: HOMESMART - New
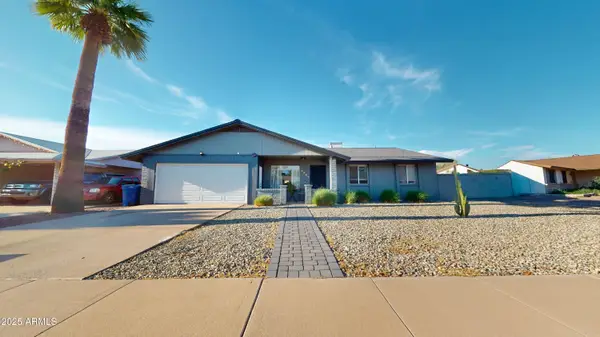 $469,995Active3 beds 2 baths1,545 sq. ft.
$469,995Active3 beds 2 baths1,545 sq. ft.1408 W El Monte Place, Chandler, AZ 85224
MLS# 6917398Listed by: REALTY85 - New
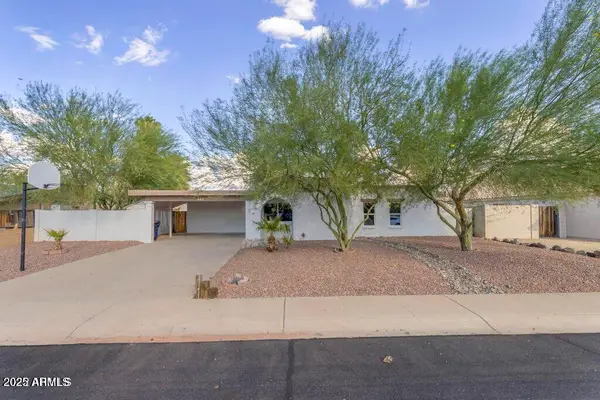 $590,000Active3 beds 2 baths2,443 sq. ft.
$590,000Active3 beds 2 baths2,443 sq. ft.843 N Jay Street, Chandler, AZ 85225
MLS# 6917298Listed by: WHITE PEAK REAL ESTATE LLC - New
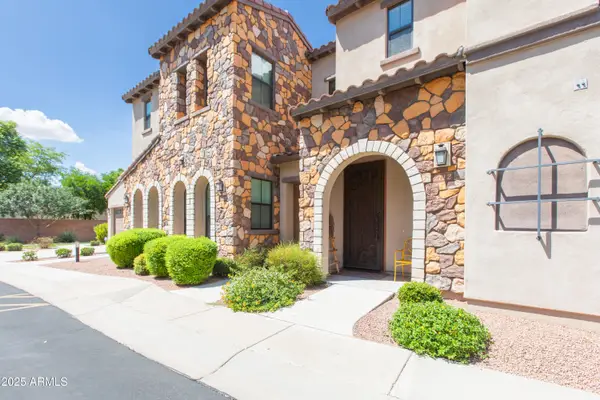 $419,900Active2 beds 2 baths1,350 sq. ft.
$419,900Active2 beds 2 baths1,350 sq. ft.4777 S Fulton Ranch Boulevard #2112, Chandler, AZ 85248
MLS# 6917121Listed by: HOMESMART - New
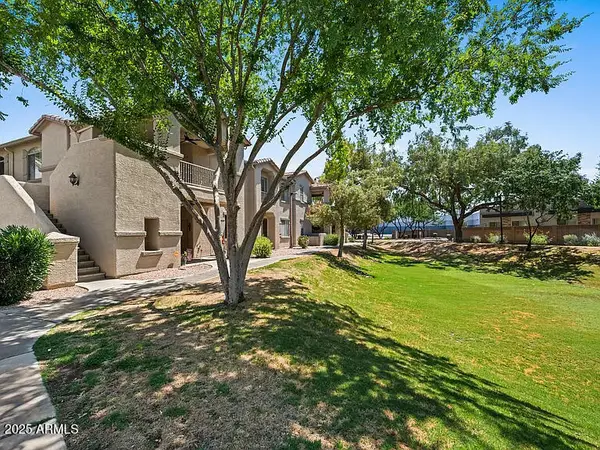 $315,000Active2 beds 2 baths1,180 sq. ft.
$315,000Active2 beds 2 baths1,180 sq. ft.2155 N Grace Boulevard #213, Chandler, AZ 85225
MLS# 6917000Listed by: KELLER WILLIAMS REALTY SONORAN LIVING - New
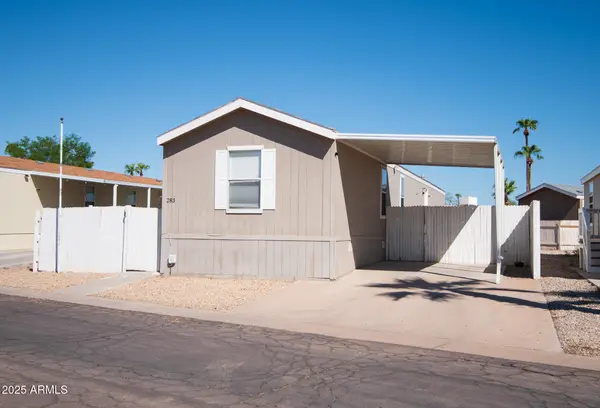 $123,000Active3 beds 2 baths1,216 sq. ft.
$123,000Active3 beds 2 baths1,216 sq. ft.1650 S Arizona Avenue #283, Chandler, AZ 85286
MLS# 6916803Listed by: REAL BROKER - New
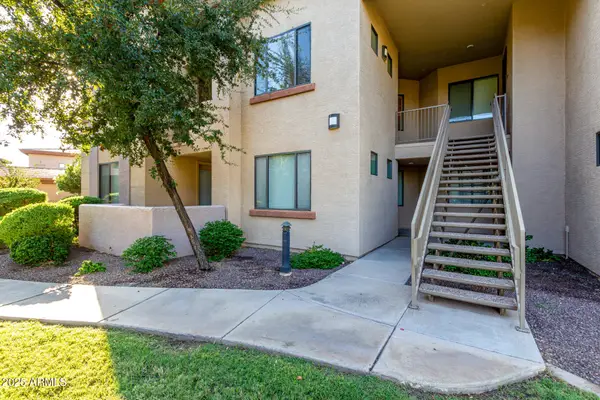 $302,000Active2 beds 2 baths1,177 sq. ft.
$302,000Active2 beds 2 baths1,177 sq. ft.3330 S Gilbert Road #2001, Chandler, AZ 85286
MLS# 6916770Listed by: REAL BROKER - New
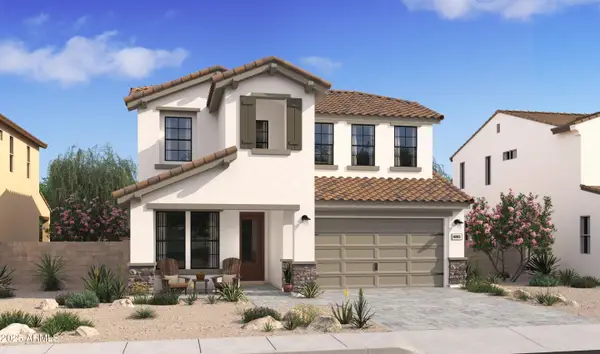 $812,220Active5 beds 4 baths2,854 sq. ft.
$812,220Active5 beds 4 baths2,854 sq. ft.4066 S Springs Drive, Chandler, AZ 85249
MLS# 6916663Listed by: K. HOVNANIAN GREAT WESTERN HOMES, LLC 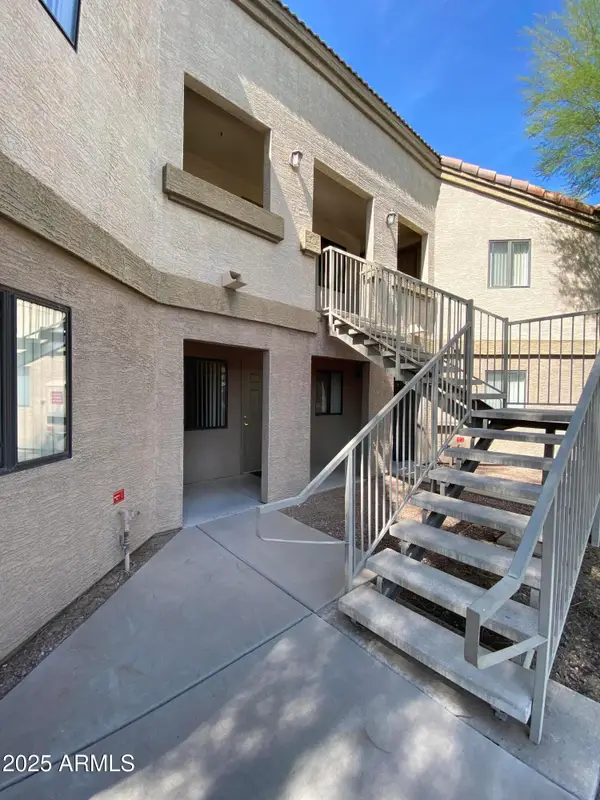 $190,000Pending1 beds 1 baths
$190,000Pending1 beds 1 baths1287 N Alma School Road #144, Chandler, AZ 85224
MLS# 6916259Listed by: RAVENSWOOD REALTY
