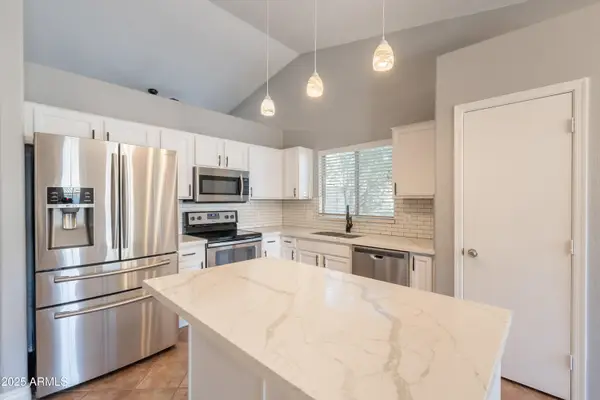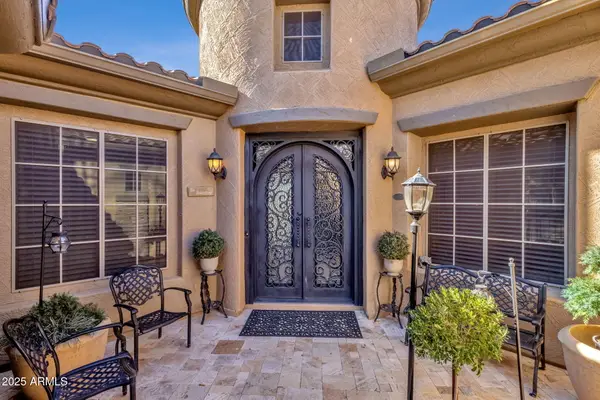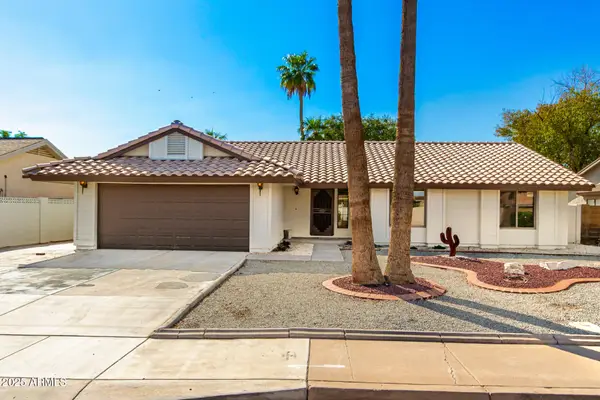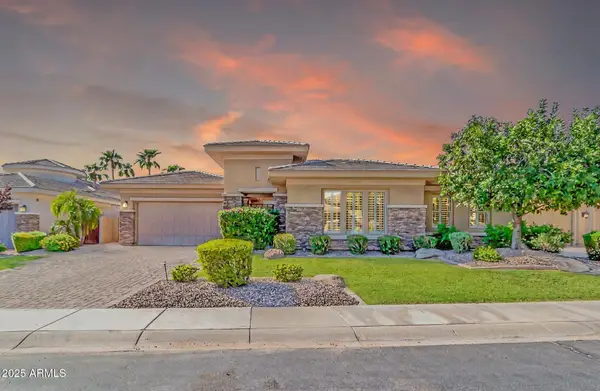4123 S Wayne Place, Chandler, AZ 85249
Local realty services provided by:Better Homes and Gardens Real Estate BloomTree Realty
Listed by:bruce c. fraserbruce@brucethemooserealty.com
Office:moose group real estate
MLS#:6866149
Source:ARMLS
Price summary
- Price:$689,999
- Price per sq. ft.:$249.82
- Monthly HOA dues:$75
About this home
Welcome home! Located in desirable Cooper Corners. This home has some great features. The formal living/dining rooms are a wonderful space. Explore the 4 bedrooms, 3 full baths, full bedroom and bath on the first floor. The large open kitchen features eat-in nook with cherry cabinets, gas cooking, granite counters, glass tile backsplash, beautiful refrigerator included. Oversized family room with built in speakers, beautiful luxury vinyl flooring. Upstairs there is a large loft, with the all-famous Shea Turret that can be used for young ones' play area or office. There are 2 additional bedrooms with full bathroom and an oversized primary bedroom with bath including updated sinks, and a large walk-in closet. Large laundry room with washer/dryer included. Magnificent East facing backyard!!! Which provides lots of shade during the summer afternoons. Oversized lot with trees, grassy play area & and oversized patio of beautiful pavers. Beautiful, heated pool & spa. Great for entertaining! Close to top notch schools and shopping/dining! Close to Chandler Trail system for walking/biking. With quick access to major freeways and nearby employment centers, this home truly has it all, comfort, location, and lifestyle.
Contact an agent
Home facts
- Year built:2004
- Listing ID #:6866149
- Updated:September 18, 2025 at 02:59 PM
Rooms and interior
- Bedrooms:4
- Total bathrooms:3
- Full bathrooms:3
- Living area:2,762 sq. ft.
Heating and cooling
- Heating:Natural Gas
Structure and exterior
- Year built:2004
- Building area:2,762 sq. ft.
- Lot area:0.25 Acres
Schools
- High school:Perry High School
- Middle school:Santan Junior High School
- Elementary school:Santan Elementary
Utilities
- Water:City Water
Finances and disclosures
- Price:$689,999
- Price per sq. ft.:$249.82
- Tax amount:$3,061 (2024)
New listings near 4123 S Wayne Place
- New
 $670,000Active4 beds 3 baths2,614 sq. ft.
$670,000Active4 beds 3 baths2,614 sq. ft.1820 S Jesse Place S, Chandler, AZ 85286
MLS# 6924545Listed by: RMA-MOUNTAIN PROPERTIES - New
 $700,000Active4 beds 3 baths2,568 sq. ft.
$700,000Active4 beds 3 baths2,568 sq. ft.2550 E Balsam Court, Chandler, AZ 85286
MLS# 6924564Listed by: HOMESMART - New
 $499,000Active4 beds 2 baths1,627 sq. ft.
$499,000Active4 beds 2 baths1,627 sq. ft.2477 E Flintlock Place, Chandler, AZ 85286
MLS# 6924595Listed by: REAL BROKER - New
 $549,900Active3 beds 3 baths1,881 sq. ft.
$549,900Active3 beds 3 baths1,881 sq. ft.640 W Laredo Street, Chandler, AZ 85225
MLS# 6924608Listed by: INTEGRITY ALL STARS - New
 $545,000Active3 beds 3 baths1,849 sq. ft.
$545,000Active3 beds 3 baths1,849 sq. ft.1080 N Blackstone Drive, Chandler, AZ 85224
MLS# 6924618Listed by: HOWE REALTY - New
 $725,000Active3 beds 2 baths1,236 sq. ft.
$725,000Active3 beds 2 baths1,236 sq. ft.1563 S Pennington Drive, Chandler, AZ 85286
MLS# 6924669Listed by: FATHOM REALTY ELITE - New
 $1,150,000Active5 beds 5 baths3,917 sq. ft.
$1,150,000Active5 beds 5 baths3,917 sq. ft.3426 E Raven Drive, Chandler, AZ 85286
MLS# 6924445Listed by: HOMESMART - New
 $2,625,000Active5 beds 6 baths5,376 sq. ft.
$2,625,000Active5 beds 6 baths5,376 sq. ft.3374 E Aquarius Court, Chandler, AZ 85249
MLS# 6924462Listed by: REALTY ONE GROUP - New
 $539,900Active3 beds 2 baths1,541 sq. ft.
$539,900Active3 beds 2 baths1,541 sq. ft.1634 N Pennington Drive, Chandler, AZ 85224
MLS# 6924375Listed by: MY HOME GROUP REAL ESTATE - New
 $1,075,000Active4 beds 4 baths3,421 sq. ft.
$1,075,000Active4 beds 4 baths3,421 sq. ft.5260 S Bradshaw Place, Chandler, AZ 85249
MLS# 6924387Listed by: REALTY ONE GROUP
