Local realty services provided by:Better Homes and Gardens Real Estate BloomTree Realty
4150 E Beechnut Place,Chandler, AZ 85249
$749,950
- 4 Beds
- 3 Baths
- 2,402 sq. ft.
- Single family
- Pending
Listed by: brooke zandt
Office: realty one group
MLS#:6899980
Source:ARMLS
Price summary
- Price:$749,950
- Price per sq. ft.:$312.22
- Monthly HOA dues:$129
About this home
Resort-Style Living in Whispering Heights...This Gorgeous Upgraded Single-Level Home has just graced the market! Set on a spacious North/South facing lot surrounded by all single-story homes, this beautifully upgraded residence offers the perfect blend of luxury, functionality, and privacy. Step inside to soaring 10-foot ceilings and a sprawling split floor-plan featuring 4 bedrooms, 2.5 baths, and a versatile bonus room ideal for an office, playroom, or potential 5th bedroom. Entertain effortlessly in the formal dining room, which offers views of your own tropical oasis. At the heart of the home is a gourmet kitchen designed for entertaining, complete with a massive island with bar seating, elite granite slab countertops, upgraded cabinetry, double ovens, gas cooktop, stainless steel appliances, a spacious walk-in pantry, and reverse osmosis system. All appliancesincluding the refrigerator, newer washer & dryer, and water softenerconvey with the home.
The open-concept living area boasts wood-look plank tile flooring, designer paint, upgraded 5" baseboards, and surround sound throughout, creating a warm yet modern ambiance. Thoughtful touches include all new light fixtures and ceiling fans, a stately 9 foot entry, and abundant natural light throughout.
Retreat to the luxurious primary suite featuring private backyard access, a spacious walk-in closet, double vanities, a makeup nook, a jetted tub, a linen closet, and a large walk-in shower & closet. Two of the secondary bedrooms also include walk-in closets, and the guest bath is equipped with double sinks and a shower/tub comboperfect for families or guests. A separate powder bath adds extra convenience for entertaining.
Your private backyard paradise awaits! Dive into the custom heated saltwater pool with a grotto-style waterfall, travertine decking, and lush landscaping that feels like your own resort. Unique turtle insets in the pool add an extra touch of charm, and a new pool pump ensures efficiency for years to come. The travertine patio and surround sound system make it an entertainer's dream.
Additional highlights include a 3-car garage (with one bay separate from the other twoperfect for a workshop or gym), a laundry room with built-in cabinets and sink, new water heater, and well-maintained A/C with biannual service.
Located just a short walk to Veterans Oasis Park, with miles of trails and serene desert views, this home truly offers the best of South Chandler living. Many original owners in the community speak to the charm and longevity of the neighborhood.
Optional furnishings available...just move in and start living your dream!
Contact an agent
Home facts
- Year built:2007
- Listing ID #:6899980
- Updated:January 30, 2026 at 04:56 PM
Rooms and interior
- Bedrooms:4
- Total bathrooms:3
- Full bathrooms:2
- Half bathrooms:1
- Living area:2,402 sq. ft.
Heating and cooling
- Cooling:Ceiling Fan(s), Programmable Thermostat
- Heating:Natural Gas
Structure and exterior
- Year built:2007
- Building area:2,402 sq. ft.
- Lot area:0.24 Acres
Schools
- High school:Basha High School
- Middle school:Willie & Coy Payne Jr. High
- Elementary school:John & Carol Carlson Elementary
Utilities
- Water:City Water
Finances and disclosures
- Price:$749,950
- Price per sq. ft.:$312.22
- Tax amount:$3,886 (2024)
New listings near 4150 E Beechnut Place
- New
 $300,000Active2 beds 2 baths1,181 sq. ft.
$300,000Active2 beds 2 baths1,181 sq. ft.3330 S Gilbert Road #1028, Chandler, AZ 85286
MLS# 6977330Listed by: REAL BROKER - New
 $679,900Active4 beds 4 baths3,113 sq. ft.
$679,900Active4 beds 4 baths3,113 sq. ft.6481 S Dragoon Court, Chandler, AZ 85249
MLS# 6977355Listed by: UNCOMMON REALTY INTERNATIONAL - New
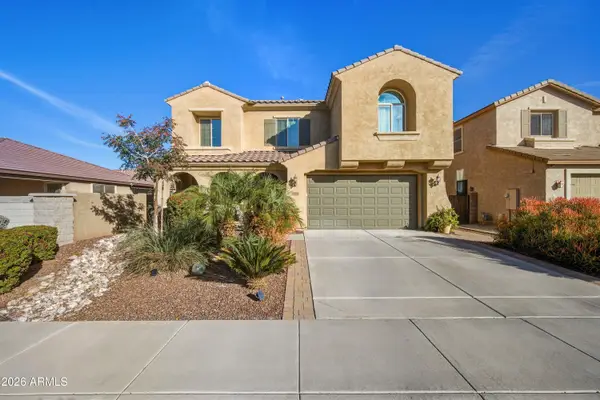 $768,900Active4 beds 4 baths3,113 sq. ft.
$768,900Active4 beds 4 baths3,113 sq. ft.3103 S Dakota Place, Chandler, AZ 85248
MLS# 6977281Listed by: REAL BROKER - New
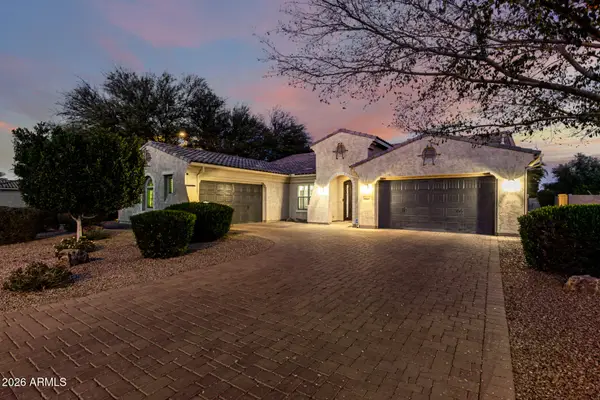 $1,220,000Active4 beds 3 baths3,581 sq. ft.
$1,220,000Active4 beds 3 baths3,581 sq. ft.3473 S Buckskin Way, Chandler, AZ 85286
MLS# 6977183Listed by: GOOD OAK REAL ESTATE - New
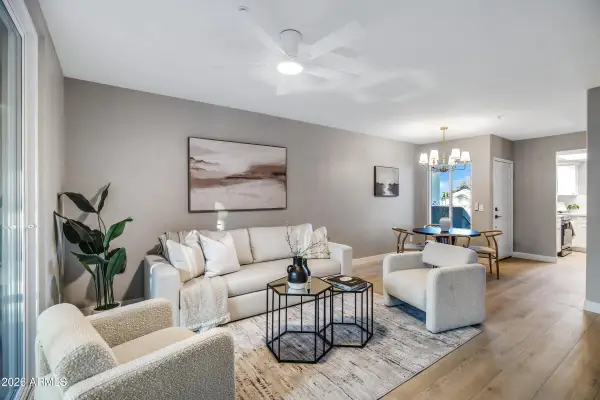 $299,990Active2 beds 2 baths824 sq. ft.
$299,990Active2 beds 2 baths824 sq. ft.1825 W Ray Road #2070, Chandler, AZ 85224
MLS# 6977187Listed by: GENTRY REAL ESTATE - New
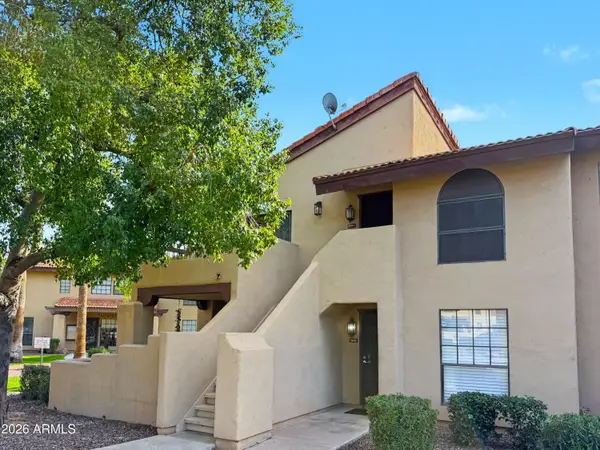 $295,000Active2 beds 2 baths991 sq. ft.
$295,000Active2 beds 2 baths991 sq. ft.1351 N Pleasant Drive #2004, Chandler, AZ 85225
MLS# 6977083Listed by: VENTURE REI, LLC - New
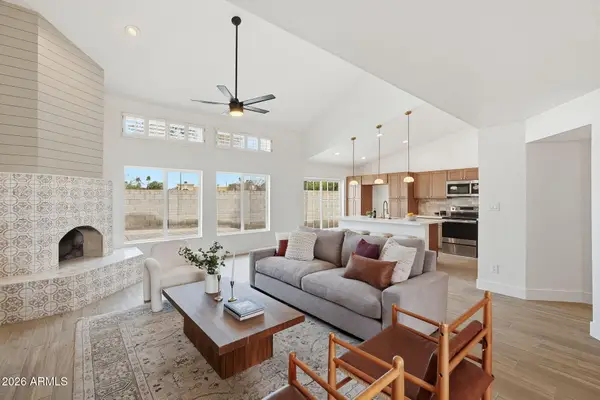 $690,000Active4 beds 3 baths2,065 sq. ft.
$690,000Active4 beds 3 baths2,065 sq. ft.845 N Oak Court, Chandler, AZ 85226
MLS# 6977088Listed by: VENTURE REI, LLC - New
 $460,000Active3 beds 2 baths1,120 sq. ft.
$460,000Active3 beds 2 baths1,120 sq. ft.624 N Dustin Lane, Chandler, AZ 85226
MLS# 6977091Listed by: VENTURE REI, LLC - New
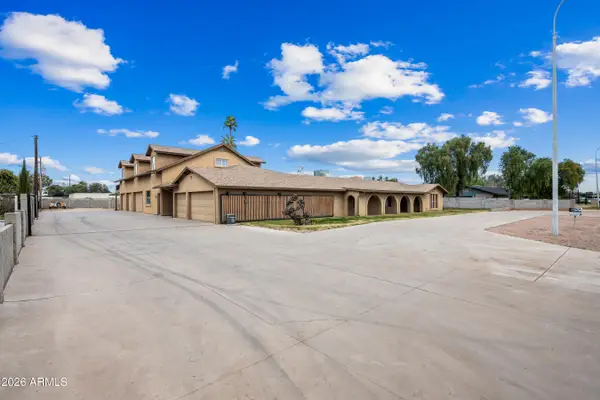 $1,350,000Active6 beds 6 baths5,148 sq. ft.
$1,350,000Active6 beds 6 baths5,148 sq. ft.322 E Redfield Road, Chandler, AZ 85225
MLS# 6977117Listed by: RACE4HOME REALTY LLC - New
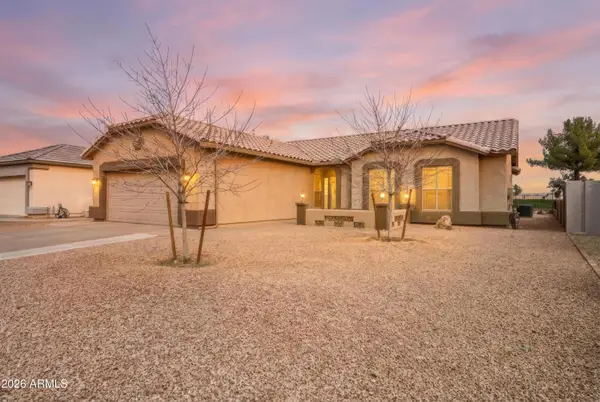 $499,000Active2 beds 2 baths1,706 sq. ft.
$499,000Active2 beds 2 baths1,706 sq. ft.6443 S Callaway Drive, Chandler, AZ 85249
MLS# 6977039Listed by: REAL BROKER

