4175 E Westchester Drive, Chandler, AZ 85249
Local realty services provided by:Better Homes and Gardens Real Estate BloomTree Realty
4175 E Westchester Drive,Chandler, AZ 85249
$599,000
- 4 Beds
- 3 Baths
- 2,492 sq. ft.
- Single family
- Active
Listed by:julie warren
Office:propertyaz
MLS#:6940795
Source:ARMLS
Price summary
- Price:$599,000
- Price per sq. ft.:$240.37
- Monthly HOA dues:$65
About this home
Wow! This beautiful home sits on almost 1/3 acre, with a huge resort style backyard featuring a pool, built in grill, artificial grass, custom pergolas, seating area with firepit, and so many trees you'll feel like you're in your own slice of paradise! 3 Car Tandem Garage! Home offers 4 bedrooms upstairs, as well as a huge Loft. Laundry Room with washer & dryer also conveniently located upstairs. Entry opens to Living Room. Island Kitchen includes granite counters, stainless steel appliances, and refrigerator. Kitchen opens to Breakfast Nook and Family Room. Home is just down the street from a neighborhood park, which includes basketball court, volleyball court, playground, picnic ramada and walking paths. Highly rated Chandler schools, with Elementary school located within the... neighborhood. Sun Groves community offers numerous parks, a lake and views of San Tan Mountain. Mesquite Grove Aquatic Center is just on the North side of Riggs. Come experience outdoor living at its finest!
Contact an agent
Home facts
- Year built:2004
- Listing ID #:6940795
- Updated:November 02, 2025 at 04:09 PM
Rooms and interior
- Bedrooms:4
- Total bathrooms:3
- Full bathrooms:2
- Half bathrooms:1
- Living area:2,492 sq. ft.
Heating and cooling
- Cooling:Ceiling Fan(s)
Structure and exterior
- Year built:2004
- Building area:2,492 sq. ft.
- Lot area:0.33 Acres
Schools
- High school:Basha High School
- Middle school:Willie & Coy Payne Jr. High
- Elementary school:Navarrete Elementary
Utilities
- Water:City Water
Finances and disclosures
- Price:$599,000
- Price per sq. ft.:$240.37
- Tax amount:$2,383 (2024)
New listings near 4175 E Westchester Drive
- New
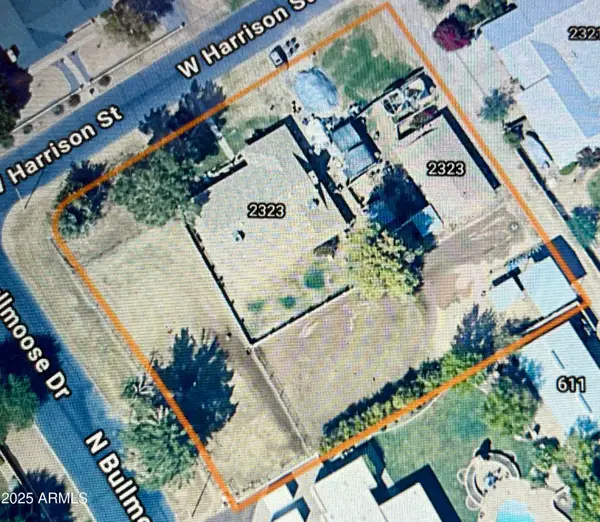 $1,200,000Active4 beds 2 baths2,380 sq. ft.
$1,200,000Active4 beds 2 baths2,380 sq. ft.2323 W Harrison Street, Chandler, AZ 85224
MLS# 6941841Listed by: REALTY EXECUTIVES ARIZONA TERRITORY - New
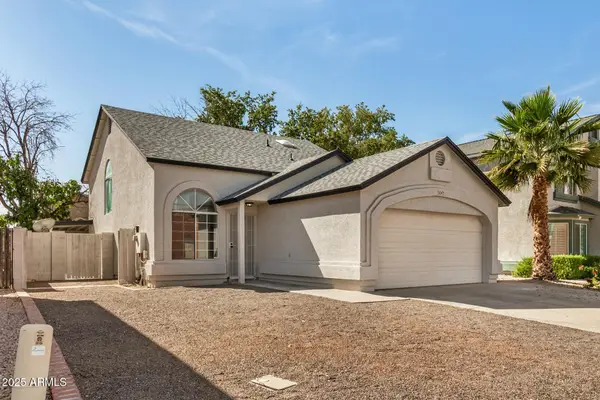 $425,000Active3 beds 2 baths1,688 sq. ft.
$425,000Active3 beds 2 baths1,688 sq. ft.5043 W Whitten Street, Chandler, AZ 85226
MLS# 6941747Listed by: EXP REALTY - Open Sun, 10am to 2pmNew
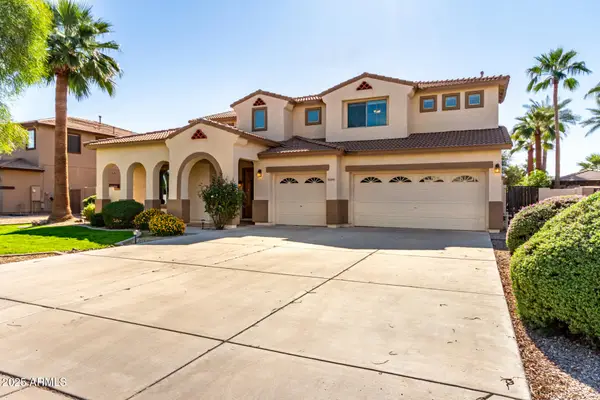 $975,000Active5 beds 5 baths4,673 sq. ft.
$975,000Active5 beds 5 baths4,673 sq. ft.2895 E Mahogany Place, Chandler, AZ 85249
MLS# 6941634Listed by: MY HOME GROUP REAL ESTATE - New
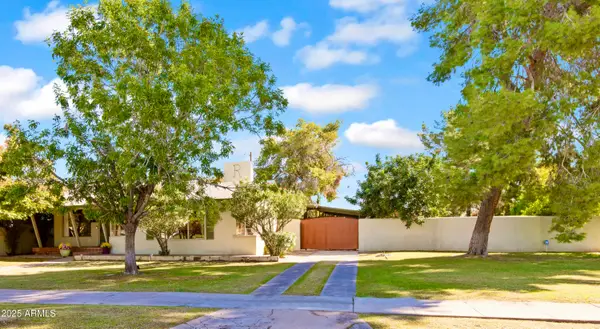 $674,900Active5 beds 3 baths2,545 sq. ft.
$674,900Active5 beds 3 baths2,545 sq. ft.245 N Washington Street, Chandler, AZ 85225
MLS# 6941596Listed by: HOMESMART - New
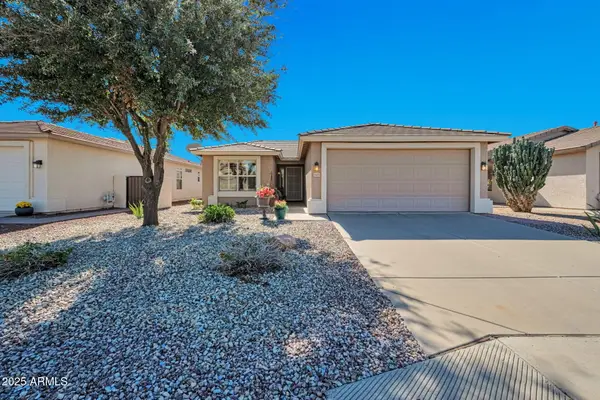 $375,000Active2 beds 2 baths1,158 sq. ft.
$375,000Active2 beds 2 baths1,158 sq. ft.3451 E Torrey Pines Lane, Chandler, AZ 85249
MLS# 6941606Listed by: WEST USA REALTY - New
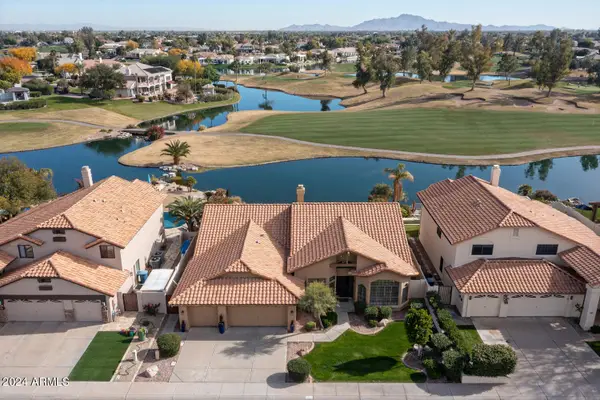 $1,190,000Active3 beds 2 baths2,592 sq. ft.
$1,190,000Active3 beds 2 baths2,592 sq. ft.3235 S Purple Sage Drive, Chandler, AZ 85248
MLS# 6941493Listed by: EXP REALTY 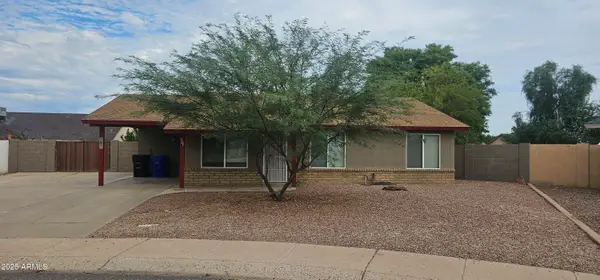 $300,000Pending3 beds 2 baths
$300,000Pending3 beds 2 baths527 N Pepperwood Court, Chandler, AZ 85226
MLS# 6941408Listed by: FATHOM REALTY ELITE- New
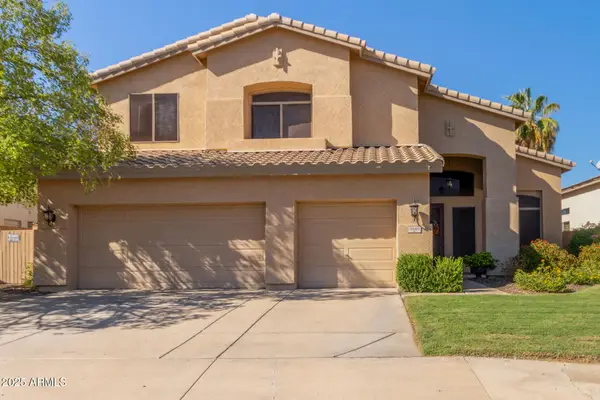 $829,900Active5 beds 3 baths3,135 sq. ft.
$829,900Active5 beds 3 baths3,135 sq. ft.3540 S Mcclelland Drive, Chandler, AZ 85248
MLS# 6941245Listed by: HOMESMART - Open Sun, 1 to 4pmNew
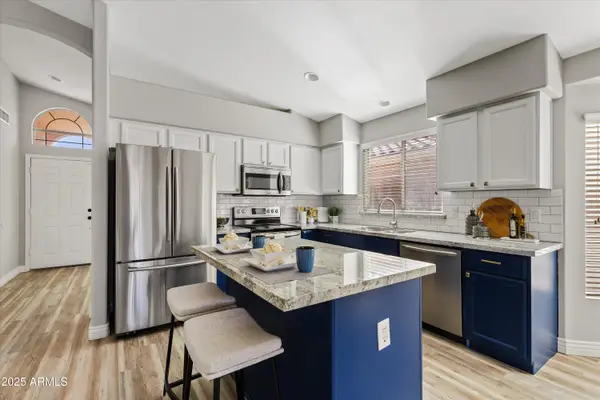 $494,000Active3 beds 2 baths1,423 sq. ft.
$494,000Active3 beds 2 baths1,423 sq. ft.1580 N Sunset Place, Chandler, AZ 85225
MLS# 6941328Listed by: HOMESMART - New
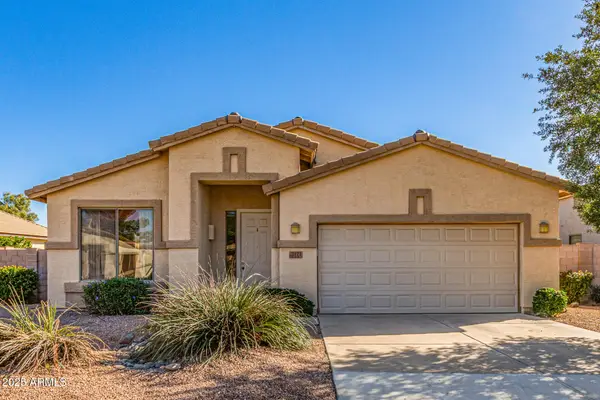 $550,000Active3 beds 2 baths2,159 sq. ft.
$550,000Active3 beds 2 baths2,159 sq. ft.2171 E Augusta Avenue, Chandler, AZ 85249
MLS# 6941351Listed by: DESERT PROPERTIES REALTY
