4181 W Gary Drive, Chandler, AZ 85226
Local realty services provided by:Better Homes and Gardens Real Estate BloomTree Realty
4181 W Gary Drive,Chandler, AZ 85226
$455,000
- 3 Beds
- 2 Baths
- - sq. ft.
- Single family
- Sold
Listed by: tammie fischer
Office: orchard brokerage
MLS#:6934785
Source:ARMLS
Sorry, we are unable to map this address
Price summary
- Price:$455,000
About this home
Home, sweet home! This delightful 3 bed, 2 bath, 2 car garage Chandler home welcomes you with a front entrance that sets an inviting atmosphere. Discover a serene living room with vaulted ceilings, a soothing palette, blend of soft carpeting and tile flooring and a fireplace for cozy evenings. The newly remodeled eat-in kitchen comes with quartz counters, crisp white cabinetry, recessed lighting, stainless steel appliances including a double oven, a tile backsplash, handy pantry, and a peninsula with a breakfast bar. The main bedroom features an en suite with a modernly updated bathroom and a walk-in closet. Spend quiet afternoons in the backyard, complete with a covered patio and pristine artificial turf. This home is truly move in ready as all of your improvements and upgrades have already been completed! New windows, interior and exterior paint, newer roof and a/c, lighting, fixtures, hardware and more! Ideally located right beside the community greenbelt and pool, perfect for outdoor enjoyment. There is also pickle ball, basketball, tennis and a second pool all within this great neighborhood. You can't beat this most convenient location to freeways, restaurants and shopping! Don't miss out on this gem.
Contact an agent
Home facts
- Year built:1985
- Listing ID #:6934785
- Updated:November 25, 2025 at 08:38 PM
Rooms and interior
- Bedrooms:3
- Total bathrooms:2
- Full bathrooms:2
Heating and cooling
- Cooling:Ceiling Fan(s)
- Heating:Electric
Structure and exterior
- Year built:1985
Schools
- High school:Corona Del Sol High School
- Middle school:Kyrene Aprende Middle School
- Elementary school:Kyrene del Cielo School
Utilities
- Water:City Water
Finances and disclosures
- Price:$455,000
- Tax amount:$947
New listings near 4181 W Gary Drive
- New
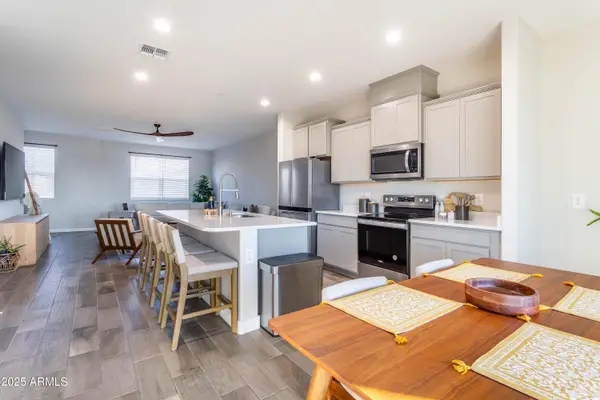 $460,000Active3 beds 3 baths2,059 sq. ft.
$460,000Active3 beds 3 baths2,059 sq. ft.1255 N Arizona Avenue #1248, Chandler, AZ 85225
MLS# 6951348Listed by: MY HOME GROUP REAL ESTATE - New
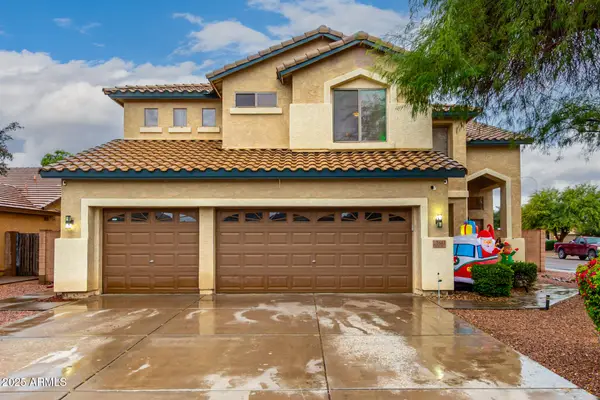 $675,000Active5 beds 3 baths2,566 sq. ft.
$675,000Active5 beds 3 baths2,566 sq. ft.1643 E Wildhorse Place, Chandler, AZ 85286
MLS# 6951376Listed by: VENTURE REI, LLC - New
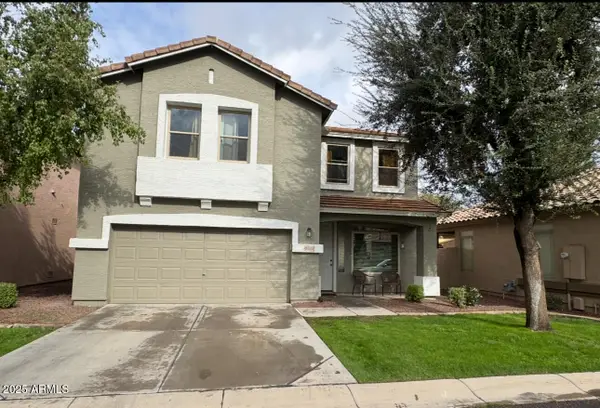 $460,000Active4 beds 3 baths1,757 sq. ft.
$460,000Active4 beds 3 baths1,757 sq. ft.2514 E Browning Place, Chandler, AZ 85286
MLS# 6951408Listed by: HOMESMART - New
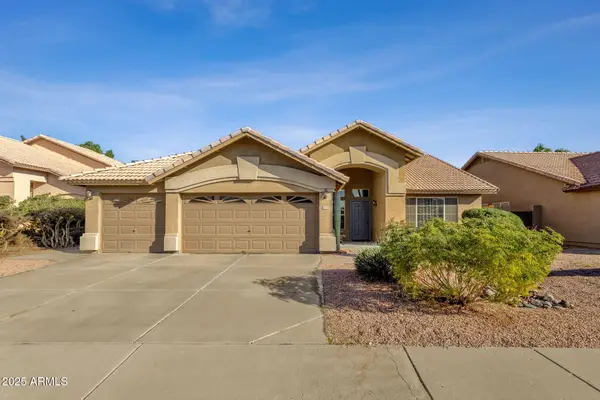 $595,000Active4 beds 2 baths1,988 sq. ft.
$595,000Active4 beds 2 baths1,988 sq. ft.4790 W Geronimo Street, Chandler, AZ 85226
MLS# 6951299Listed by: ARIZONA STAR POWER REALTY - New
 $665,000Active4 beds 3 baths3,026 sq. ft.
$665,000Active4 beds 3 baths3,026 sq. ft.482 W Aloe Place, Chandler, AZ 85248
MLS# 6951235Listed by: R.O.I. PROPERTIES - New
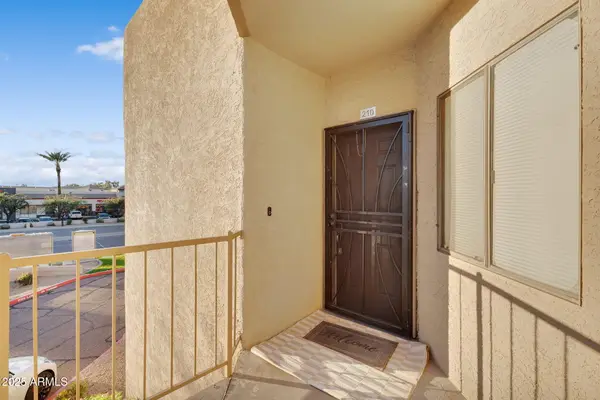 $249,000Active2 beds 2 baths1,035 sq. ft.
$249,000Active2 beds 2 baths1,035 sq. ft.1287 N Alma School Road #210, Chandler, AZ 85224
MLS# 6951197Listed by: EXP REALTY - New
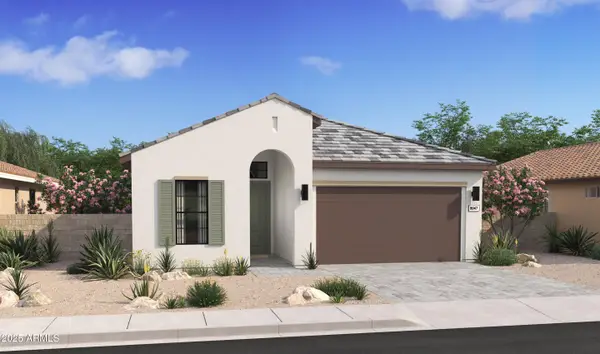 $765,300Active4 beds 3 baths2,147 sq. ft.
$765,300Active4 beds 3 baths2,147 sq. ft.4196 S Springs Drive, Chandler, AZ 85249
MLS# 6951150Listed by: K. HOVNANIAN GREAT WESTERN HOMES, LLC - New
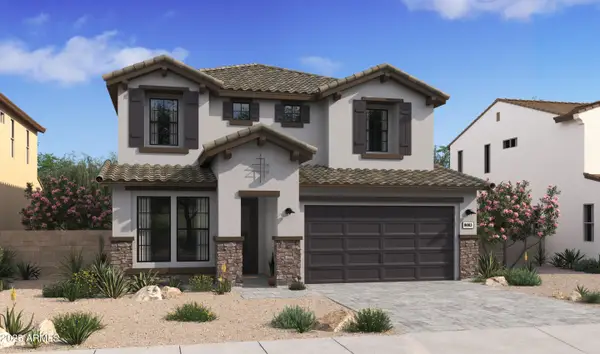 $868,080Active6 beds 5 baths3,376 sq. ft.
$868,080Active6 beds 5 baths3,376 sq. ft.4186 S Springs Drive, Chandler, AZ 85249
MLS# 6951134Listed by: K. HOVNANIAN GREAT WESTERN HOMES, LLC - New
 $205,000Active2 beds 2 baths784 sq. ft.
$205,000Active2 beds 2 baths784 sq. ft.855 N Dobson Road #2090, Chandler, AZ 85224
MLS# 6950958Listed by: THE PHOENIX AREA REAL ESTATE 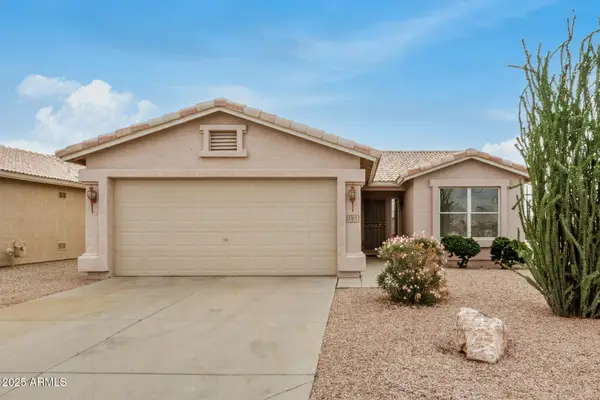 $299,000Pending2 beds 2 baths1,072 sq. ft.
$299,000Pending2 beds 2 baths1,072 sq. ft.1365 E Runaway Bay Drive, Chandler, AZ 85249
MLS# 6950597Listed by: REALTY ONE GROUP
