4204 E Grand Canyon Drive, Chandler, AZ 85249
Local realty services provided by:Better Homes and Gardens Real Estate S.J. Fowler
Listed by: shari weintraub
Office: fathom realty elite
MLS#:6905220
Source:ARMLS
Price summary
- Price:$919,000
- Price per sq. ft.:$250.89
- Monthly HOA dues:$85
About this home
Beautiful multi generation home with upgrades galore. Highly desired floor plan with primary bedroom and en suite bedroom downstairs for guests or mother in law. 3 bedrooms upstairs + another en suite + loft + gaming room/den. Gourmet kitchen with stainless steel appliances, gas stove, RO system, extended updated cabinets w/ gold contemporary hardware, walk in pantry, huge island, granite countertops all open to great room. Designer touches throughout this remodeled gem. Plantation shutters, updated lighting and fans, wainscoting, neutral paint and flooring, surround sound inside and out. Laundry room w/ cabinets and shelving. Barn door separating primary bedroom to bathroom. Covered patio leads to completely renovated backyard with pavers, fenced play pool w/baja step in entry and bench w/heated jets, citrus trees, turf, updated lighting and drip system. Huge loft with private gaming room/den, built in bookshelves, view balcony off en suite bedroom. Garage with shelves, brackets and hooks. Gas hot water heater installed 2025. Vaquero Ranch is in a top rated school district with many public, charter and private school options. Parks in community with play area, benches and walking paths. Primo location near shopping and restaurants.
Contact an agent
Home facts
- Year built:2014
- Listing ID #:6905220
- Updated:February 13, 2026 at 09:18 PM
Rooms and interior
- Bedrooms:5
- Total bathrooms:5
- Full bathrooms:4
- Half bathrooms:1
- Living area:3,663 sq. ft.
Heating and cooling
- Cooling:Ceiling Fan(s), Programmable Thermostat
- Heating:Natural Gas
Structure and exterior
- Year built:2014
- Building area:3,663 sq. ft.
- Lot area:0.17 Acres
Schools
- High school:Perry High School
- Middle school:Santan Junior High School
- Elementary school:Santan Elementary
Utilities
- Water:City Water
- Sewer:Sewer in & Connected
Finances and disclosures
- Price:$919,000
- Price per sq. ft.:$250.89
- Tax amount:$3,462 (2024)
New listings near 4204 E Grand Canyon Drive
- New
 $340,000Active2 beds 2 baths1,300 sq. ft.
$340,000Active2 beds 2 baths1,300 sq. ft.1351 N Pleasant Drive #1108, Chandler, AZ 85225
MLS# 6984284Listed by: WEST USA REALTY - New
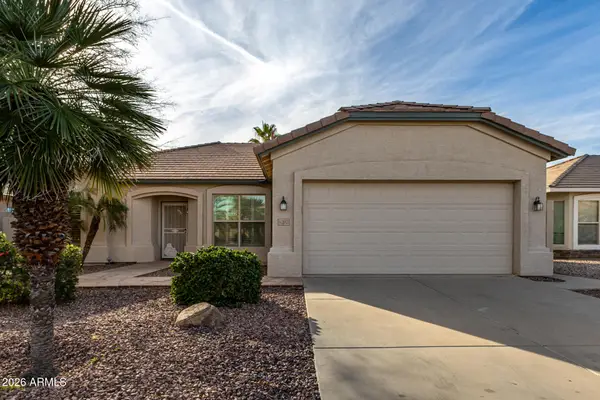 $499,000Active2 beds 2 baths1,516 sq. ft.
$499,000Active2 beds 2 baths1,516 sq. ft.6202 S Huachuca Way, Chandler, AZ 85249
MLS# 6984207Listed by: EXP REALTY - New
 $360,000Active1 beds 2 baths1,011 sq. ft.
$360,000Active1 beds 2 baths1,011 sq. ft.2511 W Queen Creek Road #216, Chandler, AZ 85248
MLS# 6984208Listed by: KELLER WILLIAMS REALTY EAST VALLEY - New
 $609,000Active4 beds 2 baths1,972 sq. ft.
$609,000Active4 beds 2 baths1,972 sq. ft.4890 W Geronimo Street, Chandler, AZ 85226
MLS# 6984225Listed by: SCHREINER REALTY - New
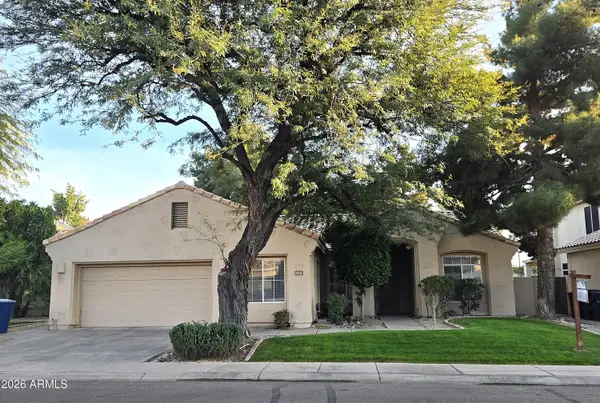 $519,900Active3 beds 2 baths1,783 sq. ft.
$519,900Active3 beds 2 baths1,783 sq. ft.3131 W Laredo Street, Chandler, AZ 85226
MLS# 6984077Listed by: 1ST DREAM REALTY - New
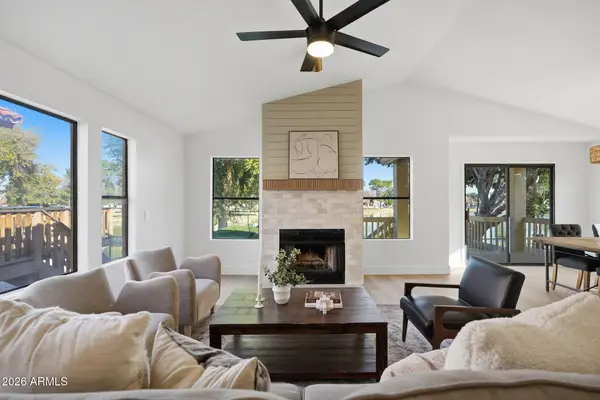 $640,000Active3 beds 3 baths1,968 sq. ft.
$640,000Active3 beds 3 baths1,968 sq. ft.547 N Maple Street, Chandler, AZ 85226
MLS# 6984088Listed by: VENTURE REI, LLC - New
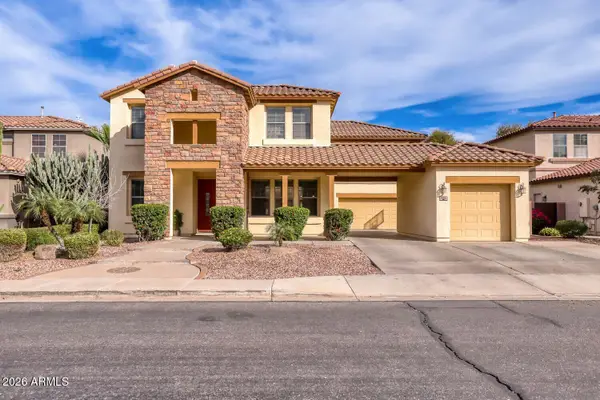 $950,000Active5 beds 5 baths4,180 sq. ft.
$950,000Active5 beds 5 baths4,180 sq. ft.924 W Whitten Street, Chandler, AZ 85225
MLS# 6984090Listed by: KELLER WILLIAMS REALTY EAST VALLEY - New
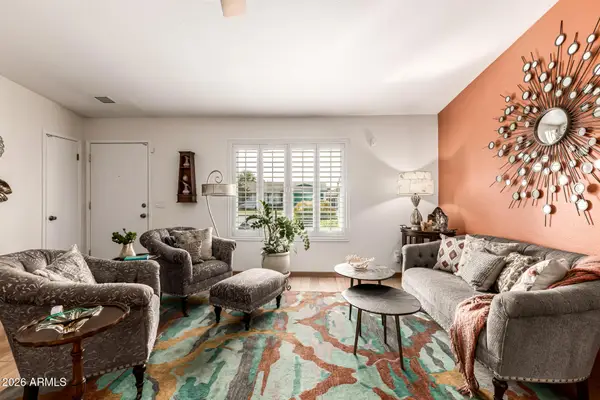 $495,000Active3 beds 2 baths1,731 sq. ft.
$495,000Active3 beds 2 baths1,731 sq. ft.806 W Brooks Street, Chandler, AZ 85225
MLS# 6984091Listed by: REALTY ONE GROUP - New
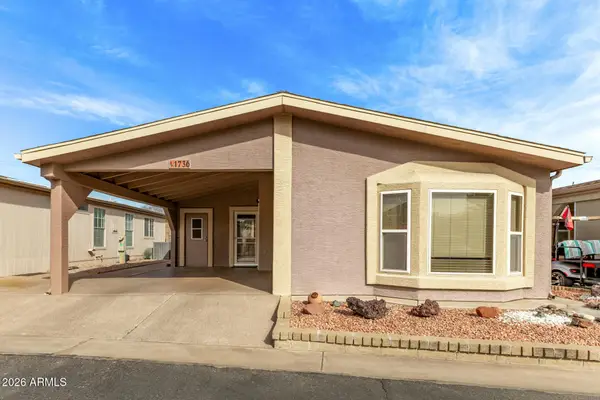 $260,000Active2 beds 2 baths1,210 sq. ft.
$260,000Active2 beds 2 baths1,210 sq. ft.1736 E Augusta Avenue, Chandler, AZ 85249
MLS# 6984132Listed by: CACTUS MOUNTAIN PROPERTIES, LLC - New
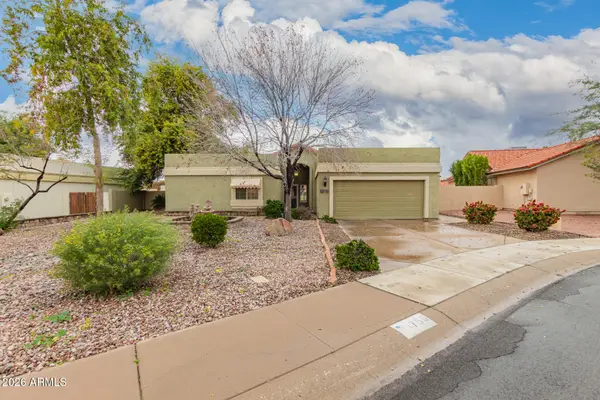 $445,900Active3 beds 2 baths1,915 sq. ft.
$445,900Active3 beds 2 baths1,915 sq. ft.1750 E Camino Court, Chandler, AZ 85225
MLS# 6984152Listed by: FATHOM REALTY ELITE

