4281 S Iowa Street, Chandler, AZ 85248
Local realty services provided by:Better Homes and Gardens Real Estate S.J. Fowler
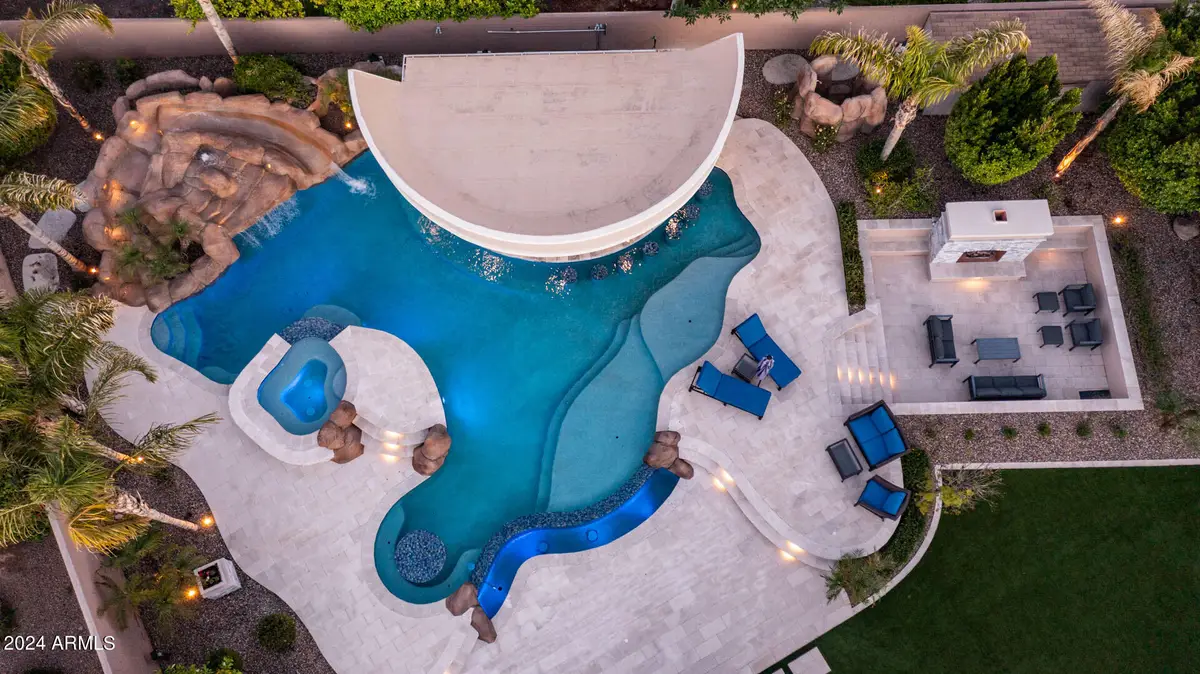
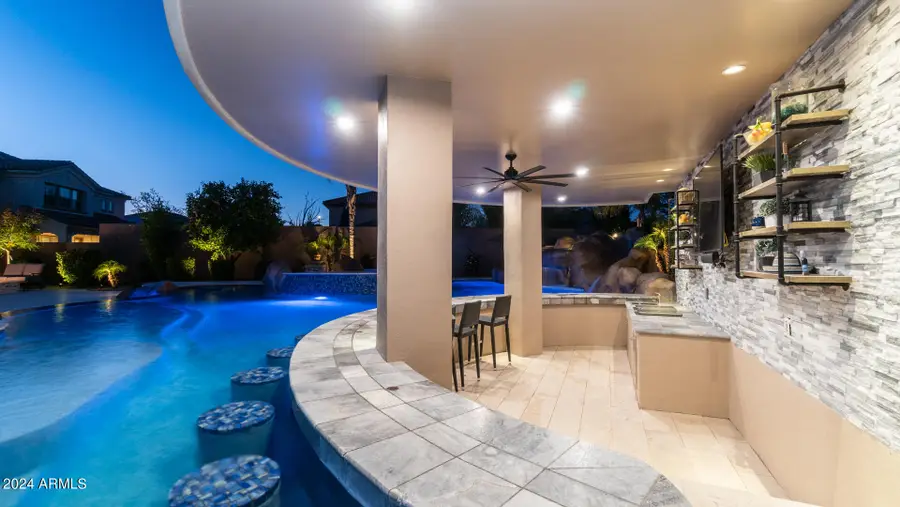
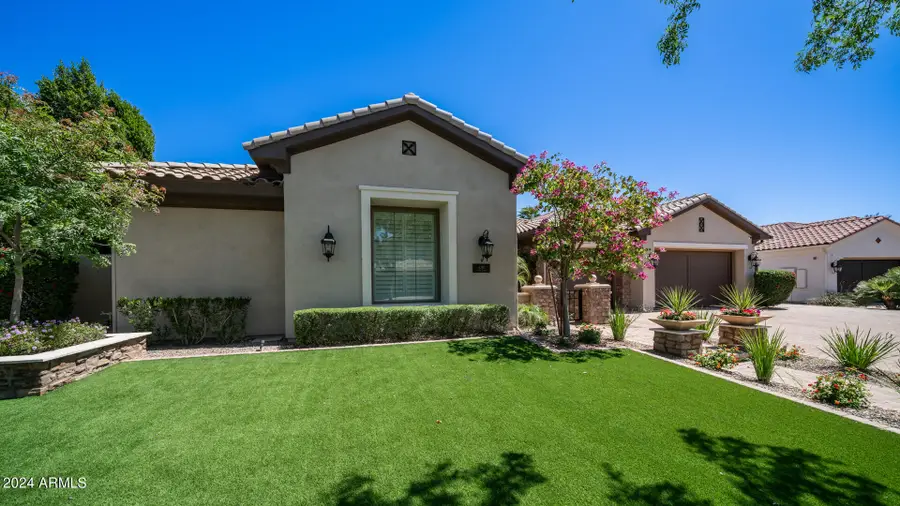
4281 S Iowa Street,Chandler, AZ 85248
$2,750,000
- 5 Beds
- 6 Baths
- 6,135 sq. ft.
- Single family
- Active
Listed by:heather taylor
Office:prosmart realty
MLS#:6860417
Source:ARMLS
Price summary
- Price:$2,750,000
- Price per sq. ft.:$448.25
- Monthly HOA dues:$194
About this home
Completely remodeled in 2019, this exquisite luxury estate is nestled in the prestigious Aegean Cove at Fulton Ranch, one of Chandler's most sought-after communities. This rare basement home boasts 5 spacious bedrooms and 5.5 baths, complemented by two dedicated office spaces, a versatile bonus room, and an expansive second living area in the basement, all spread across 6,135 sq ft of meticulously designed high-end living space.
Step inside to discover a professionally curated interior featuring wide-plank wood flooring, custom cabinetry, and a dramatic open-concept layout that seamlessly blends elegance with functionality. The chef's kitchen is a culinary dream, outfitted with top-of-the-line GE Monogram appliances, an oversized island, double Sub-Zero refrigerators, two dishwashers, a 6-burner gas range with griddle, and a convenient soft nugget ice machine.
Ideal for entertaining, the great room is enhanced by a full-service bar with custom LED-lit cabinetry and premium Perlick appliances, including a kegerator, beverage cooler, and a second "top-hat" ice machine. A stunning chilled glass wine wall adds a touch of sophistication while providing easy access to the backyard oasis.
As you enter, pocket glass doors reveal a resort-style backyard that is truly a private paradise. The sparkling pool features a built-in table and bar seating, a spa, a rock slide, a grotto, and a swim-up bar with an extended counter. Adjacent to the pool, a sunken ramada is equipped with a built-in sink, beverage coolers, and a mounted TV, perfect for outdoor gatherings. Enjoy cozy evenings by the fire in one of two separate fireside seating areas, either in a second sunken space with a fireplace or around the built-in gas firepit. The expansive patio area offers ample room for outdoor furniture and dining, complete with a misting system for added comfort. An outdoor shower and a variety of fruit trees, including oranges, lemons, and grapefruit, enhance the outdoor experience.
The master suite is a true retreat, generously sized to accommodate a separate seating area, and features a luxurious bathroom adorned with marble floors, his and her shower faucets, a standalone tub, and illuminated vanity mirrors.
The basement level includes three additional bedrooms, one with an en-suite bath, and a spacious living room area equipped with 3 built in TVs, and a kitchenette which includes a dishwasher, beverage cooler, a third ice machine, and abundant cabinetry for drinks and snacks.
Located in one of Chandler's premier lake communities, this home offers access to trails, highly-rated schools, and convenient proximity to shopping, dining, and parks. Fulton Ranch is not just a location; it's a lifestyle make this stunning estate your statement home.
Contact an agent
Home facts
- Year built:2007
- Listing Id #:6860417
- Updated:July 31, 2025 at 02:50 PM
Rooms and interior
- Bedrooms:5
- Total bathrooms:6
- Full bathrooms:5
- Half bathrooms:1
- Living area:6,135 sq. ft.
Heating and cooling
- Cooling:Ceiling Fan(s)
- Heating:Natural Gas
Structure and exterior
- Year built:2007
- Building area:6,135 sq. ft.
- Lot area:0.46 Acres
Schools
- High school:Hamilton High School
- Middle school:Santan Junior High School
- Elementary school:Ira A. Fulton Elementary
Utilities
- Water:City Water
Finances and disclosures
- Price:$2,750,000
- Price per sq. ft.:$448.25
- Tax amount:$10,251 (2024)
New listings near 4281 S Iowa Street
- New
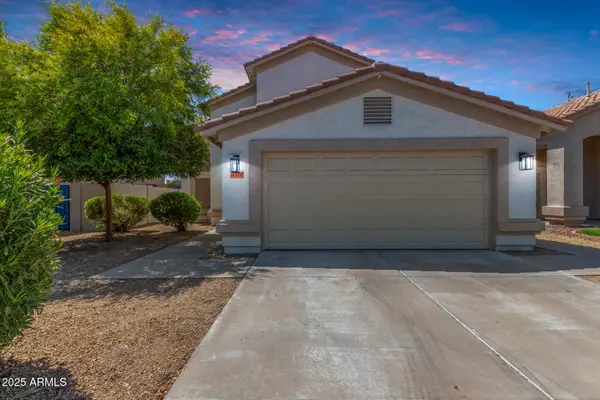 $599,900Active4 beds 3 baths1,846 sq. ft.
$599,900Active4 beds 3 baths1,846 sq. ft.1327 W Kingbird Drive, Chandler, AZ 85286
MLS# 6905725Listed by: EXP REALTY - New
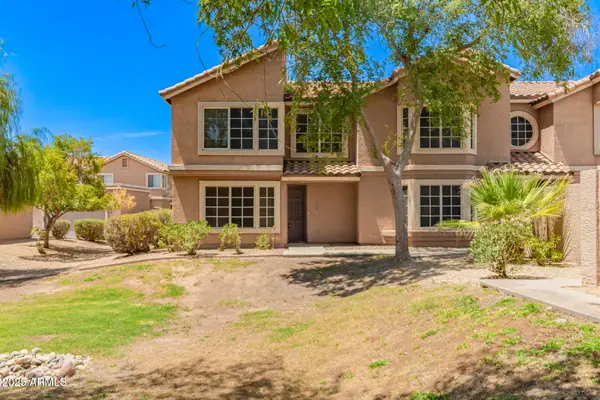 $370,000Active3 beds 3 baths1,468 sq. ft.
$370,000Active3 beds 3 baths1,468 sq. ft.2875 W Highland Street #1120, Chandler, AZ 85224
MLS# 6905760Listed by: CALDWELL PROPERTY SOLUTIONS - New
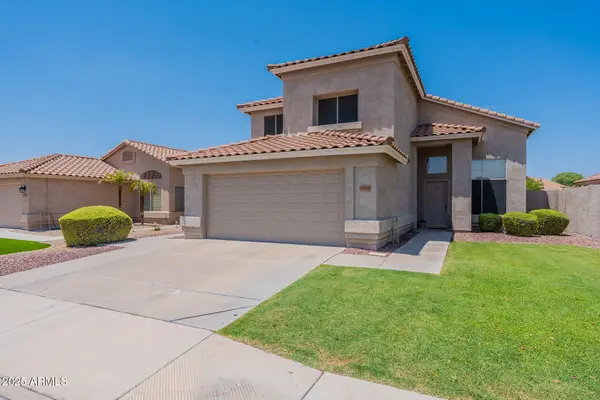 $575,000Active3 beds 3 baths1,846 sq. ft.
$575,000Active3 beds 3 baths1,846 sq. ft.2190 S Navajo Way, Chandler, AZ 85286
MLS# 6905762Listed by: COMPASS - New
 $495,000Active3 beds 3 baths1,969 sq. ft.
$495,000Active3 beds 3 baths1,969 sq. ft.1255 N Arizona Avenue #1258, Chandler, AZ 85225
MLS# 6905668Listed by: MY HOME GROUP REAL ESTATE - New
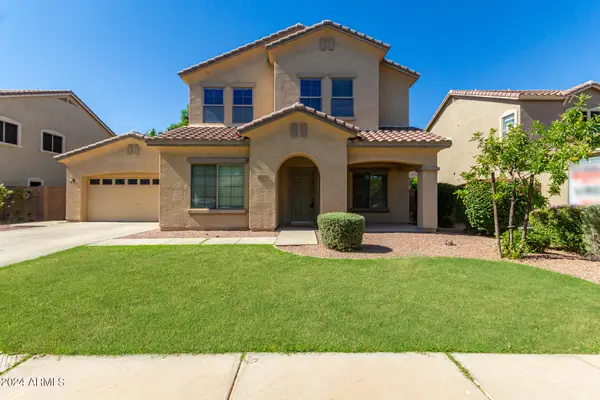 $569,900Active4 beds 3 baths2,988 sq. ft.
$569,900Active4 beds 3 baths2,988 sq. ft.4116 E County Down Drive, Chandler, AZ 85249
MLS# 6905621Listed by: R.S.V.P. REALTY - New
 $478,000Active4 beds 2 baths1,700 sq. ft.
$478,000Active4 beds 2 baths1,700 sq. ft.6456 S Nash Way, Chandler, AZ 85249
MLS# 6905555Listed by: REALTY ONE GROUP 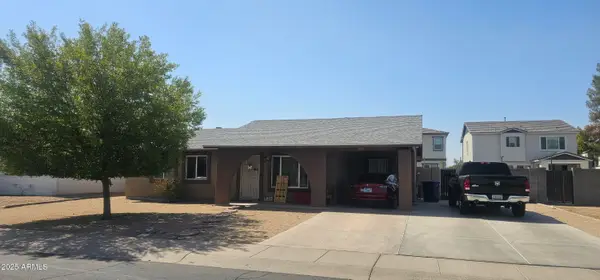 $156,875Pending3 beds 2 baths
$156,875Pending3 beds 2 baths525 W Sundance Way, Chandler, AZ 85225
MLS# 6905322Listed by: FATHOM REALTY ELITE- Open Sat, 11am to 2pmNew
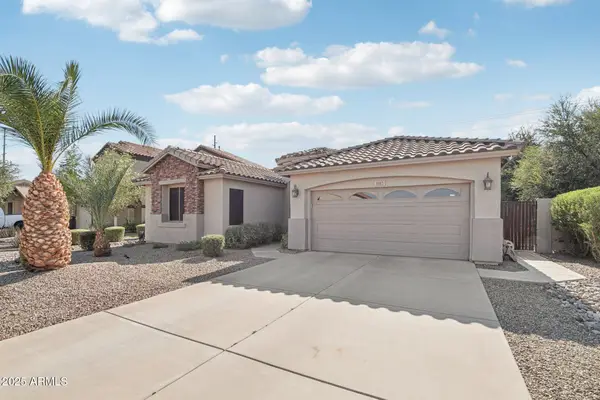 $594,900Active3 beds 2 baths1,871 sq. ft.
$594,900Active3 beds 2 baths1,871 sq. ft.3882 S Eucalyptus Place, Chandler, AZ 85286
MLS# 6905216Listed by: JASON MITCHELL REAL ESTATE 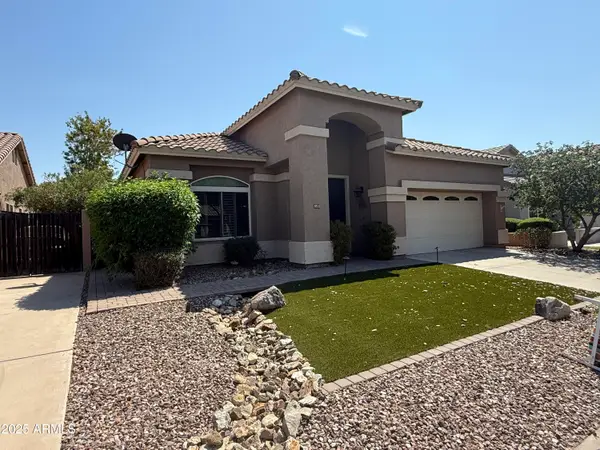 $500,000Pending3 beds 2 baths
$500,000Pending3 beds 2 baths953 W Fairway Drive, Chandler, AZ 85225
MLS# 6905159Listed by: COMPASS- New
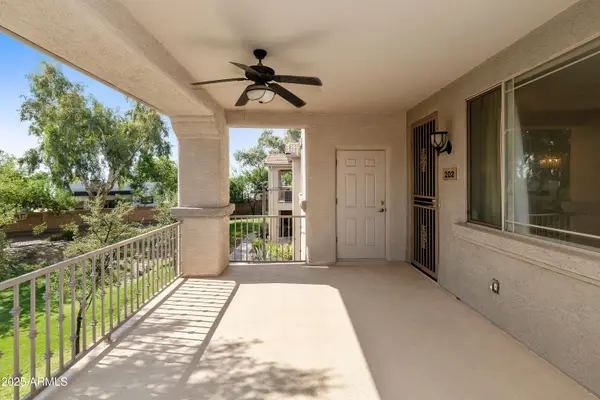 $335,000Active2 beds 2 baths1,180 sq. ft.
$335,000Active2 beds 2 baths1,180 sq. ft.2155 N Grace Boulevard #202, Chandler, AZ 85225
MLS# 6905152Listed by: LONG REALTY JASPER ASSOCIATES
