4330 E Gemini Place, Chandler, AZ 85249
Local realty services provided by:Better Homes and Gardens Real Estate S.J. Fowler
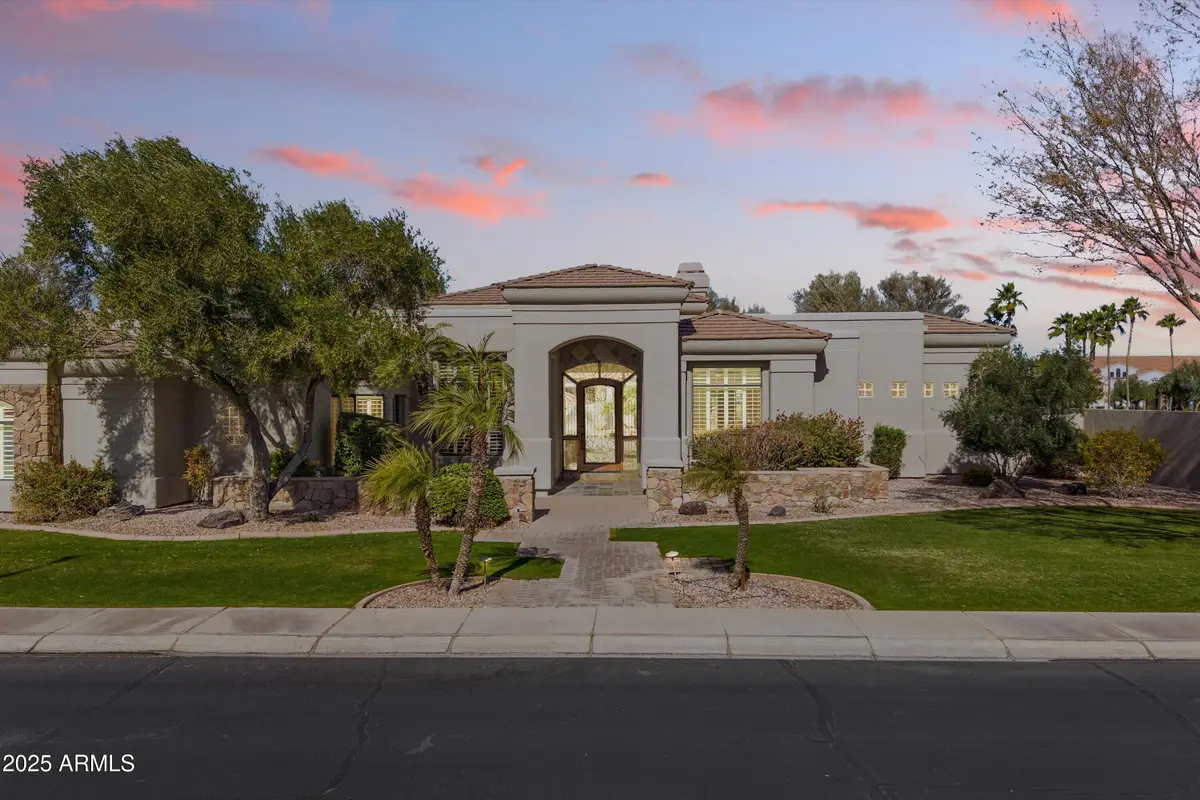
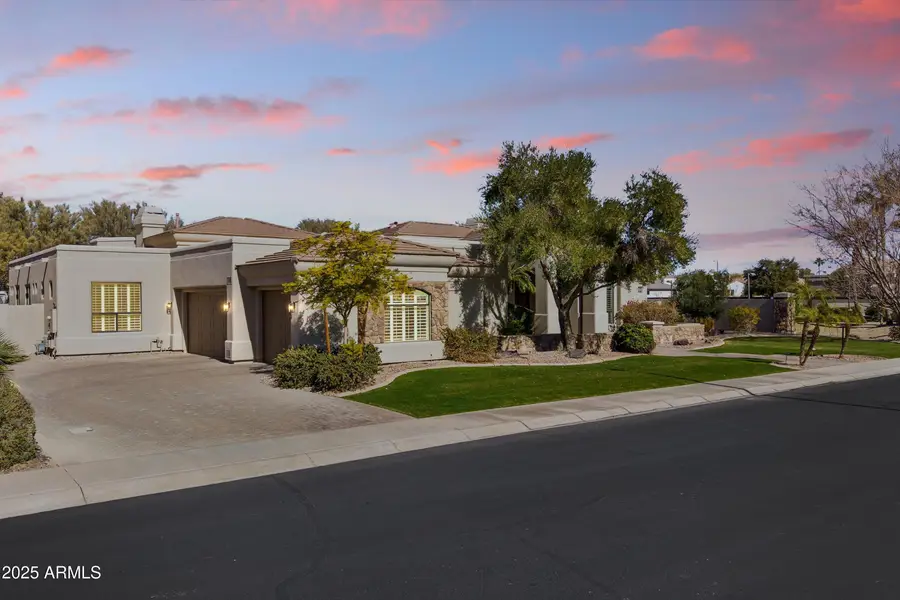
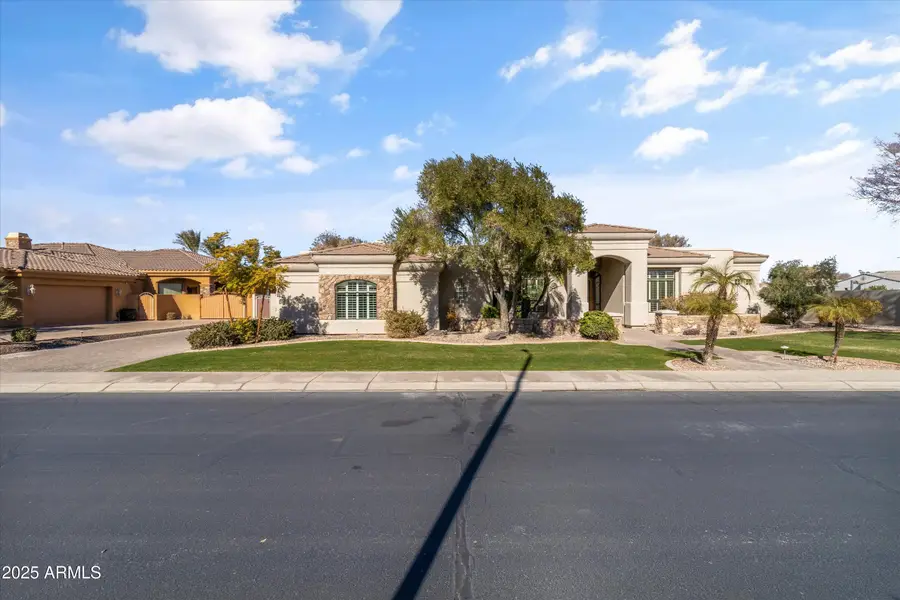
4330 E Gemini Place,Chandler, AZ 85249
$1,549,999
- 5 Beds
- 5 Baths
- 4,334 sq. ft.
- Single family
- Active
Listed by:katherine menchaca
Office:prosmart realty
MLS#:6810572
Source:ARMLS
Price summary
- Price:$1,549,999
- Price per sq. ft.:$357.64
- Monthly HOA dues:$261
About this home
SELLER IS OFFERING A $25,000 CONCESSION TOWARDS RATE BUYDOWN!!! Step into this stunning CORNER LOT residence, where every detail exudes sophistication and style. The pavered courtyard entry, complete with accent lighting, welcomes you through an arched iron and alder door into a home of unparalleled beauty.
The foyer, featuring polished travertine floors, offers a breathtaking view through glazed windows in the living room to a lush, professionally landscaped backyard paradise. The formal dining room impresses with a coffered ceiling and built-in cabinetry, setting the tone for elegant entertaining.
The fully-loaded dream kitchen is a chef's delight, seamlessly flowing into the great room and opening through French doors to expansive outdoor livin Highlights include smooth alder cabinets, a large granite island with a sink, built-in refrigerator, dual dishwashers, a Viking range, double ovens, a warming drawer, a walk-in pantry, and a service window to the patio.
The split master suite is a true retreat, boasting a raised hearth fireplace, a jetted tub, and a luxurious snail shower.
Step outside to a resort-style backyard, designed for relaxation and entertainment. Enjoy multiple seating areas, a pebble-tec pool with a cascading waterfall, and a bar with a built-in gas BBQ. The garage completes the home with epoxy flooring, built-in storage and EV charging station.
This exceptional property combines refined elegance, unparalleled craftsmanship, and luxury living at its finest. This is your ultimate dream home! Don't miss the chance to experience this one-of-a-kind estate!
Contact an agent
Home facts
- Year built:2004
- Listing Id #:6810572
- Updated:July 31, 2025 at 02:50 PM
Rooms and interior
- Bedrooms:5
- Total bathrooms:5
- Full bathrooms:4
- Half bathrooms:1
- Living area:4,334 sq. ft.
Heating and cooling
- Cooling:Ceiling Fan(s), Programmable Thermostat
- Heating:Natural Gas
Structure and exterior
- Year built:2004
- Building area:4,334 sq. ft.
- Lot area:0.43 Acres
Schools
- High school:Basha High School
- Middle school:Willie & Coy Payne Jr. High
- Elementary school:Santan Elementary
Utilities
- Water:City Water
Finances and disclosures
- Price:$1,549,999
- Price per sq. ft.:$357.64
- Tax amount:$7,333 (2024)
New listings near 4330 E Gemini Place
- New
 $599,000Active3 beds 3 baths2,072 sq. ft.
$599,000Active3 beds 3 baths2,072 sq. ft.1700 S Navajo Way, Chandler, AZ 85286
MLS# 6905913Listed by: HOMESMART - New
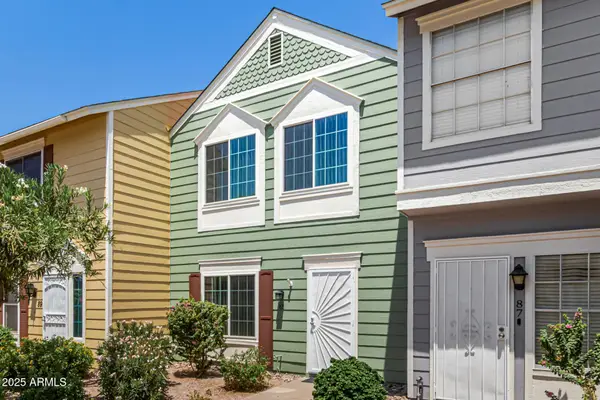 $329,950Active2 beds 3 baths1,136 sq. ft.
$329,950Active2 beds 3 baths1,136 sq. ft.1970 N Hartford Street #88, Chandler, AZ 85225
MLS# 6905974Listed by: WEST USA REALTY - New
 $475,000Active3 beds 2 baths1,326 sq. ft.
$475,000Active3 beds 2 baths1,326 sq. ft.202 S Eucalyptus Place, Chandler, AZ 85225
MLS# 6906008Listed by: RIO SALADO REALTY, LLC - New
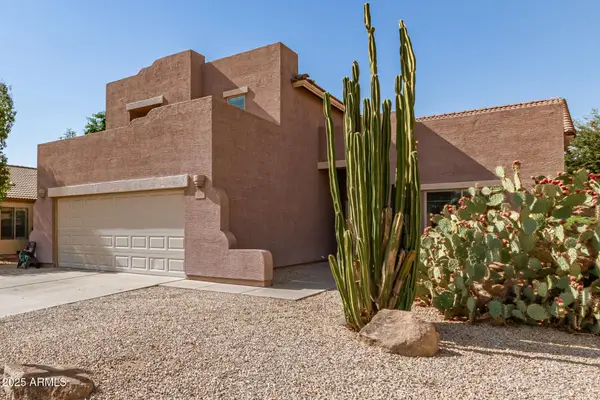 $499,900Active4 beds 3 baths2,386 sq. ft.
$499,900Active4 beds 3 baths2,386 sq. ft.3040 E Cherry Hills Place, Chandler, AZ 85249
MLS# 6905873Listed by: ARIZONA ELITE PROPERTIES - New
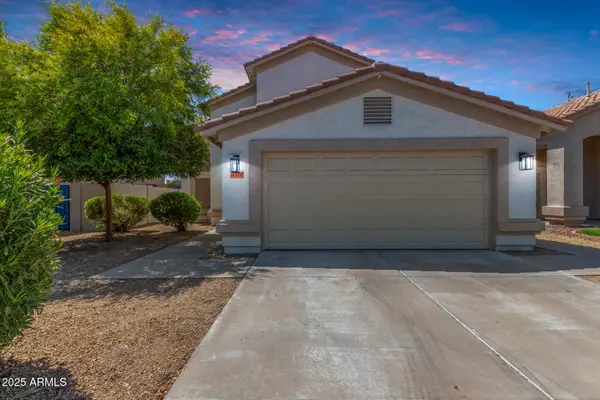 $599,900Active4 beds 3 baths1,846 sq. ft.
$599,900Active4 beds 3 baths1,846 sq. ft.1327 W Kingbird Drive, Chandler, AZ 85286
MLS# 6905725Listed by: EXP REALTY - New
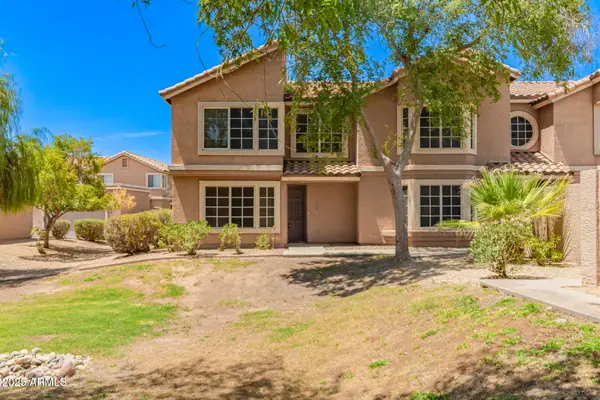 $370,000Active3 beds 3 baths1,468 sq. ft.
$370,000Active3 beds 3 baths1,468 sq. ft.2875 W Highland Street #1120, Chandler, AZ 85224
MLS# 6905760Listed by: CALDWELL PROPERTY SOLUTIONS - New
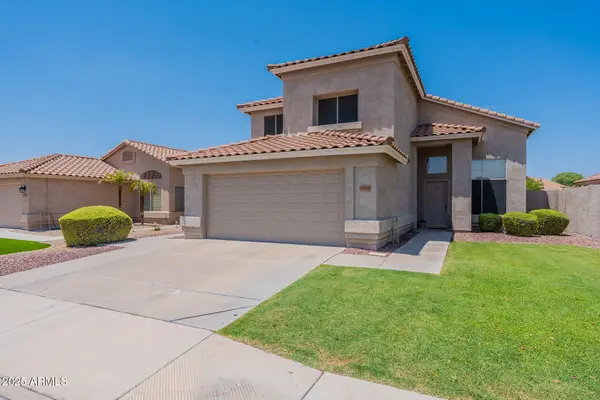 $575,000Active3 beds 3 baths1,846 sq. ft.
$575,000Active3 beds 3 baths1,846 sq. ft.2190 S Navajo Way, Chandler, AZ 85286
MLS# 6905762Listed by: COMPASS - New
 $495,000Active3 beds 3 baths1,969 sq. ft.
$495,000Active3 beds 3 baths1,969 sq. ft.1255 N Arizona Avenue #1258, Chandler, AZ 85225
MLS# 6905668Listed by: MY HOME GROUP REAL ESTATE - New
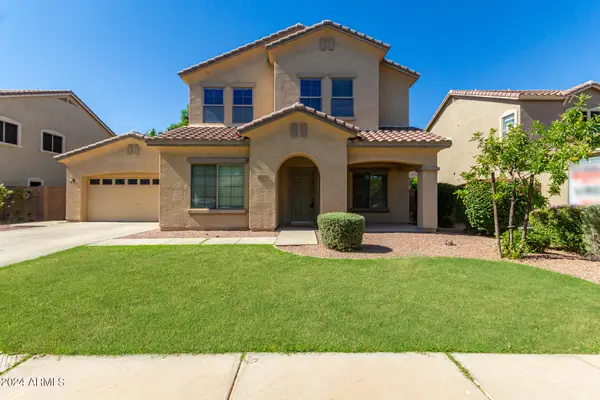 $569,900Active4 beds 3 baths2,988 sq. ft.
$569,900Active4 beds 3 baths2,988 sq. ft.4116 E County Down Drive, Chandler, AZ 85249
MLS# 6905621Listed by: R.S.V.P. REALTY - New
 $478,000Active4 beds 2 baths1,700 sq. ft.
$478,000Active4 beds 2 baths1,700 sq. ft.6456 S Nash Way, Chandler, AZ 85249
MLS# 6905555Listed by: REALTY ONE GROUP
