4376 S Santiago Way, Chandler, AZ 85248
Local realty services provided by:Better Homes and Gardens Real Estate BloomTree Realty
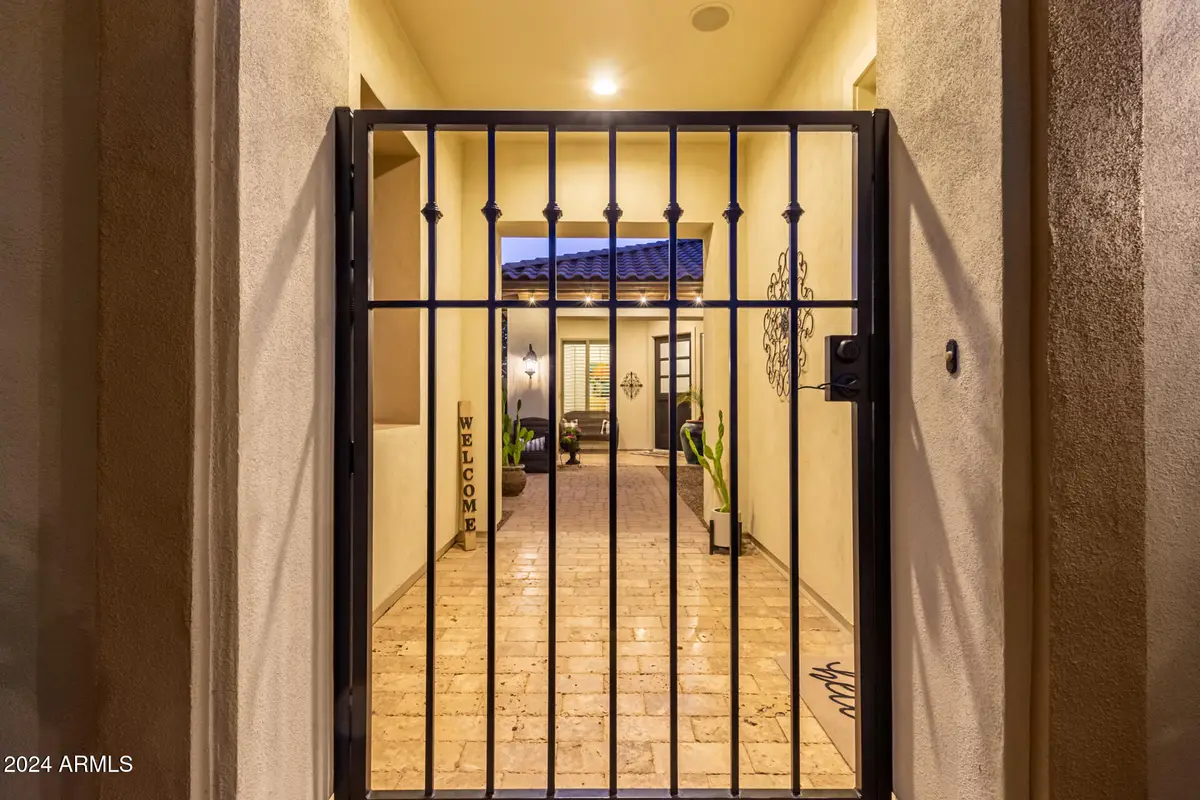
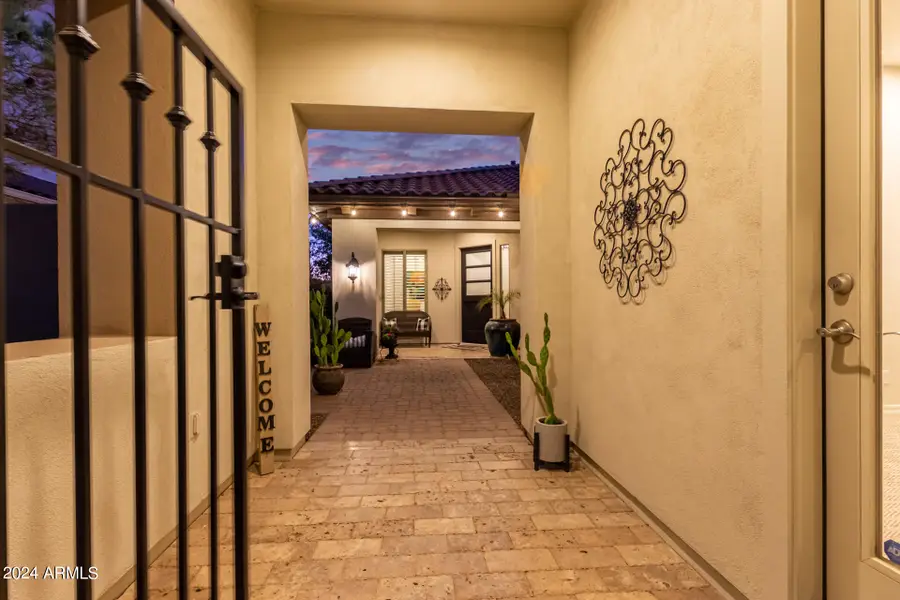
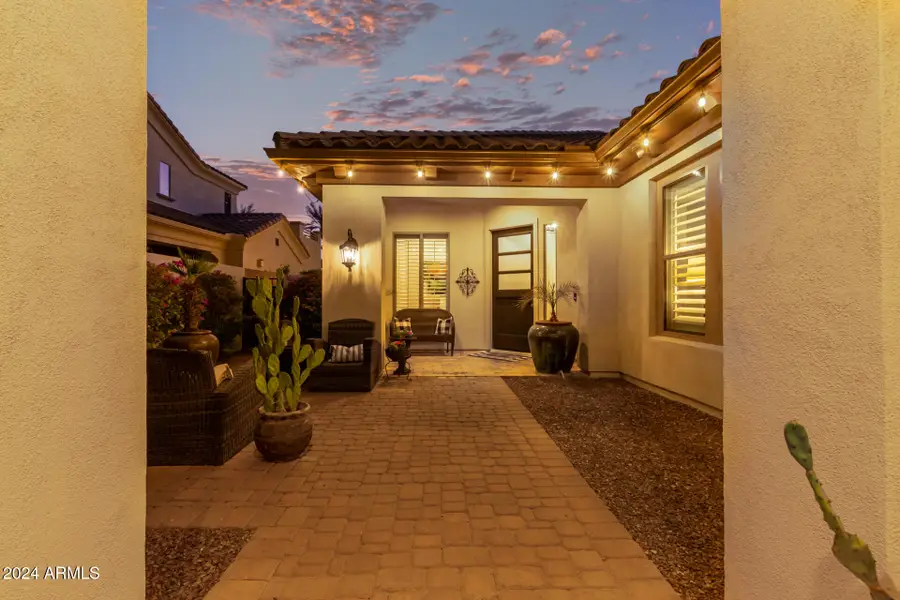
4376 S Santiago Way,Chandler, AZ 85248
$975,000
- 3 Beds
- 3 Baths
- 2,943 sq. ft.
- Single family
- Active
Listed by:lalena christopherson
Office:west usa realty
MLS#:6832409
Source:ARMLS
Price summary
- Price:$975,000
- Price per sq. ft.:$331.29
- Monthly HOA dues:$190
About this home
Amazing Chandler home located in the highly sought after FULTON RANCH! CASITA **This former model home is situated on a 9,000+ sq ft lot with no neighbors behind ! Over 2900 sq ft. of luxury.Floor plan is elegant & impressive for entertaining yet comfortable for everyday living. Beautiful landscaped front yard into the gated travertine and pavered courtyard you will enter the home through the new custom dutch door. DESIGNER Upgraded wood flooring laid on a diagonal. Recently updated kitchen with large island, custom hood, quartz countertops, double ovens, built in refrigerator, 5 burner gas cooktop and walk in pantry. Kitchen overlooks the large family room that offers high end built in cabinetry & natural abundant light. NEW INTERIOR PAINT throughout. New Lighting- A generous sized master bedroom with a separate entrance to the patio. Master bath offers a his and her vanities, soaking tub, walk-in shower, and custom master closet. 2nd and 3rd Bedrooms have gorgeous custom closets with solid mirrored doors, Jack & Jill bathroom with double sinks and vanity area! Off the gated courtyard don't miss the casita with its separate entrance! Casita offers a great space for a media room, play room, gym, hobby room or guest suite! Laundry room with upper and lower cabinets and utility sink. Garage with epoxy floors and built-in cabinets. 8 foot interior doors,10 ft flat ceilings, crown molding, plantation shutters, neutral carpet and paint, upgraded light fixtures and smooth textured walls. Outdoors enjoy your large covered patio, gas fireplace, Putting Green, grassy area and lake views. This home offers more than $150K in options and model upgrades from the builder. Over $40K in paint, carpet, and highly upgraded wood flooring in 2016. Over $40k in high end finishes in 2018. Suitable for even the most discerning buyers an absolute must-see.
The home is also perfect for a lock and leave 2nd home! Near 202 & 101 Freeways, Restaurants, The Village Health Spa & Price Corridor.
Contact an agent
Home facts
- Year built:2006
- Listing Id #:6832409
- Updated:August 11, 2025 at 02:44 PM
Rooms and interior
- Bedrooms:3
- Total bathrooms:3
- Full bathrooms:2
- Half bathrooms:1
- Living area:2,943 sq. ft.
Heating and cooling
- Heating:Natural Gas
Structure and exterior
- Year built:2006
- Building area:2,943 sq. ft.
- Lot area:0.21 Acres
Schools
- High school:Hamilton High School
- Middle school:Bogle Junior High School
- Elementary school:Ira A. Fulton Elementary
Utilities
- Water:City Water
Finances and disclosures
- Price:$975,000
- Price per sq. ft.:$331.29
- Tax amount:$4,364 (2023)
New listings near 4376 S Santiago Way
- New
 $599,000Active3 beds 3 baths2,072 sq. ft.
$599,000Active3 beds 3 baths2,072 sq. ft.1700 S Navajo Way, Chandler, AZ 85286
MLS# 6905913Listed by: HOMESMART - New
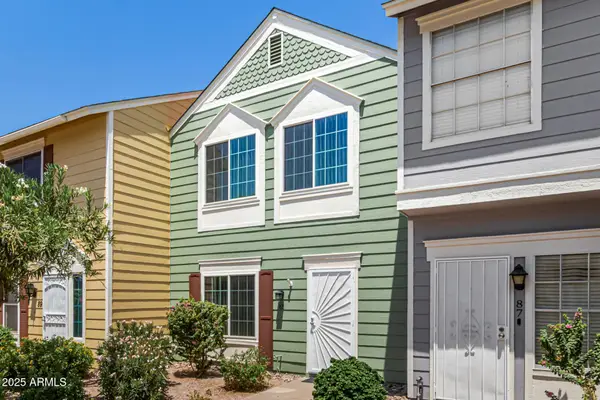 $329,950Active2 beds 3 baths1,136 sq. ft.
$329,950Active2 beds 3 baths1,136 sq. ft.1970 N Hartford Street #88, Chandler, AZ 85225
MLS# 6905974Listed by: WEST USA REALTY - New
 $475,000Active3 beds 2 baths1,326 sq. ft.
$475,000Active3 beds 2 baths1,326 sq. ft.202 S Eucalyptus Place, Chandler, AZ 85225
MLS# 6906008Listed by: RIO SALADO REALTY, LLC - New
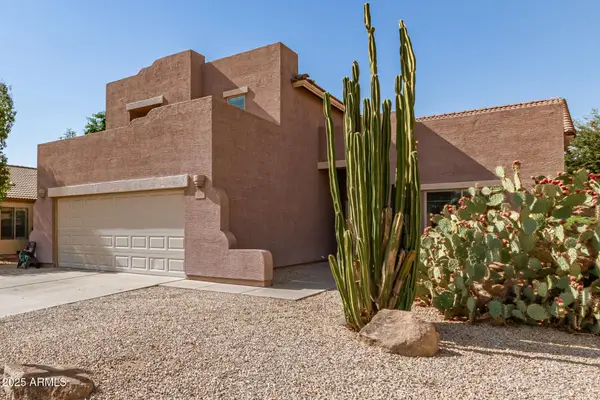 $499,900Active4 beds 3 baths2,386 sq. ft.
$499,900Active4 beds 3 baths2,386 sq. ft.3040 E Cherry Hills Place, Chandler, AZ 85249
MLS# 6905873Listed by: ARIZONA ELITE PROPERTIES - New
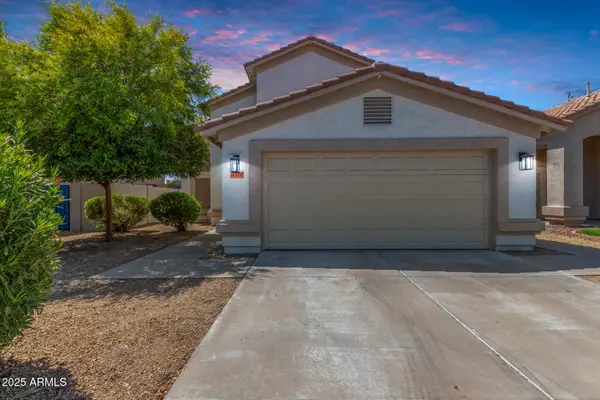 $599,900Active4 beds 3 baths1,846 sq. ft.
$599,900Active4 beds 3 baths1,846 sq. ft.1327 W Kingbird Drive, Chandler, AZ 85286
MLS# 6905725Listed by: EXP REALTY - New
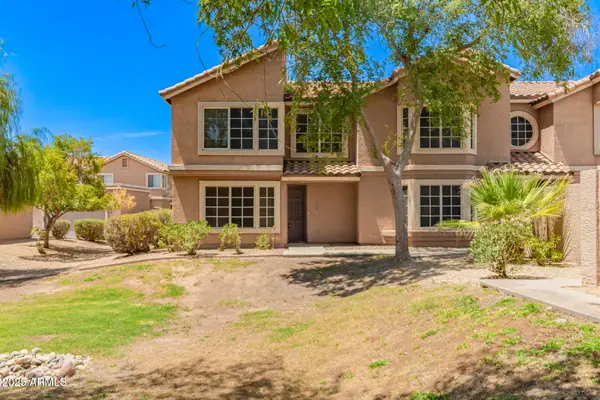 $370,000Active3 beds 3 baths1,468 sq. ft.
$370,000Active3 beds 3 baths1,468 sq. ft.2875 W Highland Street #1120, Chandler, AZ 85224
MLS# 6905760Listed by: CALDWELL PROPERTY SOLUTIONS - New
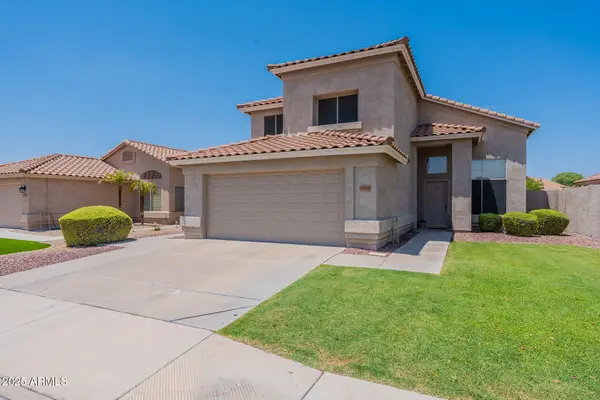 $575,000Active3 beds 3 baths1,846 sq. ft.
$575,000Active3 beds 3 baths1,846 sq. ft.2190 S Navajo Way, Chandler, AZ 85286
MLS# 6905762Listed by: COMPASS - New
 $495,000Active3 beds 3 baths1,969 sq. ft.
$495,000Active3 beds 3 baths1,969 sq. ft.1255 N Arizona Avenue #1258, Chandler, AZ 85225
MLS# 6905668Listed by: MY HOME GROUP REAL ESTATE - New
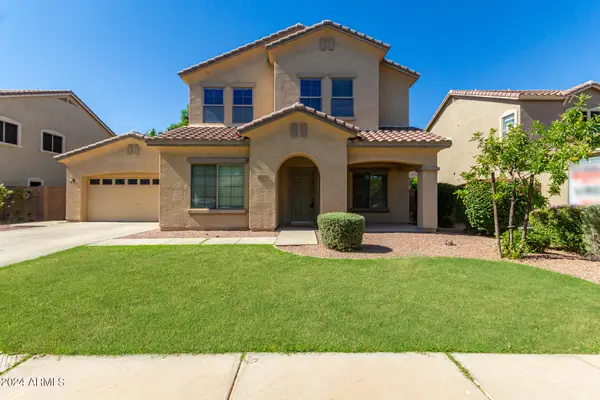 $569,900Active4 beds 3 baths2,988 sq. ft.
$569,900Active4 beds 3 baths2,988 sq. ft.4116 E County Down Drive, Chandler, AZ 85249
MLS# 6905621Listed by: R.S.V.P. REALTY - New
 $478,000Active4 beds 2 baths1,700 sq. ft.
$478,000Active4 beds 2 baths1,700 sq. ft.6456 S Nash Way, Chandler, AZ 85249
MLS# 6905555Listed by: REALTY ONE GROUP
