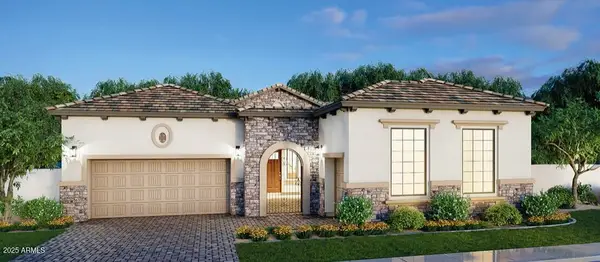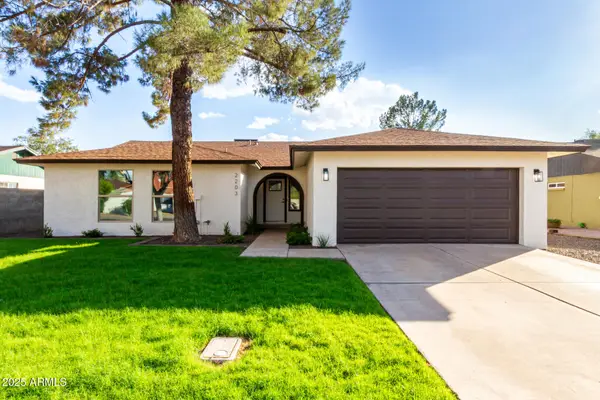439 E Las Colinas Place, Chandler, AZ 85249
Local realty services provided by:Better Homes and Gardens Real Estate S.J. Fowler
439 E Las Colinas Place,Chandler, AZ 85249
$700,000
- 3 Beds
- 3 Baths
- - sq. ft.
- Single family
- Pending
Listed by:albert bui
Office:my home group real estate
MLS#:6906263
Source:ARMLS
Price summary
- Price:$700,000
About this home
This residence has been elevated far beyond its original high-end builder finishes with over $70,000 in thoughtful upgrades and landscaping enhancements. Every detail has been curated for beauty, functionality, and effortless entertaining.
The open-concept floor plan features rich LVP flooring throughout (no carpet in sight) paired with elegant granite countertops and a travertine backsplash that extends to the kitchen island. The upgraded appliance suite, reverse osmosis system, and custom storage solutions make the heart of the home as practical as it is stunning.
Flexible living spaces include a den and a versatile bedroom complete with a built-in Murphy bed, Classy Closets organization, and an integrated desk, perfect for hosting guests or creating a stylish home office. Step outside to a private courtyard with motorized roll-down shades, a pull shade, and a tranquil fountain. The backyard is an entertainer's paradise: an expansive travertine patio with a built-in fireplace, outdoor kitchen with grill, relaxing hot tub, low-maintenance turf, and a professional mister system to keep gatherings cool.
Additional highlights include a 3-car tandem garage with epoxy flooring, an air scrubber on the A/C units, a brand-new water heater, and a host of refined details that set this home apart.
Contact an agent
Home facts
- Year built:2016
- Listing ID #:6906263
- Updated:September 30, 2025 at 09:17 AM
Rooms and interior
- Bedrooms:3
- Total bathrooms:3
- Full bathrooms:2
- Half bathrooms:1
Heating and cooling
- Heating:Electric
Structure and exterior
- Year built:2016
- Lot area:0.19 Acres
Schools
- High school:Hamilton High School
- Middle school:Santan Elementary
- Elementary school:Ira A. Fulton Elementary
Utilities
- Water:City Water
Finances and disclosures
- Price:$700,000
- Tax amount:$2,820
New listings near 439 E Las Colinas Place
- New
 $419,000Active3 beds 2 baths1,637 sq. ft.
$419,000Active3 beds 2 baths1,637 sq. ft.155 N Lakeview Boulevard #208, Chandler, AZ 85225
MLS# 6926209Listed by: THE HOUSING PROFESSIONALS - New
 $429,000Active3 beds 2 baths1,531 sq. ft.
$429,000Active3 beds 2 baths1,531 sq. ft.2117 W Tyson Street, Chandler, AZ 85224
MLS# 6926139Listed by: GENTRY REAL ESTATE - New
 $475,000Active3 beds 2 baths1,321 sq. ft.
$475,000Active3 beds 2 baths1,321 sq. ft.879 S Longmore Street, Chandler, AZ 85224
MLS# 6926039Listed by: EXP REALTY - New
 $589,000Active3 beds 3 baths2,285 sq. ft.
$589,000Active3 beds 3 baths2,285 sq. ft.3855 S Mcqueen Road #60, Chandler, AZ 85286
MLS# 6925932Listed by: KELLER WILLIAMS REALTY SONORAN LIVING - New
 $430,000Active2 beds 2 baths1,303 sq. ft.
$430,000Active2 beds 2 baths1,303 sq. ft.250 W Queen Creek Road #131, Chandler, AZ 85248
MLS# 6925887Listed by: AZ LIVING REAL ESTATE LLC - New
 $559,900Active4 beds 2 baths2,010 sq. ft.
$559,900Active4 beds 2 baths2,010 sq. ft.2055 E Indian Wells Drive, Chandler, AZ 85249
MLS# 6925809Listed by: FAITH REAL ESTATE AND INVESTMENTS, LLC  $1,185,711Pending3 beds 4 baths
$1,185,711Pending3 beds 4 baths1110 E Peach Tree Drive, Chandler, AZ 85249
MLS# 6925787Listed by: FATHOM REALTY ELITE- New
 $495,000Active4 beds 2 baths1,698 sq. ft.
$495,000Active4 beds 2 baths1,698 sq. ft.2203 W Palomino Drive, Chandler, AZ 85224
MLS# 6925788Listed by: AZ DREAM HOMES - New
 $1,155,000Active5 beds 3 baths3,879 sq. ft.
$1,155,000Active5 beds 3 baths3,879 sq. ft.4291 S California Street, Chandler, AZ 85248
MLS# 6925763Listed by: HOMESMART - New
 $479,990Active3 beds 2 baths1,386 sq. ft.
$479,990Active3 beds 2 baths1,386 sq. ft.1293 W Orchid Lane, Chandler, AZ 85224
MLS# 6925552Listed by: RETSY
