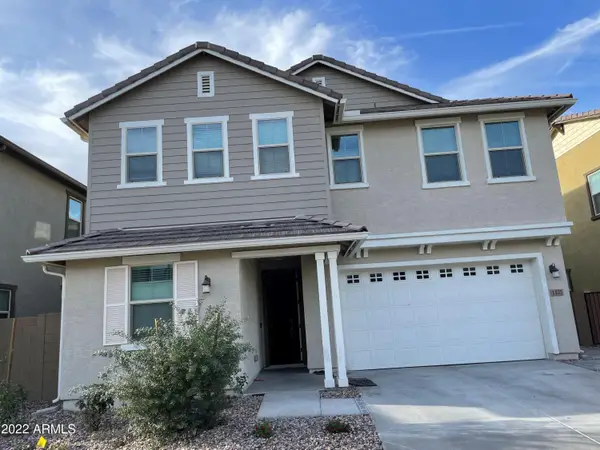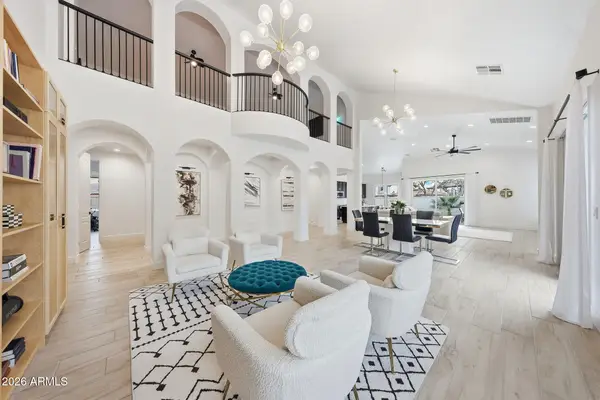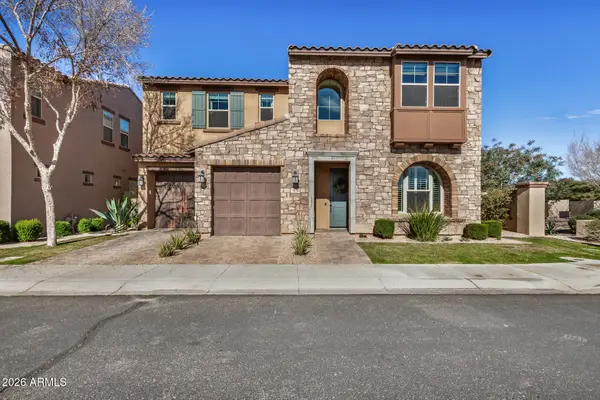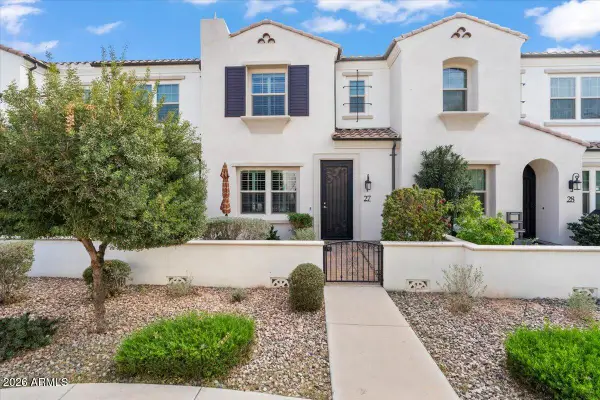4390 S White Drive, Chandler, AZ 85249
Local realty services provided by:Better Homes and Gardens Real Estate S.J. Fowler
Upcoming open houses
- Sat, Jan 2411:00 am - 04:00 pm
Listed by: brian l duncan, james oconnell
Office: barrett real estate
MLS#:6927359
Source:ARMLS
Price summary
- Price:$975,000
- Price per sq. ft.:$317.28
About this home
Beautifully upgraded Shea Home in the highly sought-after lake community of Old Stone Ranch. This spacious 3,073 sq ft layout features rare dual primary suites, an open great room, a gourmet kitchen with granite counters and stainless appliances, and flexible spaces ideal for multi-gen living or extended guests. The backyard is built for entertaining with a covered patio, outdoor kitchen, and mature landscaping for added privacy. Located in one of Chandler's most desirable neighborhoods with parks, walking paths, and close proximity to top-rated schools, shopping, dining, and the 202. An exceptional opportunity to own a premium home in a premier South Chandler community. while additional bedrooms and living spaces ensure comfort for all.
Step outside to your private backyard oasis with a covered patio and mature landscaping, and outdoor Kitchen ideal for Arizona evenings. Beyond your door, Old Stone Ranch surrounds you with scenic lakes, canopy tree-lined walking trails, charming white picket fences, and stunning San Tan Mountain views. Families appreciate the excellent school options, while nearby shopping, dining, and new South Chandler attractions make this location second to none.
This home truly checks every boxluxury design, thoughtful floor plan, community lifestyle, and unbeatable location. Don't miss the chance to make it yours!
Contact an agent
Home facts
- Year built:2008
- Listing ID #:6927359
- Updated:January 24, 2026 at 02:05 AM
Rooms and interior
- Bedrooms:5
- Total bathrooms:4
- Full bathrooms:3
- Half bathrooms:1
- Living area:3,073 sq. ft.
Heating and cooling
- Cooling:Ceiling Fan(s), Programmable Thermostat
- Heating:Natural Gas
Structure and exterior
- Year built:2008
- Building area:3,073 sq. ft.
- Lot area:0.21 Acres
Schools
- High school:Basha High School
- Middle school:Willie & Coy Payne Jr. High
- Elementary school:Audrey & Robert Ryan Elementary
Utilities
- Water:City Water
Finances and disclosures
- Price:$975,000
- Price per sq. ft.:$317.28
- Tax amount:$2,978
New listings near 4390 S White Drive
- New
 $1,349,950Active4 beds 5 baths3,177 sq. ft.
$1,349,950Active4 beds 5 baths3,177 sq. ft.1070 E Peach Tree Drive, Chandler, AZ 85249
MLS# 6973790Listed by: FATHOM REALTY ELITE - New
 $825,000Active6 beds 4 baths3,485 sq. ft.
$825,000Active6 beds 4 baths3,485 sq. ft.4730 S Robins Way, Chandler, AZ 85249
MLS# 6973747Listed by: KELLER WILLIAMS ARIZONA REALTY - New
 $450,000Active3 beds 2 baths1,441 sq. ft.
$450,000Active3 beds 2 baths1,441 sq. ft.522 W Highland Street, Chandler, AZ 85225
MLS# 6973381Listed by: AMERICAN FREEDOM REALTY - New
 $685,000Active5 beds 3 baths2,719 sq. ft.
$685,000Active5 beds 3 baths2,719 sq. ft.1135 E Thompson Way, Chandler, AZ 85286
MLS# 6973487Listed by: HOMESMART - New
 $849,000Active3 beds 3 baths3,011 sq. ft.
$849,000Active3 beds 3 baths3,011 sq. ft.855 E Mead Drive, Chandler, AZ 85249
MLS# 6973573Listed by: REALTY ONE GROUP - New
 $625,000Active3 beds 3 baths2,318 sq. ft.
$625,000Active3 beds 3 baths2,318 sq. ft.2020 W Musket Place, Chandler, AZ 85286
MLS# 6973622Listed by: REALTY EXECUTIVES ARIZONA TERRITORY - New
 $426,000Active3 beds 3 baths1,534 sq. ft.
$426,000Active3 beds 3 baths1,534 sq. ft.900 S 94th Street #1092, Chandler, AZ 85224
MLS# 6973247Listed by: RE/MAX FINE PROPERTIES - New
 $440,000Active3 beds 2 baths1,280 sq. ft.
$440,000Active3 beds 2 baths1,280 sq. ft.5059 W Chicago Circle S, Chandler, AZ 85226
MLS# 6973284Listed by: LPT REALTY, LLC - New
 $500,000Active3 beds 3 baths1,680 sq. ft.
$500,000Active3 beds 3 baths1,680 sq. ft.2477 W Market Place #27, Chandler, AZ 85248
MLS# 6973328Listed by: FATHOM REALTY ELITE - New
 $1,075,000Active5 beds 4 baths3,566 sq. ft.
$1,075,000Active5 beds 4 baths3,566 sq. ft.3051 E Elmwood Place, Chandler, AZ 85249
MLS# 6973209Listed by: HOMESMART
