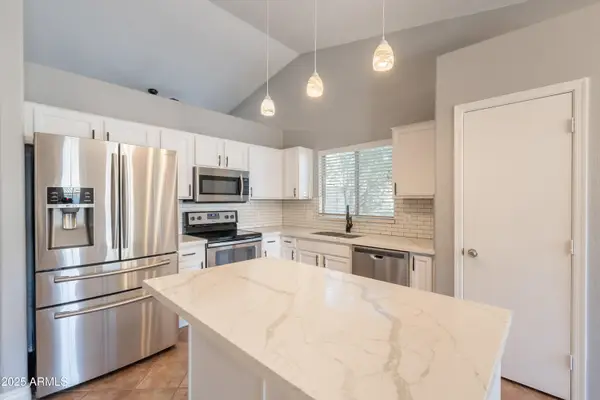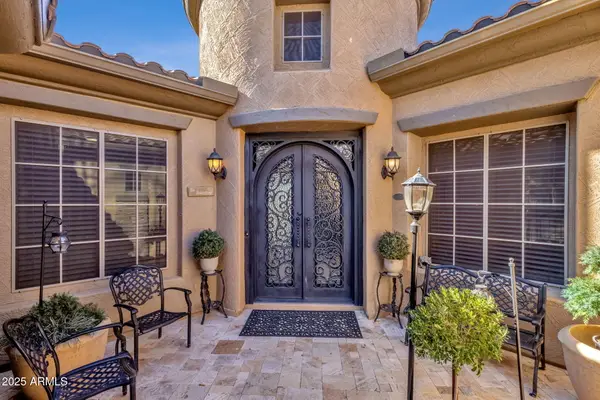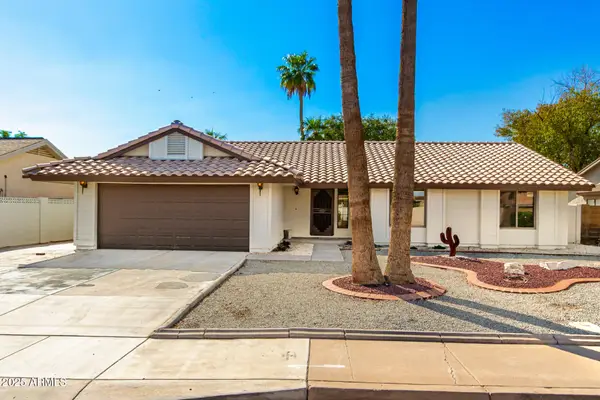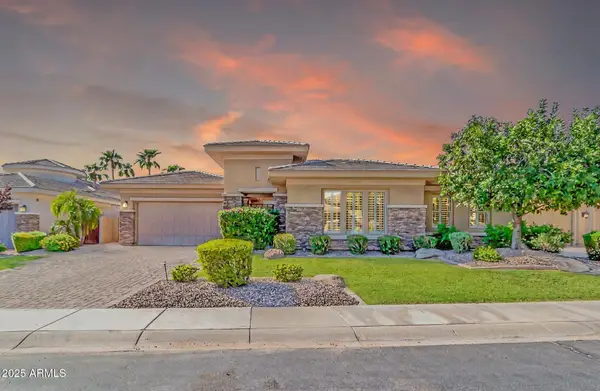4411 E Zion Way, Chandler, AZ 85249
Local realty services provided by:Better Homes and Gardens Real Estate BloomTree Realty
4411 E Zion Way,Chandler, AZ 85249
$1,100,000
- 6 Beds
- 6 Baths
- - sq. ft.
- Single family
- Pending
Listed by:john ely
Office:rely real estate, llc.
MLS#:6888223
Source:ARMLS
Price summary
- Price:$1,100,000
About this home
Step into your dream backyard—an entertainer's paradise! Enjoy a heated saltwater pool and spa, waterfall fire feature, outdoor kitchen, and fireplace under the covered patio. Inside, the chef's kitchen shines with a 6-burner gas range, built-in pro fridge, wet bar, and walk-in butler's pantry. This 6-bed, 6-bath smart home offers en-suites for every bedroom, most with walk-in closets. A first-floor secondary master and an upstairs primary suite with dual closets provide flexible luxury. Located in the gated Finisterra community, this family-friendly home also features a formal dining room and epoxy-coated 3-car garage. Ocotillo Lifetime Fitness arriving 2026, under construction and only a 3 minute walk from your front door! Minutes away from San Tan Village, Sprouts, and Gilbert Regional Tan Mall off of Val Vista & the 202 and around the corner from a brand new Whole Foods coming in 2026. Come see this stunning Chandler home today!!
Contact an agent
Home facts
- Year built:2016
- Listing ID #:6888223
- Updated:August 22, 2025 at 09:11 AM
Rooms and interior
- Bedrooms:6
- Total bathrooms:6
- Full bathrooms:5
- Half bathrooms:1
Heating and cooling
- Cooling:Ceiling Fan(s), ENERGY STAR Qualified Equipment, Programmable Thermostat
- Heating:Natural Gas
Structure and exterior
- Year built:2016
- Lot area:0.17 Acres
Schools
- High school:Perry High School
- Middle school:Willie & Coy Payne Jr. High
- Elementary school:Audrey & Robert Ryan Elementary
Utilities
- Water:City Water
Finances and disclosures
- Price:$1,100,000
- Tax amount:$3,927
New listings near 4411 E Zion Way
- New
 $670,000Active4 beds 3 baths2,614 sq. ft.
$670,000Active4 beds 3 baths2,614 sq. ft.1820 S Jesse Place S, Chandler, AZ 85286
MLS# 6924545Listed by: RMA-MOUNTAIN PROPERTIES - New
 $700,000Active4 beds 3 baths2,568 sq. ft.
$700,000Active4 beds 3 baths2,568 sq. ft.2550 E Balsam Court, Chandler, AZ 85286
MLS# 6924564Listed by: HOMESMART - New
 $499,000Active4 beds 2 baths1,627 sq. ft.
$499,000Active4 beds 2 baths1,627 sq. ft.2477 E Flintlock Place, Chandler, AZ 85286
MLS# 6924595Listed by: REAL BROKER - New
 $549,900Active3 beds 3 baths1,881 sq. ft.
$549,900Active3 beds 3 baths1,881 sq. ft.640 W Laredo Street, Chandler, AZ 85225
MLS# 6924608Listed by: INTEGRITY ALL STARS - New
 $545,000Active3 beds 3 baths1,849 sq. ft.
$545,000Active3 beds 3 baths1,849 sq. ft.1080 N Blackstone Drive, Chandler, AZ 85224
MLS# 6924618Listed by: HOWE REALTY - New
 $725,000Active3 beds 2 baths1,236 sq. ft.
$725,000Active3 beds 2 baths1,236 sq. ft.1563 S Pennington Drive, Chandler, AZ 85286
MLS# 6924669Listed by: FATHOM REALTY ELITE - New
 $1,150,000Active5 beds 5 baths3,917 sq. ft.
$1,150,000Active5 beds 5 baths3,917 sq. ft.3426 E Raven Drive, Chandler, AZ 85286
MLS# 6924445Listed by: HOMESMART - New
 $2,625,000Active5 beds 6 baths5,376 sq. ft.
$2,625,000Active5 beds 6 baths5,376 sq. ft.3374 E Aquarius Court, Chandler, AZ 85249
MLS# 6924462Listed by: REALTY ONE GROUP - New
 $539,900Active3 beds 2 baths1,541 sq. ft.
$539,900Active3 beds 2 baths1,541 sq. ft.1634 N Pennington Drive, Chandler, AZ 85224
MLS# 6924375Listed by: MY HOME GROUP REAL ESTATE - New
 $1,075,000Active4 beds 4 baths3,421 sq. ft.
$1,075,000Active4 beds 4 baths3,421 sq. ft.5260 S Bradshaw Place, Chandler, AZ 85249
MLS# 6924387Listed by: REALTY ONE GROUP
