4450 S Rio Drive, Chandler, AZ 85249
Local realty services provided by:Better Homes and Gardens Real Estate S.J. Fowler
4450 S Rio Drive,Chandler, AZ 85249
$819,999
- 4 Beds
- 3 Baths
- 3,437 sq. ft.
- Single family
- Active
Listed by: kimberly j ellis
Office: superlative realty
MLS#:6773732
Source:ARMLS
Price summary
- Price:$819,999
- Price per sq. ft.:$238.58
- Monthly HOA dues:$140
About this home
A Beautiful home in a gated community in South Chandler! Enter the home thru wood double doors into the vaulted ceiling entrance to include a view of the wrought iron & wood floor staircase! The wood flooring extends through the 2nd floor. This home is a true 4 bedroom w/a bonus room, 3 full bathrooms. The bonus room is a bonus-the possibilities are endless. 1 of the bedrooms is downstairs w/direct access to downstairs bath. The kitchen amenities: granite counters, 42 inch cabinets, gas stove top, built-in microwave & oven, & double door pantry. Front Living Room used as game room, formal dining, & a family room w/a fireplace rounds out the downstairs,. Plantation shutters on most windows. Upstairs bedrooms are oversized w/a LARGE Master & bath to include sitting/workout/office room. The Master Bedroom has an exit to the deck that runs the length of the back of the home, overlooking the back yard. The backyard is your oasis for entertainment. The lot is over 10,000 sq ft w/a pool, sunken patio w/outdoor fireplace, covered patio, built-in grill, and a pool with removable pool fencing. This diving pool has a built-in spa, diving rock, and waterfall. Multiple exits to the backyard from the house. There is an oversized height 3 car garage w/built-in cabinets, work bench, and wired for EV charging. A double gate w/extra parking has been added. The home sits across the street from the walkway to the greenbelt area/play area for the small community. Additional upgrades include: luxury tile and tall baseboards.
Contact an agent
Home facts
- Year built:2004
- Listing ID #:6773732
- Updated:December 17, 2025 at 07:44 PM
Rooms and interior
- Bedrooms:4
- Total bathrooms:3
- Full bathrooms:3
- Living area:3,437 sq. ft.
Heating and cooling
- Cooling:Programmable Thermostat
- Heating:Electric
Structure and exterior
- Year built:2004
- Building area:3,437 sq. ft.
- Lot area:0.25 Acres
Schools
- High school:Basha High School
- Middle school:Santan Junior High School
- Elementary school:Santan Elementary
Utilities
- Water:City Water
Finances and disclosures
- Price:$819,999
- Price per sq. ft.:$238.58
- Tax amount:$3,584 (2023)
New listings near 4450 S Rio Drive
- New
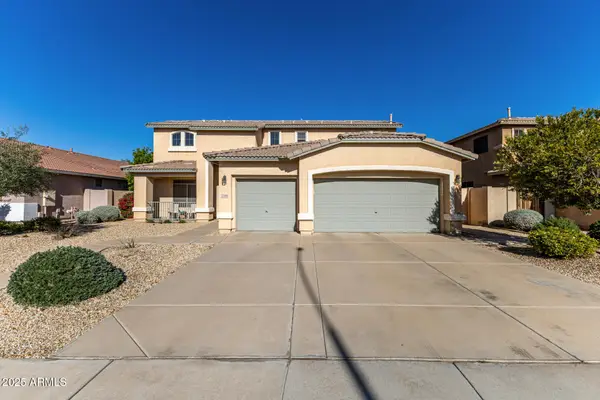 $685,000Active4 beds 3 baths3,083 sq. ft.
$685,000Active4 beds 3 baths3,083 sq. ft.1146 E Winchester Place, Chandler, AZ 85286
MLS# 6959303Listed by: WEST USA REALTY - New
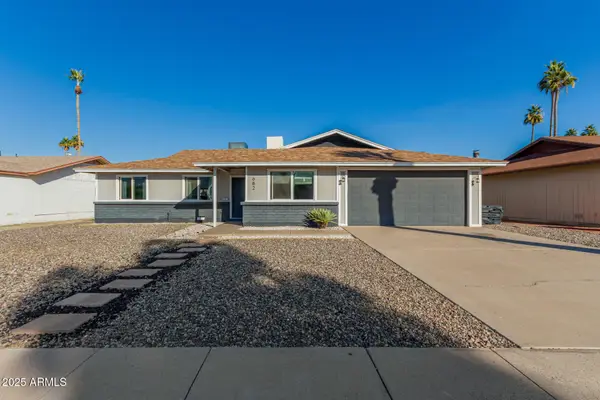 $499,999Active3 beds 2 baths1,562 sq. ft.
$499,999Active3 beds 2 baths1,562 sq. ft.682 W Gail Drive, Chandler, AZ 85225
MLS# 6958967Listed by: EXP REALTY - New
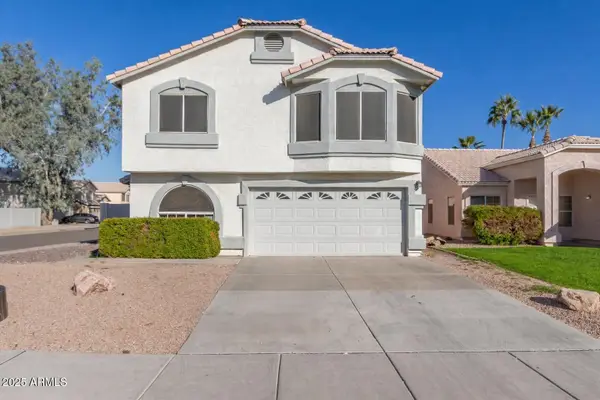 $505,000Active3 beds 3 baths1,595 sq. ft.
$505,000Active3 beds 3 baths1,595 sq. ft.838 E Elgin Street, Chandler, AZ 85225
MLS# 6959016Listed by: EXP REALTY - New
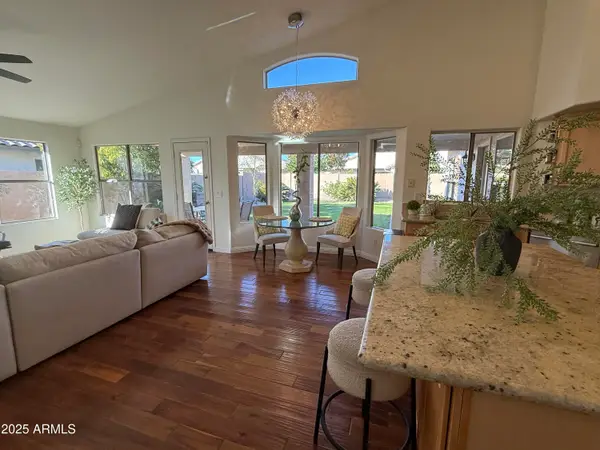 $649,900Active4 beds 2 baths2,478 sq. ft.
$649,900Active4 beds 2 baths2,478 sq. ft.2150 E Elgin Street, Chandler, AZ 85225
MLS# 6958944Listed by: HOMESMART - New
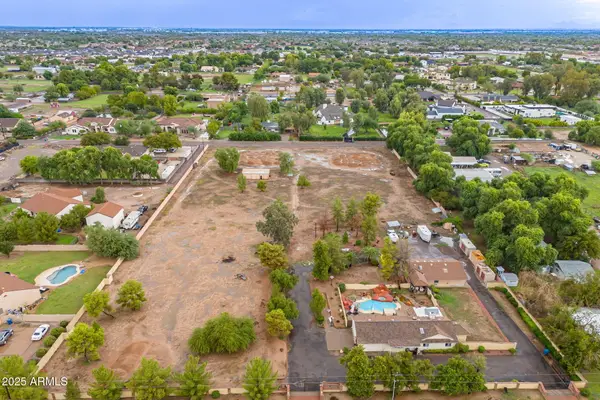 $850,000Active4.69 Acres
$850,000Active4.69 Acres12520 E Victoria - Lot 2 Street #1, Chandler, AZ 85249
MLS# 6958676Listed by: EXP REALTY - New
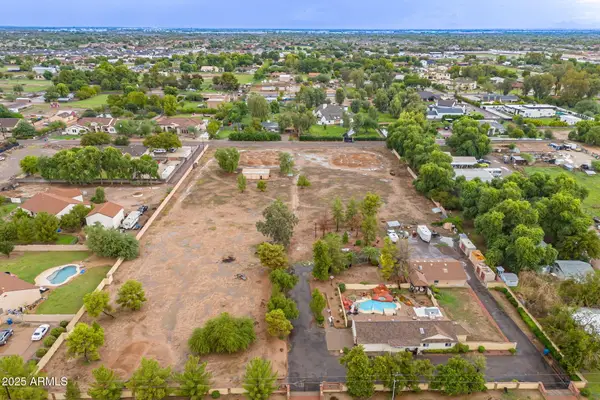 $850,000Active4.69 Acres
$850,000Active4.69 Acres12520 E Victoria - Lot 3 Street #1, Chandler, AZ 85249
MLS# 6958678Listed by: EXP REALTY - New
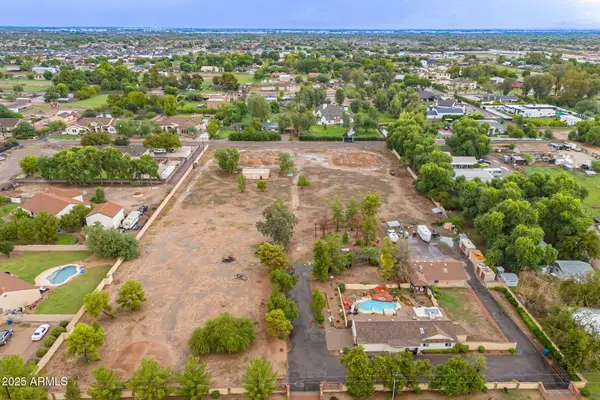 $850,000Active4.69 Acres
$850,000Active4.69 Acres12520 E Victoria - Lot 4 Street #1, Chandler, AZ 85249
MLS# 6958679Listed by: EXP REALTY - New
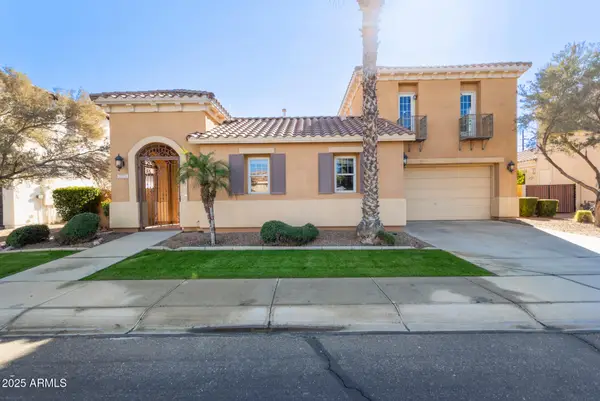 $749,900Active4 beds 4 baths3,071 sq. ft.
$749,900Active4 beds 4 baths3,071 sq. ft.2029 E Hackberry Place, Chandler, AZ 85286
MLS# 6958276Listed by: VENTURE REI, LLC - New
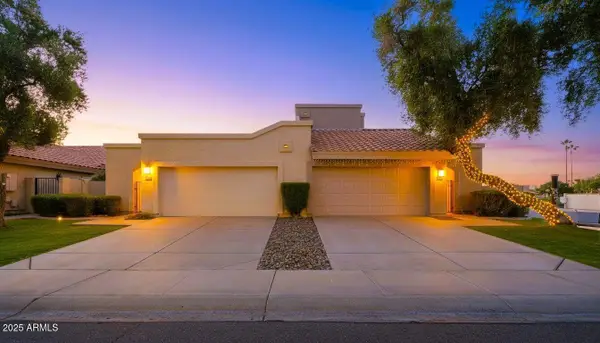 $500,000Active3 beds 2 baths1,708 sq. ft.
$500,000Active3 beds 2 baths1,708 sq. ft.2345 W Shawnee Drive, Chandler, AZ 85224
MLS# 6958282Listed by: COMPASS - New
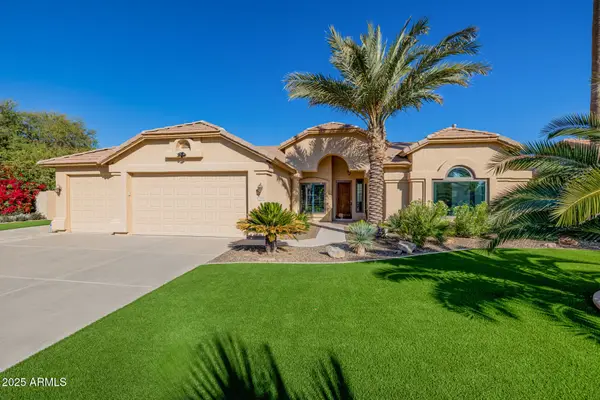 $1,110,000Active4 beds 3 baths2,524 sq. ft.
$1,110,000Active4 beds 3 baths2,524 sq. ft.1560 W Blue Ridge Way, Chandler, AZ 85248
MLS# 6958301Listed by: REALTY EXECUTIVES ARIZONA TERRITORY
