4615 W Boston Street, Chandler, AZ 85226
Local realty services provided by:Better Homes and Gardens Real Estate S.J. Fowler
4615 W Boston Street,Chandler, AZ 85226
$550,000
- 4 Beds
- 3 Baths
- 2,004 sq. ft.
- Single family
- Active
Listed by: kathleen scott
Office: redfin corporation
MLS#:6983829
Source:ARMLS
Price summary
- Price:$550,000
- Price per sq. ft.:$274.45
About this home
This 4-bedroom, 2.5-bath home features a functional layout with all bedrooms upstairs and a convenient half bath downstairs. Includes a 2-car garage. Well maintained since 2022, it offers two A/C units, including a new upstairs unit installed in 2025 and a downstairs unit from 2019. The kitchen has been updated with granite countertops, a new sink, and new appliances in 2025. Luxury vinyl flooring enhances the downstairs living areas. Exterior improvements include professional painting, a new side garage door, and a new east backyard gate. The covered patio has been reinforced, and the roof has been checked and maintained. Conveniently located near shopping, medical facilities, entertainment, and schools.
Contact an agent
Home facts
- Year built:1981
- Listing ID #:6983829
- Updated:February 13, 2026 at 09:18 PM
Rooms and interior
- Bedrooms:4
- Total bathrooms:3
- Full bathrooms:2
- Half bathrooms:1
- Living area:2,004 sq. ft.
Heating and cooling
- Cooling:Ceiling Fan(s)
- Heating:Electric
Structure and exterior
- Year built:1981
- Building area:2,004 sq. ft.
- Lot area:0.17 Acres
Schools
- High school:Corona Del Sol High School
- Middle school:Kyrene del Pueblo Middle School
- Elementary school:Kyrene del Pueblo Middle School
Utilities
- Water:City Water
Finances and disclosures
- Price:$550,000
- Price per sq. ft.:$274.45
- Tax amount:$1,674 (2025)
New listings near 4615 W Boston Street
- New
 $340,000Active2 beds 2 baths1,300 sq. ft.
$340,000Active2 beds 2 baths1,300 sq. ft.1351 N Pleasant Drive #1108, Chandler, AZ 85225
MLS# 6984284Listed by: WEST USA REALTY - New
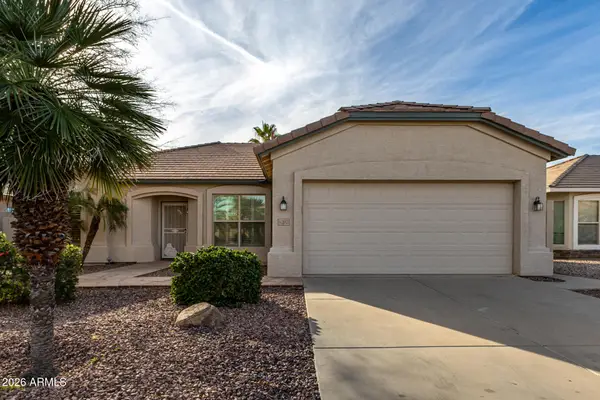 $499,000Active2 beds 2 baths1,516 sq. ft.
$499,000Active2 beds 2 baths1,516 sq. ft.6202 S Huachuca Way, Chandler, AZ 85249
MLS# 6984207Listed by: EXP REALTY - New
 $360,000Active1 beds 2 baths1,011 sq. ft.
$360,000Active1 beds 2 baths1,011 sq. ft.2511 W Queen Creek Road #216, Chandler, AZ 85248
MLS# 6984208Listed by: KELLER WILLIAMS REALTY EAST VALLEY - New
 $609,000Active4 beds 2 baths1,972 sq. ft.
$609,000Active4 beds 2 baths1,972 sq. ft.4890 W Geronimo Street, Chandler, AZ 85226
MLS# 6984225Listed by: SCHREINER REALTY - New
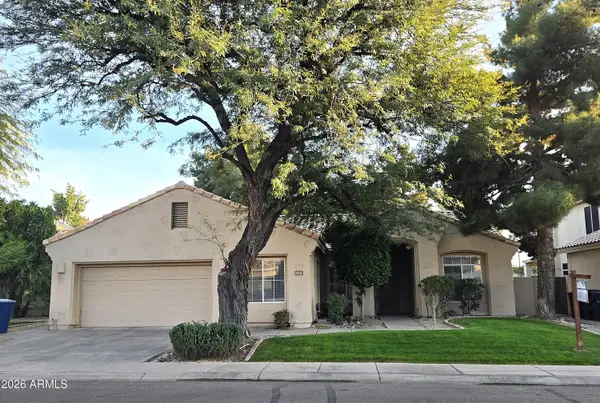 $519,900Active3 beds 2 baths1,783 sq. ft.
$519,900Active3 beds 2 baths1,783 sq. ft.3131 W Laredo Street, Chandler, AZ 85226
MLS# 6984077Listed by: 1ST DREAM REALTY - New
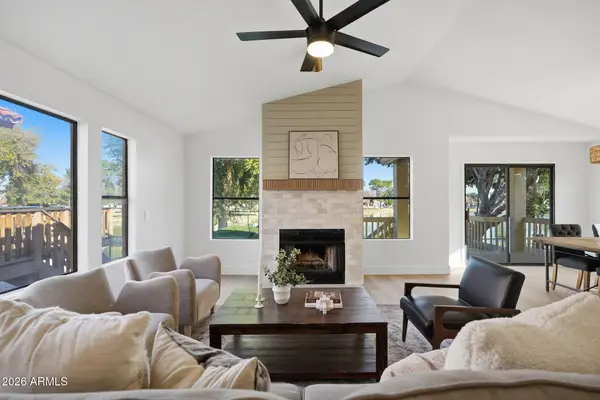 $640,000Active3 beds 3 baths1,968 sq. ft.
$640,000Active3 beds 3 baths1,968 sq. ft.547 N Maple Street, Chandler, AZ 85226
MLS# 6984088Listed by: VENTURE REI, LLC - New
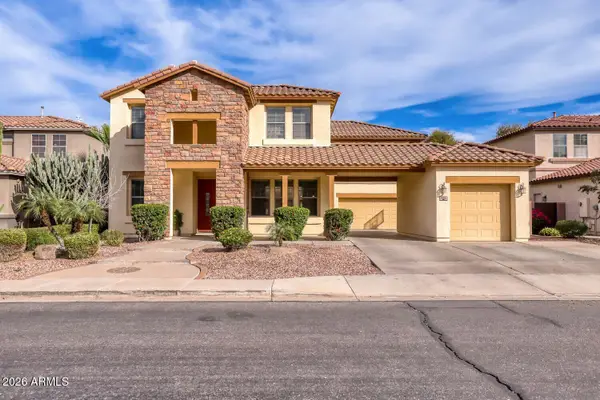 $950,000Active5 beds 5 baths4,180 sq. ft.
$950,000Active5 beds 5 baths4,180 sq. ft.924 W Whitten Street, Chandler, AZ 85225
MLS# 6984090Listed by: KELLER WILLIAMS REALTY EAST VALLEY - New
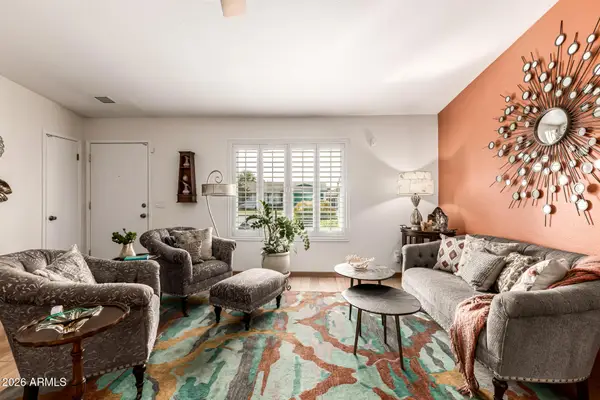 $495,000Active3 beds 2 baths1,731 sq. ft.
$495,000Active3 beds 2 baths1,731 sq. ft.806 W Brooks Street, Chandler, AZ 85225
MLS# 6984091Listed by: REALTY ONE GROUP - New
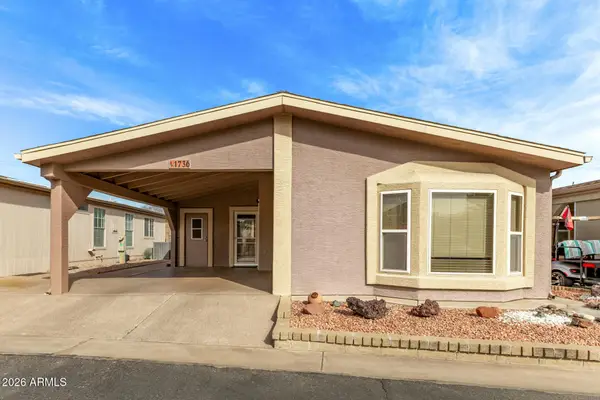 $260,000Active2 beds 2 baths1,210 sq. ft.
$260,000Active2 beds 2 baths1,210 sq. ft.1736 E Augusta Avenue, Chandler, AZ 85249
MLS# 6984132Listed by: CACTUS MOUNTAIN PROPERTIES, LLC - New
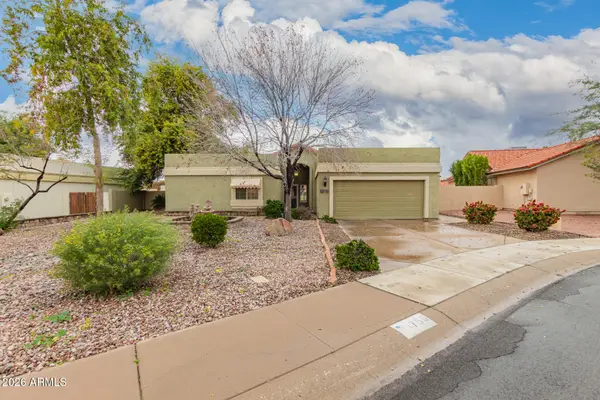 $445,900Active3 beds 2 baths1,915 sq. ft.
$445,900Active3 beds 2 baths1,915 sq. ft.1750 E Camino Court, Chandler, AZ 85225
MLS# 6984152Listed by: FATHOM REALTY ELITE

