4650 W Geronimo Street, Chandler, AZ 85226
Local realty services provided by:Better Homes and Gardens Real Estate BloomTree Realty
4650 W Geronimo Street,Chandler, AZ 85226
$490,000
- 3 Beds
- 2 Baths
- - sq. ft.
- Single family
- Sold
Listed by: holli a stella, nicole stevens
Office: serhant.
MLS#:6912383
Source:ARMLS
Sorry, we are unable to map this address
Price summary
- Price:$490,000
About this home
Pristine, 3 bedrooms, 2 baths, single-level home w/ vaulted ceilings & no HOA! Stunning backyard oasis with a sparkling pool featuring a Pentair heat pump heater & chiller, set among expanded pavers, Lush Artificial Turf, & a large covered patio for year-round enjoyment. With no HOA, you'll enjoy true freedom of ownership in this highly desirable Chandler neighborhood. The kitchen includes new appliances, a breakfast bar, and dining room perfect for casual dining. Owner's Retreat offers a large En-Suite bathroom with soaking tub and a spacious walk-in closet. An RV gate & storage shed add extra convenience. Just 2 miles from Downtown Chandler, this home blends lifestyle, convenience, and value. Opportunity to receive 1% towards closing costs w/ preferred lender. Stroll through Mountain View Park, enjoy morning jogs, or unforgettable sunsets. This home offers not only comfort inside its walls, but also effortless access to everything you love about Chandler living.
In minutes, you can savor dinner at Cooper's Hawk, Firebirds, The Mexicano, or The Keg Steakhouse along with countless local favorites. For shopping and entertainment, Chandler Fashion Center is just around the corner, and a quick drive takes you to Downtown Chandler, brimming with restaurants, boutiques, and community events.
Whether walking, biking, or taking a short drive, you'll love how connected this location feels where dining, shopping, parks, and lifestyle all come together.
Welcome Home!
Contact an agent
Home facts
- Year built:1993
- Listing ID #:6912383
- Updated:December 02, 2025 at 11:13 AM
Rooms and interior
- Bedrooms:3
- Total bathrooms:2
- Full bathrooms:2
Heating and cooling
- Heating:Electric
Structure and exterior
- Year built:1993
Schools
- High school:Corona Del Sol High School
- Middle school:Kyrene del Pueblo Middle School
- Elementary school:Kyrene de la Paloma School
Utilities
- Water:City Water
Finances and disclosures
- Price:$490,000
- Tax amount:$1,712
New listings near 4650 W Geronimo Street
- New
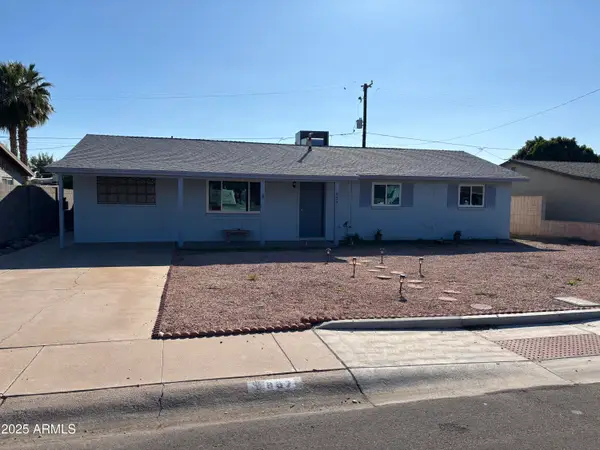 $460,000Active3 beds 2 baths1,683 sq. ft.
$460,000Active3 beds 2 baths1,683 sq. ft.857 E Buffalo Street, Chandler, AZ 85225
MLS# 6952814Listed by: REALTY ONE GROUP - New
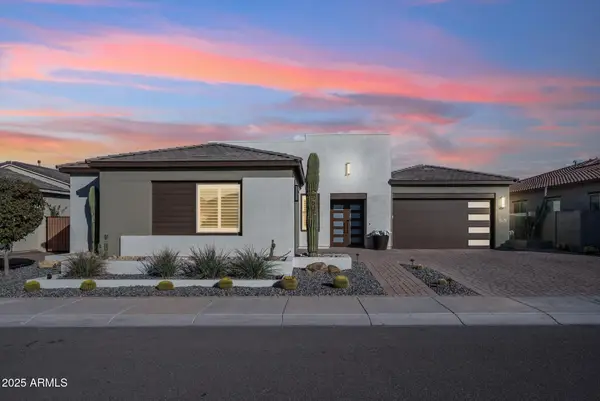 $1,385,000Active5 beds 4 baths3,590 sq. ft.
$1,385,000Active5 beds 4 baths3,590 sq. ft.4216 E Prescott Place, Chandler, AZ 85249
MLS# 6952674Listed by: HOMESMART - New
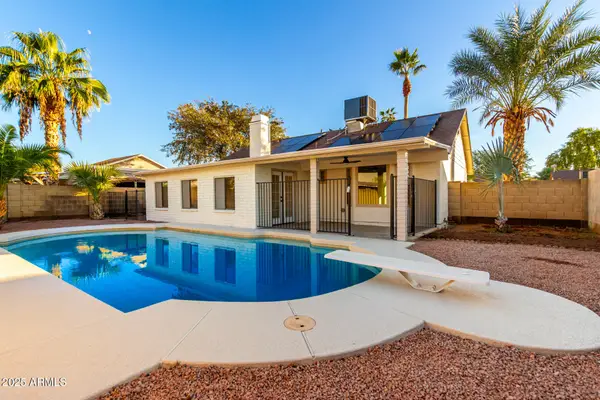 $479,999Active3 beds 2 baths1,297 sq. ft.
$479,999Active3 beds 2 baths1,297 sq. ft.1514 W Loughlin Drive, Chandler, AZ 85224
MLS# 6952633Listed by: AZ DREAM HOMES - New
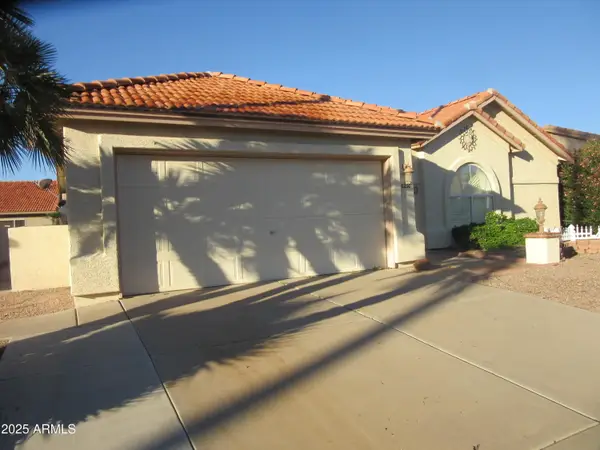 $354,000Active2 beds 2 baths1,304 sq. ft.
$354,000Active2 beds 2 baths1,304 sq. ft.6230 S Championship Drive, Chandler, AZ 85249
MLS# 6952452Listed by: PROAGENT REALTY - New
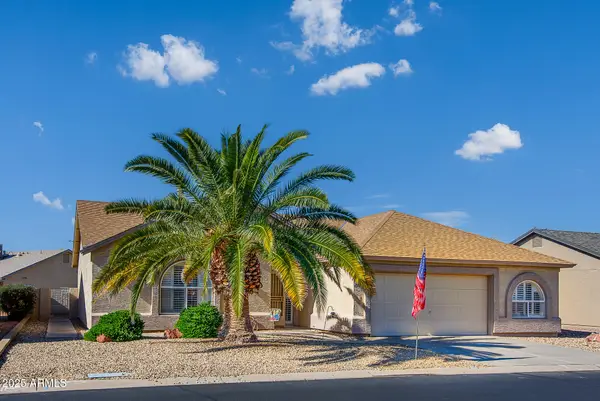 $375,000Active2 beds 2 baths1,766 sq. ft.
$375,000Active2 beds 2 baths1,766 sq. ft.6972 S Championship Drive, Chandler, AZ 85249
MLS# 6952440Listed by: CACTUS MOUNTAIN PROPERTIES, LLC - New
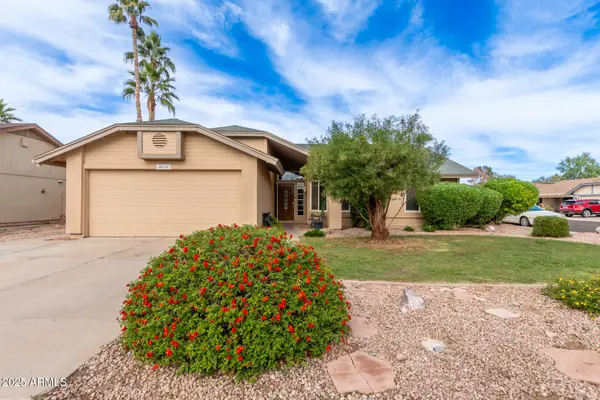 $569,900Active4 beds 2 baths1,936 sq. ft.
$569,900Active4 beds 2 baths1,936 sq. ft.4918 W Chicago Street, Chandler, AZ 85226
MLS# 6952391Listed by: MY HOME GROUP REAL ESTATE - New
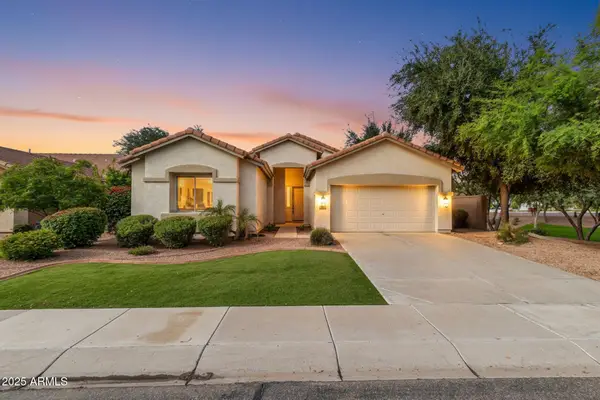 $579,000Active4 beds 2 baths2,049 sq. ft.
$579,000Active4 beds 2 baths2,049 sq. ft.2430 S Dragoon Drive, Chandler, AZ 85286
MLS# 6952301Listed by: GENTRY REAL ESTATE - New
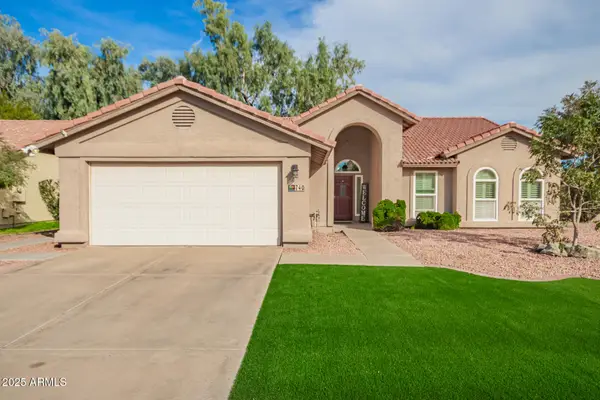 $560,000Active4 beds 2 baths1,925 sq. ft.
$560,000Active4 beds 2 baths1,925 sq. ft.740 W Saragosa Street, Chandler, AZ 85225
MLS# 6952266Listed by: LOCALITY REAL ESTATE - New
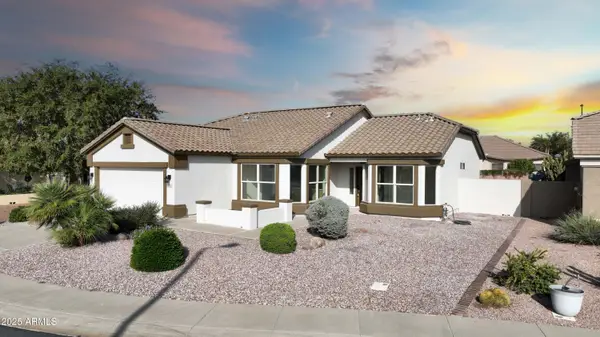 $510,000Active2 beds 2 baths1,680 sq. ft.
$510,000Active2 beds 2 baths1,680 sq. ft.3098 E Hazeltine Way, Chandler, AZ 85249
MLS# 6952235Listed by: LUCAS REAL ESTATE - New
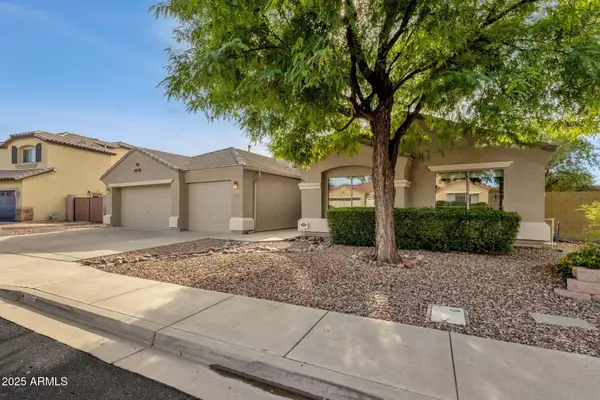 $799,000Active5 beds 3 baths2,986 sq. ft.
$799,000Active5 beds 3 baths2,986 sq. ft.715 E Kaibab Drive, Chandler, AZ 85249
MLS# 6952173Listed by: HOMESMART
