470 S Soho Lane #1, Chandler, AZ 85225
Local realty services provided by:Better Homes and Gardens Real Estate S.J. Fowler
470 S Soho Lane #1,Chandler, AZ 85225
$597,000
- 4 Beds
- 4 Baths
- 2,093 sq. ft.
- Single family
- Active
Listed by:dean selvey
Office:re/max excalibur
MLS#:6824660
Source:ARMLS
Price summary
- Price:$597,000
- Price per sq. ft.:$285.24
- Monthly HOA dues:$140
About this home
move-in ready 4-bedroom, 3.5-bath detached townhome-style residence at Parkside Villas. Most bedroom features their own private en suite bath, offering exceptional comfort and privacy for families, guests, or roommates. The modern open-concept design includes a chef-inspired kitchen with a large center island, quartz countertops, upgraded cabinetry, and stainless steel appliances. High-end finishes, a private 2-car garage, and generous storage throughout make this home as functional as it is stylish. Located in the heart of Chandler, just steps from two scenic city parks with walking trails and green space, and close to top-rated schools, shopping, and restaurants. a spa-like walk-in shower, dual vanities, and an expansive walk-in closet. With multiple ensuite baths. Direct-access 2-car gar with elec car outlet. Enjoy leisurely strolls to the nearby parks, where playgrounds, picnic areas, and sports fields provide endless opportunities for outdoor fun. Parkside Villas offers an ideal environment for an active and connected lifestyle. Amazing below-market financing available!
Contact an agent
Home facts
- Year built:2025
- Listing ID #:6824660
- Updated:September 26, 2025 at 02:59 PM
Rooms and interior
- Bedrooms:4
- Total bathrooms:4
- Full bathrooms:3
- Half bathrooms:1
- Living area:2,093 sq. ft.
Heating and cooling
- Cooling:Ceiling Fan(s), Programmable Thermostat
- Heating:Electric
Structure and exterior
- Year built:2025
- Building area:2,093 sq. ft.
- Lot area:0.06 Acres
Schools
- High school:Chandler High School
- Middle school:Willis Junior High School
- Elementary school:Rudy G Bologna Elementary
Utilities
- Water:City Water
Finances and disclosures
- Price:$597,000
- Price per sq. ft.:$285.24
New listings near 470 S Soho Lane #1
- New
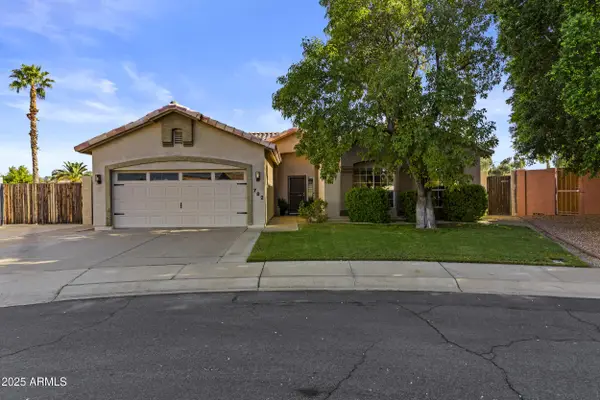 $599,000Active3 beds 2 baths1,834 sq. ft.
$599,000Active3 beds 2 baths1,834 sq. ft.782 E Kent Avenue, Chandler, AZ 85225
MLS# 6924975Listed by: HOMESMART - New
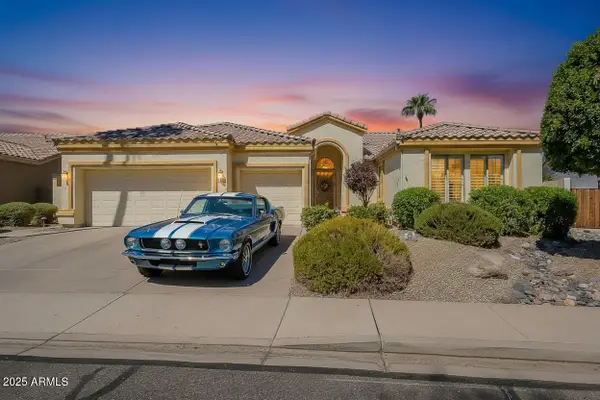 $698,500Active4 beds 2 baths2,242 sq. ft.
$698,500Active4 beds 2 baths2,242 sq. ft.1770 W Hawk Way, Chandler, AZ 85286
MLS# 6924846Listed by: EXP REALTY - New
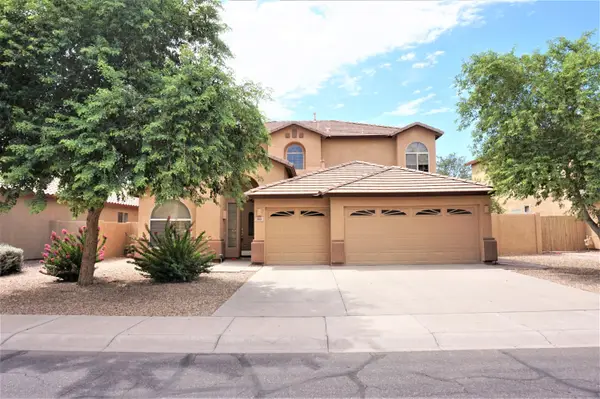 $599,000Active4 beds 3 baths3,097 sq. ft.
$599,000Active4 beds 3 baths3,097 sq. ft.562 N Kimberlee Way, Chandler, AZ 85225
MLS# 6924865Listed by: GOLD TRUST REALTY - New
 $670,000Active4 beds 3 baths2,614 sq. ft.
$670,000Active4 beds 3 baths2,614 sq. ft.1820 S Jesse Place, Chandler, AZ 85286
MLS# 6924545Listed by: RMA-MOUNTAIN PROPERTIES - New
 $700,000Active4 beds 3 baths2,568 sq. ft.
$700,000Active4 beds 3 baths2,568 sq. ft.2550 E Balsam Court, Chandler, AZ 85286
MLS# 6924564Listed by: HOMESMART - Open Sat, 10am to 4pmNew
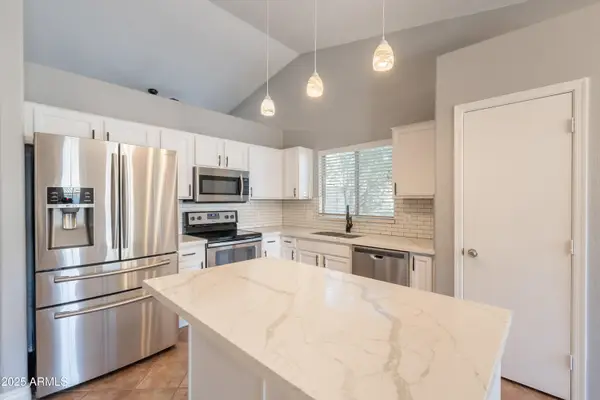 $499,000Active4 beds 2 baths1,627 sq. ft.
$499,000Active4 beds 2 baths1,627 sq. ft.2477 E Flintlock Place, Chandler, AZ 85286
MLS# 6924595Listed by: REAL BROKER - New
 $549,900Active3 beds 3 baths1,881 sq. ft.
$549,900Active3 beds 3 baths1,881 sq. ft.640 W Laredo Street, Chandler, AZ 85225
MLS# 6924608Listed by: INTEGRITY ALL STARS - New
 $545,000Active3 beds 3 baths1,849 sq. ft.
$545,000Active3 beds 3 baths1,849 sq. ft.1080 N Blackstone Drive, Chandler, AZ 85224
MLS# 6924618Listed by: HOWE REALTY - New
 $725,000Active3 beds 2 baths1,236 sq. ft.
$725,000Active3 beds 2 baths1,236 sq. ft.1563 S Pennington Drive, Chandler, AZ 85286
MLS# 6924669Listed by: FATHOM REALTY ELITE - New
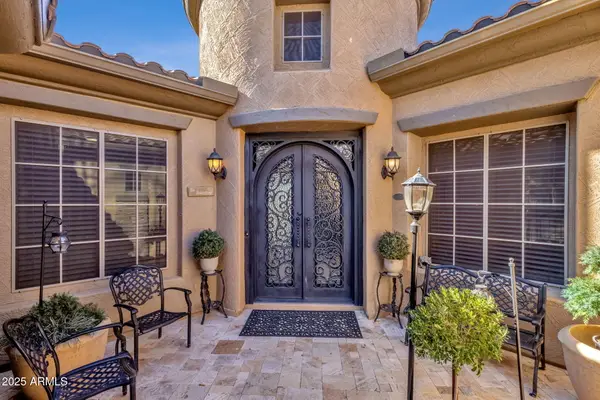 $1,150,000Active5 beds 5 baths3,917 sq. ft.
$1,150,000Active5 beds 5 baths3,917 sq. ft.3426 E Raven Drive, Chandler, AZ 85286
MLS# 6924445Listed by: HOMESMART
