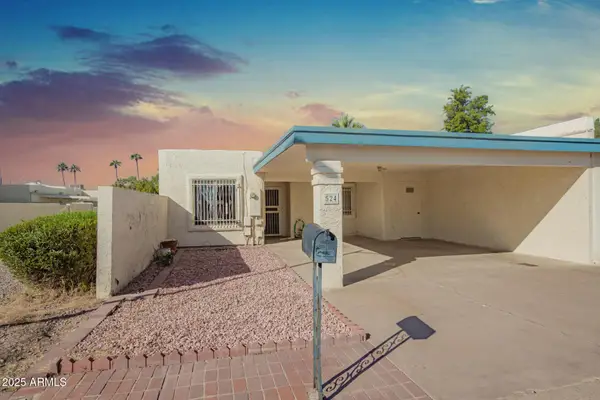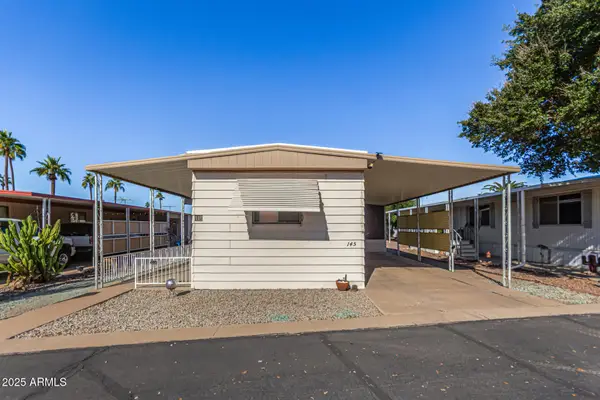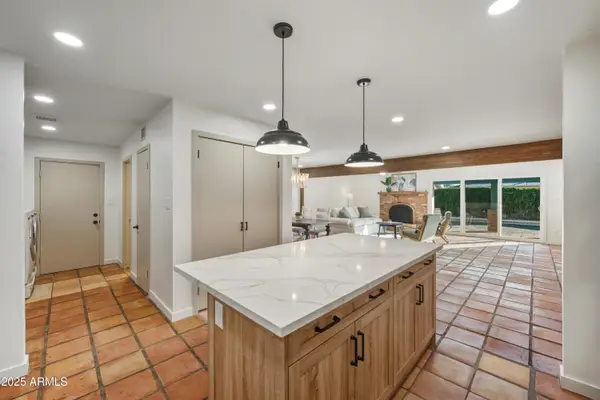4804 W Gail Drive, Chandler, AZ 85226
Local realty services provided by:Better Homes and Gardens Real Estate BloomTree Realty
4804 W Gail Drive,Chandler, AZ 85226
$479,900
- 3 Beds
- 2 Baths
- - sq. ft.
- Single family
- Pending
Listed by: isaiah hamlin
Office: homesmart
MLS#:6915699
Source:ARMLS
Price summary
- Price:$479,900
About this home
Sellers offering $3,000 in buyers credit with accepted offer! Welcome to this fully updated single-level home with modern living space on a large lot, complete with a brand new finished pool! Inside, you'll find fresh interior and exterior paint, new light wood luxury vinyl plank flooring, and a bright open layout filled with natural light. The kitchen has been completely remodeled with quartz countertops, modern cabinetry, and brand new stainless steel appliances, making it both stylish and functional. Both bathrooms have been fully updated with contemporary finishes, creating a clean and welcoming feel throughout the home. The backyard is a true retreat with a sparkling new pool and spacious deck, offering plenty of room for entertaining! All of this in addition to the PERFECT location! With no HOA and close proximity to schools, shopping, dining, and freeway access, this move-in ready home perfectly blends comfort, convenience, and style.
Don't miss the chance to own this turn-key Chandler gem.
Contact an agent
Home facts
- Year built:1982
- Listing ID #:6915699
- Updated:November 14, 2025 at 10:08 AM
Rooms and interior
- Bedrooms:3
- Total bathrooms:2
- Full bathrooms:2
Heating and cooling
- Cooling:Ceiling Fan(s)
- Heating:Electric
Structure and exterior
- Year built:1982
- Lot area:0.19 Acres
Schools
- High school:Corona Del Sol High School
- Middle school:Kyrene Aprende Middle School
- Elementary school:Kyrene del Cielo School
Utilities
- Water:City Water
Finances and disclosures
- Price:$479,900
- Tax amount:$1,492
New listings near 4804 W Gail Drive
- Open Sat, 11am to 3pmNew
 $720,000Active4 beds 3 baths2,750 sq. ft.
$720,000Active4 beds 3 baths2,750 sq. ft.131 W Roadrunner Drive, Chandler, AZ 85286
MLS# 6945897Listed by: RETSY - New
 $749,900Active2 beds 2 baths1,671 sq. ft.
$749,900Active2 beds 2 baths1,671 sq. ft.2777 W Queen Creek Road #4, Chandler, AZ 85248
MLS# 6945687Listed by: REAL BROKER - Open Fri, 3 to 6pmNew
 $275,000Active2 beds 2 baths926 sq. ft.
$275,000Active2 beds 2 baths926 sq. ft.1126 W Elliot Road #1010, Chandler, AZ 85224
MLS# 6945614Listed by: JASON MITCHELL REAL ESTATE - New
 $410,000Active3 beds 2 baths1,220 sq. ft.
$410,000Active3 beds 2 baths1,220 sq. ft.1946 E Browning Place, Chandler, AZ 85286
MLS# 6945193Listed by: MOSAIC PROPERTY MANAGEMENT - New
 $547,000Active4 beds 4 baths2,037 sq. ft.
$547,000Active4 beds 4 baths2,037 sq. ft.1956 S Senate Street, Chandler, AZ 85286
MLS# 6945260Listed by: OPENDOOR BROKERAGE, LLC - New
 $350,000Active2 beds 2 baths1,299 sq. ft.
$350,000Active2 beds 2 baths1,299 sq. ft.524 N Beverly Street, Chandler, AZ 85225
MLS# 6945043Listed by: HOMESMART - New
 $67,500Active2 beds 1 baths840 sq. ft.
$67,500Active2 beds 1 baths840 sq. ft.200 E Knox Road #145, Chandler, AZ 85225
MLS# 6945004Listed by: BARRETT REAL ESTATE - New
 $699,000Active4 beds 3 baths2,436 sq. ft.
$699,000Active4 beds 3 baths2,436 sq. ft.537 N Jay Street, Chandler, AZ 85225
MLS# 6944903Listed by: BARRETT REAL ESTATE  $299,900Pending3 beds 1 baths963 sq. ft.
$299,900Pending3 beds 1 baths963 sq. ft.3514 W Toledo Street, Chandler, AZ 85226
MLS# 6944906Listed by: ORCHARD BROKERAGE- New
 $735,000Active3 beds 3 baths2,526 sq. ft.
$735,000Active3 beds 3 baths2,526 sq. ft.1777 W Ocotillo Road #4, Chandler, AZ 85248
MLS# 6944877Listed by: WEST USA REALTY
