4823 S Oleander Drive, Chandler, AZ 85248
Local realty services provided by:Better Homes and Gardens Real Estate BloomTree Realty
4823 S Oleander Drive,Chandler, AZ 85248
$825,000
- 4 Beds
- 2 Baths
- 2,450 sq. ft.
- Single family
- Active
Listed by:janine long
Office:lockman & long real estate
MLS#:6912298
Source:ARMLS
Price summary
- Price:$825,000
- Price per sq. ft.:$336.73
- Monthly HOA dues:$85.33
About this home
Great single level home in Ocotillo Lakes! Home features an extended primary suite with bay window. Primary bath remodeled to include walk in shower and soaker tub. Split bedroom floor plan. Second bath has been converted with a walk in shower. Home has tile and wood floors throughout (no carpet). 10' vaulted ceilings. 3 car garage extended to 26' deep. A private NE facing back yard provides a well shaded patio. Private pool with waterfall feature. Mature landscaping with 2 raised garden beds on a separate irrigation system. New water heater 2020, New soft water system 2021, 2 new AC units 2022, All new stainless steel kitchen appliances including gas range in 2023, New high capacity washer/dryer 2025. Ocotillo Lakes is a beautiful community with walking paths, parks, tennis and pickle ball courts. Community also includes golf and clubhouse privileges. Walk to Chandler Traditional Academy Independence in the highly rated Chandler Unified School District. Also walking distance to Ocotillo Intel, Snedigar Sports Complex and The Village Health Club & Spa, and lots of great shops and restaurants. Come and enjoy Ocotillo living!
Contact an agent
Home facts
- Year built:1998
- Listing ID #:6912298
- Updated:October 25, 2025 at 03:09 PM
Rooms and interior
- Bedrooms:4
- Total bathrooms:2
- Full bathrooms:2
- Living area:2,450 sq. ft.
Heating and cooling
- Cooling:Ceiling Fan(s)
- Heating:Natural Gas
Structure and exterior
- Year built:1998
- Building area:2,450 sq. ft.
- Lot area:0.27 Acres
Schools
- High school:Hamilton High School
- Middle school:Bogle Junior High School
- Elementary school:Chandler Traditional Academy - Independence
Utilities
- Water:City Water
Finances and disclosures
- Price:$825,000
- Price per sq. ft.:$336.73
- Tax amount:$3,298 (2024)
New listings near 4823 S Oleander Drive
- New
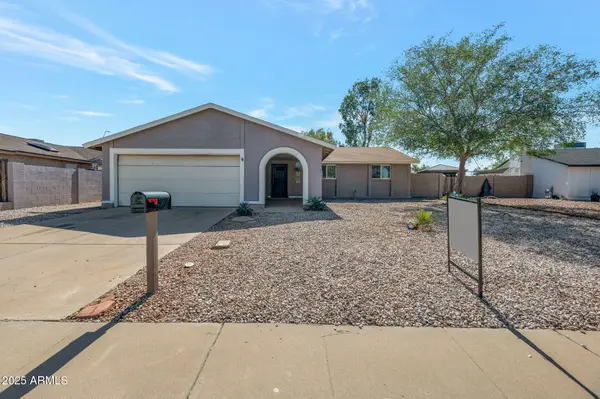 $406,250Active3 beds 2 baths1,249 sq. ft.
$406,250Active3 beds 2 baths1,249 sq. ft.1403 W Los Arboles Place, Chandler, AZ 85224
MLS# 6938476Listed by: JM REALTY - New
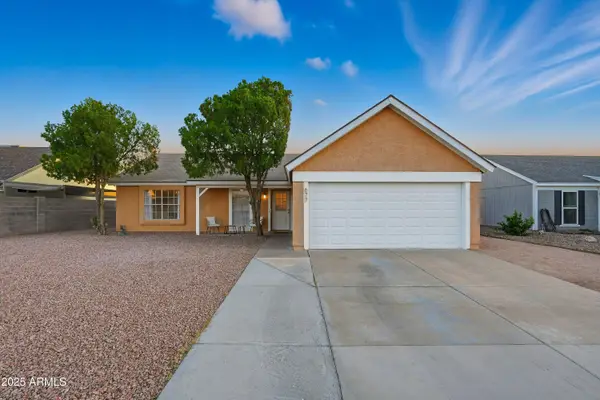 $450,000Active3 beds 2 baths1,311 sq. ft.
$450,000Active3 beds 2 baths1,311 sq. ft.677 E Temple Street, Chandler, AZ 85225
MLS# 6938461Listed by: SCHREINER REALTY 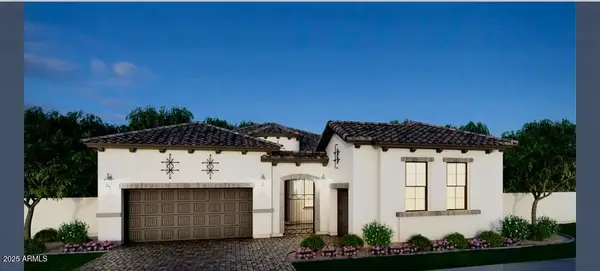 $1,349,950Pending4 beds 5 baths3,177 sq. ft.
$1,349,950Pending4 beds 5 baths3,177 sq. ft.1060 E Peach Tree Drive, Chandler, AZ 85249
MLS# 6938395Listed by: FATHOM REALTY ELITE- New
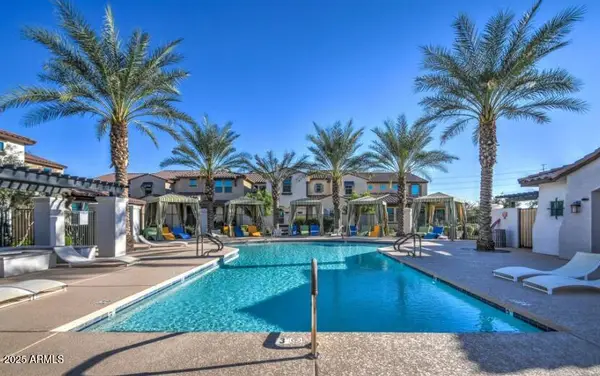 $539,000Active3 beds 3 baths2,107 sq. ft.
$539,000Active3 beds 3 baths2,107 sq. ft.3855 S Mcqueen Road #73, Chandler, AZ 85286
MLS# 6938323Listed by: PROSMART REALTY - New
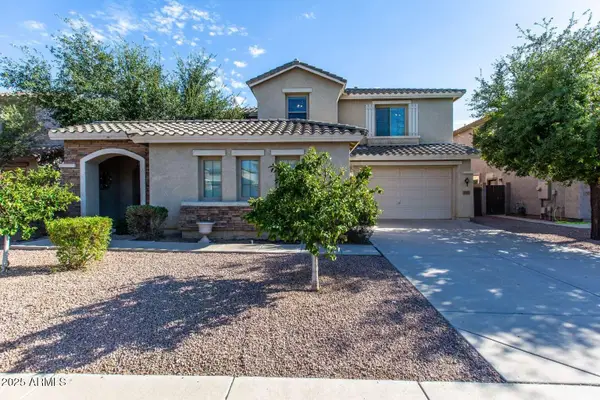 $688,895Active5 beds 3 baths3,049 sq. ft.
$688,895Active5 beds 3 baths3,049 sq. ft.3097 E Raven Court, Chandler, AZ 85286
MLS# 6938358Listed by: CONGRESS REALTY, INC. - New
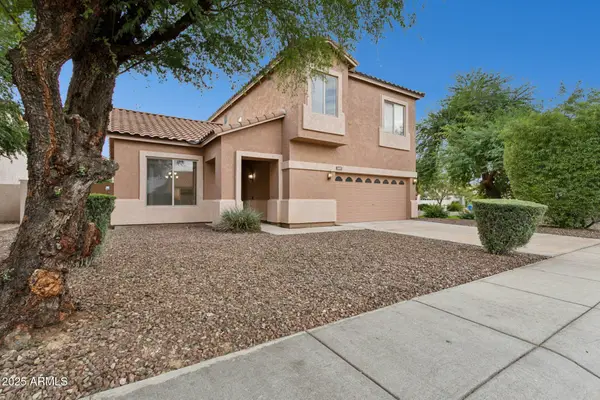 $599,000Active4 beds 3 baths2,433 sq. ft.
$599,000Active4 beds 3 baths2,433 sq. ft.5455 W Buffalo Street, Chandler, AZ 85226
MLS# 6938450Listed by: ARIZONA BEST REAL ESTATE - New
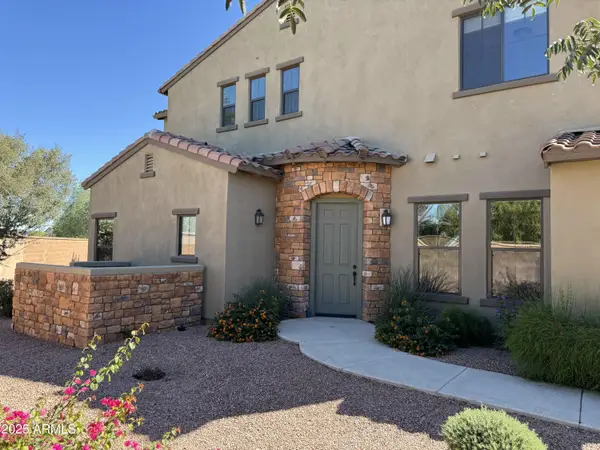 $525,000Active2 beds 3 baths1,797 sq. ft.
$525,000Active2 beds 3 baths1,797 sq. ft.4777 S Fulton Ranch Boulevard #1015, Chandler, AZ 85248
MLS# 6938187Listed by: REALTY ONE GROUP - New
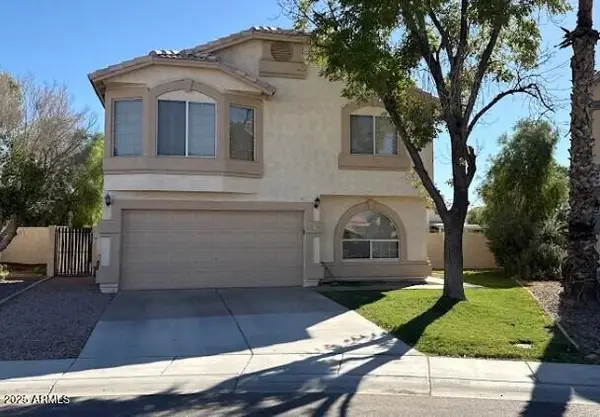 $439,900Active3 beds 3 baths1,613 sq. ft.
$439,900Active3 beds 3 baths1,613 sq. ft.819 E Glenmere Drive, Chandler, AZ 85225
MLS# 6938206Listed by: WEST USA REALTY - New
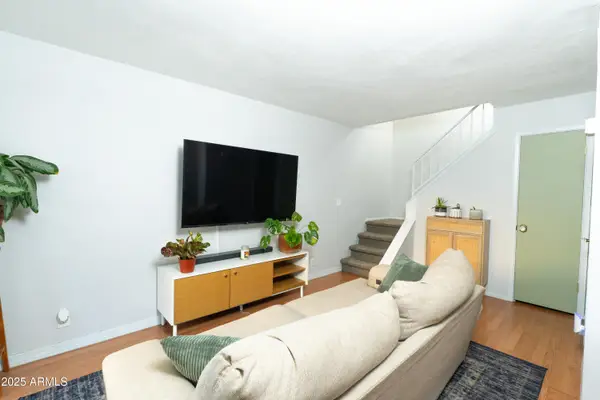 $245,000Active2 beds 2 baths882 sq. ft.
$245,000Active2 beds 2 baths882 sq. ft.286 W Palomino Drive #99, Chandler, AZ 85225
MLS# 6938082Listed by: REALTY ONE GROUP - New
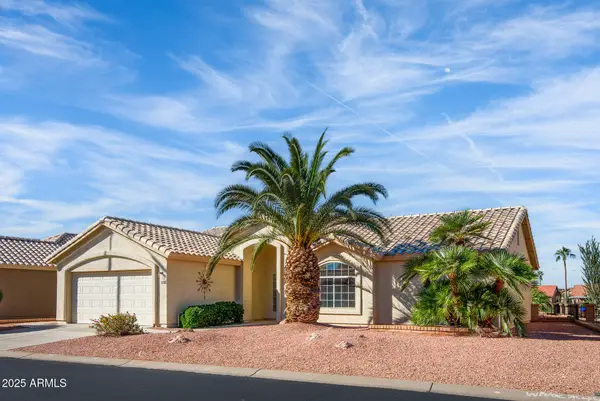 $430,000Active2 beds 2 baths1,420 sq. ft.
$430,000Active2 beds 2 baths1,420 sq. ft.6500 S Championship Drive, Chandler, AZ 85249
MLS# 6938090Listed by: CACTUS MOUNTAIN PROPERTIES, LLC
