5750 S Dragoon Drive, Chandler, AZ 85249
Local realty services provided by:Better Homes and Gardens Real Estate BloomTree Realty
Listed by: jill rouse
Office: oracle land & homes
MLS#:6926812
Source:ARMLS
Price summary
- Price:$724,000
About this home
COMPLETELY REFRESHED! This pristine home is bright, modern, clean, and ready for your family! With 4 bedrooms and 2.5 baths, it features a split floor plan and room for everyone. Enjoy morning coffee or evening stargazing in the welcoming courtyard. Spend summer days in the sparkling pool with the waterfall in the background. When it's time for dinner, the eat-in kitchen with tons of cabinetry and stunning quartz countertops makes prep or entertaining effortless. Keep an eye on the kids in the adjacent family room. Down the hall are 2 generous bedrooms which share a jack-and-jill bath with private shower and toilet area. The primary suite is sunny by day and cozy by night. It features a large bedroom with sitting area, lavish bath with dual vanities, shower, tub, separate toilet room, and substantial walk-in closet. The flexible 4th bedroom can function as an office, bedroom, playroom, or craft room. The heart of the home is the dining/living room, where you can host Thanksgiving dinner, a raucous game night, or binge your favorite show. This home truly offers serene living and comfort, and the recent updates make it feel brand new. Every surface has been touched: the carpet has been replaced, new LVP laid, every wall, door, ceiling, and piece of trim has been painted, new light fixtures and fans were hung throughout, the cabinetry has been professionally painted and has hardware added, the countertops, sinks and faucets were replaced with new, the laundry room was renovated with new cabinets, and the fridge and dishwasher were replaced. Exterior updates to the front yard include widening the driveway with brick pavers, replacing the plantings, and adding turf. In the back yard, there are new plantings, new gravel and pavers, and reworked drip lines. All you need to do is move in and enjoy!
Mesquite Grove Estates is a gated community with luscious green spaces, a playground, and walking trails. There are 205 single-story homes in this secure neighborhood, which offers convenient access to shopping, A-rated schools, the 202, and is just 20 minutes from Sky Harbor Airport.
Contact an agent
Home facts
- Year built:2002
- Listing ID #:6926812
- Updated:January 23, 2026 at 10:05 AM
Rooms and interior
- Bedrooms:4
- Total bathrooms:3
- Full bathrooms:2
- Half bathrooms:1
Heating and cooling
- Cooling:Ceiling Fan(s), Programmable Thermostat
- Heating:Natural Gas
Structure and exterior
- Year built:2002
- Lot area:0.19 Acres
Schools
- High school:Basha High School
- Middle school:Willie & Coy Payne Jr. High
- Elementary school:John & Carol Carlson Elementary
Utilities
- Water:City Water
Finances and disclosures
- Price:$724,000
- Tax amount:$2,872
New listings near 5750 S Dragoon Drive
- New
 $545,000Active3 beds 3 baths2,233 sq. ft.
$545,000Active3 beds 3 baths2,233 sq. ft.767 W Browning Place, Chandler, AZ 85286
MLS# 6973116Listed by: REALTY ONE GROUP - New
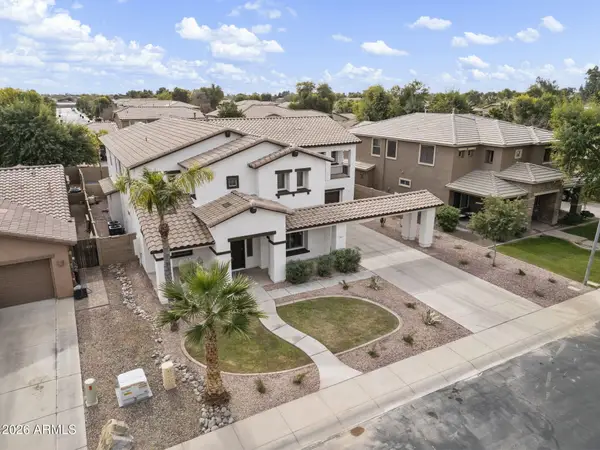 $989,000Active4 beds 3 baths3,714 sq. ft.
$989,000Active4 beds 3 baths3,714 sq. ft.2613 E Zion Way, Chandler, AZ 85249
MLS# 6973125Listed by: WEST USA REALTY - New
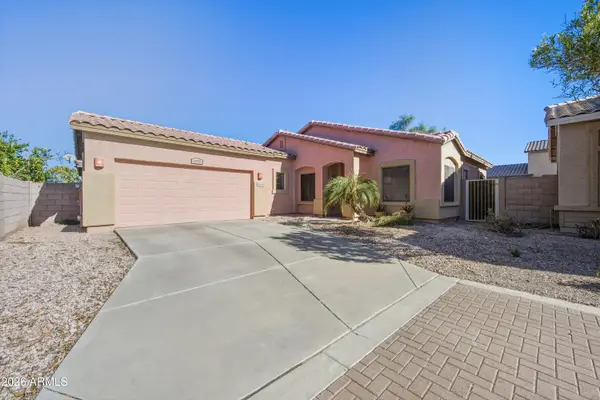 $400,000Active3 beds 2 baths1,387 sq. ft.
$400,000Active3 beds 2 baths1,387 sq. ft.6295 S Nash Way, Chandler, AZ 85249
MLS# 6973053Listed by: HOMESMART - New
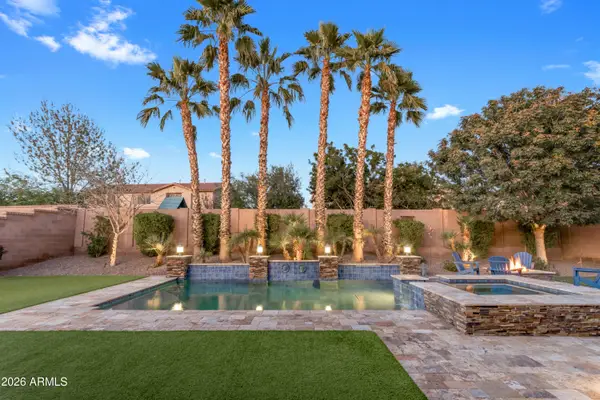 $1,075,000Active4 beds 3 baths2,692 sq. ft.
$1,075,000Active4 beds 3 baths2,692 sq. ft.152 W Crescent Way, Chandler, AZ 85248
MLS# 6973061Listed by: REALTY ONE GROUP - New
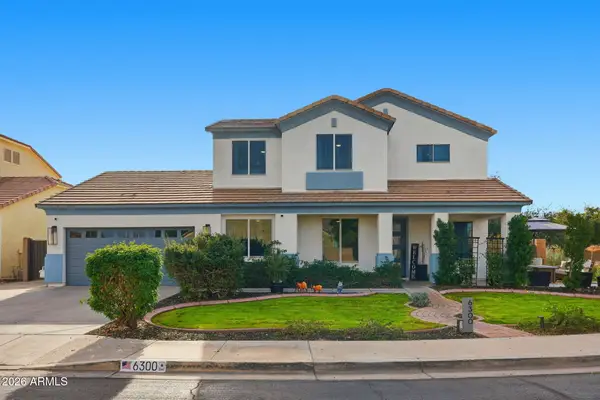 $875,000Active6 beds 3 baths2,726 sq. ft.
$875,000Active6 beds 3 baths2,726 sq. ft.6300 S Black Hills Way, Chandler, AZ 85249
MLS# 6972941Listed by: THE AVE COLLECTIVE - New
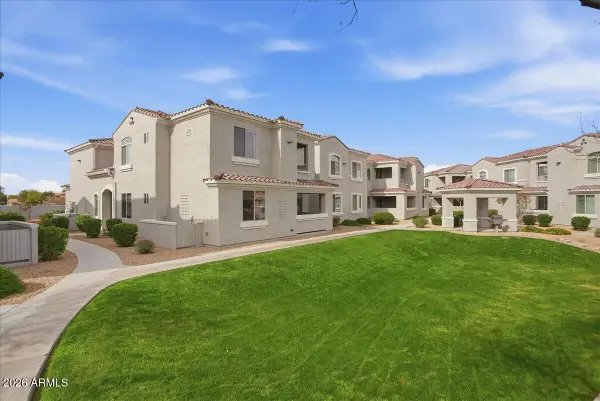 $450,000Active3 beds 2 baths1,635 sq. ft.
$450,000Active3 beds 2 baths1,635 sq. ft.900 S Canal Drive #114, Chandler, AZ 85225
MLS# 6972947Listed by: PROS REALTY LLC - New
 $449,900Active3 beds 2 baths1,249 sq. ft.
$449,900Active3 beds 2 baths1,249 sq. ft.2016 N Arrowhead Drive, Chandler, AZ 85224
MLS# 6972997Listed by: KELLER WILLIAMS REALTY EAST VALLEY - New
 $879,500Active4 beds 3 baths2,408 sq. ft.
$879,500Active4 beds 3 baths2,408 sq. ft.3705 E Bartlett Way, Chandler, AZ 85249
MLS# 6973027Listed by: VENTURE REI, LLC - New
 $1,649,999Active4 beds 4 baths4,236 sq. ft.
$1,649,999Active4 beds 4 baths4,236 sq. ft.22112 S 119th Street, Chandler, AZ 85249
MLS# 6973035Listed by: CALL REALTY, INC. - New
 $595,000Active3 beds 3 baths2,175 sq. ft.
$595,000Active3 beds 3 baths2,175 sq. ft.758 W Winchester Drive, Chandler, AZ 85286
MLS# 6972892Listed by: SERHANT.
