6181 S Fresno Street, Chandler, AZ 85249
Local realty services provided by:Better Homes and Gardens Real Estate S.J. Fowler
Listed by: jamar taylor, eugene e parker
Office: america one luxury real estate
MLS#:6887147
Source:ARMLS
Price summary
- Price:$865,000
- Price per sq. ft.:$279.3
- Monthly HOA dues:$120
About this home
Located in Chandler's Autumn Park community, this 4-bed, 3-bath residence blends efficiency, function, and outdoor living. Built in 2015, the home offers 3,097 sq ft on one of the larger lots in the neighborhood. The main level includes a private primary suite and an open kitchen with a large island, gas cooktop, wall oven, and walk-in pantry. Upstairs features a spacious loft and bedrooms all with walk-in closets. Enjoy low utility costs with a paid-off solar system and new pool pump. The backyard delivers a resort-style setting with a heated pebble-finish pool, water and fire features, travertine decking, extended paver patio, and mature landscaping. Autumn Park offers manicured greenbelts and quiet, well-kept streets. Three-car tandem garage with storage. Conveniently located between Hamilton High School and Basha High School, near Bear Creek Golf Complex, Springfield Golf Resort, and major Chandler corridors. HOA $120/mo.
Contact an agent
Home facts
- Year built:2015
- Listing ID #:6887147
- Updated:November 14, 2025 at 11:12 PM
Rooms and interior
- Bedrooms:4
- Total bathrooms:3
- Full bathrooms:3
- Living area:3,097 sq. ft.
Heating and cooling
- Cooling:Ceiling Fan(s), Programmable Thermostat
- Heating:Natural Gas
Structure and exterior
- Year built:2015
- Building area:3,097 sq. ft.
- Lot area:0.21 Acres
Schools
- High school:Hamilton High School
- Middle school:Santan Junior High School
- Elementary school:Ira A. Fulton Elementary
Utilities
- Water:City Water
Finances and disclosures
- Price:$865,000
- Price per sq. ft.:$279.3
- Tax amount:$3,552 (2024)
New listings near 6181 S Fresno Street
- New
 $415,000Active3 beds 3 baths1,968 sq. ft.
$415,000Active3 beds 3 baths1,968 sq. ft.547 N Maple Street, Chandler, AZ 85226
MLS# 6947572Listed by: REAL BROKER - New
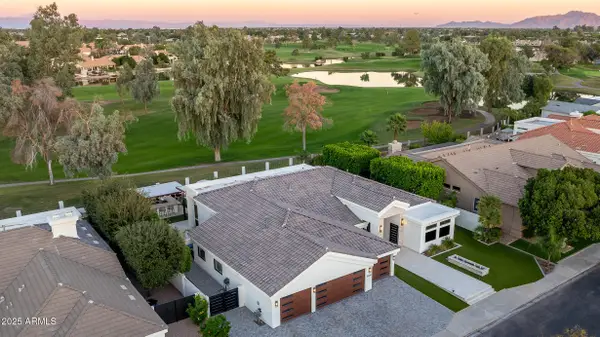 $1,950,000Active3 beds 2 baths3,187 sq. ft.
$1,950,000Active3 beds 2 baths3,187 sq. ft.1900 W Rockrose Way, Chandler, AZ 85248
MLS# 6946283Listed by: TOMKAT REAL ESTATE - New
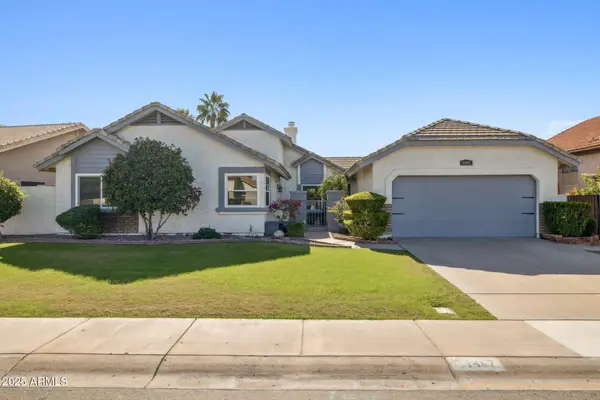 $574,900Active3 beds 3 baths1,769 sq. ft.
$574,900Active3 beds 3 baths1,769 sq. ft.1467 E Boston Street, Chandler, AZ 85225
MLS# 6946578Listed by: COMPASS - New
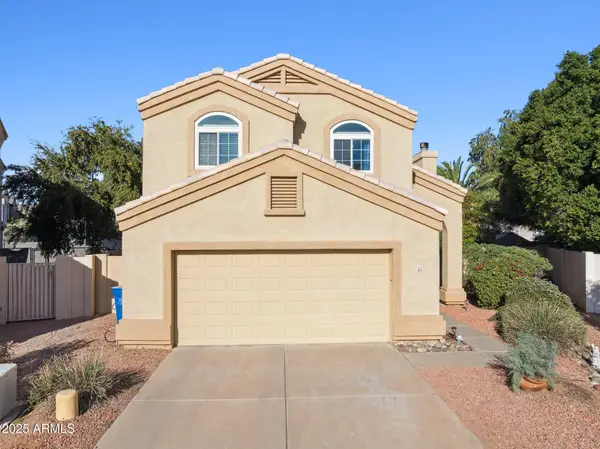 $574,900Active4 beds 3 baths2,138 sq. ft.
$574,900Active4 beds 3 baths2,138 sq. ft.83 N Amber Court, Chandler, AZ 85225
MLS# 6946803Listed by: COMPASS - New
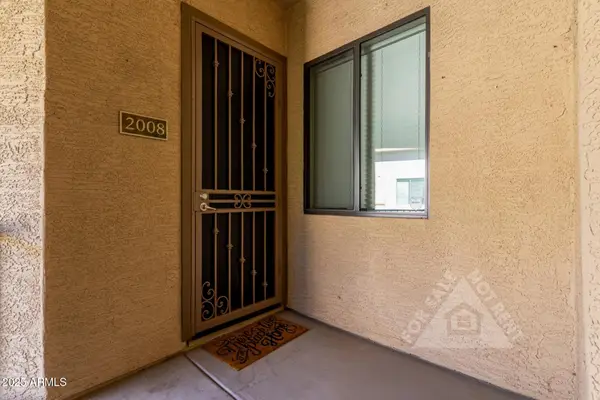 $305,000Active2 beds 2 baths1,177 sq. ft.
$305,000Active2 beds 2 baths1,177 sq. ft.3330 S Gilbert Road #2008, Chandler, AZ 85286
MLS# 6946836Listed by: KELLER WILLIAMS REALTY SONORAN LIVING - New
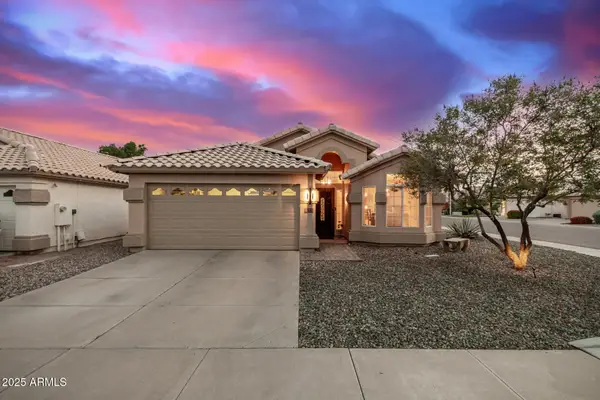 $485,000Active3 beds 2 baths1,528 sq. ft.
$485,000Active3 beds 2 baths1,528 sq. ft.625 E Gail Drive, Chandler, AZ 85225
MLS# 6946873Listed by: REAL BROKER - New
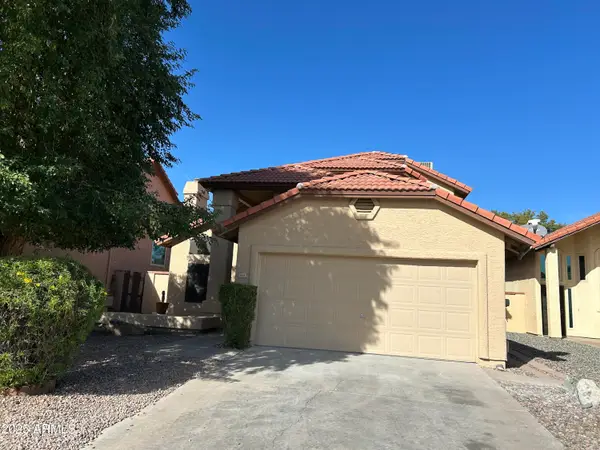 $480,000Active3 beds 3 baths1,783 sq. ft.
$480,000Active3 beds 3 baths1,783 sq. ft.966 E Rockwell Drive, Chandler, AZ 85225
MLS# 6946994Listed by: FAITH REAL ESTATE AND INVESTMENTS, LLC - New
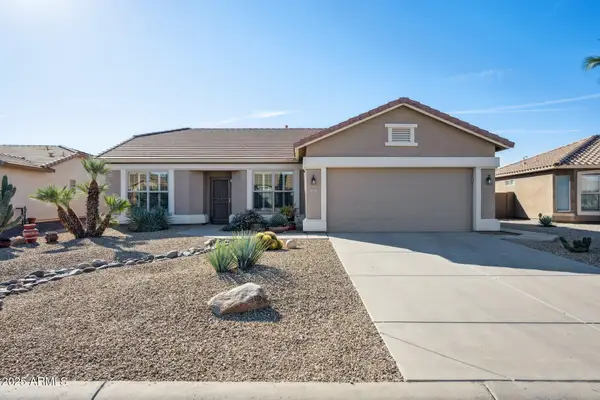 $443,000Active2 beds 2 baths1,516 sq. ft.
$443,000Active2 beds 2 baths1,516 sq. ft.3443 E Peach Tree Drive, Chandler, AZ 85249
MLS# 6947213Listed by: HOMESMART - New
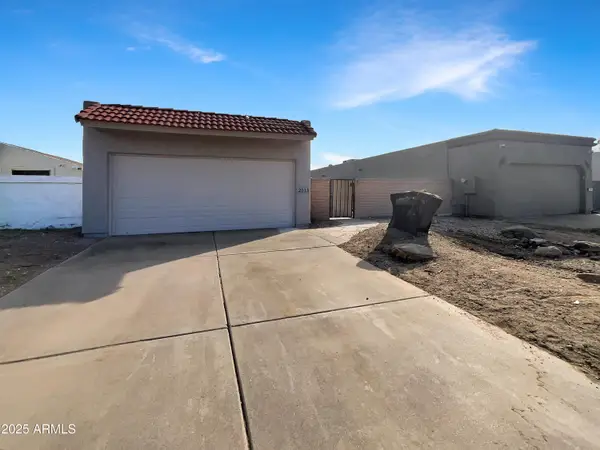 $378,000Active2 beds 1 baths980 sq. ft.
$378,000Active2 beds 1 baths980 sq. ft.2015 N Villas Lane, Chandler, AZ 85224
MLS# 6947285Listed by: OPENDOOR BROKERAGE, LLC - New
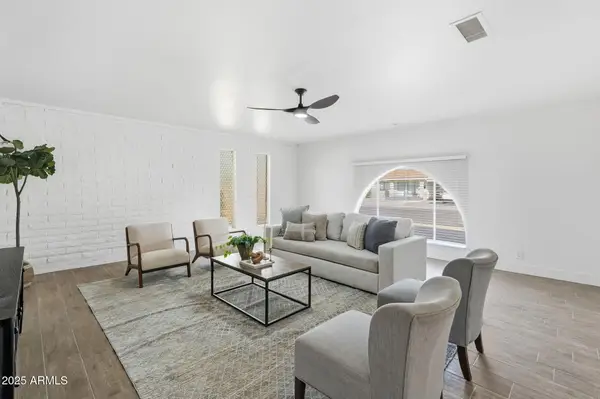 $565,000Active3 beds 2 baths2,265 sq. ft.
$565,000Active3 beds 2 baths2,265 sq. ft.403 W Gail Drive, Chandler, AZ 85225
MLS# 6947373Listed by: VENTURE REI, LLC
