633 W Canary Way, Chandler, AZ 85286
Local realty services provided by:Better Homes and Gardens Real Estate BloomTree Realty
633 W Canary Way,Chandler, AZ 85286
$645,000
- 3 Beds
- 2 Baths
- 1,859 sq. ft.
- Single family
- Pending
Listed by: richard l ferguson
Office: coldwell banker realty
MLS#:6912640
Source:ARMLS
Price summary
- Price:$645,000
- Price per sq. ft.:$346.96
- Monthly HOA dues:$99.67
About this home
Welcome to this stunning, recently remodeled three-bedroom, two-bath residence in the highly sought-after Carino Estates community. Set on an oversized lot, this home is designed for both comfort and entertaining. The backyard—complete with a sparkling pool—faces south, capturing abundant sunshine year-round and providing the perfect setting for outdoor gatherings and play. An RV gate offers easy access to generous side-yard storage, ideal for toys, trailers, or extra space.
This home has been thoughtfully upgraded inside and out. A brand-new Trane HVAC system was installed in March 2021, ensuring year-round comfort and efficiency. At the same time, the salt water pool was enhanced with a new energy-efficient variable-speed pump, and upgraded filter. In 2023, the exterior was freshly painted, adding both curb appeal and long-term value. Inside, the home shines with stylish updates. The chef's kitchen features stainless steel appliances, quartz countertops, a gas range, and abundant cabinetry, making it both functional and beautiful. The remodeled bathrooms reflect the same attention to detail, creating spa-like retreats. Durable tile flooring flows through the main living areas and den, while all three bedrooms are finished with soft, well-maintained carpet.
Freshly painted interiors and move-in ready condition mean all that's left to do is unpack and enjoy. With its recent upgrades, versatile floor plan, and enviable lot, this Carino Estates home offers the perfect combination of style, function, and lifestyle.
Contact an agent
Home facts
- Year built:1999
- Listing ID #:6912640
- Updated:December 17, 2025 at 07:44 PM
Rooms and interior
- Bedrooms:3
- Total bathrooms:2
- Full bathrooms:2
- Living area:1,859 sq. ft.
Heating and cooling
- Cooling:Ceiling Fan(s), Programmable Thermostat
- Heating:Natural Gas
Structure and exterior
- Year built:1999
- Building area:1,859 sq. ft.
- Lot area:0.2 Acres
Schools
- High school:Hamilton High School
- Middle school:Bogle Junior High School
- Elementary school:T. Dale Hancock Elementary School
Utilities
- Water:City Water
Finances and disclosures
- Price:$645,000
- Price per sq. ft.:$346.96
- Tax amount:$2,644 (2024)
New listings near 633 W Canary Way
- New
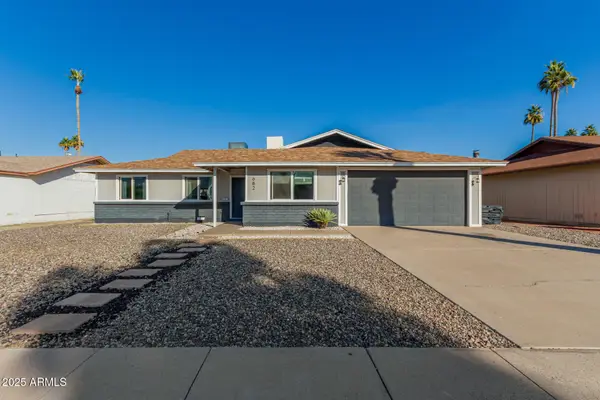 $499,999Active3 beds 2 baths1,562 sq. ft.
$499,999Active3 beds 2 baths1,562 sq. ft.682 W Gail Drive, Chandler, AZ 85225
MLS# 6958967Listed by: EXP REALTY - New
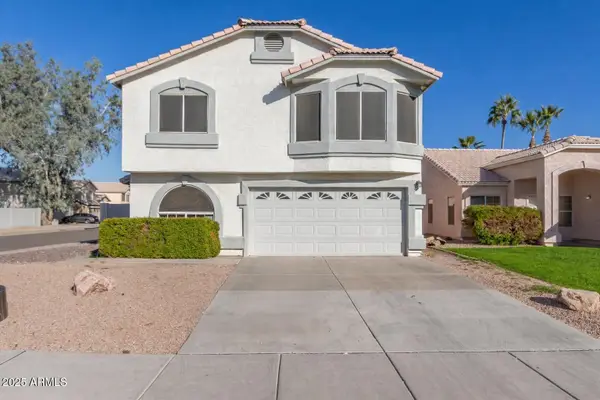 $505,000Active3 beds 3 baths1,595 sq. ft.
$505,000Active3 beds 3 baths1,595 sq. ft.838 E Elgin Street, Chandler, AZ 85225
MLS# 6959016Listed by: EXP REALTY - New
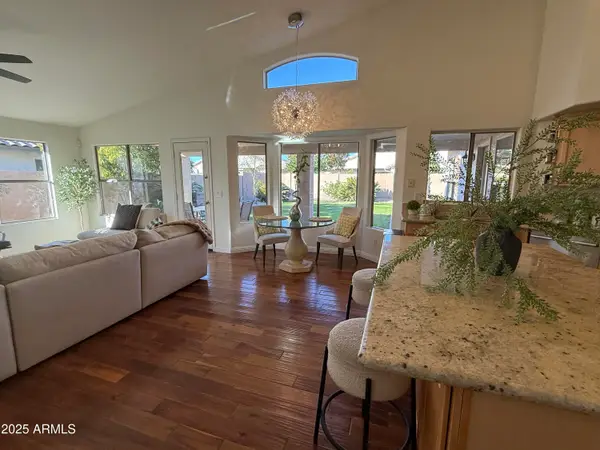 $649,900Active4 beds 2 baths2,478 sq. ft.
$649,900Active4 beds 2 baths2,478 sq. ft.2150 E Elgin Street, Chandler, AZ 85225
MLS# 6958944Listed by: HOMESMART - New
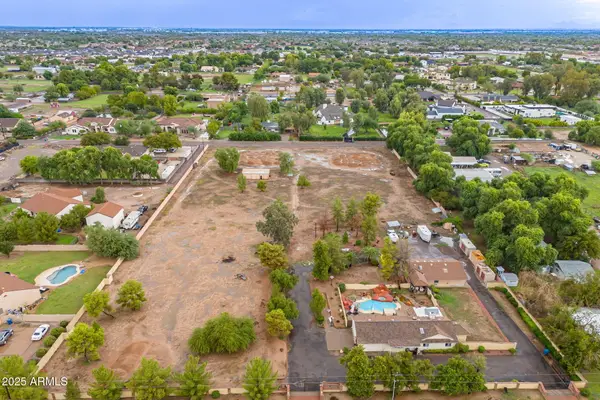 $850,000Active4.69 Acres
$850,000Active4.69 Acres12520 E Victoria - Lot 2 Street #1, Chandler, AZ 85249
MLS# 6958676Listed by: EXP REALTY - New
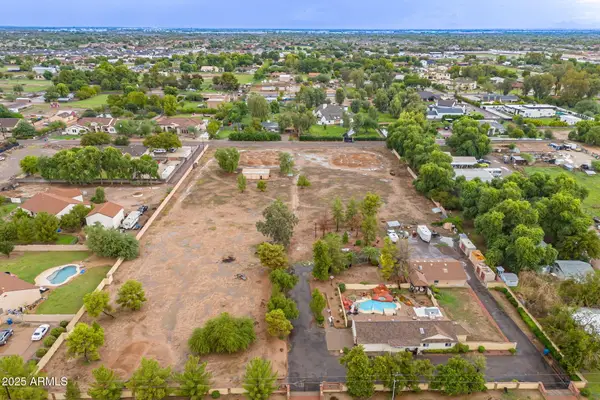 $850,000Active4.69 Acres
$850,000Active4.69 Acres12520 E Victoria - Lot 3 Street #1, Chandler, AZ 85249
MLS# 6958678Listed by: EXP REALTY - New
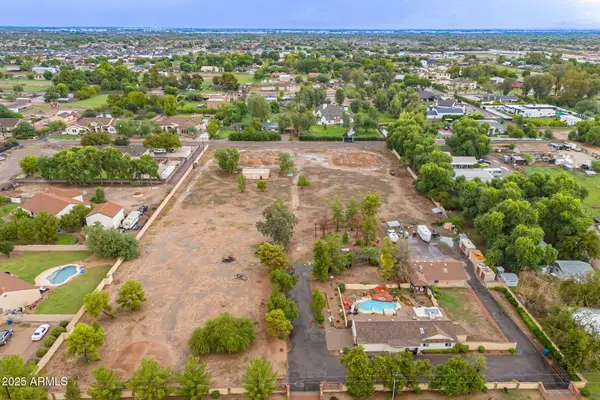 $850,000Active4.69 Acres
$850,000Active4.69 Acres12520 E Victoria - Lot 4 Street #1, Chandler, AZ 85249
MLS# 6958679Listed by: EXP REALTY - New
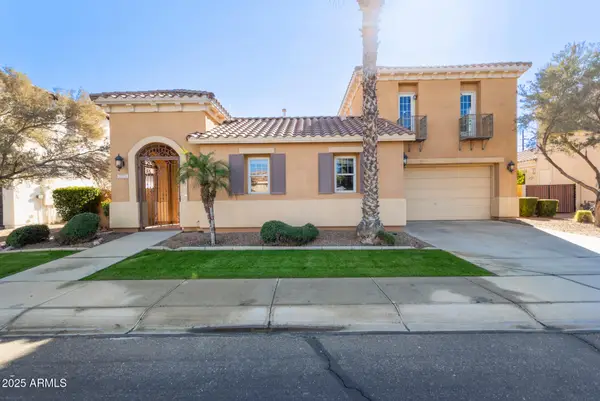 $749,900Active4 beds 4 baths3,071 sq. ft.
$749,900Active4 beds 4 baths3,071 sq. ft.2029 E Hackberry Place, Chandler, AZ 85286
MLS# 6958276Listed by: VENTURE REI, LLC - New
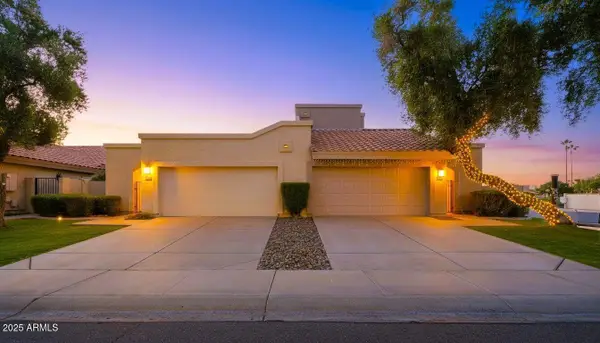 $500,000Active3 beds 2 baths1,708 sq. ft.
$500,000Active3 beds 2 baths1,708 sq. ft.2345 W Shawnee Drive, Chandler, AZ 85224
MLS# 6958282Listed by: COMPASS - New
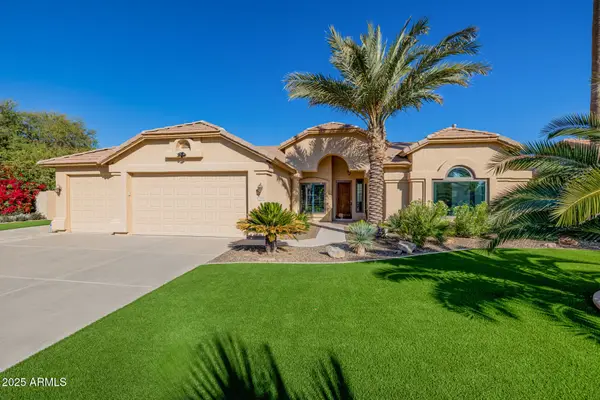 $1,110,000Active4 beds 3 baths2,524 sq. ft.
$1,110,000Active4 beds 3 baths2,524 sq. ft.1560 W Blue Ridge Way, Chandler, AZ 85248
MLS# 6958301Listed by: REALTY EXECUTIVES ARIZONA TERRITORY - Open Sat, 10am to 12pmNew
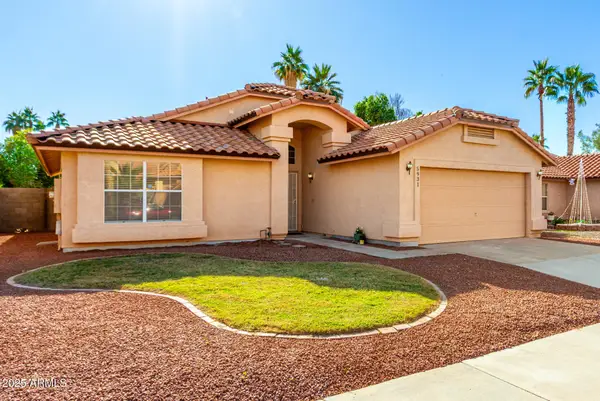 $460,000Active3 beds 2 baths1,377 sq. ft.
$460,000Active3 beds 2 baths1,377 sq. ft.5931 W Venus Way, Chandler, AZ 85226
MLS# 6958037Listed by: REDFIN CORPORATION
