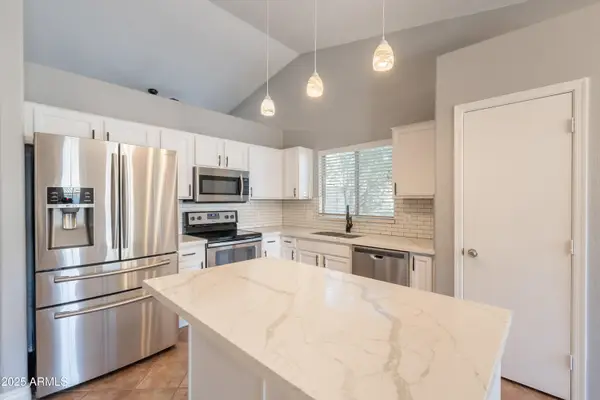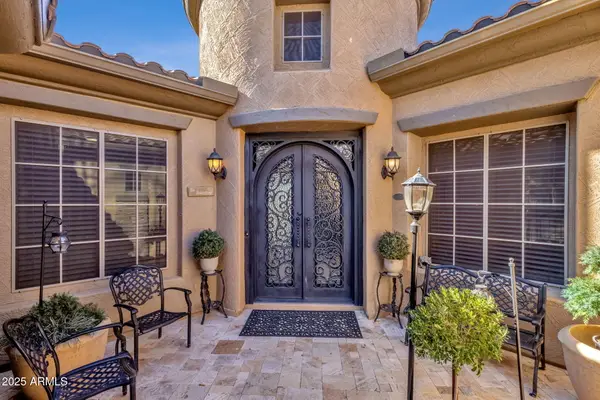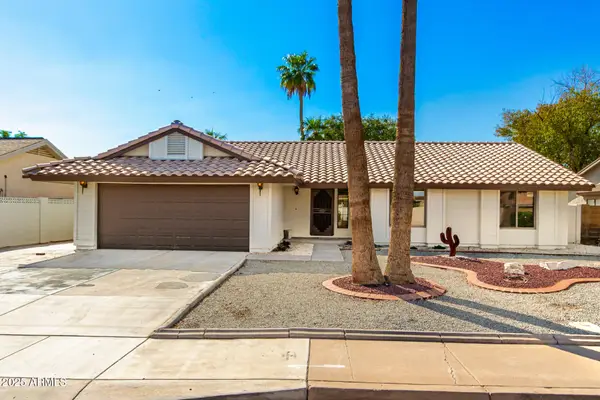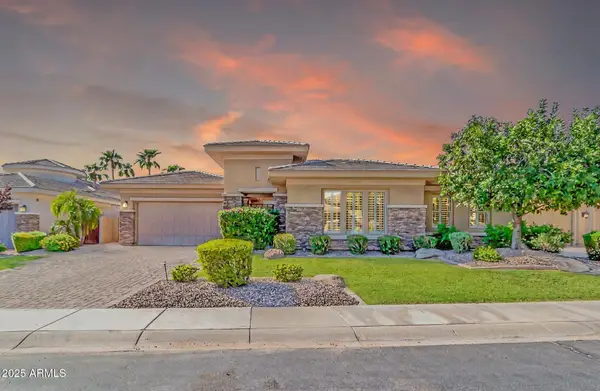6723 W Ivanhoe Street, Chandler, AZ 85226
Local realty services provided by:Better Homes and Gardens Real Estate BloomTree Realty
Listed by:carol j phillips
Office:homesmart
MLS#:6901879
Source:ARMLS
Price summary
- Price:$450,000
About this home
Looking for a new home? You've found it! This gorgeous 3 bed, 2 bath residence in Chandler Crossing boasts great curb appeal, new paint inside and out, a no-fuss desert landscape, and a 2 car garage. Come inside to discover sizeable dining & living areas w/vaulted ceilings, soft carpet in all the right places, and neutral palette throughout. The kitchen comes equipped w/wood cabinetry, a pantry, granite counters, built-in appliances, pendant lighting, and tile backsplash. End your busy day in the primary bedroom, showcasing direct outdoor access, two mirrored closets, and a private ensuite w/dual sinks. Lastly, the charming backyard includes a covered patio, natural turf, and a swaying shade tree! This home is minutes from Kyrene Schools, great shopping, restaurants, & entertainment. Access to I-10 is close by & Sky Harbor Airport is 15-20 minutes away. Your new home is waiting for you, hurry and act now
Contact an agent
Home facts
- Year built:1995
- Listing ID #:6901879
- Updated:September 09, 2025 at 09:14 AM
Rooms and interior
- Bedrooms:3
- Total bathrooms:2
- Full bathrooms:2
Heating and cooling
- Cooling:Ceiling Fan(s)
- Heating:Electric
Structure and exterior
- Year built:1995
- Lot area:0.12 Acres
Schools
- High school:Corona Del Sol High School
- Middle school:Kyrene del Pueblo Middle School
- Elementary school:Kyrene de las Manitas School
Utilities
- Water:City Water
Finances and disclosures
- Price:$450,000
- Tax amount:$1,712
New listings near 6723 W Ivanhoe Street
- New
 $670,000Active4 beds 3 baths2,614 sq. ft.
$670,000Active4 beds 3 baths2,614 sq. ft.1820 S Jesse Place S, Chandler, AZ 85286
MLS# 6924545Listed by: RMA-MOUNTAIN PROPERTIES - New
 $700,000Active4 beds 3 baths2,568 sq. ft.
$700,000Active4 beds 3 baths2,568 sq. ft.2550 E Balsam Court, Chandler, AZ 85286
MLS# 6924564Listed by: HOMESMART - New
 $499,000Active4 beds 2 baths1,627 sq. ft.
$499,000Active4 beds 2 baths1,627 sq. ft.2477 E Flintlock Place, Chandler, AZ 85286
MLS# 6924595Listed by: REAL BROKER - New
 $549,900Active3 beds 3 baths1,881 sq. ft.
$549,900Active3 beds 3 baths1,881 sq. ft.640 W Laredo Street, Chandler, AZ 85225
MLS# 6924608Listed by: INTEGRITY ALL STARS - New
 $545,000Active3 beds 3 baths1,849 sq. ft.
$545,000Active3 beds 3 baths1,849 sq. ft.1080 N Blackstone Drive, Chandler, AZ 85224
MLS# 6924618Listed by: HOWE REALTY - New
 $725,000Active3 beds 2 baths1,236 sq. ft.
$725,000Active3 beds 2 baths1,236 sq. ft.1563 S Pennington Drive, Chandler, AZ 85286
MLS# 6924669Listed by: FATHOM REALTY ELITE - New
 $1,150,000Active5 beds 5 baths3,917 sq. ft.
$1,150,000Active5 beds 5 baths3,917 sq. ft.3426 E Raven Drive, Chandler, AZ 85286
MLS# 6924445Listed by: HOMESMART - New
 $2,625,000Active5 beds 6 baths5,376 sq. ft.
$2,625,000Active5 beds 6 baths5,376 sq. ft.3374 E Aquarius Court, Chandler, AZ 85249
MLS# 6924462Listed by: REALTY ONE GROUP - New
 $539,900Active3 beds 2 baths1,541 sq. ft.
$539,900Active3 beds 2 baths1,541 sq. ft.1634 N Pennington Drive, Chandler, AZ 85224
MLS# 6924375Listed by: MY HOME GROUP REAL ESTATE - New
 $1,075,000Active4 beds 4 baths3,421 sq. ft.
$1,075,000Active4 beds 4 baths3,421 sq. ft.5260 S Bradshaw Place, Chandler, AZ 85249
MLS# 6924387Listed by: REALTY ONE GROUP
