Local realty services provided by:Better Homes and Gardens Real Estate BloomTree Realty
705 W Queen Creek Road #1031,Chandler, AZ 85248
$379,000
- 2 Beds
- 2 Baths
- 1,244 sq. ft.
- Condominium
- Pending
Listed by: karl tunberg
Office: exp realty
MLS#:6973737
Source:ARMLS
Price summary
- Price:$379,000
- Price per sq. ft.:$304.66
- Monthly HOA dues:$380
About this home
Wake up to peaceful lake views in this beautifully remodeled, ground level corner condo located in the highly sought-after Bridges at Ocotillo. Surrounded by mature trees, this private lakefront home offers a rare combination of comfort, convenience, and thoughtful upgrades designed for everyday living. Enjoy year round comfort with roller shades throughout, two oversized sliding glass doors with remote-controlled privacy screens, and exterior sunscreens on all windows providing both energy efficiency and a serene, shaded atmosphere. The ground floor location allows for easy access and seamless indoor outdoor living. Inside, the bright and open floor plan is enhanced by rare 9' ceilings, creating an airy and spacious feel. Wood look plank tile flooring flows throughout the space, leading into a modern kitchen featuring quartz countertops, a designer tile backsplash, high-end stainless steel appliances, and a peninsula with breakfast bar seating ideal for entertaining or casual meals. The spacious primary suite offers direct access to the patio and exceptional storage with a walk-in closet, an additional standard closet, and a dedicated shoe closet. The fully remodeled ensuite bathroom includes dual sinks and a custom tiled walk-in shower, offering a spa-like retreat. Additional highlights include a two-car garage and an extended driveway, a rare feature in the community providing ample space for multiple vehicles or even a truck. This exceptional lakefront home blends privacy, practicality, and modern style in one of Ocotillo's most desirable neighborhoods.
Contact an agent
Home facts
- Year built:2006
- Listing ID #:6973737
- Updated:February 10, 2026 at 04:34 PM
Rooms and interior
- Bedrooms:2
- Total bathrooms:2
- Full bathrooms:2
- Living area:1,244 sq. ft.
Heating and cooling
- Cooling:Ceiling Fan(s)
- Heating:Electric
Structure and exterior
- Year built:2006
- Building area:1,244 sq. ft.
- Lot area:0.05 Acres
Schools
- High school:Hamilton High School
- Middle school:Bogle Junior High School
- Elementary school:Basha Elementary
Utilities
- Water:City Water
Finances and disclosures
- Price:$379,000
- Price per sq. ft.:$304.66
- Tax amount:$1,172 (2025)
New listings near 705 W Queen Creek Road #1031
- New
 $649,000Active4 beds 3 baths3,097 sq. ft.
$649,000Active4 beds 3 baths3,097 sq. ft.562 N Kimberlee Way, Chandler, AZ 85225
MLS# 6982161Listed by: GOLD TRUST REALTY - New
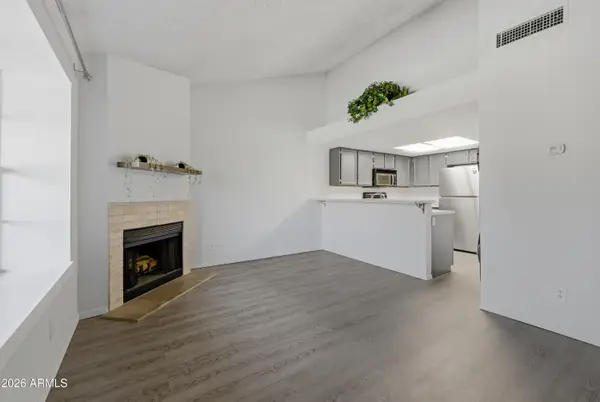 $205,000Active1 beds 1 baths550 sq. ft.
$205,000Active1 beds 1 baths550 sq. ft.3491 N Arizona Avenue #48, Chandler, AZ 85225
MLS# 6981941Listed by: EXP REALTY - New
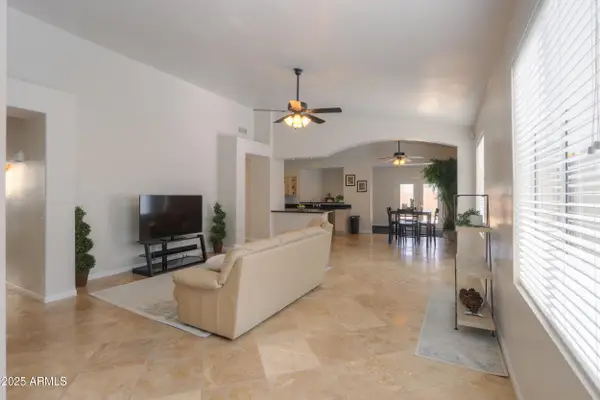 $520,000Active3 beds 2 baths1,742 sq. ft.
$520,000Active3 beds 2 baths1,742 sq. ft.687 N Gregory Place, Chandler, AZ 85226
MLS# 6981806Listed by: REALTY ONE GROUP - New
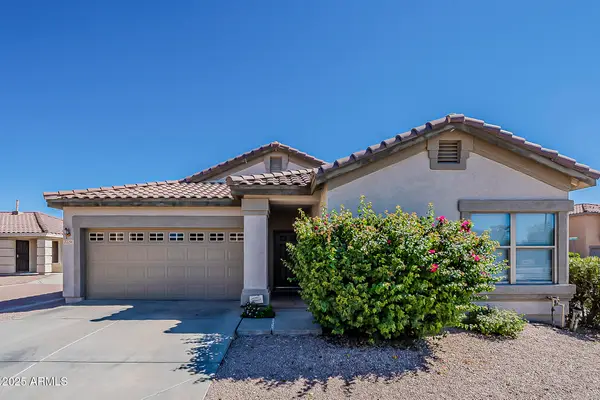 $419,900Active3 beds 2 baths1,421 sq. ft.
$419,900Active3 beds 2 baths1,421 sq. ft.2286 E Peach Tree Drive, Chandler, AZ 85249
MLS# 6981814Listed by: DENALI REAL ESTATE, LLC - New
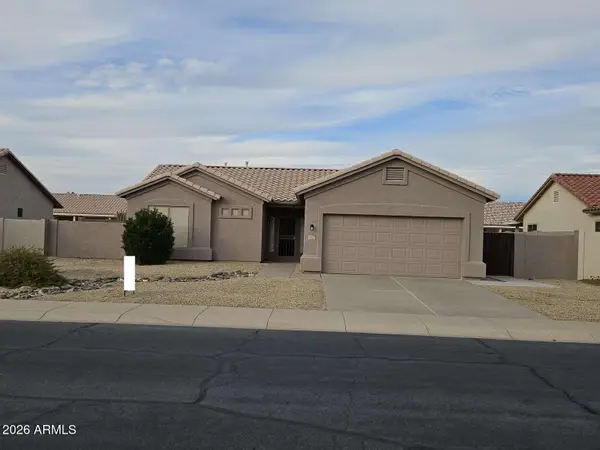 $369,900Active2 beds 2 baths1,259 sq. ft.
$369,900Active2 beds 2 baths1,259 sq. ft.1262 E La Costa Place, Chandler, AZ 85249
MLS# 6981867Listed by: CONGRESS REALTY, INC. - New
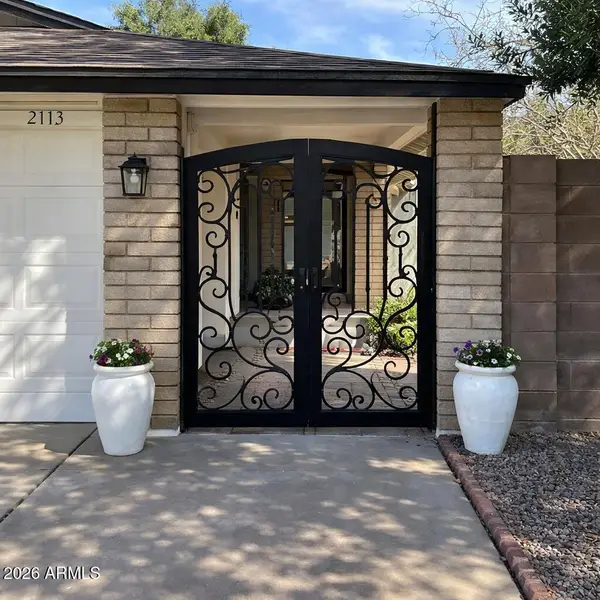 $525,000Active4 beds 2 baths1,548 sq. ft.
$525,000Active4 beds 2 baths1,548 sq. ft.2113 N Central Drive, Chandler, AZ 85224
MLS# 6981624Listed by: KELLER WILLIAMS INTEGRITY FIRST - New
 $665,000Active3 beds 2 baths1,704 sq. ft.
$665,000Active3 beds 2 baths1,704 sq. ft.1616 S Villas Lane, Chandler, AZ 85286
MLS# 6981615Listed by: EXP REALTY - New
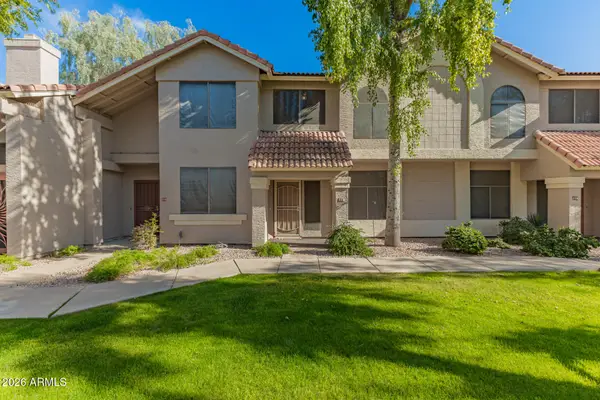 $335,000Active3 beds 3 baths1,400 sq. ft.
$335,000Active3 beds 3 baths1,400 sq. ft.500 N Roosevelt Avenue #115, Chandler, AZ 85226
MLS# 6981579Listed by: AMERICA'S ALL IN ONE REAL ESTATE SERVICES, INC. - New
 $599,900Active4 beds 2 baths2,186 sq. ft.
$599,900Active4 beds 2 baths2,186 sq. ft.615 W Chilton Street, Chandler, AZ 85225
MLS# 6981474Listed by: EXIT REALTY COANNAH - New
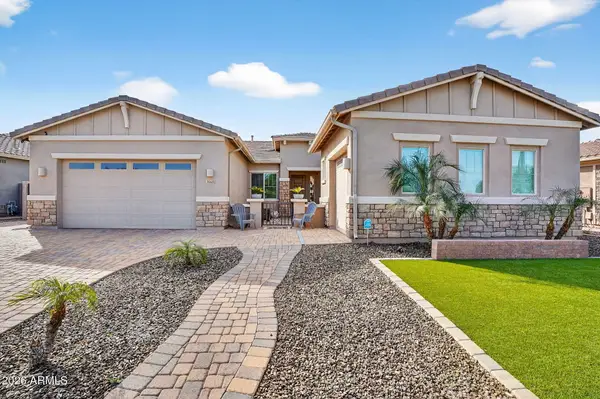 $950,000Active5 beds 3 baths2,855 sq. ft.
$950,000Active5 beds 3 baths2,855 sq. ft.3565 E Lantana Drive, Chandler, AZ 85286
MLS# 6981429Listed by: COOPER CARDINAL AND COMPANY

