7061 W Linda Lane, Chandler, AZ 85226
Local realty services provided by:Better Homes and Gardens Real Estate S.J. Fowler
7061 W Linda Lane,Chandler, AZ 85226
$600,000
- 4 Beds
- 3 Baths
- 2,328 sq. ft.
- Townhouse
- Active
Listed by: richard harless, kehaulani kerr
Office: az flat fee
MLS#:6919460
Source:ARMLS
Price summary
- Price:$600,000
- Price per sq. ft.:$257.73
- Monthly HOA dues:$233
About this home
MOVE-IN ready! Serene setting. Facing the beautiful green belt. Become the proud owner of this gorgeous tri-level townhome in the gated community of The Plaza! Located within a walkable distance with access to Casa Paloma's shops, grocery stores and more. Centrally located with easy access to the I-10 freeway, Sky Harbor Airport, Chandler, downtown Phoenix, and Scottdale. This place has it all! Highlights of this townhome include a split floor plan, 4-bedrooms, 3-bathrooms, 1 living room, 3 patios on every floor, exterior/interior paint (2024), and a 2-car garage. You'll be delighted by the captivating open layout with high ceilings, a soothing palette, recess lighting, fashionable fixtures, and LUXURY laminate installed in 2024 throughout the entire home with tile flooring in the kitchen, dining area, a master bathroom. No Interior carpet. The impeccable kitchen comes with quartz counters, abundant cabinetry with crown moulding, SS appliances, a mosaic tile backsplash, a cabinet pantry, and an island with a breakfast bar for casual dining. You'll also find a dedicated family room on the 2nd floor perfect for relaxing evenings with loved ones. The dining area is located off the kitchen. The large primary bedroom is located on the 3rd floor and boasts an ensuite bathroom with dual vanities, and a separate tub & shower with an installed glass door in 2024. There are 2-bedrooms located on the 2nd floor that are ample size and share the hallway bathroom, which also was updated with a glass door in 2024. Another enormous bedroom is located on the 1st floor and comes with an ensuite full bathroom as well. Laundry room is located on the 1st floor. Venture out onto any of the lovely balconies, offering serene views of the neighborhood. Imagine tranquil afternoons on the paver patio, ideal for enjoying a good book or a morning cup of coffee. Don't miss out on this fantastic gem!
Please remove shoes OR use provided shoe covers near front door.
Contact an agent
Home facts
- Year built:2015
- Listing ID #:6919460
- Updated:February 13, 2026 at 09:18 PM
Rooms and interior
- Bedrooms:4
- Total bathrooms:3
- Full bathrooms:3
- Living area:2,328 sq. ft.
Heating and cooling
- Cooling:Ceiling Fan(s)
- Heating:Electric
Structure and exterior
- Year built:2015
- Building area:2,328 sq. ft.
- Lot area:0.05 Acres
Schools
- High school:Mountain Pointe High School
- Middle school:Kyrene del Pueblo Middle School
- Elementary school:Kyrene de las Manitas School
Utilities
- Water:City Water
Finances and disclosures
- Price:$600,000
- Price per sq. ft.:$257.73
- Tax amount:$3,221 (2024)
New listings near 7061 W Linda Lane
- New
 $340,000Active2 beds 2 baths1,300 sq. ft.
$340,000Active2 beds 2 baths1,300 sq. ft.1351 N Pleasant Drive #1108, Chandler, AZ 85225
MLS# 6984284Listed by: WEST USA REALTY - New
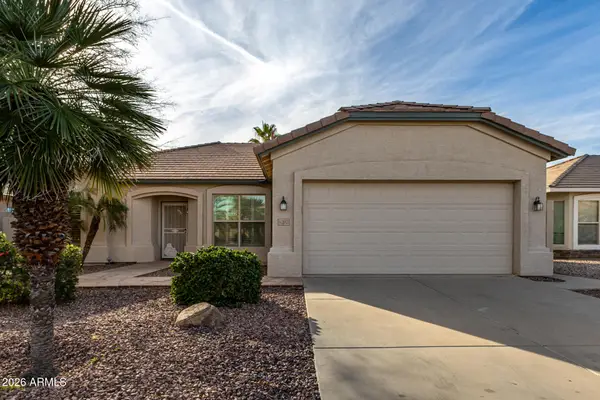 $499,000Active2 beds 2 baths1,516 sq. ft.
$499,000Active2 beds 2 baths1,516 sq. ft.6202 S Huachuca Way, Chandler, AZ 85249
MLS# 6984207Listed by: EXP REALTY - New
 $360,000Active1 beds 2 baths1,011 sq. ft.
$360,000Active1 beds 2 baths1,011 sq. ft.2511 W Queen Creek Road #216, Chandler, AZ 85248
MLS# 6984208Listed by: KELLER WILLIAMS REALTY EAST VALLEY - New
 $609,000Active4 beds 2 baths1,972 sq. ft.
$609,000Active4 beds 2 baths1,972 sq. ft.4890 W Geronimo Street, Chandler, AZ 85226
MLS# 6984225Listed by: SCHREINER REALTY - New
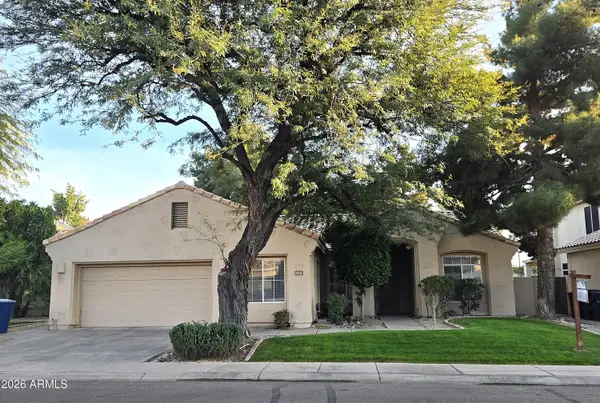 $519,900Active3 beds 2 baths1,783 sq. ft.
$519,900Active3 beds 2 baths1,783 sq. ft.3131 W Laredo Street, Chandler, AZ 85226
MLS# 6984077Listed by: 1ST DREAM REALTY - New
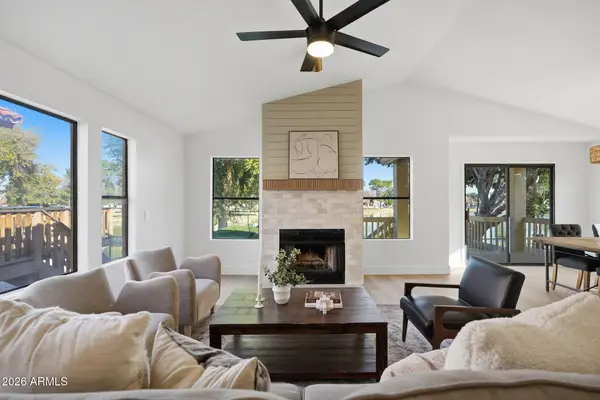 $640,000Active3 beds 3 baths1,968 sq. ft.
$640,000Active3 beds 3 baths1,968 sq. ft.547 N Maple Street, Chandler, AZ 85226
MLS# 6984088Listed by: VENTURE REI, LLC - New
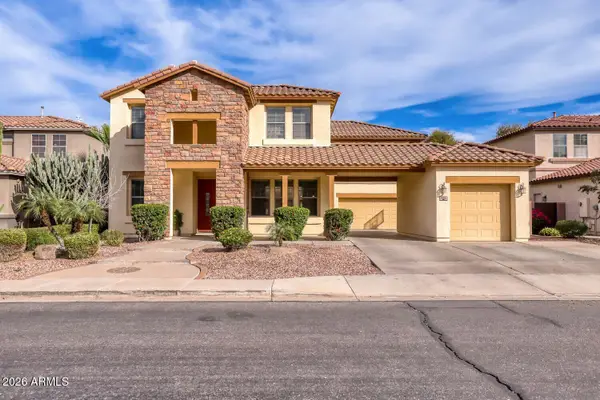 $950,000Active5 beds 5 baths4,180 sq. ft.
$950,000Active5 beds 5 baths4,180 sq. ft.924 W Whitten Street, Chandler, AZ 85225
MLS# 6984090Listed by: KELLER WILLIAMS REALTY EAST VALLEY - New
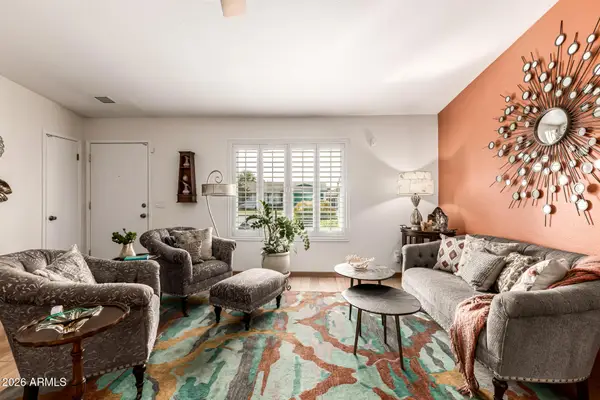 $495,000Active3 beds 2 baths1,731 sq. ft.
$495,000Active3 beds 2 baths1,731 sq. ft.806 W Brooks Street, Chandler, AZ 85225
MLS# 6984091Listed by: REALTY ONE GROUP - New
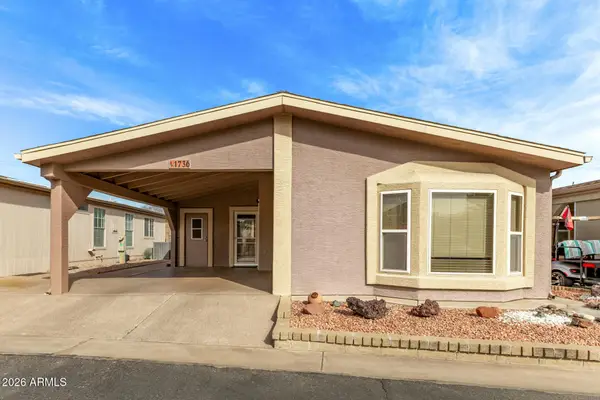 $260,000Active2 beds 2 baths1,210 sq. ft.
$260,000Active2 beds 2 baths1,210 sq. ft.1736 E Augusta Avenue, Chandler, AZ 85249
MLS# 6984132Listed by: CACTUS MOUNTAIN PROPERTIES, LLC - New
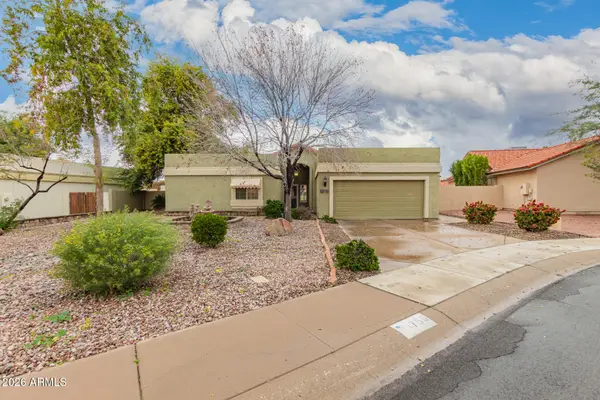 $445,900Active3 beds 2 baths1,915 sq. ft.
$445,900Active3 beds 2 baths1,915 sq. ft.1750 E Camino Court, Chandler, AZ 85225
MLS# 6984152Listed by: FATHOM REALTY ELITE

