708 N Country Club Way, Chandler, AZ 85226
Local realty services provided by:Better Homes and Gardens Real Estate S.J. Fowler
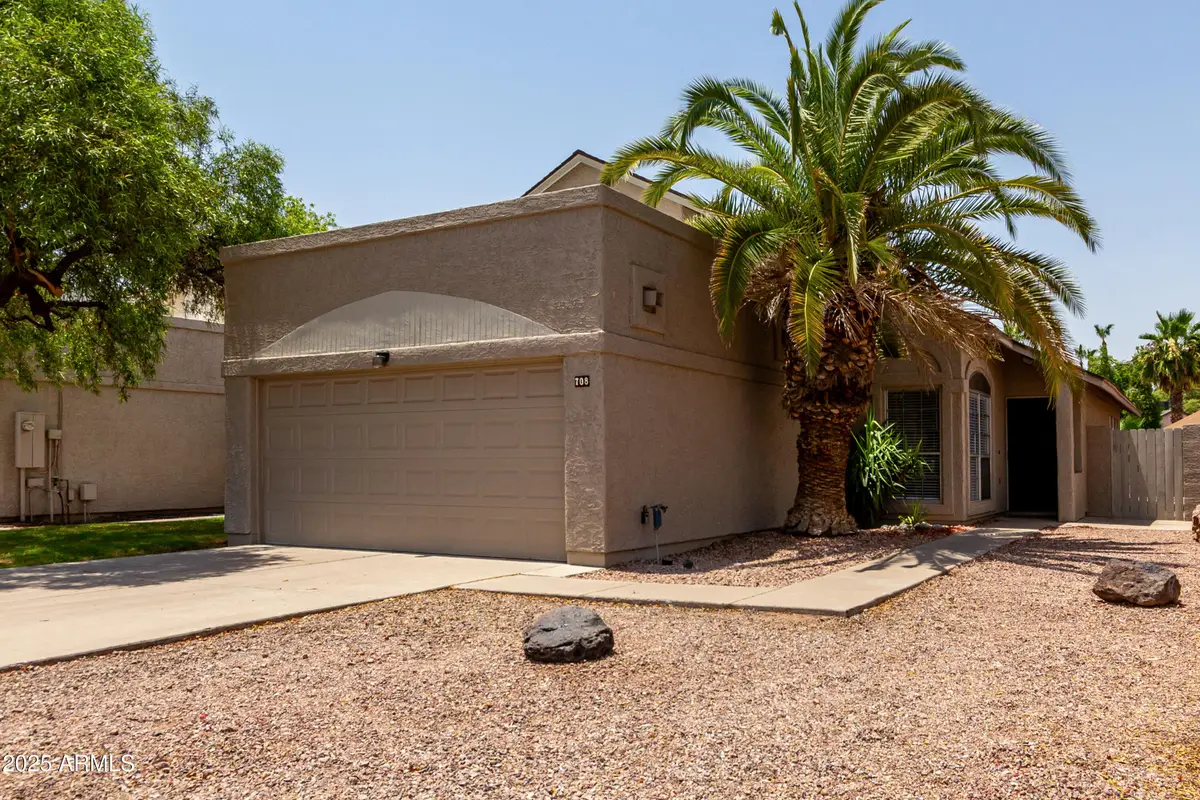
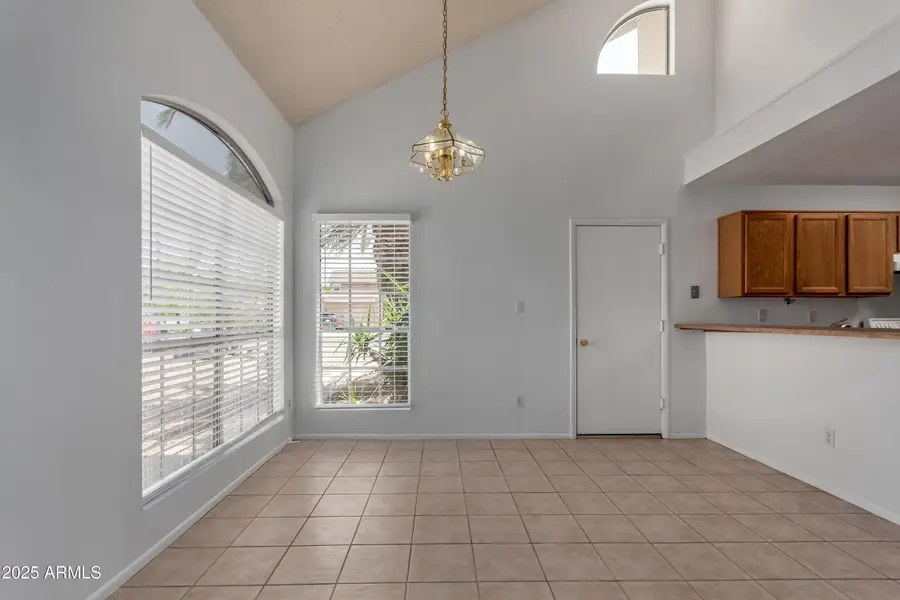
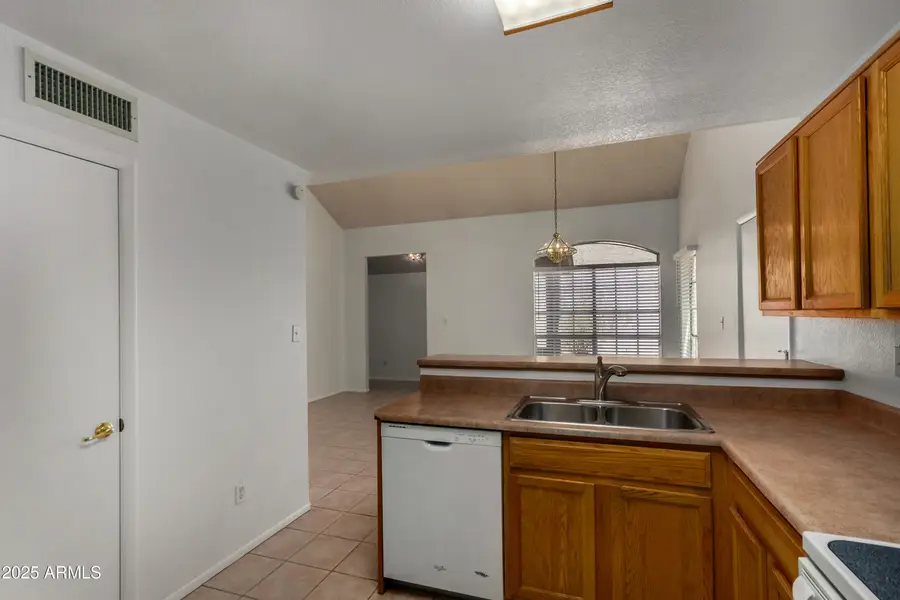
708 N Country Club Way,Chandler, AZ 85226
$434,999
- 3 Beds
- 2 Baths
- 1,554 sq. ft.
- Single family
- Active
Listed by:tonya christorhus
Office:realty one group
MLS#:6886267
Source:ARMLS
Price summary
- Price:$434,999
- Price per sq. ft.:$279.92
- Monthly HOA dues:$28.33
About this home
Beautifully Updated Chandler Home in Prime Location!
Welcome to this charming and spacious home, perfectly situated north of Chandler Mall and minutes from Downtown Chandler. This residence seamlessly blends comfort, style, and convenience. Inside, vaulted ceilings create a bright and airy feel. The large primary suite is conveniently located on the main floor, featuring a huge walk-in closet and a full en-suite bath. Upstairs, you'll find two generous bedrooms and another full bathroom. Enjoy cozy evenings by the wood-burning fireplace. Recent updates include a new roof, newer HVAC and water heater, and fresh paint inside & out, brand-new carpet throughout. Outside, the spacious backyard offers a large covered patio and an additional side yard, perfect for relaxing or entertaining. Don't miss this opportunity to own a move-in ready home in one of Chandler's most desirable locations!
Easy access to four freeways , community pool, two parks, with playgrounds, BBQ facilities, BB courts, sand Volleyball, massive grass area for soccer or baseball as well.
Contact an agent
Home facts
- Year built:1986
- Listing Id #:6886267
- Updated:July 25, 2025 at 03:06 PM
Rooms and interior
- Bedrooms:3
- Total bathrooms:2
- Full bathrooms:2
- Living area:1,554 sq. ft.
Heating and cooling
- Cooling:Ceiling Fan(s)
- Heating:Electric
Structure and exterior
- Year built:1986
- Building area:1,554 sq. ft.
- Lot area:0.12 Acres
Schools
- High school:Corona Del Sol High School
- Middle school:Kyrene Aprende Middle School
- Elementary school:Kyrene Traditional Academy
Utilities
- Water:City Water
Finances and disclosures
- Price:$434,999
- Price per sq. ft.:$279.92
- Tax amount:$1,508 (2024)
New listings near 708 N Country Club Way
- New
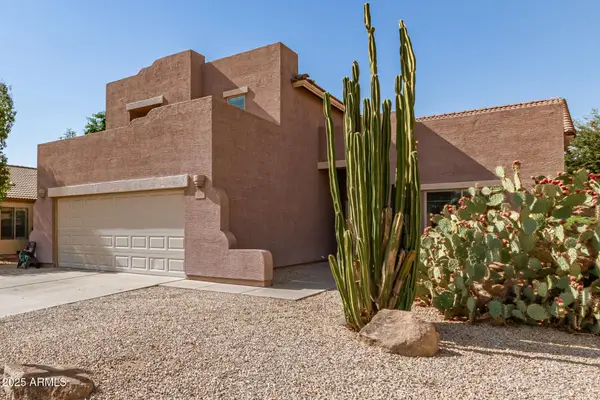 $499,900Active4 beds 3 baths2,386 sq. ft.
$499,900Active4 beds 3 baths2,386 sq. ft.3040 E Cherry Hills Place, Chandler, AZ 85249
MLS# 6905873Listed by: ARIZONA ELITE PROPERTIES - New
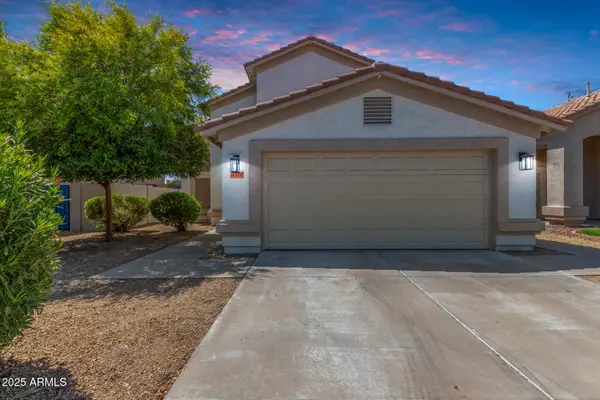 $599,900Active4 beds 3 baths1,846 sq. ft.
$599,900Active4 beds 3 baths1,846 sq. ft.1327 W Kingbird Drive, Chandler, AZ 85286
MLS# 6905725Listed by: EXP REALTY - New
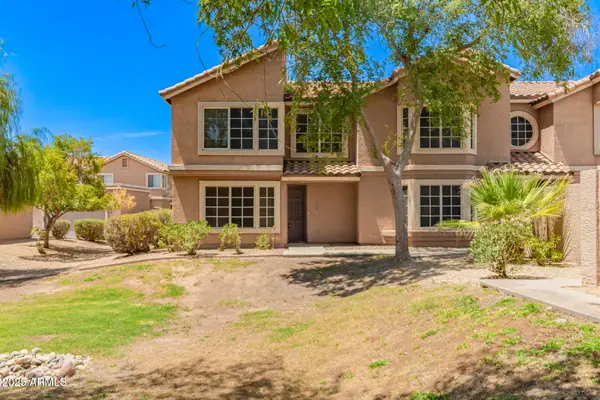 $370,000Active3 beds 3 baths1,468 sq. ft.
$370,000Active3 beds 3 baths1,468 sq. ft.2875 W Highland Street #1120, Chandler, AZ 85224
MLS# 6905760Listed by: CALDWELL PROPERTY SOLUTIONS - New
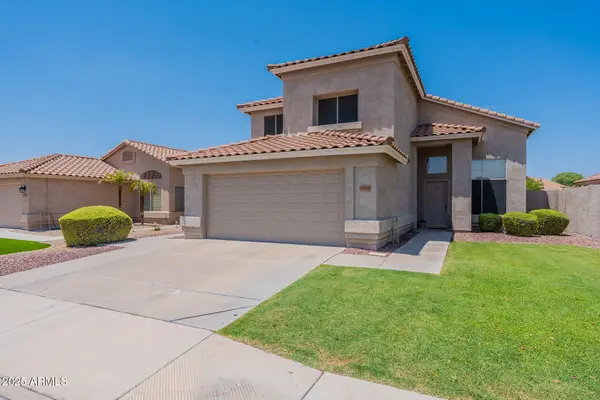 $575,000Active3 beds 3 baths1,846 sq. ft.
$575,000Active3 beds 3 baths1,846 sq. ft.2190 S Navajo Way, Chandler, AZ 85286
MLS# 6905762Listed by: COMPASS - New
 $495,000Active3 beds 3 baths1,969 sq. ft.
$495,000Active3 beds 3 baths1,969 sq. ft.1255 N Arizona Avenue #1258, Chandler, AZ 85225
MLS# 6905668Listed by: MY HOME GROUP REAL ESTATE - New
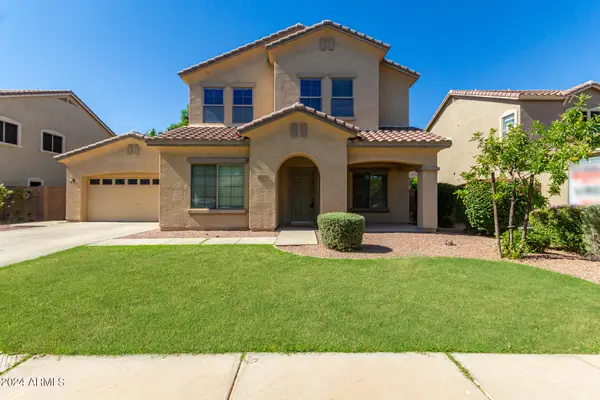 $569,900Active4 beds 3 baths2,988 sq. ft.
$569,900Active4 beds 3 baths2,988 sq. ft.4116 E County Down Drive, Chandler, AZ 85249
MLS# 6905621Listed by: R.S.V.P. REALTY - New
 $478,000Active4 beds 2 baths1,700 sq. ft.
$478,000Active4 beds 2 baths1,700 sq. ft.6456 S Nash Way, Chandler, AZ 85249
MLS# 6905555Listed by: REALTY ONE GROUP 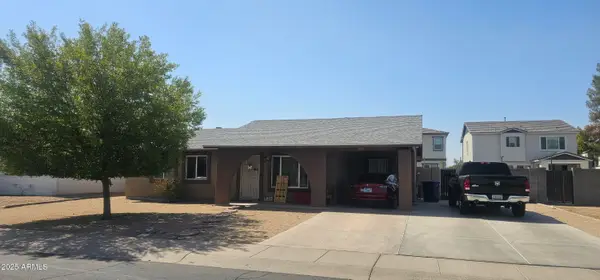 $156,875Pending3 beds 2 baths
$156,875Pending3 beds 2 baths525 W Sundance Way, Chandler, AZ 85225
MLS# 6905322Listed by: FATHOM REALTY ELITE- Open Sat, 11am to 2pmNew
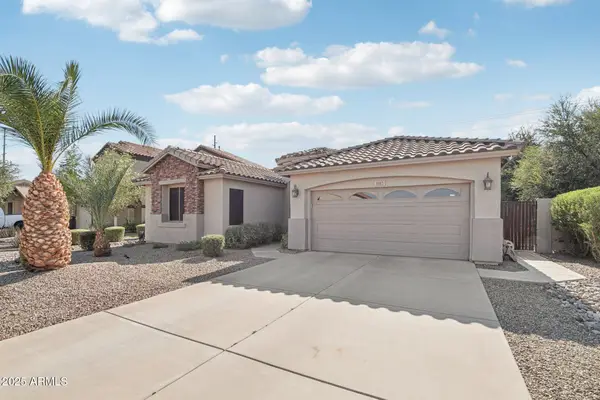 $594,900Active3 beds 2 baths1,871 sq. ft.
$594,900Active3 beds 2 baths1,871 sq. ft.3882 S Eucalyptus Place, Chandler, AZ 85286
MLS# 6905216Listed by: JASON MITCHELL REAL ESTATE 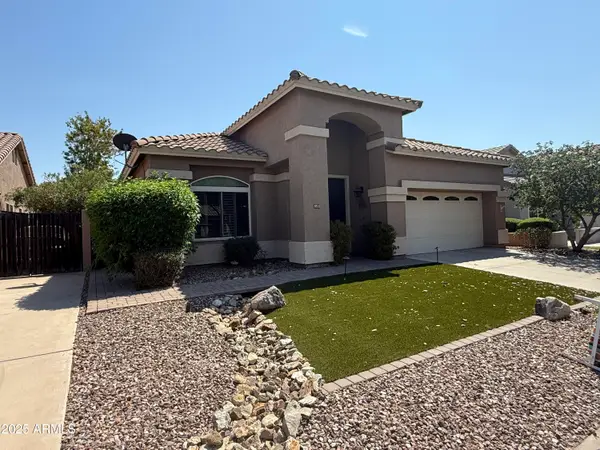 $500,000Pending3 beds 2 baths
$500,000Pending3 beds 2 baths953 W Fairway Drive, Chandler, AZ 85225
MLS# 6905159Listed by: COMPASS
