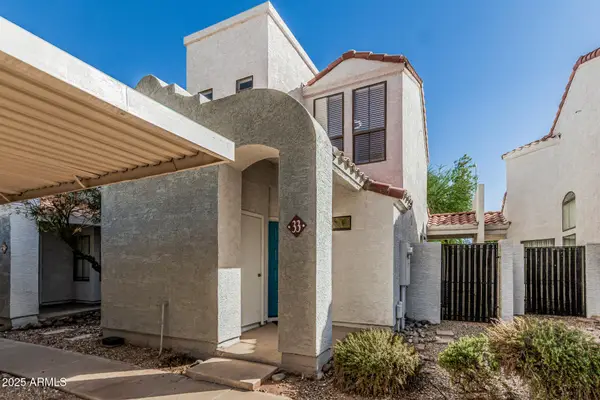710 W Cherrywood Drive, Chandler, AZ 85248
Local realty services provided by:Better Homes and Gardens Real Estate BloomTree Realty
710 W Cherrywood Drive,Chandler, AZ 85248
$685,000
- 4 Beds
- 3 Baths
- 2,417 sq. ft.
- Single family
- Active
Listed by:kelly saggione
Office:real broker
MLS#:6901393
Source:ARMLS
Price summary
- Price:$685,000
- Price per sq. ft.:$283.41
- Monthly HOA dues:$85
About this home
If you're tired of seeing homes that ''need a little work,'' this one will be a breath of fresh air. Every major item has been taken care of from the roof to the floors so all you have to do is move in and start living. Discover a top-to-bottom remodel completed in 2025, offering a clean, modern aesthetic and true peace of mind. The kitchen shines with brand new soft close cabinetry, sleek quartz countertops, and all new stainless steel appliances. Large plank wood look tile spans the entire home, with plush new carpet in the bedrooms for added comfort. All three bathrooms have been professionally remodeled, featuring stylish tile, upgraded vanities, new fixtures, and a fresh, clean finish throughout. The home's interior doors and baseboards have all been replaced, and the walls are coated in fresh, neutral paint to complement any style. Even the big-ticket items are done - you'll enjoy a new roof, a newer HVAC system (2020), three new garage doors, and best of all, owned solar panels to keep your energy bills low year-round.
Located just minutes from Intel, top-rated Chandler schools, and all the best shopping and dining in Downtown Ocotillo, this home offers unbeatable value in a high-demand neighborhood. Homes this turnkey don't last. Don't let someone else move into your dream home!
Contact an agent
Home facts
- Year built:1998
- Listing ID #:6901393
- Updated:October 06, 2025 at 03:11 PM
Rooms and interior
- Bedrooms:4
- Total bathrooms:3
- Full bathrooms:3
- Living area:2,417 sq. ft.
Heating and cooling
- Cooling:Ceiling Fan(s)
- Heating:Natural Gas
Structure and exterior
- Year built:1998
- Building area:2,417 sq. ft.
- Lot area:0.17 Acres
Schools
- High school:Hamilton High School
- Middle school:Bogle Junior High School
- Elementary school:Anna Marie Jacobson Elementary School
Utilities
- Water:City Water
Finances and disclosures
- Price:$685,000
- Price per sq. ft.:$283.41
- Tax amount:$2,426 (2024)
New listings near 710 W Cherrywood Drive
- New
 $300,000Active2 beds 2 baths1,032 sq. ft.
$300,000Active2 beds 2 baths1,032 sq. ft.1351 N Pleasant Drive #1074, Chandler, AZ 85225
MLS# 6929390Listed by: HOMESMART - New
 $372,550Active2 beds 2 baths1,056 sq. ft.
$372,550Active2 beds 2 baths1,056 sq. ft.4100 S Pinelake Way #124, Chandler, AZ 85249
MLS# 6929102Listed by: REAL BROKER - New
 $1,500,000Active7 beds 5 baths5,010 sq. ft.
$1,500,000Active7 beds 5 baths5,010 sq. ft.333 S Cooper Road, Chandler, AZ 85225
MLS# 6928979Listed by: MY HOME GROUP REAL ESTATE - New
 $599,900Active4 beds 2 baths1,933 sq. ft.
$599,900Active4 beds 2 baths1,933 sq. ft.1731 E Folley Court, Chandler, AZ 85225
MLS# 6928989Listed by: TJ BUSER REAL ESTATE - New
 $329,900Active3 beds 2 baths1,432 sq. ft.
$329,900Active3 beds 2 baths1,432 sq. ft.2573 E Commonwealth Circle, Chandler, AZ 85225
MLS# 6928907Listed by: MAINSTAY BROKERAGE  $1,143,965Pending4 beds 5 baths
$1,143,965Pending4 beds 5 baths1075 E Gleneagle Drive, Chandler, AZ 85249
MLS# 6928931Listed by: FATHOM REALTY ELITE- New
 $295,000Active2 beds 2 baths1,056 sq. ft.
$295,000Active2 beds 2 baths1,056 sq. ft.280 S Elizabeth Way #33, Chandler, AZ 85225
MLS# 6928875Listed by: JASON MITCHELL REAL ESTATE - New
 $485,000Active3 beds 3 baths1,586 sq. ft.
$485,000Active3 beds 3 baths1,586 sq. ft.4077 S Sabrina Drive #109, Chandler, AZ 85248
MLS# 6928882Listed by: LPT REALTY, LLC - New
 $429,000Active3 beds 2 baths1,605 sq. ft.
$429,000Active3 beds 2 baths1,605 sq. ft.1212 W Mesquite Street, Chandler, AZ 85224
MLS# 6928743Listed by: ORCHARD BROKERAGE - New
 $770,000Active4 beds 3 baths2,487 sq. ft.
$770,000Active4 beds 3 baths2,487 sq. ft.2717 E Aloe Place, Chandler, AZ 85286
MLS# 6928749Listed by: MY HOME GROUP REAL ESTATE
