711 W Straford Drive, Chandler, AZ 85225
Local realty services provided by:Better Homes and Gardens Real Estate S.J. Fowler
Listed by:kriste melcher
Office:my home group real estate
MLS#:6932319
Source:ARMLS
Price summary
- Price:$450,000
- Price per sq. ft.:$335.32
About this home
Discover this beautifully refreshed Chandler gem! Brand new dual-pane windows and fresh interior/exterior paint give this home dazzling curb appeal and a bright, airy feel. Welcoming living area is centered around a cozy, wood-burning brick fireplace framed by stunning floor-to-ceiling windows. Spacious primary suite features French doors, a walk-in closet, granite counters, and a stylish tiled shower mirrored by matching designs in the guest bath. Split floor plan offers privacy for the additional bedrooms, while the kitchen shines with granite counters, SS appliances, and a breakfast bar for casual dining. Outside, enjoy the sparkling Pebble Tec pool, lush grassy yard, and a large covered patio. With its inviting layout, this home lives larger than its square footage suggests! Act now!
Contact an agent
Home facts
- Year built:1981
- Listing ID #:6932319
- Updated:October 12, 2025 at 03:18 PM
Rooms and interior
- Bedrooms:3
- Total bathrooms:2
- Full bathrooms:2
- Living area:1,342 sq. ft.
Heating and cooling
- Cooling:Ceiling Fan(s)
- Heating:Electric
Structure and exterior
- Year built:1981
- Building area:1,342 sq. ft.
- Lot area:0.16 Acres
Schools
- High school:Dobson High School
- Middle school:Summit Academy
- Elementary school:Sirrine Montessori Center
Utilities
- Water:City Water
- Sewer:Sewer Available, Sewer in & Connected
Finances and disclosures
- Price:$450,000
- Price per sq. ft.:$335.32
- Tax amount:$1,632 (2024)
New listings near 711 W Straford Drive
- New
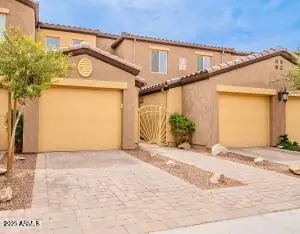 $383,900Active2 beds 2 baths1,303 sq. ft.
$383,900Active2 beds 2 baths1,303 sq. ft.250 W Queen Creek Road #106, Chandler, AZ 85248
MLS# 6932569Listed by: HOMESMART - Open Sat, 11am to 2pmNew
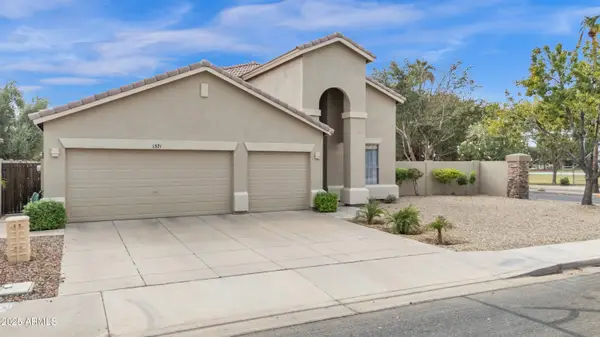 $625,000Active4 beds 3 baths2,154 sq. ft.
$625,000Active4 beds 3 baths2,154 sq. ft.1371 E Fairview Street, Chandler, AZ 85225
MLS# 6932466Listed by: HOMESMART - New
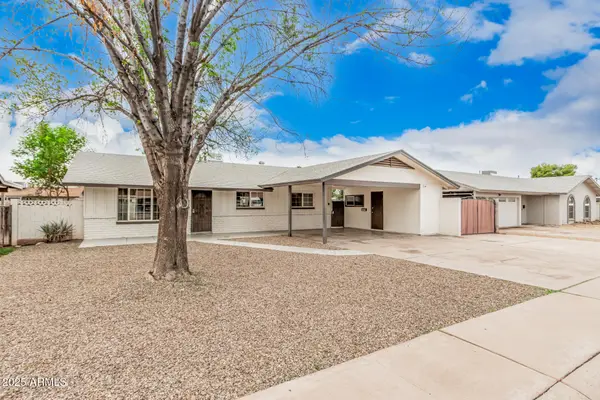 $399,900Active3 beds 2 baths1,230 sq. ft.
$399,900Active3 beds 2 baths1,230 sq. ft.847 W Harrison Street, Chandler, AZ 85225
MLS# 6932335Listed by: ORCHARD BROKERAGE 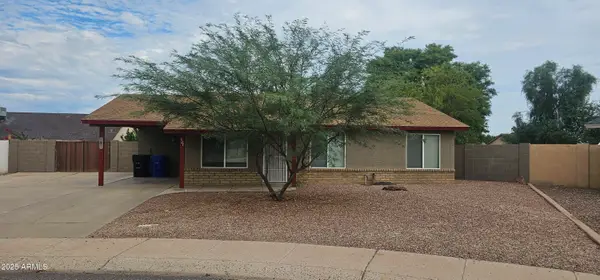 $172,300Pending3 beds 2 baths
$172,300Pending3 beds 2 baths527 N Pepperwood Court, Chandler, AZ 85226
MLS# 6932346Listed by: FATHOM REALTY ELITE- New
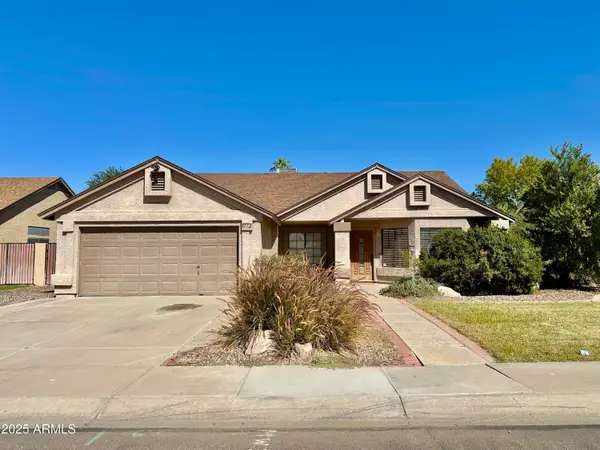 $530,000Active3 beds 2 baths1,725 sq. ft.
$530,000Active3 beds 2 baths1,725 sq. ft.1772 E Kent Avenue, Chandler, AZ 85225
MLS# 6932260Listed by: R.O.I. PROPERTIES - New
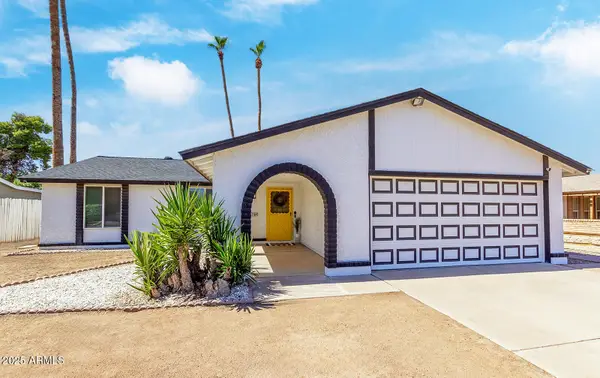 $479,900Active3 beds 2 baths1,249 sq. ft.
$479,900Active3 beds 2 baths1,249 sq. ft.2104 N Pennington Drive, Chandler, AZ 85224
MLS# 6932167Listed by: WEST USA REALTY - New
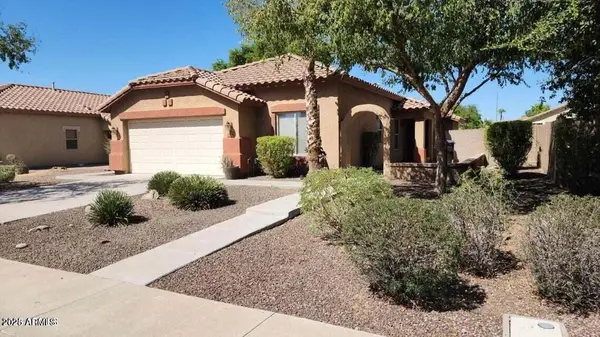 $525,000Active4 beds 2 baths1,678 sq. ft.
$525,000Active4 beds 2 baths1,678 sq. ft.4886 E Thunderbird Drive, Chandler, AZ 85249
MLS# 6931972Listed by: HOMESMART - New
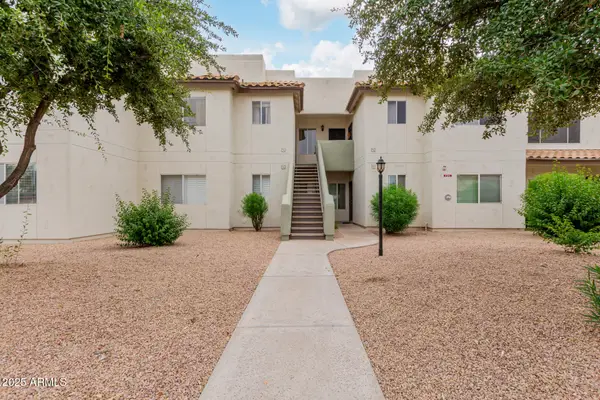 $275,000Active2 beds 2 baths824 sq. ft.
$275,000Active2 beds 2 baths824 sq. ft.1825 W Ray Road #2052, Chandler, AZ 85224
MLS# 6932005Listed by: GOOD COMPANY REAL ESTATE - New
 $625,000Active5 beds 3 baths2,817 sq. ft.
$625,000Active5 beds 3 baths2,817 sq. ft.3750 S Ashley Place, Chandler, AZ 85286
MLS# 6932020Listed by: MARK BROWER PROPERTIES, LLC
