7138 W Kent Drive, Chandler, AZ 85226
Local realty services provided by:Better Homes and Gardens Real Estate BloomTree Realty
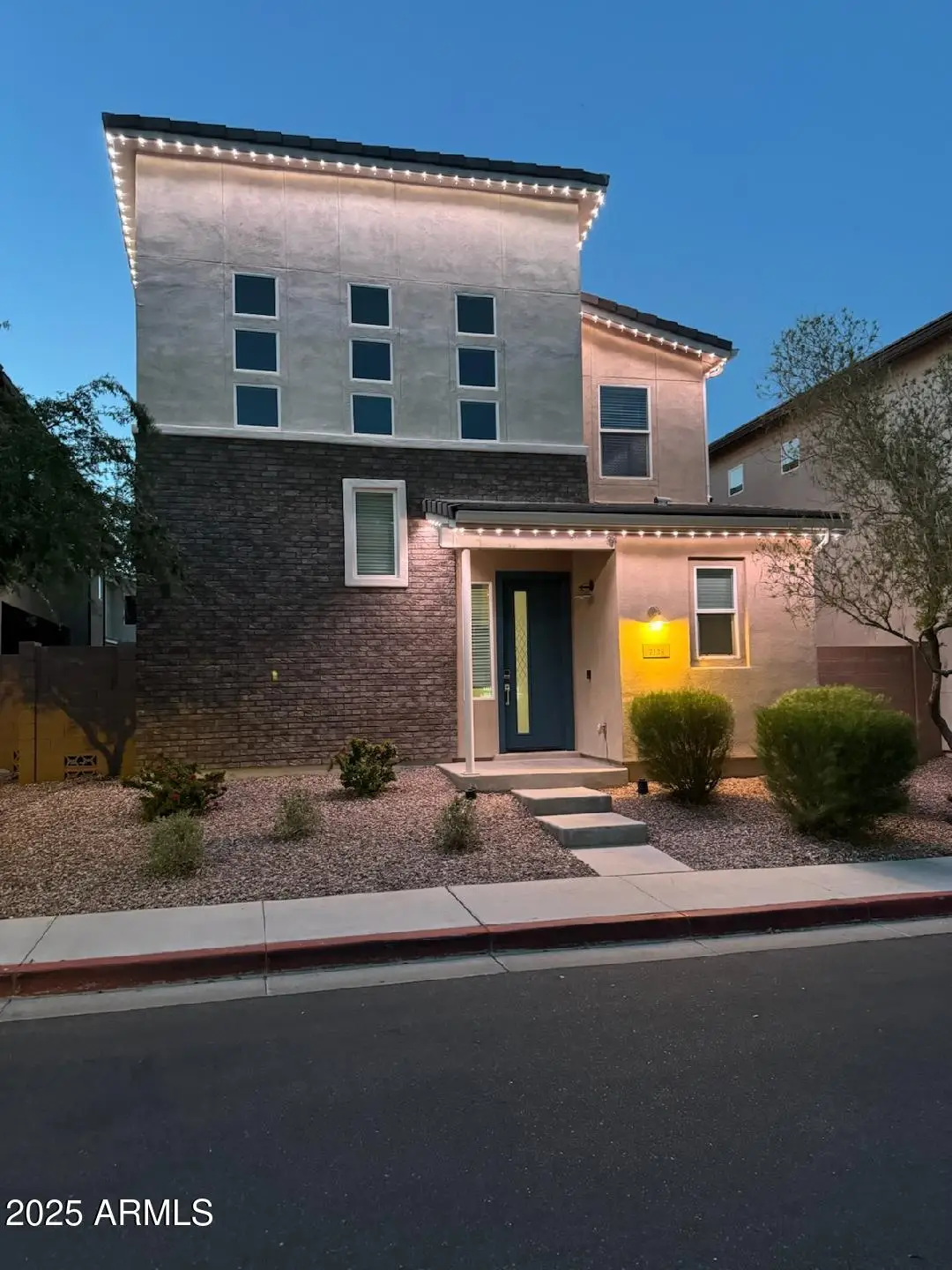
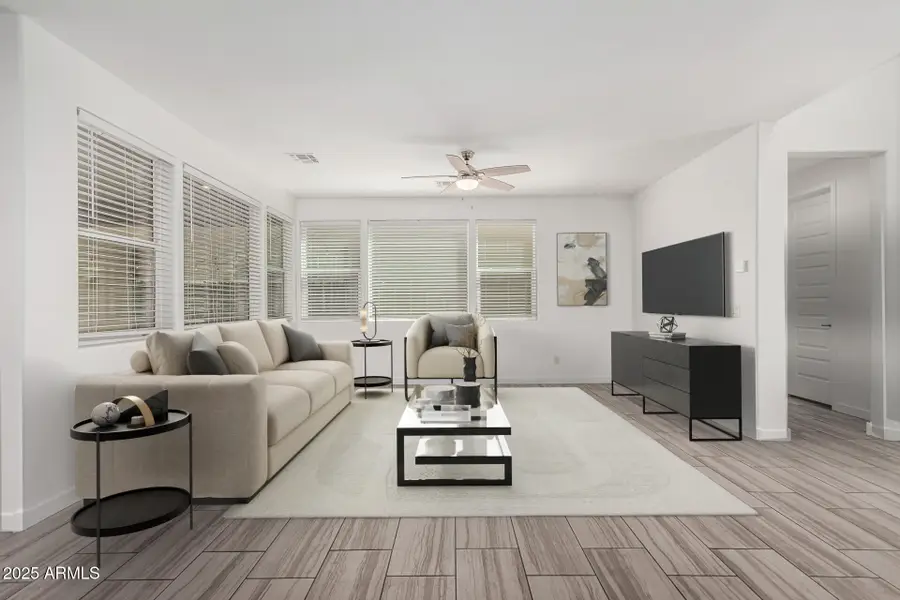
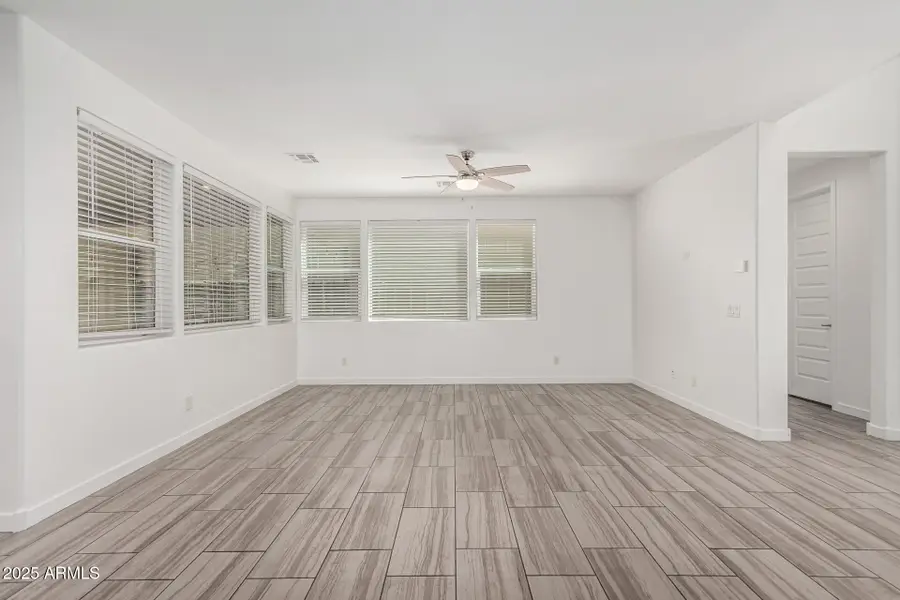
7138 W Kent Drive,Chandler, AZ 85226
$675,000
- 4 Beds
- 4 Baths
- 2,777 sq. ft.
- Single family
- Active
Listed by:rhonda s christman
Office:realty one group
MLS#:6844887
Source:ARMLS
Price summary
- Price:$675,000
- Price per sq. ft.:$243.07
- Monthly HOA dues:$156
About this home
Resort style living home with outdoor permanent holiday lighting that has been thoughtfully designed in a unique, gated community of Rhythm North offering 4 bedrooms and 3.5 bathrooms. Open living room floor plan perfect for relaxation or gatherings. Interior has been freshly painted and new carpet. Home feels like a new home. Kitchen features granite counter tops with chevron tile backsplash and a gas stove. Spacious pot drawers and trash pullout. Touch faucet with a farmhouse style stainless sink. New garbage disposal and new microwave. Pendant lights with dimmers over the large breakfast bar. Can lights throughout. Large walk-in pantry. Adorable playhouse built under the stairs. Can be used for storage or removed. Bedroom with a full bath downstairs for guest or mother-in-law suite. Powder room on 1st floor for guest. Patio and side yard for outdoor living which includes a gas fire pit, hanging lights, built in BBQ, artificial turf and pavers. Upstairs you have a large loft. A den/office. Large laundry room with quartz countertop and cabinets. Luxurious master bath with custom tiled shower and large soaking tub. Granite counter tops in all 3 bathrooms. His and hers walk in closets. Spacious master bedroom. 2 car garage with hanging storage racks and shelves. Saltless soft water system. Community has a heated pool and spa. Kiddie pool. Full gym. Basketball courts. Dog park. Ramada's with TV's and fireplaces and BBQ's all for you to enjoy. Come see this beautiful home for your everyday enjoyment or Vacation home.
Contact an agent
Home facts
- Year built:2017
- Listing Id #:6844887
- Updated:July 25, 2025 at 02:56 PM
Rooms and interior
- Bedrooms:4
- Total bathrooms:4
- Full bathrooms:3
- Half bathrooms:1
- Living area:2,777 sq. ft.
Heating and cooling
- Cooling:Ceiling Fan(s)
- Heating:Natural Gas
Structure and exterior
- Year built:2017
- Building area:2,777 sq. ft.
- Lot area:0.08 Acres
Schools
- High school:Mountain Pointe High School
- Middle school:Kyrene del Pueblo Middle School
- Elementary school:Kyrene de las Manitas School
Utilities
- Water:City Water
Finances and disclosures
- Price:$675,000
- Price per sq. ft.:$243.07
- Tax amount:$2,911 (2024)
New listings near 7138 W Kent Drive
- New
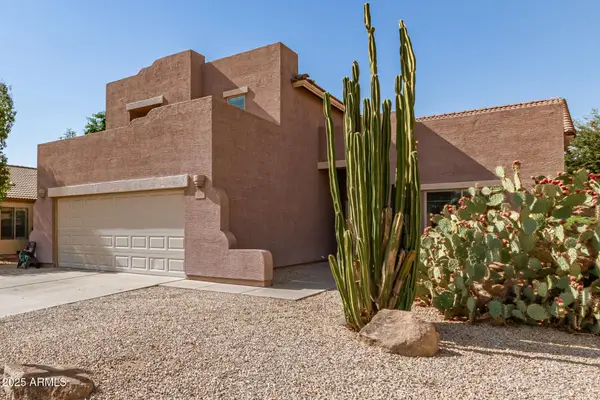 $499,900Active4 beds 3 baths2,386 sq. ft.
$499,900Active4 beds 3 baths2,386 sq. ft.3040 E Cherry Hills Place, Chandler, AZ 85249
MLS# 6905873Listed by: ARIZONA ELITE PROPERTIES - New
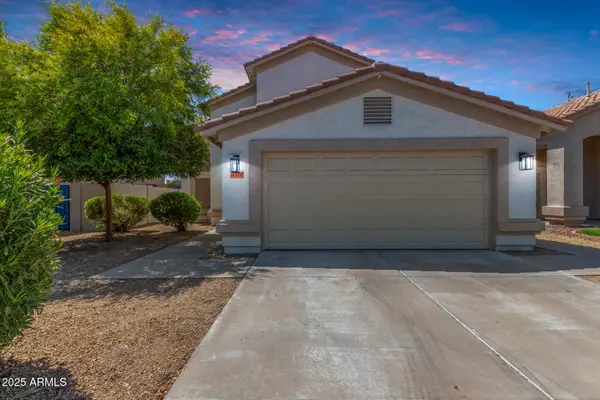 $599,900Active4 beds 3 baths1,846 sq. ft.
$599,900Active4 beds 3 baths1,846 sq. ft.1327 W Kingbird Drive, Chandler, AZ 85286
MLS# 6905725Listed by: EXP REALTY - New
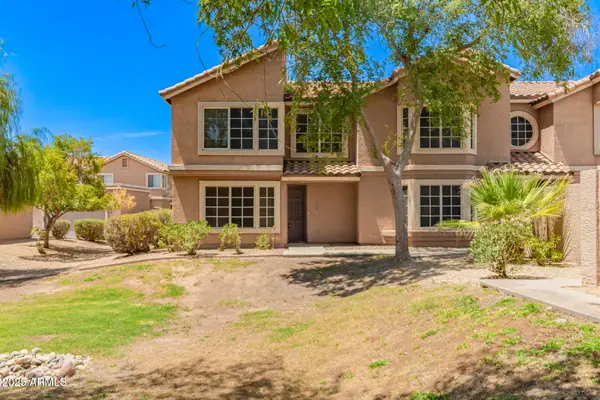 $370,000Active3 beds 3 baths1,468 sq. ft.
$370,000Active3 beds 3 baths1,468 sq. ft.2875 W Highland Street #1120, Chandler, AZ 85224
MLS# 6905760Listed by: CALDWELL PROPERTY SOLUTIONS - New
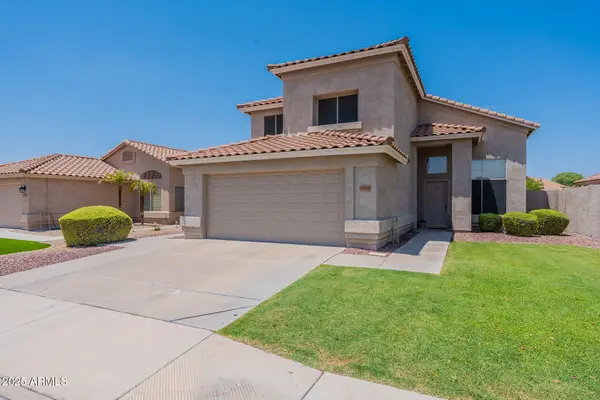 $575,000Active3 beds 3 baths1,846 sq. ft.
$575,000Active3 beds 3 baths1,846 sq. ft.2190 S Navajo Way, Chandler, AZ 85286
MLS# 6905762Listed by: COMPASS - New
 $495,000Active3 beds 3 baths1,969 sq. ft.
$495,000Active3 beds 3 baths1,969 sq. ft.1255 N Arizona Avenue #1258, Chandler, AZ 85225
MLS# 6905668Listed by: MY HOME GROUP REAL ESTATE - New
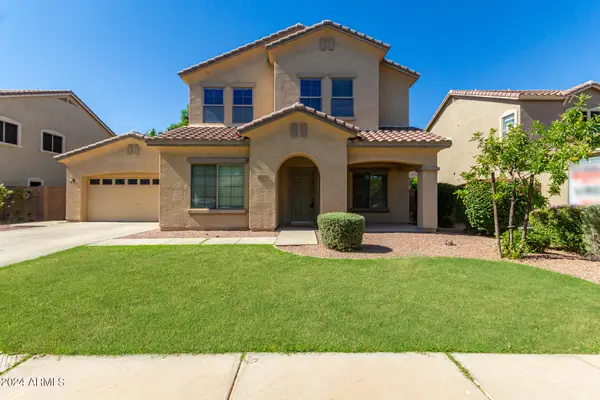 $569,900Active4 beds 3 baths2,988 sq. ft.
$569,900Active4 beds 3 baths2,988 sq. ft.4116 E County Down Drive, Chandler, AZ 85249
MLS# 6905621Listed by: R.S.V.P. REALTY - New
 $478,000Active4 beds 2 baths1,700 sq. ft.
$478,000Active4 beds 2 baths1,700 sq. ft.6456 S Nash Way, Chandler, AZ 85249
MLS# 6905555Listed by: REALTY ONE GROUP 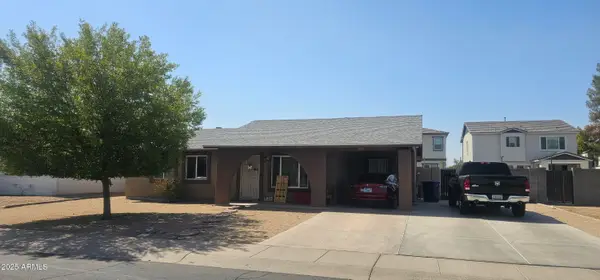 $156,875Pending3 beds 2 baths
$156,875Pending3 beds 2 baths525 W Sundance Way, Chandler, AZ 85225
MLS# 6905322Listed by: FATHOM REALTY ELITE- Open Sat, 11am to 2pmNew
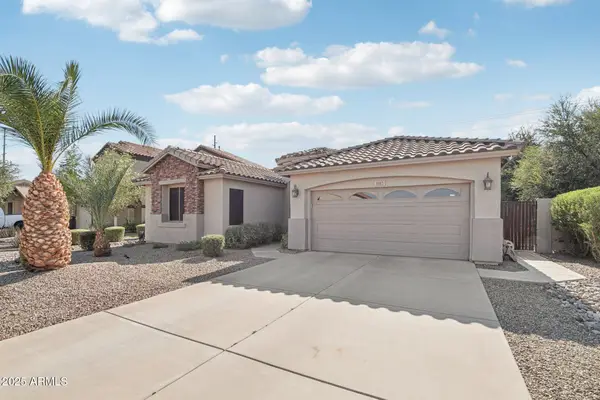 $594,900Active3 beds 2 baths1,871 sq. ft.
$594,900Active3 beds 2 baths1,871 sq. ft.3882 S Eucalyptus Place, Chandler, AZ 85286
MLS# 6905216Listed by: JASON MITCHELL REAL ESTATE 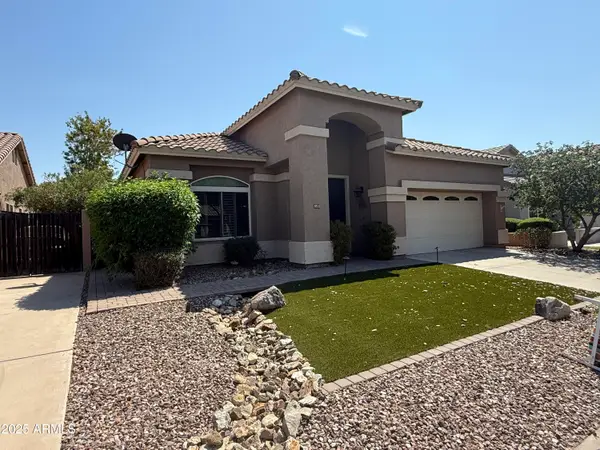 $500,000Pending3 beds 2 baths
$500,000Pending3 beds 2 baths953 W Fairway Drive, Chandler, AZ 85225
MLS# 6905159Listed by: COMPASS
