722 W Armstrong Way, Chandler, AZ 85286
Local realty services provided by:Better Homes and Gardens Real Estate BloomTree Realty
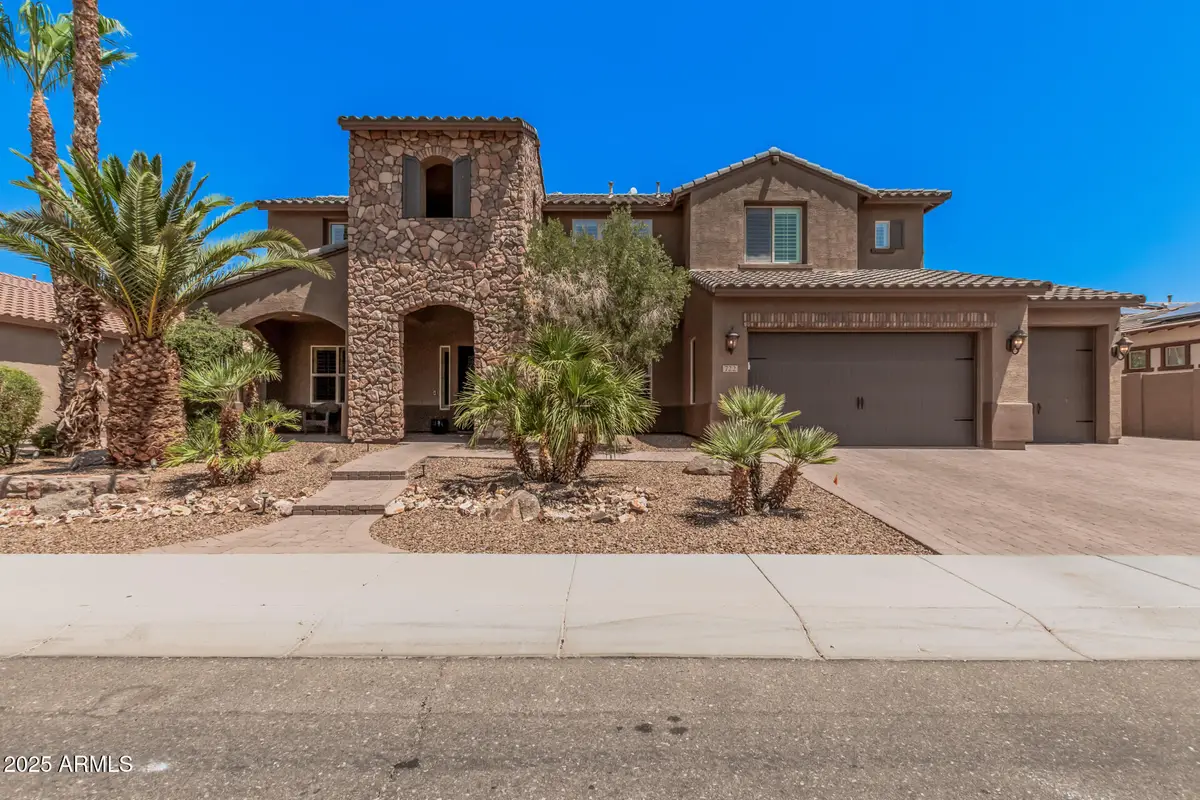
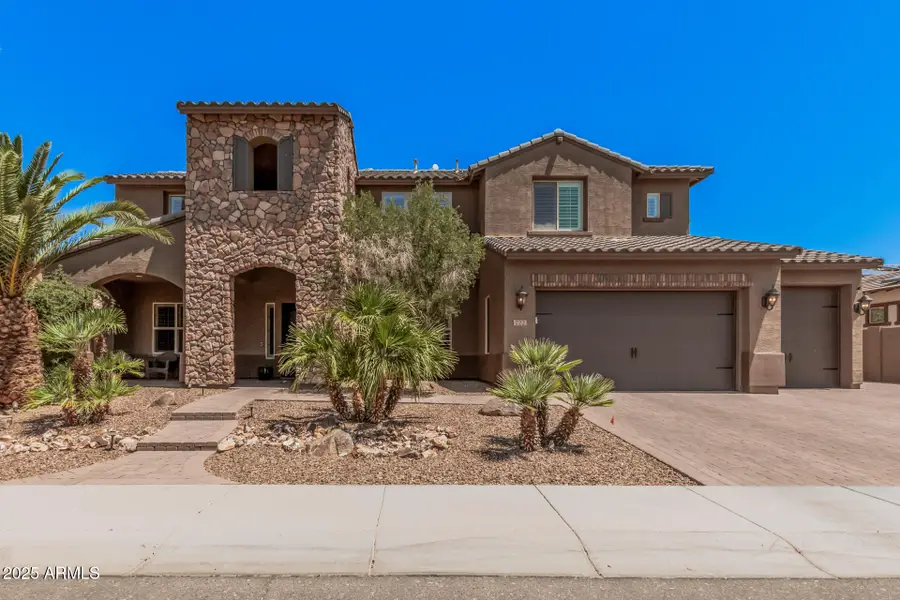
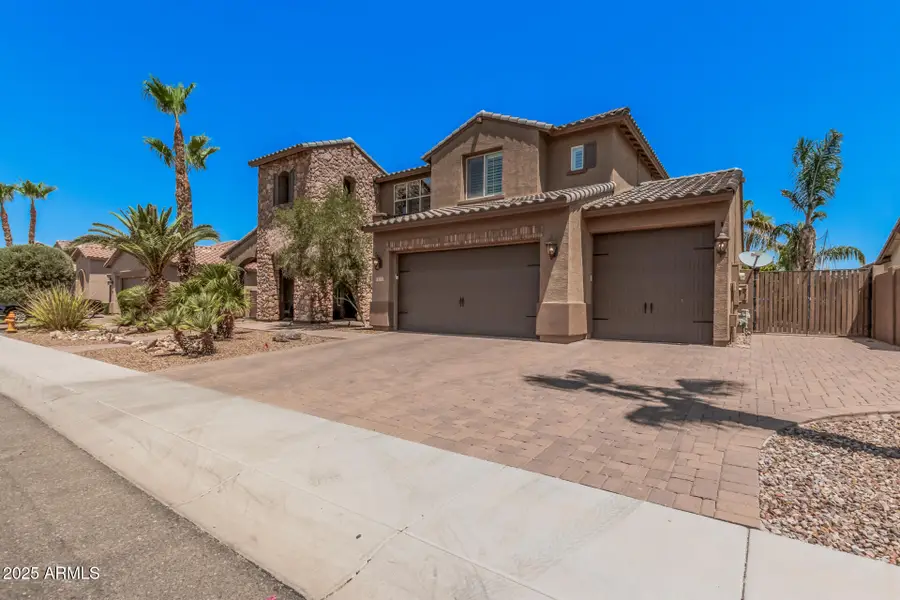
722 W Armstrong Way,Chandler, AZ 85286
$1,450,000
- 5 Beds
- 5 Baths
- 4,688 sq. ft.
- Single family
- Active
Listed by:kelli l wyloge
Office:done deal
MLS#:6891062
Source:ARMLS
Price summary
- Price:$1,450,000
- Price per sq. ft.:$309.3
- Monthly HOA dues:$133
About this home
This exceptional home blends modern comfort w/ timeless elegance. 6-car garage, RV gate & stone accents. Formal dining, living area & expansive great room w/surround sound. Plantation shutters, exposed ceiling beams & stylish light fixtures. Stunning kitchen is fully equipped w/a walk-in pantry, ample cabinets adorned w/crown moulding, granite counters, a butler's service area, two center islands, tile backsplash, a breakfast bar, premium SS appliances & two dishwashers. Primary bath has custom walk in shower, jet tub & His & Her closets. Extra perks include gas appliances, outdoor misting system and Eco Friendly sun reflecting windows w/extra insulation to keep bill low, freshly painted in 2024. This two story home has only one story homes on each side & backs to park! Don't miss the cozy breakfast nook. Owner's retreat showcases plush carpet, a sitting room, an ensuite w/dual sinks, & a walk-in closet. Highlights include a 2nd main bedroom w/its own bathroom & walk-in closet, bonus room, & a den/office. Resort-style backyard oasis provides a covered patio, pergola, built-in BBQ, fire pit, play area, sparkling pool, & spa. This rare find is a dream come true!
Contact an agent
Home facts
- Year built:2013
- Listing Id #:6891062
- Updated:August 09, 2025 at 03:07 PM
Rooms and interior
- Bedrooms:5
- Total bathrooms:5
- Full bathrooms:4
- Half bathrooms:1
- Living area:4,688 sq. ft.
Heating and cooling
- Cooling:Programmable Thermostat
- Heating:Natural Gas
Structure and exterior
- Year built:2013
- Building area:4,688 sq. ft.
- Lot area:0.29 Acres
Schools
- High school:Hamilton High School
- Middle school:Bogle Junior High School
- Elementary school:T. Dale Hancock Elementary School
Utilities
- Water:City Water
Finances and disclosures
- Price:$1,450,000
- Price per sq. ft.:$309.3
- Tax amount:$5,122 (2024)
New listings near 722 W Armstrong Way
- New
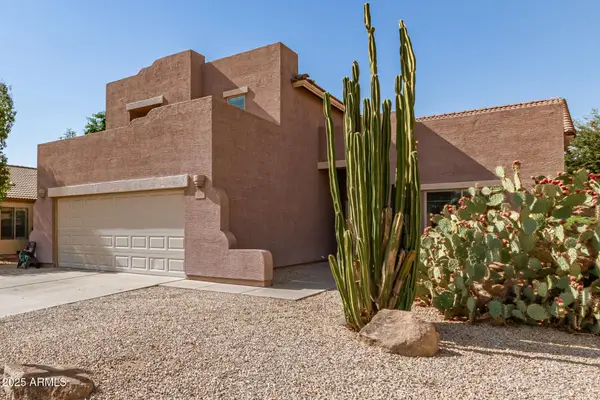 $499,900Active4 beds 3 baths2,386 sq. ft.
$499,900Active4 beds 3 baths2,386 sq. ft.3040 E Cherry Hills Place, Chandler, AZ 85249
MLS# 6905873Listed by: ARIZONA ELITE PROPERTIES - New
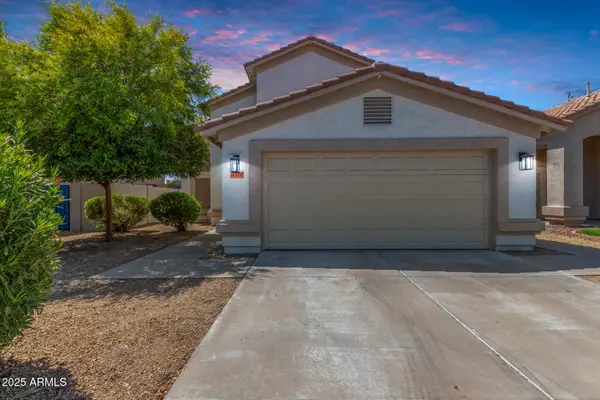 $599,900Active4 beds 3 baths1,846 sq. ft.
$599,900Active4 beds 3 baths1,846 sq. ft.1327 W Kingbird Drive, Chandler, AZ 85286
MLS# 6905725Listed by: EXP REALTY - New
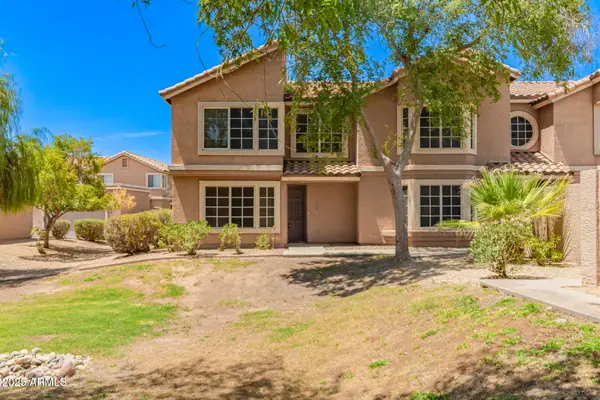 $370,000Active3 beds 3 baths1,468 sq. ft.
$370,000Active3 beds 3 baths1,468 sq. ft.2875 W Highland Street #1120, Chandler, AZ 85224
MLS# 6905760Listed by: CALDWELL PROPERTY SOLUTIONS - New
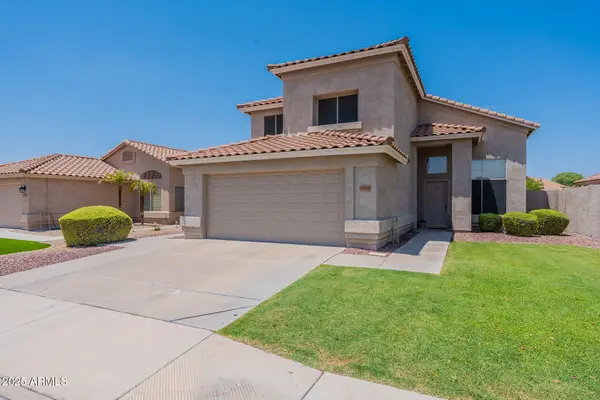 $575,000Active3 beds 3 baths1,846 sq. ft.
$575,000Active3 beds 3 baths1,846 sq. ft.2190 S Navajo Way, Chandler, AZ 85286
MLS# 6905762Listed by: COMPASS - New
 $495,000Active3 beds 3 baths1,969 sq. ft.
$495,000Active3 beds 3 baths1,969 sq. ft.1255 N Arizona Avenue #1258, Chandler, AZ 85225
MLS# 6905668Listed by: MY HOME GROUP REAL ESTATE - New
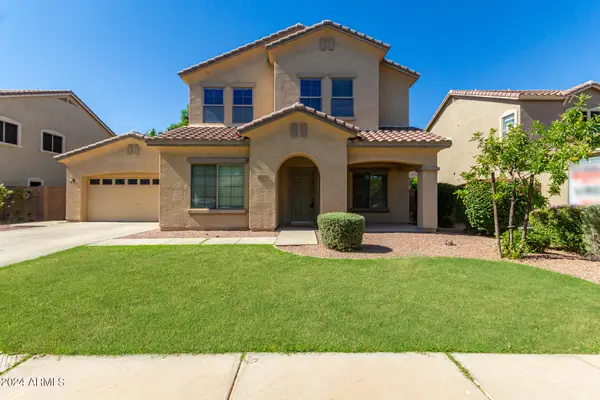 $569,900Active4 beds 3 baths2,988 sq. ft.
$569,900Active4 beds 3 baths2,988 sq. ft.4116 E County Down Drive, Chandler, AZ 85249
MLS# 6905621Listed by: R.S.V.P. REALTY - New
 $478,000Active4 beds 2 baths1,700 sq. ft.
$478,000Active4 beds 2 baths1,700 sq. ft.6456 S Nash Way, Chandler, AZ 85249
MLS# 6905555Listed by: REALTY ONE GROUP 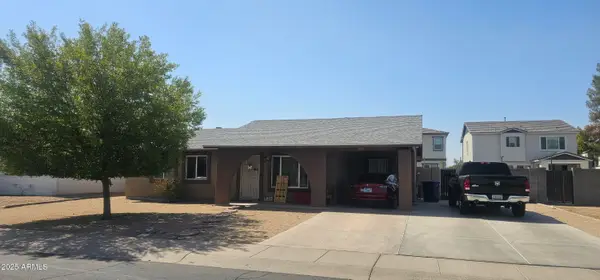 $156,875Pending3 beds 2 baths
$156,875Pending3 beds 2 baths525 W Sundance Way, Chandler, AZ 85225
MLS# 6905322Listed by: FATHOM REALTY ELITE- Open Sat, 11am to 2pmNew
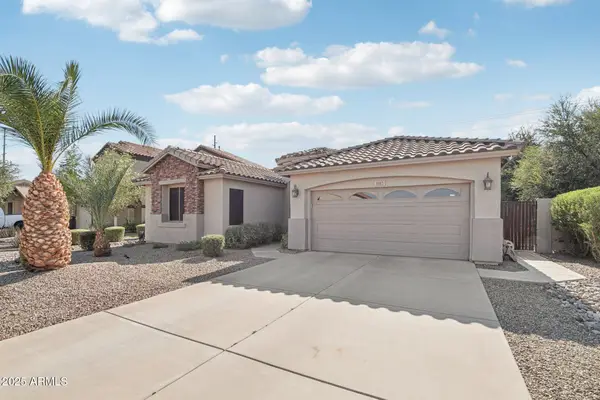 $594,900Active3 beds 2 baths1,871 sq. ft.
$594,900Active3 beds 2 baths1,871 sq. ft.3882 S Eucalyptus Place, Chandler, AZ 85286
MLS# 6905216Listed by: JASON MITCHELL REAL ESTATE 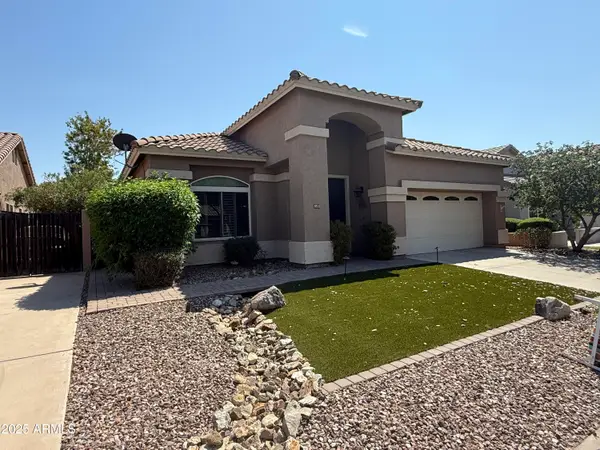 $500,000Pending3 beds 2 baths
$500,000Pending3 beds 2 baths953 W Fairway Drive, Chandler, AZ 85225
MLS# 6905159Listed by: COMPASS
